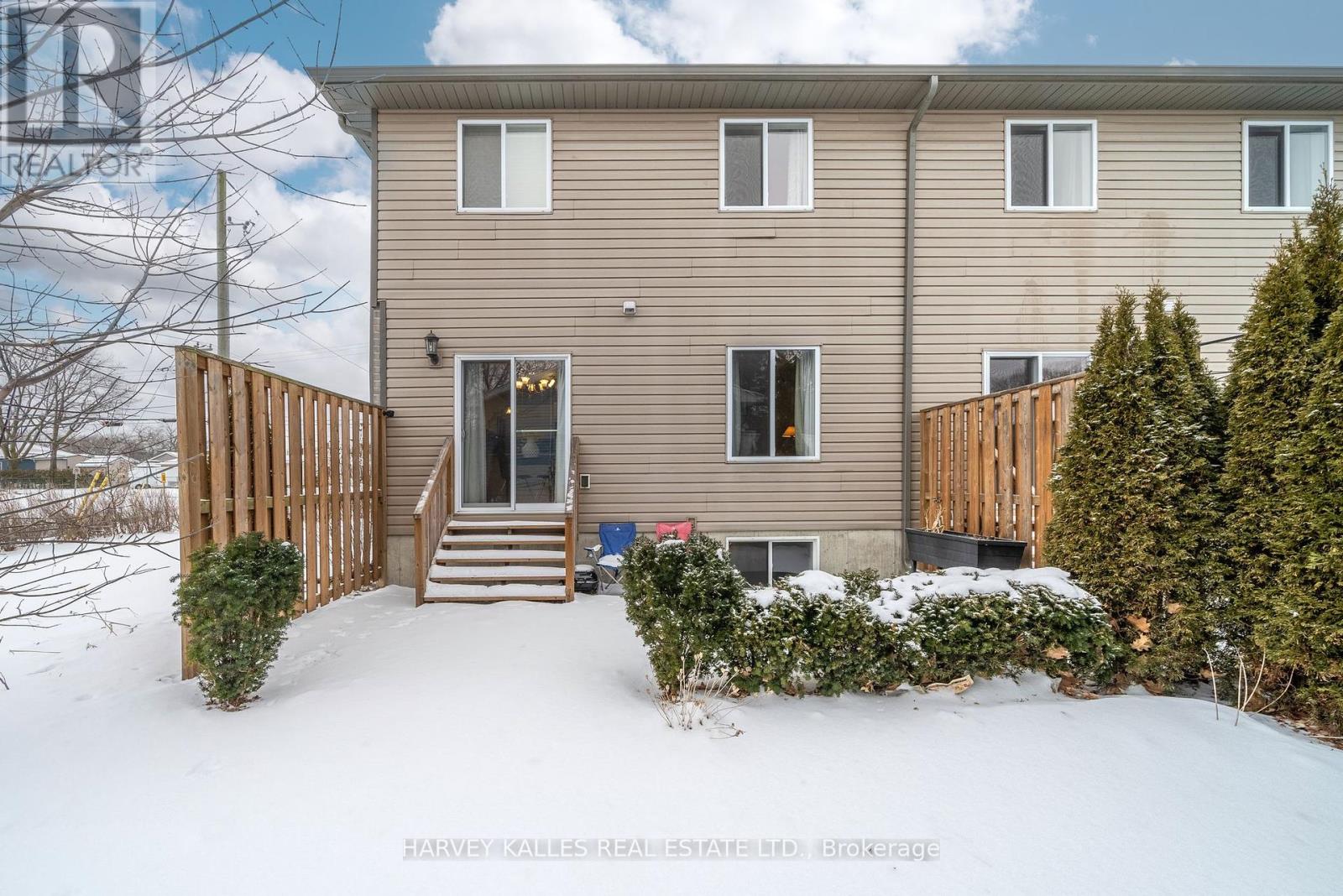3 Nottingham Court Quinte West, Ontario K8V 0E7
$529,000Maintenance, Common Area Maintenance, Parking
$116.33 Monthly
Maintenance, Common Area Maintenance, Parking
$116.33 MonthlyCute and cozy townhouse in a lovely area of Trenton. Built in 2017 this home is virtually brandnew. Enjoy an open concept main floor kitchen, dining room and living room that opens onto your ownbackyard and deck. This is a double lot and end-unit so lots of additional outdoor yard space andextra windows! The second floor has two bedrooms, two bathrooms and a bonus area. The primarybedroom is spacious and has a walk-in closet and a great ensuite. Conveniently located just off ofHighway 2 and under ten minutes to downtown and the 401. Flexible closing means you can make thishome your own at your timing. (id:43697)
Property Details
| MLS® Number | X11960211 |
| Property Type | Single Family |
| Amenities Near By | Hospital, Park, Place Of Worship |
| Community Features | Pets Not Allowed, School Bus |
| Features | Cul-de-sac |
| Parking Space Total | 2 |
Building
| Bathroom Total | 3 |
| Bedrooms Above Ground | 2 |
| Bedrooms Total | 2 |
| Amenities | Visitor Parking |
| Appliances | Dishwasher, Dryer, Stove, Washer, Refrigerator |
| Basement Development | Unfinished |
| Basement Type | Full (unfinished) |
| Cooling Type | Central Air Conditioning |
| Exterior Finish | Brick, Vinyl Siding |
| Half Bath Total | 1 |
| Heating Fuel | Natural Gas |
| Heating Type | Forced Air |
| Stories Total | 2 |
| Size Interior | 1,200 - 1,399 Ft2 |
| Type | Row / Townhouse |
Parking
| Attached Garage |
Land
| Acreage | No |
| Land Amenities | Hospital, Park, Place Of Worship |
| Zoning Description | R4-4 |
Rooms
| Level | Type | Length | Width | Dimensions |
|---|---|---|---|---|
| Second Level | Primary Bedroom | 4.17 m | 4.11 m | 4.17 m x 4.11 m |
| Second Level | Bathroom | 2.3 m | 1.51 m | 2.3 m x 1.51 m |
| Second Level | Bedroom 2 | 3.4 m | 3.04 m | 3.4 m x 3.04 m |
| Second Level | Bathroom | 2.55 m | 1.56 m | 2.55 m x 1.56 m |
| Second Level | Office | 3.43 m | 1.63 m | 3.43 m x 1.63 m |
| Main Level | Kitchen | 3.35 m | 3.28 m | 3.35 m x 3.28 m |
| Main Level | Dining Room | 3.35 m | 3.04 m | 3.35 m x 3.04 m |
| Main Level | Living Room | 3.26 m | 3.2 m | 3.26 m x 3.2 m |
| Main Level | Bathroom | 1.65 m | 1.4 m | 1.65 m x 1.4 m |
https://www.realtor.ca/real-estate/27886335/3-nottingham-court-quinte-west
Contact Us
Contact us for more information






















