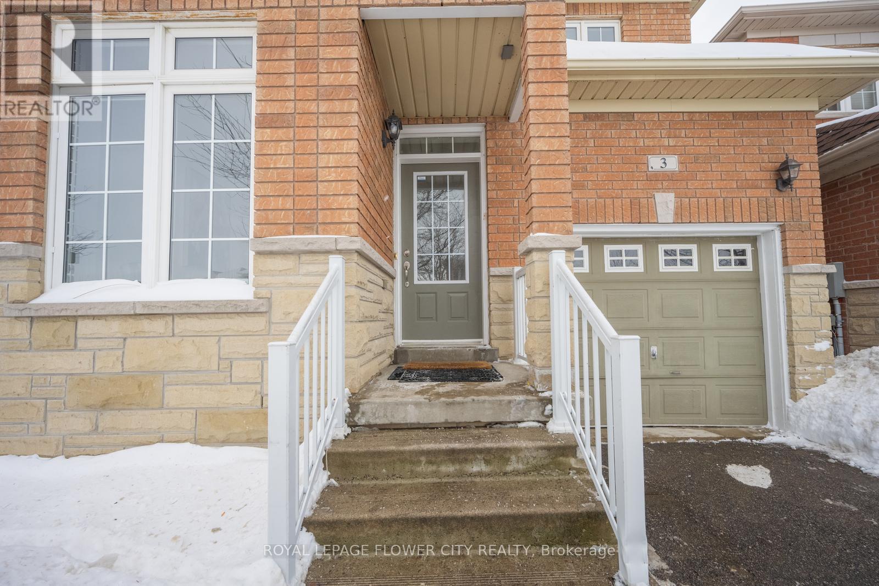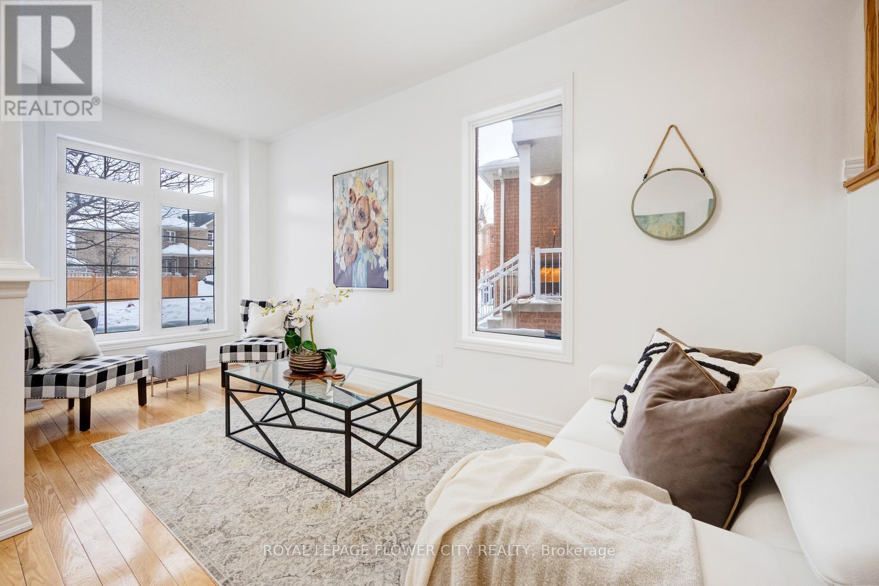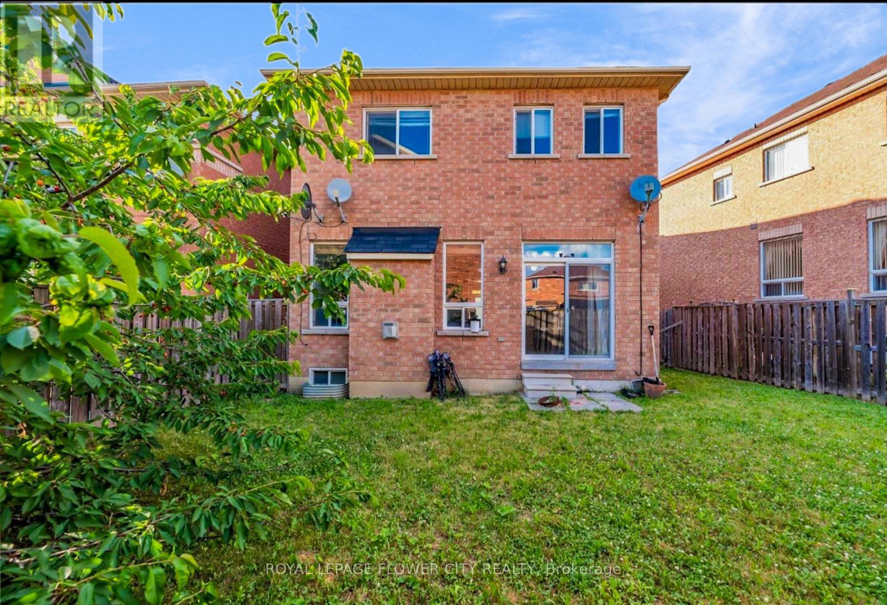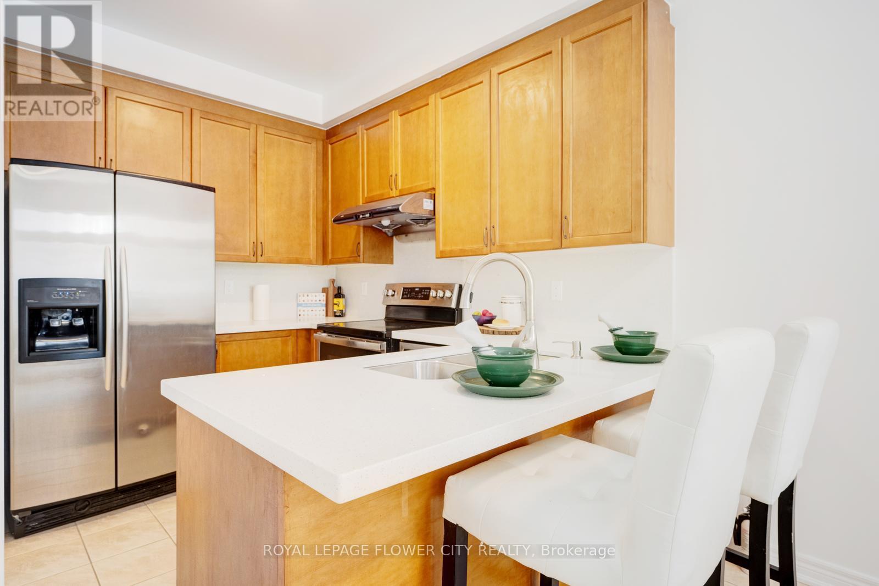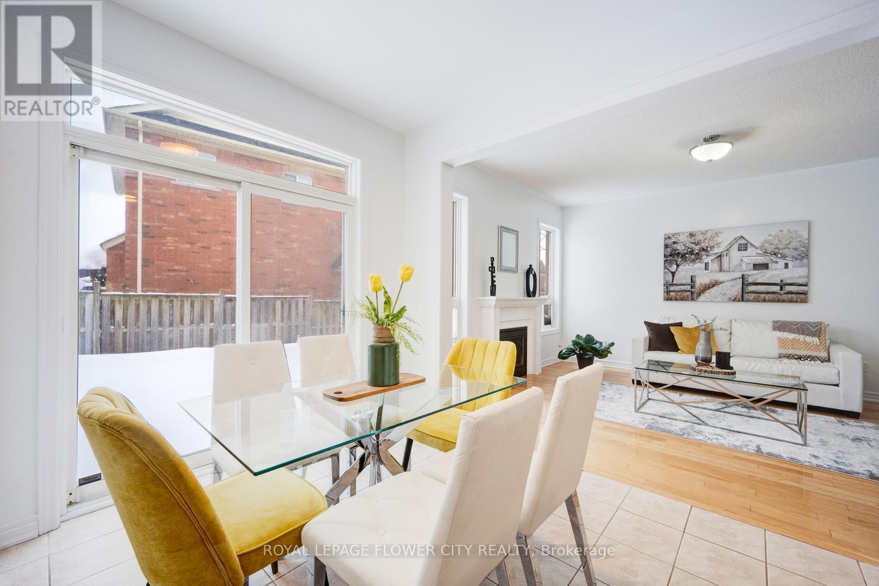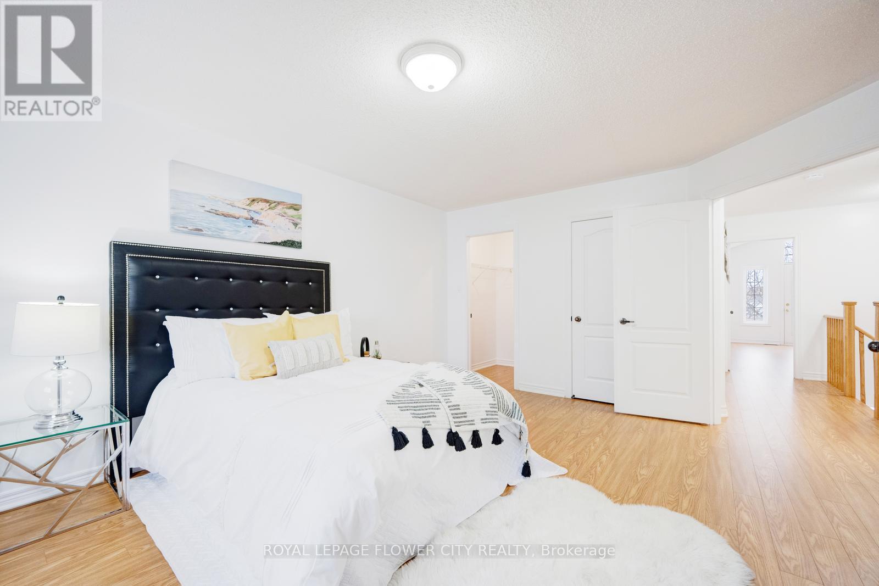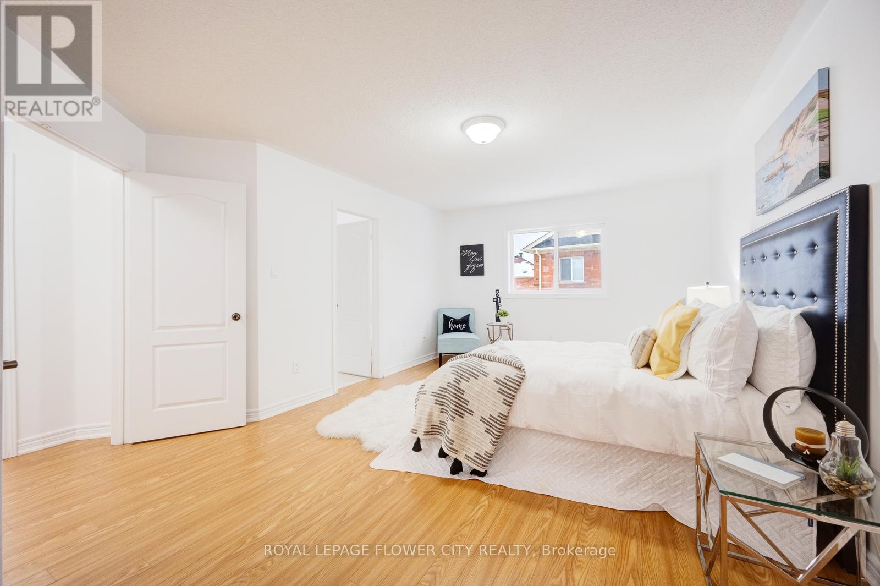3 Calm Waters Crescent Brampton, Ontario L6V 4S3
3 Bedroom
3 Bathroom
1,500 - 2,000 ft2
Fireplace
Central Air Conditioning
Forced Air
$1,049,000
**Beauty Of Lakeland Village ** Meticulously Maintained, Gorgeous Stone Front & Brick Detached House With 3 Large Brs, Sep Living & Family room On Main Flr, Gorgeous Kitchen W Granite Counter Top & Backsplash, Open Concept Dining Area W W/O To Back Yard, Gleaming Hardwood On Main Flr, Direct Access To Garage, 2nd Floor Boasts Spacious Master With 5Pc Ensuite With Corner Tub + 2 W/I ClosetsFreshly painted, Newly installed laminate floors on the 2nd floors. Unspoiled Basement Waiting For Creativity!!! (id:43697)
Property Details
| MLS® Number | W11983615 |
| Property Type | Single Family |
| Community Name | Madoc |
| Parking Space Total | 2 |
Building
| Bathroom Total | 3 |
| Bedrooms Above Ground | 3 |
| Bedrooms Total | 3 |
| Basement Type | Full |
| Construction Style Attachment | Detached |
| Cooling Type | Central Air Conditioning |
| Exterior Finish | Brick, Stone |
| Fireplace Present | Yes |
| Flooring Type | Hardwood, Ceramic, Laminate |
| Half Bath Total | 1 |
| Heating Fuel | Natural Gas |
| Heating Type | Forced Air |
| Stories Total | 2 |
| Size Interior | 1,500 - 2,000 Ft2 |
| Type | House |
| Utility Water | Municipal Water |
Parking
| Garage |
Land
| Acreage | No |
| Sewer | Sanitary Sewer |
| Size Depth | 87 Ft ,4 In |
| Size Frontage | 27 Ft ,2 In |
| Size Irregular | 27.2 X 87.4 Ft ; Pie Shaped Lot |
| Size Total Text | 27.2 X 87.4 Ft ; Pie Shaped Lot |
Rooms
| Level | Type | Length | Width | Dimensions |
|---|---|---|---|---|
| Second Level | Primary Bedroom | 3.66 m | 5.43 m | 3.66 m x 5.43 m |
| Second Level | Bedroom 2 | 3.6 m | 5.22 m | 3.6 m x 5.22 m |
| Second Level | Bedroom 3 | 2.78 m | 3.39 m | 2.78 m x 3.39 m |
| Main Level | Living Room | 3.57 m | 5.3 m | 3.57 m x 5.3 m |
| Main Level | Family Room | 3.81 m | 4.52 m | 3.81 m x 4.52 m |
| Main Level | Dining Room | 2.86 m | 3.42 m | 2.86 m x 3.42 m |
| Main Level | Kitchen | 2.35 m | 2.99 m | 2.35 m x 2.99 m |
https://www.realtor.ca/real-estate/27941597/3-calm-waters-crescent-brampton-madoc-madoc
Contact Us
Contact us for more information




