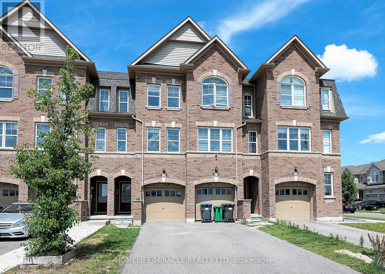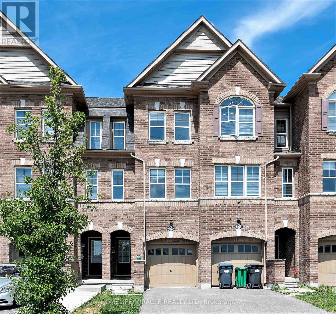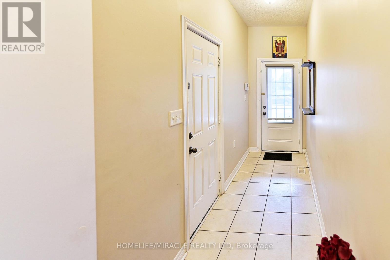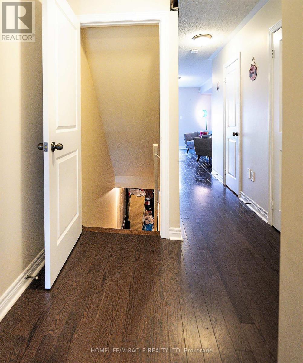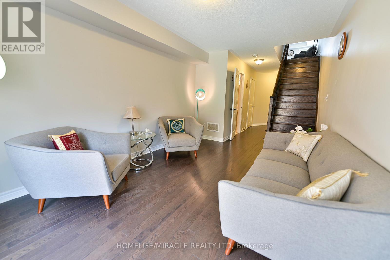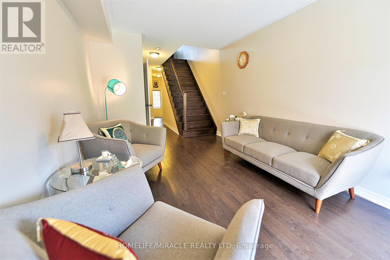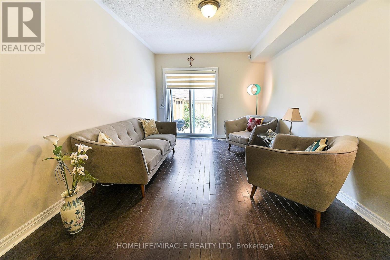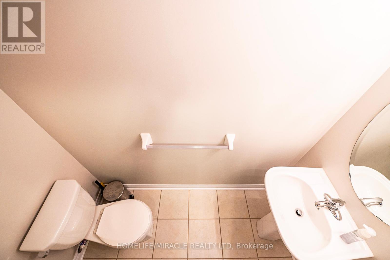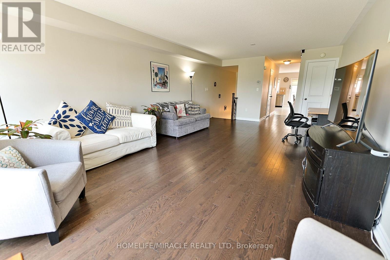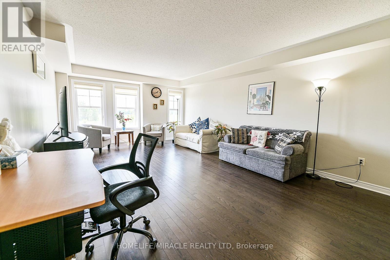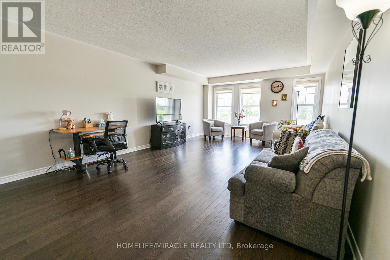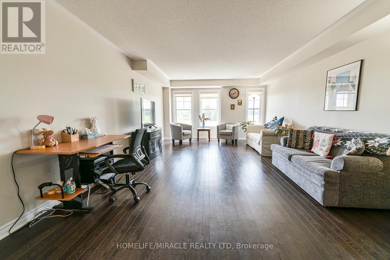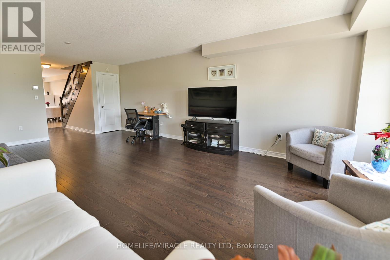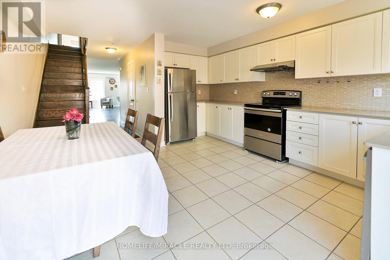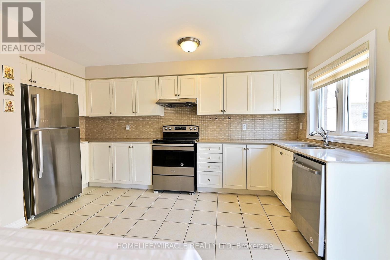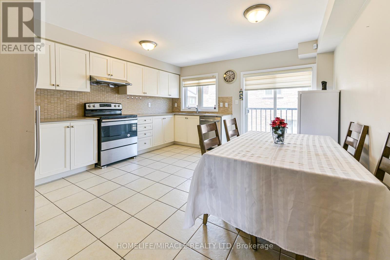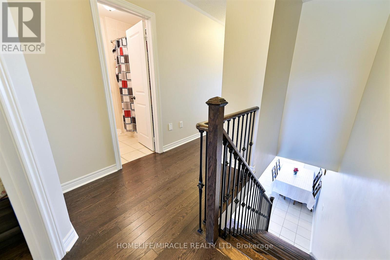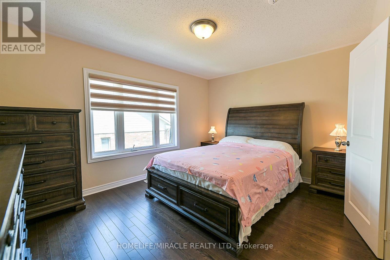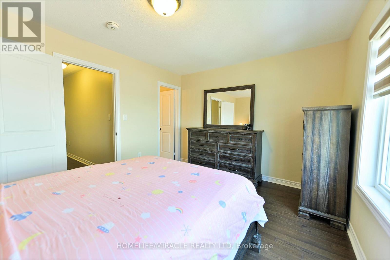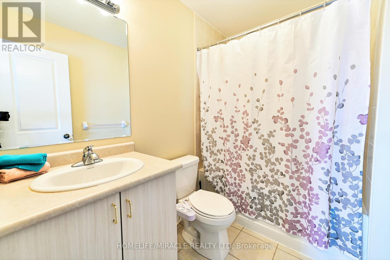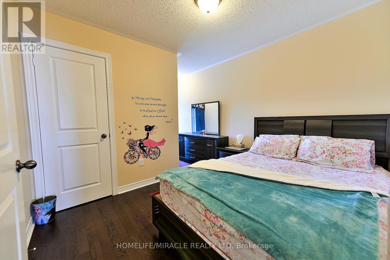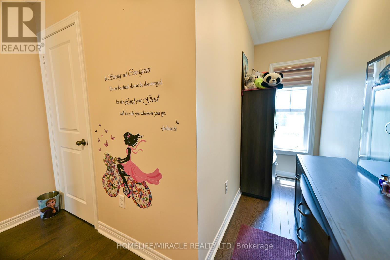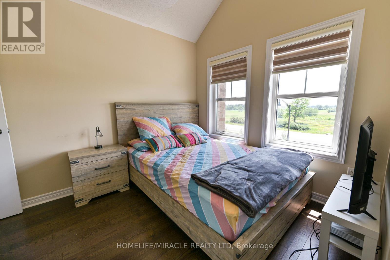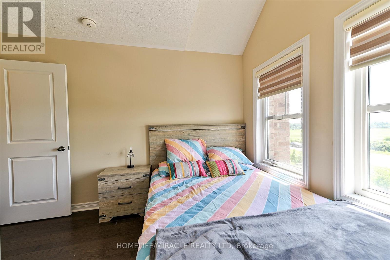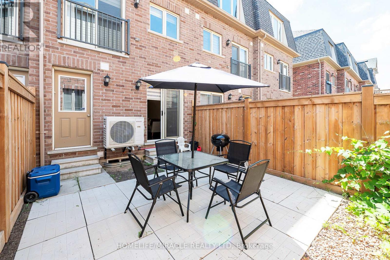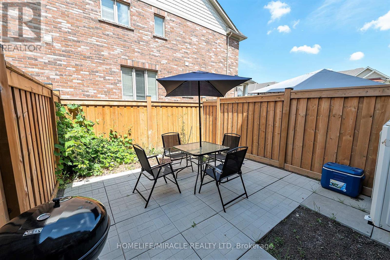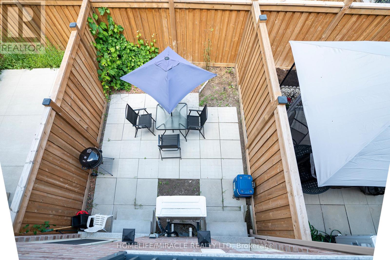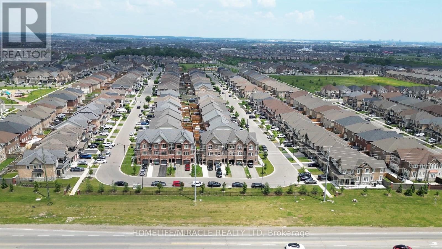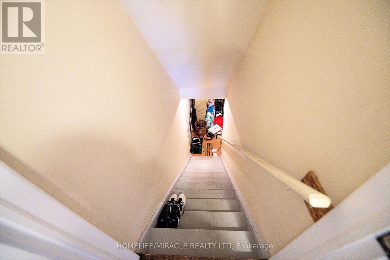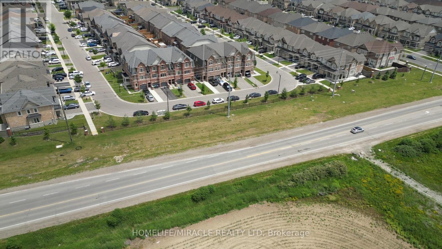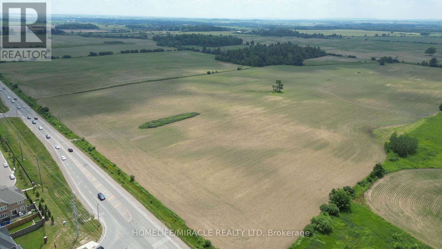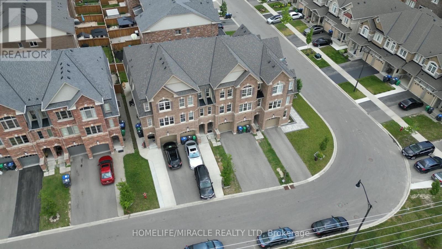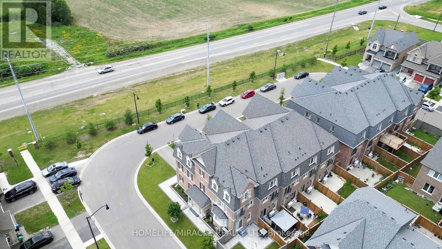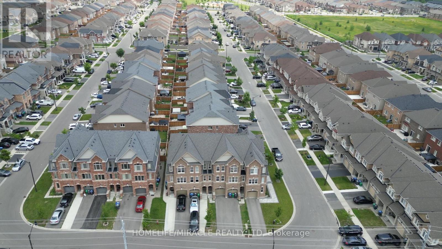3 - 27 Pennycross Crescent Brampton, Ontario L7A 4M1
$899,000
Presenting a freehold three-story townhouse located in the highly sought-after Mount Pleasant community, an ideal blend of convenience and lifestyle. This thoughtfully designed home features a functional main floor layout with a welcoming family room and a convenient powder room, perfect for guests or everyday living. The second level offers a bright and spacious living room, complemented by a well-appointed kitchen and a cozy breakfast area, ideal for both casual meals and entertaining. On the third floor, you'll find three generously sized bedrooms, including a primary suite complete with a private 3-piece en-suite bathroom. The home showcases elegant dark-stained hardwood flooring throughout, including the custom staircase enhanced with iron pickets, adding a touch of modern sophistication. A distinctive and rare feature of this property is the unfinished basement, offering endless potential for customization whether you envision a home gym, recreation room, or additional storage space. Perfectly situated within close proximity to Mount Pleasant GO Station, top-rated schools, public transit, and everyday amenities such as grocery stores and parks, this home delivers a comfortable, connected, and family-friendly lifestyle in one of Brampton most desirable neighborhoods. (id:43697)
Property Details
| MLS® Number | W12169283 |
| Property Type | Single Family |
| Community Name | Northwest Brampton |
| Features | Carpet Free |
| Parking Space Total | 3 |
Building
| Bathroom Total | 4 |
| Bedrooms Above Ground | 3 |
| Bedrooms Total | 3 |
| Age | 6 To 15 Years |
| Appliances | Window Coverings |
| Basement Development | Unfinished |
| Basement Type | Full (unfinished) |
| Construction Style Attachment | Attached |
| Cooling Type | Central Air Conditioning |
| Exterior Finish | Brick |
| Flooring Type | Hardwood, Ceramic |
| Foundation Type | Unknown |
| Half Bath Total | 2 |
| Heating Fuel | Natural Gas |
| Heating Type | Forced Air |
| Stories Total | 3 |
| Type | Row / Townhouse |
| Utility Water | Municipal Water |
Parking
| Attached Garage | |
| Garage |
Land
| Acreage | No |
| Sewer | Sanitary Sewer |
| Size Depth | 90 Ft ,9 In |
| Size Frontage | 14 Ft ,10 In |
| Size Irregular | 14.86 X 90.78 Ft |
| Size Total Text | 14.86 X 90.78 Ft |
Rooms
| Level | Type | Length | Width | Dimensions |
|---|---|---|---|---|
| Second Level | Kitchen | Measurements not available | ||
| Second Level | Eating Area | Measurements not available | ||
| Second Level | Living Room | Measurements not available | ||
| Second Level | Dining Room | Measurements not available | ||
| Third Level | Primary Bedroom | Measurements not available | ||
| Third Level | Bedroom 2 | Measurements not available | ||
| Third Level | Bedroom 3 | Measurements not available | ||
| Main Level | Family Room | Measurements not available |
Contact Us
Contact us for more information

