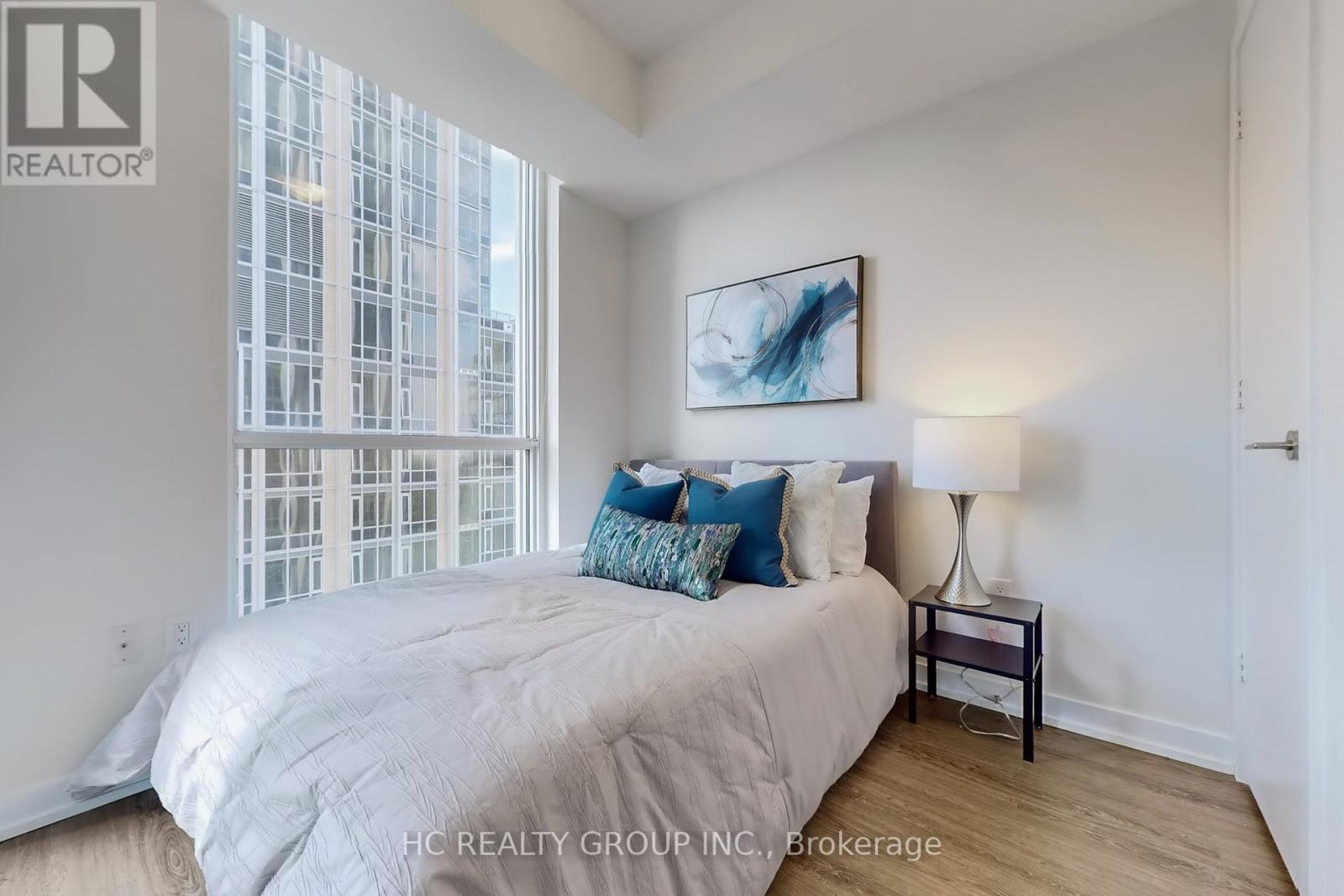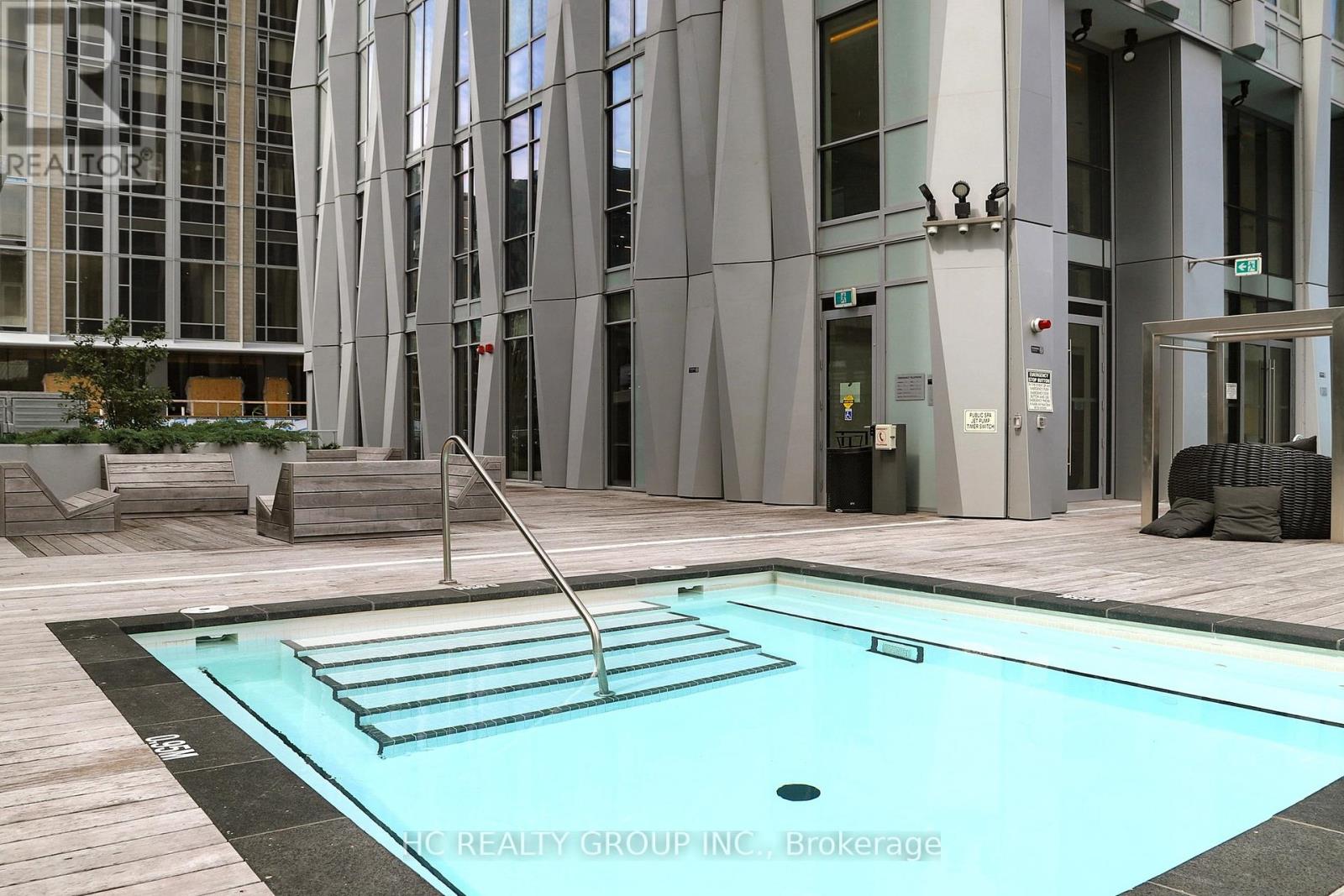2902 - 1 Yorkville Avenue Toronto, Ontario M4W 0B1
$938,000Maintenance, Common Area Maintenance, Insurance
$497.96 Monthly
Maintenance, Common Area Maintenance, Insurance
$497.96 Monthly1 Yorkville Ave In The Heart Of Toronto, A Must See Uniquely Corner Unit W/ 2 Bedrooms + 2 Baths. Featuring Practical Floor Plan Includes Sunny & Clear Sw Views & Unobstructed Views. Smart Split Bedroom Floor Plan W/ Tons Of Natural Light. 9'Ceilings With Floor To Ceiling Windows Throughout. No1 Yorkville Offers A Sophisticated Collection Of Amenities Including Outdoor Pool & Cabanas,Zen Garden, Steam Room, Sauna, Hot Tub As Well As The Fitness Centre. 24 Hour Concierge, Steps To Transit, Famous Yorkville Shops And Restaurants. **** EXTRAS **** B/I Fridge & Freezer, B/I Ss Oven, B/I Dishwasher & Cooktop Stove. Front Loading Washer & Dryer. (id:43697)
Property Details
| MLS® Number | C10929521 |
| Property Type | Single Family |
| Community Name | Annex |
| AmenitiesNearBy | Hospital, Place Of Worship, Schools, Public Transit, Park |
| CommunityFeatures | Pet Restrictions |
| Features | Balcony, Carpet Free |
| PoolType | Outdoor Pool |
Building
| BathroomTotal | 2 |
| BedroomsAboveGround | 2 |
| BedroomsTotal | 2 |
| Amenities | Security/concierge, Exercise Centre, Party Room, Sauna, Recreation Centre |
| CoolingType | Central Air Conditioning |
| ExteriorFinish | Concrete |
| FlooringType | Laminate |
| HeatingFuel | Natural Gas |
| HeatingType | Forced Air |
| SizeInterior | 599.9954 - 698.9943 Sqft |
| Type | Apartment |
Land
| Acreage | No |
| LandAmenities | Hospital, Place Of Worship, Schools, Public Transit, Park |
Rooms
| Level | Type | Length | Width | Dimensions |
|---|---|---|---|---|
| Flat | Living Room | 3 m | 3 m | 3 m x 3 m |
| Flat | Dining Room | 3 m | 2.2 m | 3 m x 2.2 m |
| Flat | Kitchen | 3.2 m | 3 m | 3.2 m x 3 m |
| Flat | Primary Bedroom | 3.1 m | 3 m | 3.1 m x 3 m |
| Flat | Bedroom 2 | 2.8 m | 2.7 m | 2.8 m x 2.7 m |
https://www.realtor.ca/real-estate/27683420/2902-1-yorkville-avenue-toronto-annex-annex
Interested?
Contact us for more information



































