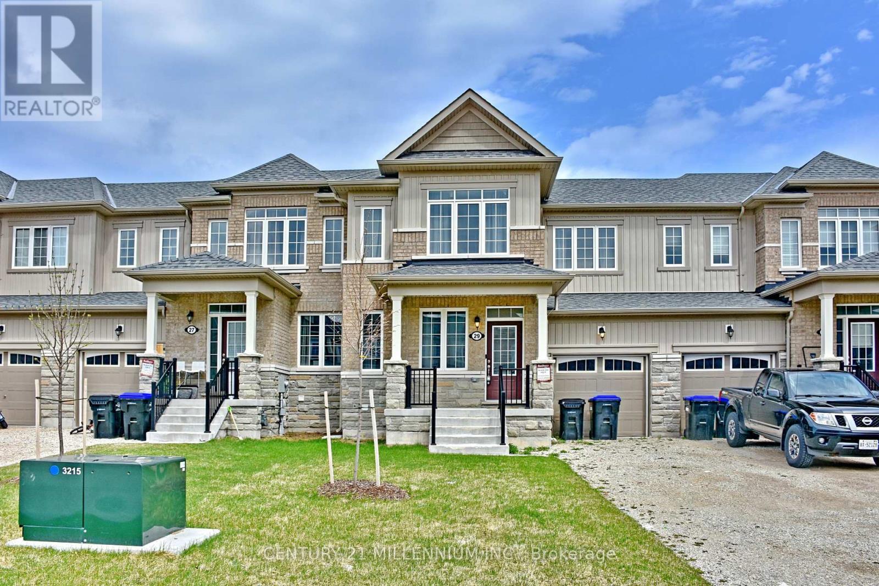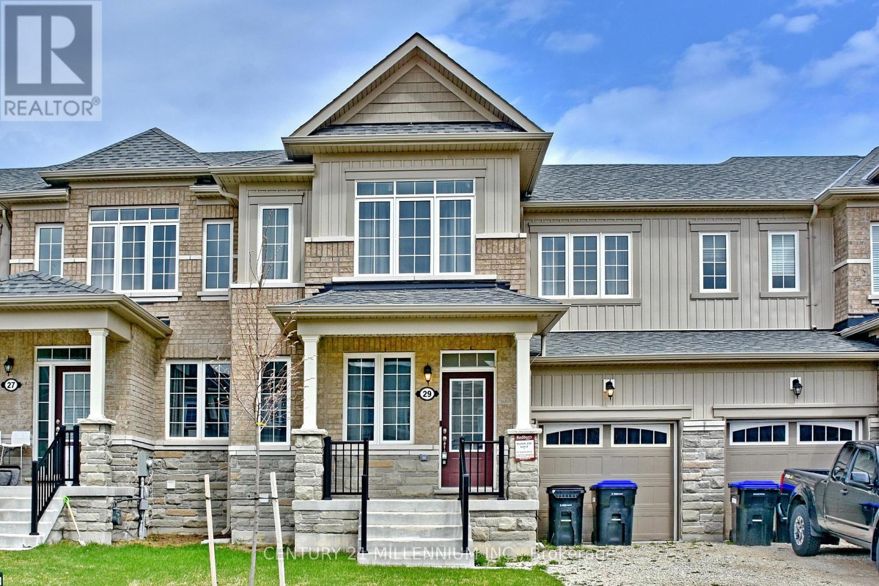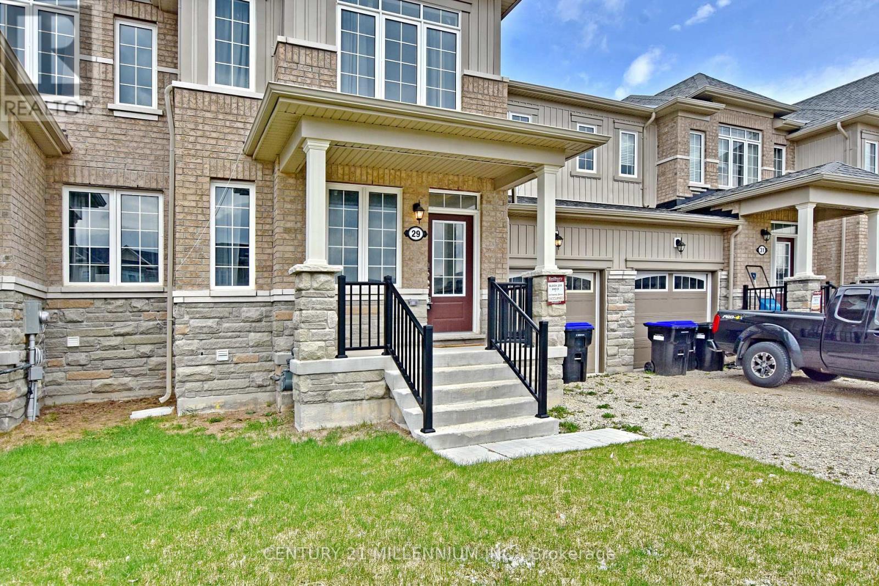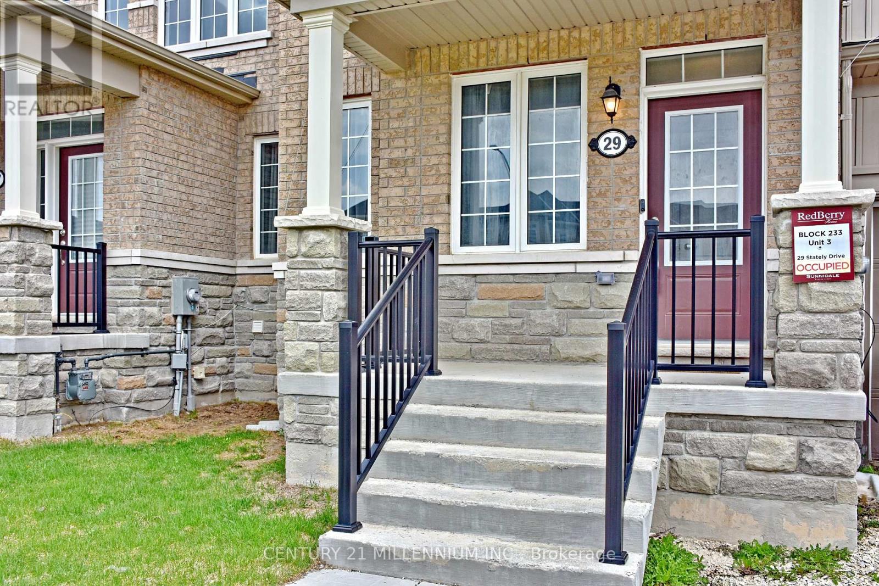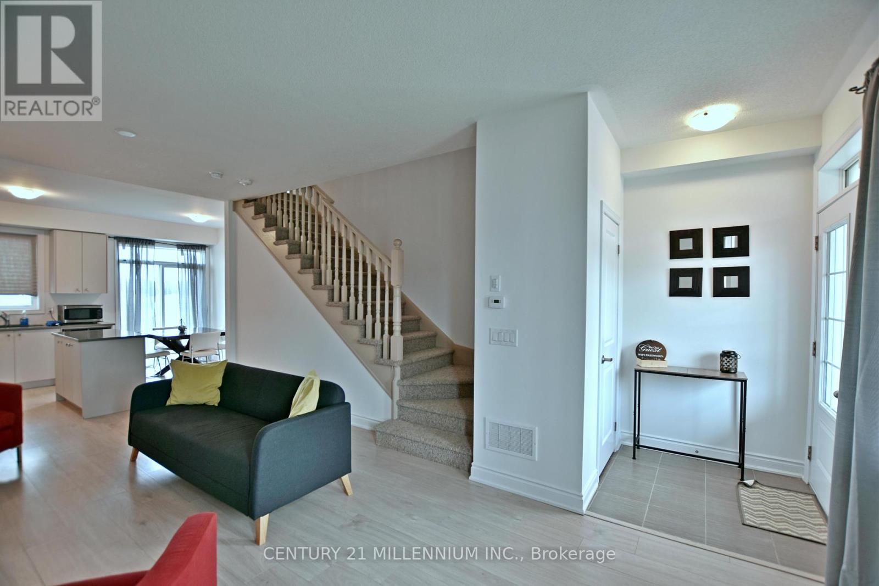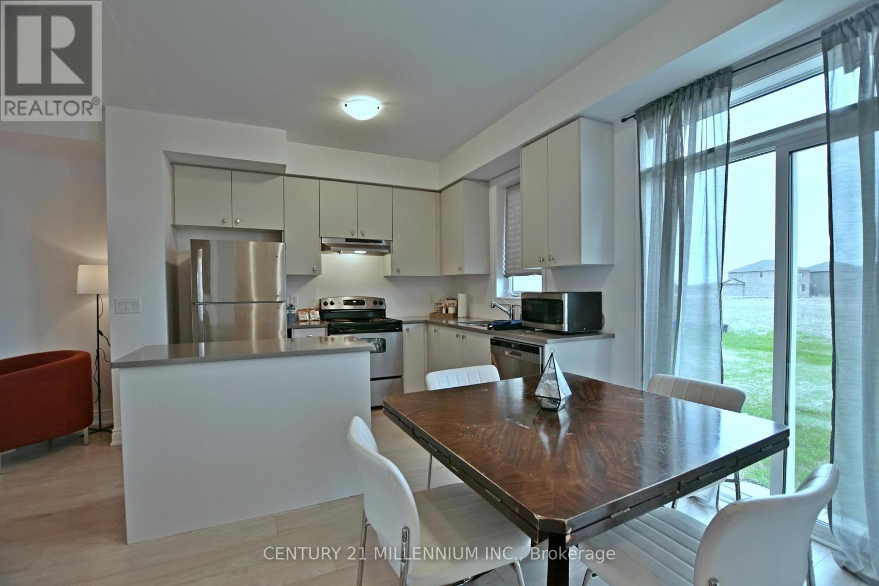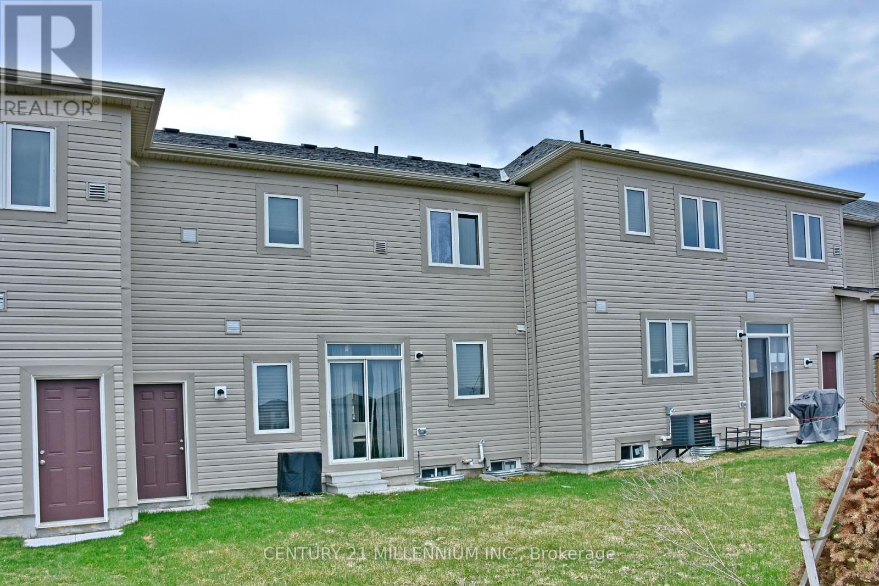29 Stately Drive Wasaga Beach, Ontario L0M 1S0
3 Bedroom
3 Bathroom
1,100 - 1,500 ft2
Central Air Conditioning
Forced Air
$610,000
This beautifully maintained townhome features an open-concept main floor with laminate flooringthroughout, a spacious primary bedroom with 4-piece ensuite and walk-in closet, and a basementroughed-in for a future bathroom. Located in a quiet, family-friendly neighbourhood just a4-minute walk from Wasaga Beach Public School (with French Immersion), it's perfect forfamilies or those looking to downsize. Enjoy a peaceful lifestyle away from the GTA withquality schools nearby. (id:43697)
Property Details
| MLS® Number | S12122480 |
| Property Type | Single Family |
| Community Name | Wasaga Beach |
| Equipment Type | Water Heater |
| Parking Space Total | 2 |
| Rental Equipment Type | Water Heater |
Building
| Bathroom Total | 3 |
| Bedrooms Above Ground | 3 |
| Bedrooms Total | 3 |
| Basement Development | Unfinished |
| Basement Type | N/a (unfinished) |
| Construction Style Attachment | Attached |
| Cooling Type | Central Air Conditioning |
| Exterior Finish | Aluminum Siding, Brick |
| Flooring Type | Laminate |
| Foundation Type | Concrete |
| Half Bath Total | 1 |
| Heating Fuel | Natural Gas |
| Heating Type | Forced Air |
| Stories Total | 2 |
| Size Interior | 1,100 - 1,500 Ft2 |
| Type | Row / Townhouse |
| Utility Water | Municipal Water |
Parking
| Garage |
Land
| Acreage | No |
| Sewer | Sanitary Sewer |
| Size Depth | 109 Ft ,6 In |
| Size Frontage | 26 Ft ,3 In |
| Size Irregular | 26.3 X 109.5 Ft |
| Size Total Text | 26.3 X 109.5 Ft |
Rooms
| Level | Type | Length | Width | Dimensions |
|---|---|---|---|---|
| Upper Level | Primary Bedroom | 5.18 m | 3.26 m | 5.18 m x 3.26 m |
| Upper Level | Bedroom 2 | 3.35 m | 3.35 m | 3.35 m x 3.35 m |
| Upper Level | Bedroom 3 | 3.85 m | 3.29 m | 3.85 m x 3.29 m |
| Ground Level | Living Room | 5.97 m | 3.08 m | 5.97 m x 3.08 m |
| Ground Level | Dining Room | 5.97 m | 3.08 m | 5.97 m x 3.08 m |
| Ground Level | Kitchen | 3.05 m | 2.62 m | 3.05 m x 2.62 m |
| Ground Level | Eating Area | 3.05 m | 2.13 m | 3.05 m x 2.13 m |
Utilities
| Cable | Installed |
| Sewer | Installed |
https://www.realtor.ca/real-estate/28256311/29-stately-drive-wasaga-beach-wasaga-beach
Contact Us
Contact us for more information

