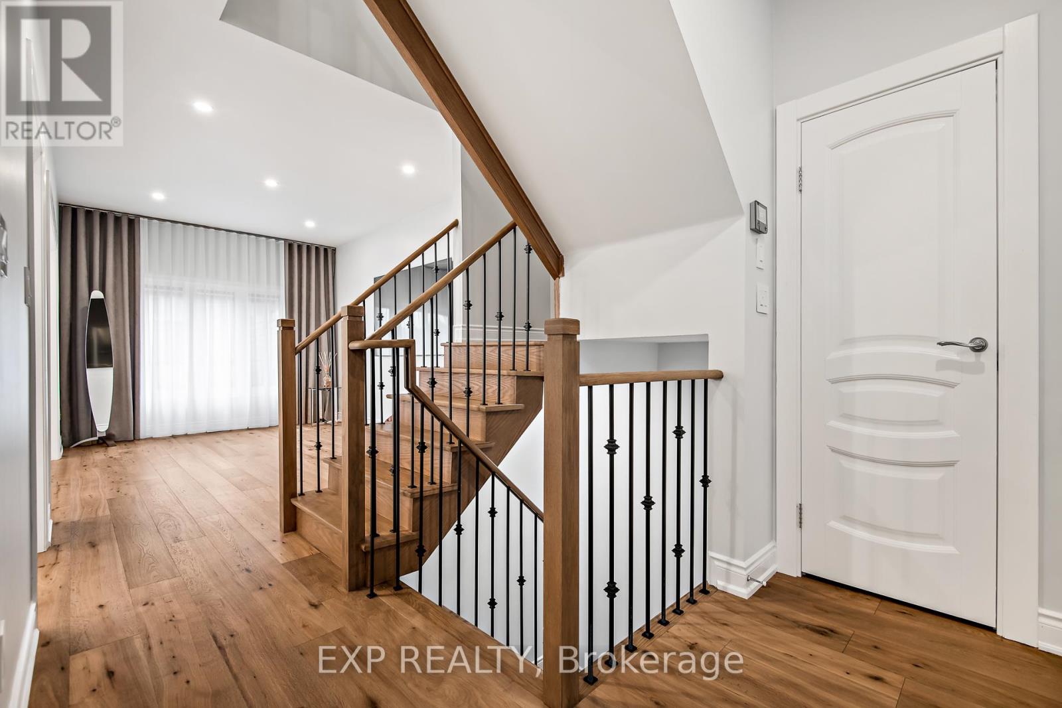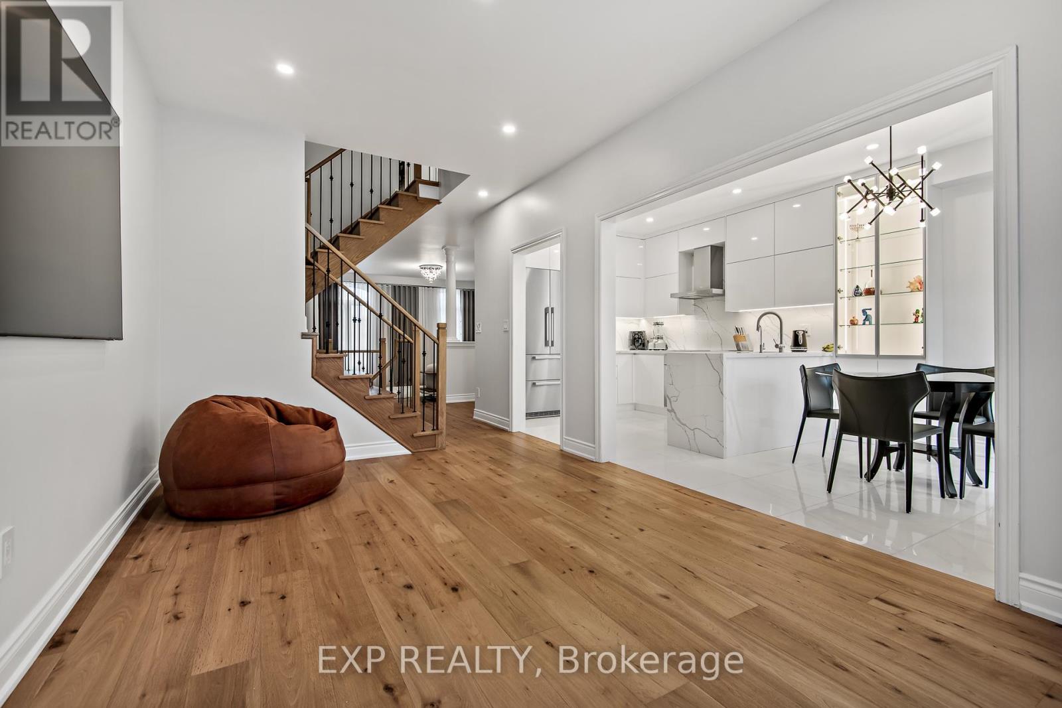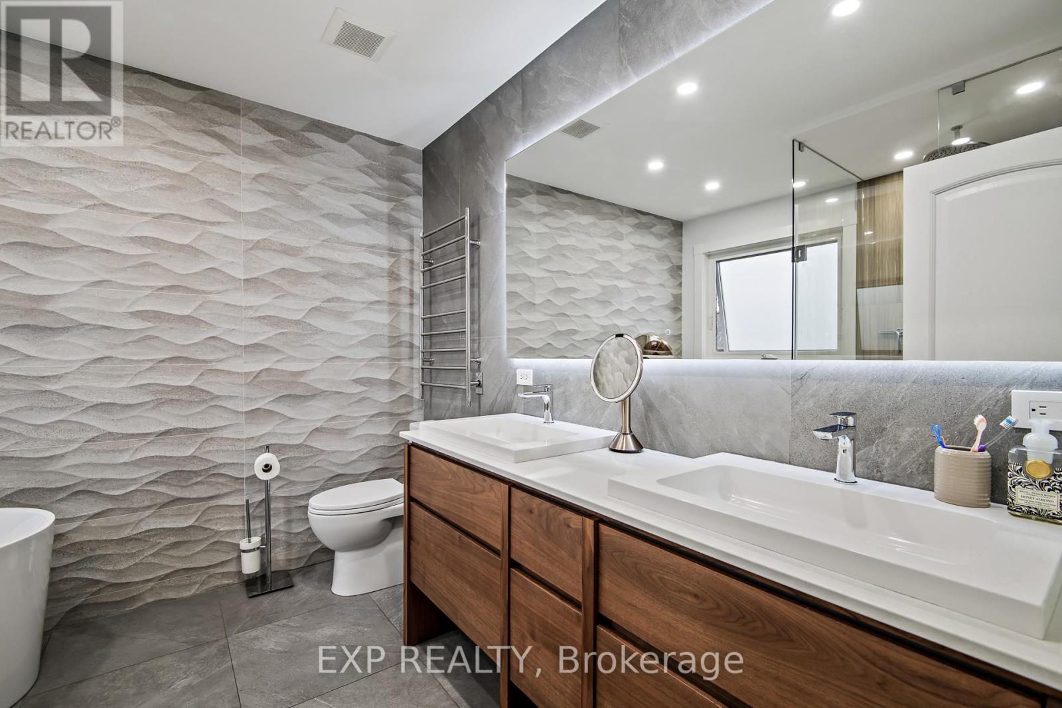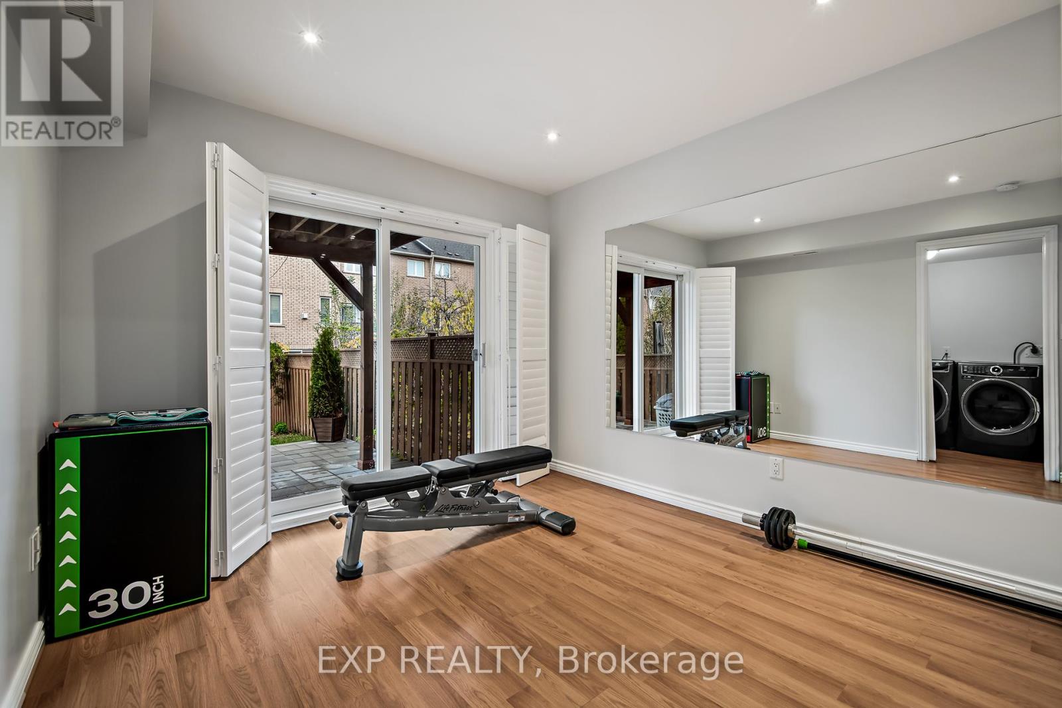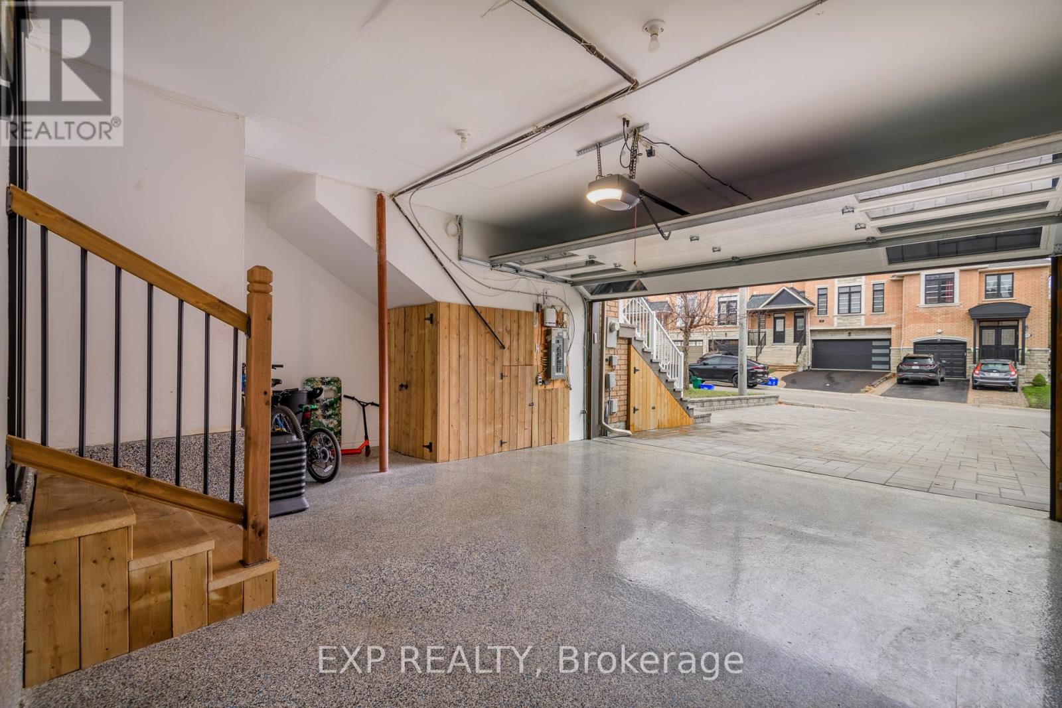29 Rustwood Road Vaughan, Ontario L4J 9E5
$998,000
Stunning 3 Bedroom, 3 Bathroom Townhouse Located In The Heart Of Thornhill Woods. Fully Renovated From Top To Bottom With Over $300K In Upgrades, This Home Is The Epitome Of Modern Elegance. Enjoy 9' Ceilings, Maple-Coloured Custom Hardwood Floors, And Large Radius Windows That Fill The Space With Natural Light. The Open-Concept Main Floor Features A Fully Renovated Kitchen With Miele Appliances, Under Counter-Top Lighting, Marble Backsplash, And Seamless Transitions For A Clean, Modern Finish, Large Custom European Doors. Upstairs, You'll Find 3 Spacious Bedrooms, Including A Modern 5-Piece Washroom With A Unique Accent Wall. The Professionally Finished Basement Offers A Large Rec Room, Perfect For Relaxation Or Entertaining. Step Outside To A Sun-Drenched Deck, Ideal For Summer Gatherings, With Plenty Of Room For Gardening Enthusiasts. The 1.5 Car Garage Provides Ample Storage, While This Move-In-Ready Home's Unique Wall Designs And Thoughtful Details Set It Apart From The Rest. **** EXTRAS **** S/S Miele Appliances Fridge, Stove, B/I Dishwasher, Washer, Dryer, All Electrical Light Fixtures, All Window Coverings (id:43697)
Open House
This property has open houses!
12:00 pm
Ends at:4:00 pm
Property Details
| MLS® Number | N10474029 |
| Property Type | Single Family |
| Community Name | Patterson |
| AmenitiesNearBy | Hospital, Park, Place Of Worship, Public Transit, Schools |
| ParkingSpaceTotal | 6 |
Building
| BathroomTotal | 3 |
| BedroomsAboveGround | 3 |
| BedroomsTotal | 3 |
| BasementDevelopment | Finished |
| BasementFeatures | Walk Out |
| BasementType | N/a (finished) |
| ConstructionStyleAttachment | Attached |
| CoolingType | Central Air Conditioning |
| ExteriorFinish | Brick |
| FlooringType | Hardwood, Ceramic, Laminate |
| FoundationType | Concrete |
| HalfBathTotal | 1 |
| HeatingFuel | Natural Gas |
| HeatingType | Forced Air |
| StoriesTotal | 2 |
| SizeInterior | 1999.983 - 2499.9795 Sqft |
| Type | Row / Townhouse |
| UtilityWater | Municipal Water |
Parking
| Attached Garage |
Land
| Acreage | No |
| LandAmenities | Hospital, Park, Place Of Worship, Public Transit, Schools |
| Sewer | Sanitary Sewer |
| SizeDepth | 110 Ft |
| SizeFrontage | 22 Ft |
| SizeIrregular | 22 X 110 Ft |
| SizeTotalText | 22 X 110 Ft |
Rooms
| Level | Type | Length | Width | Dimensions |
|---|---|---|---|---|
| Second Level | Primary Bedroom | 5.39 m | 3.41 m | 5.39 m x 3.41 m |
| Second Level | Bedroom 2 | 3.74 m | 3.3 m | 3.74 m x 3.3 m |
| Second Level | Bedroom 3 | 4.45 m | 3.04 m | 4.45 m x 3.04 m |
| Lower Level | Recreational, Games Room | 3.25 m | 3.25 m | 3.25 m x 3.25 m |
| Main Level | Living Room | 5.09 m | 4.26 m | 5.09 m x 4.26 m |
| Main Level | Dining Room | 5.09 m | 4.26 m | 5.09 m x 4.26 m |
| Main Level | Kitchen | 3.04 m | 3.04 m | 3.04 m x 3.04 m |
| Main Level | Eating Area | 3.04 m | 3.04 m | 3.04 m x 3.04 m |
| Main Level | Family Room | 5.09 m | 3.26 m | 5.09 m x 3.26 m |
https://www.realtor.ca/real-estate/27678346/29-rustwood-road-vaughan-patterson-patterson
Interested?
Contact us for more information








