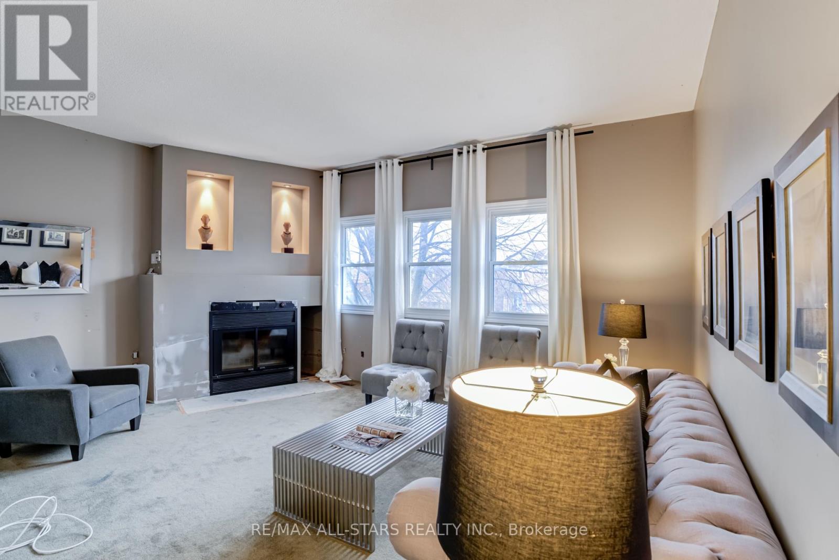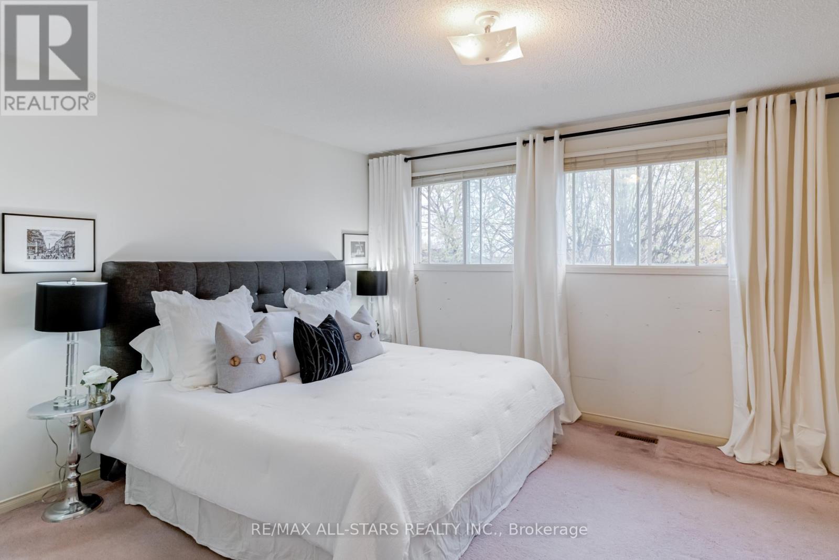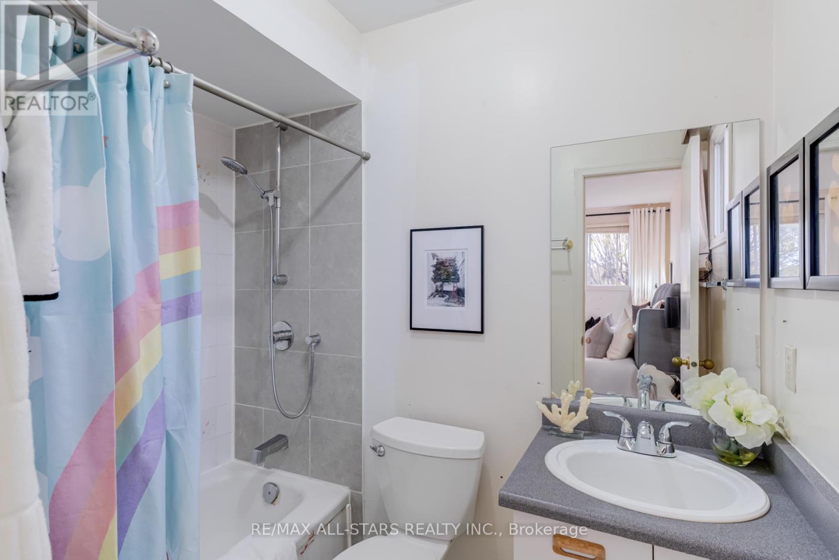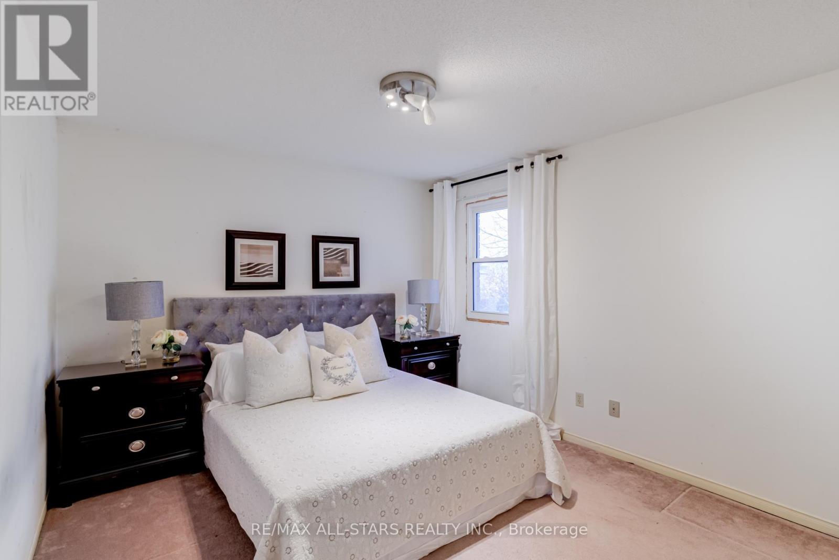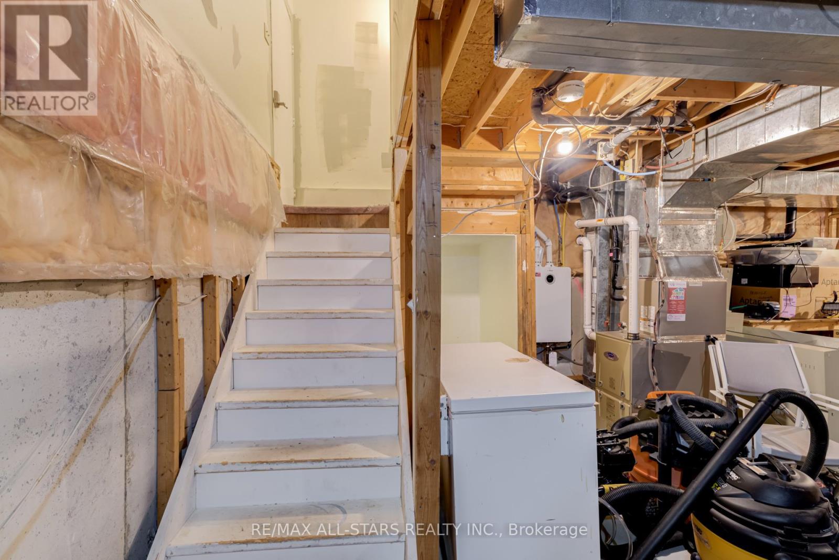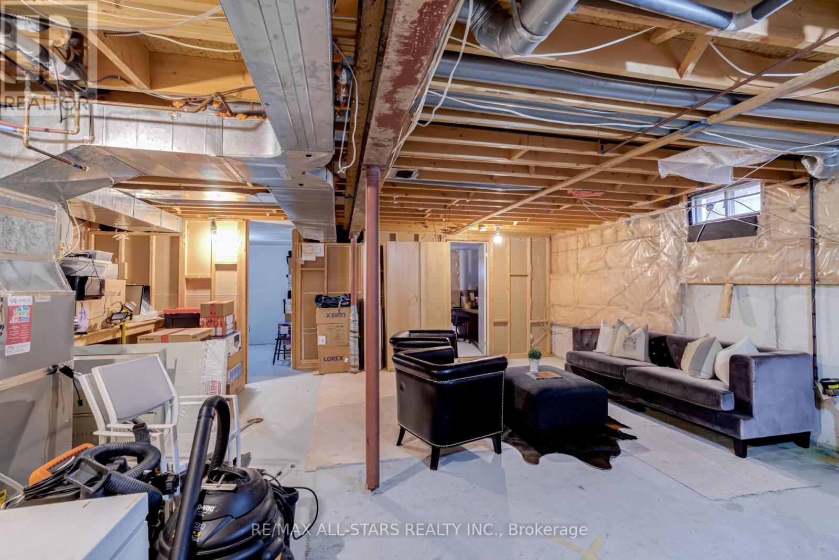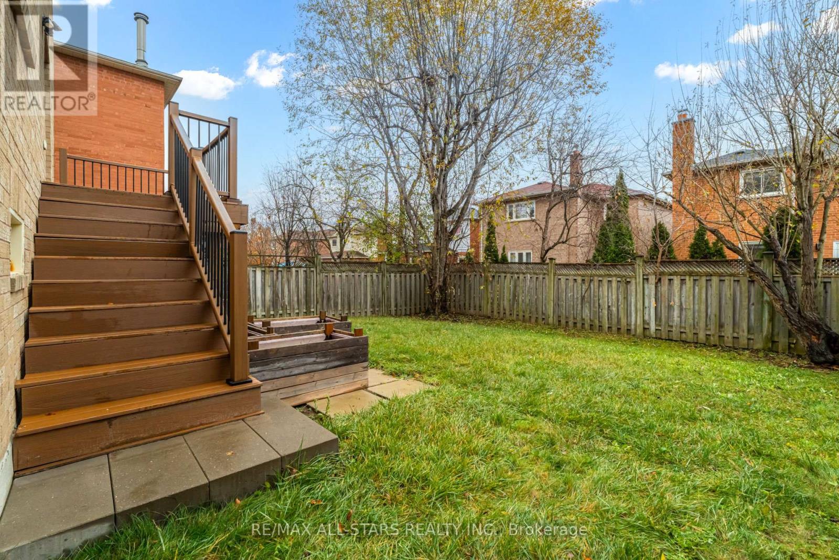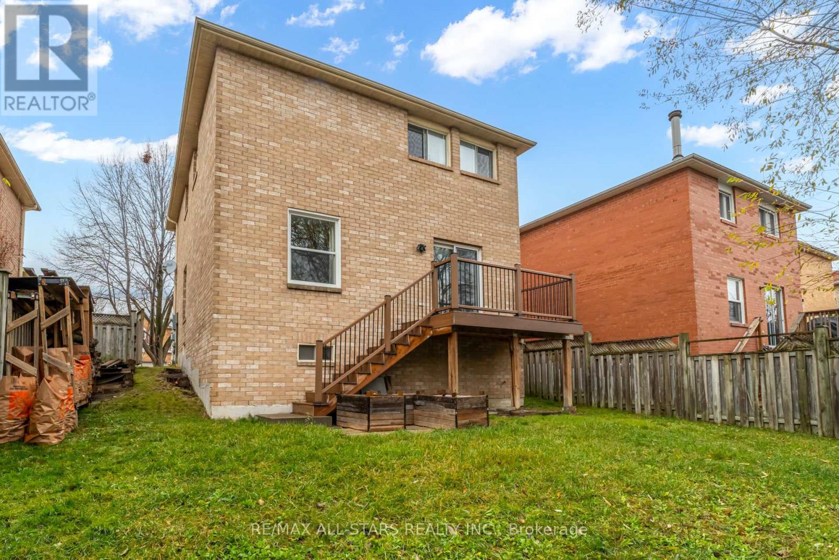29 Justus Drive Richmond Hill, Ontario L4C 9Z8
$1,100,000
Exceptional Opportunity to Create Your Dream Home! This spacious 4-bedroom, 2.5-bathroom detached home offers 2,031 sq. ft. of above-grade living space in a premium neighborhood at Yonge & Elgin Mills. The main floor features a functional layout, including a large living and dining room, an eat-in kitchen with a walkout to an updated deck('21). Additional highlights include bright family room with 12'2"" high ceilings and a wood burning fireplace, main-floor powder room and direct access to the double-car garage. The upper level boasts 4 generous bedrooms, including a primary bedroom with a walk-in closet and a full ensuite bathroom.The partially finished basement provides even more potential, featuring a separate entrance through the garage. The sunny south-facing backyard offers plenty of space to play and enjoy outdoor activities. Key updates include a newer roof (10 years), furnace, heat pump (3 years), an owned tankless hot water tank (3 years), and an updated front door. This home is located in an exceptional area, close to top-rated schools, including French immersion programs, public transportation, parks, theatres and more. Walking distance to large plazas with restaurants, groceries, the GO and VIVA Bus Terminal, Tim Hortons, MTO, and other conveniences. Easy access to Yonge Street and Highway 404. With a great functional layout and numerous updates to mechanical components, this house requires only cosmetic updates to unlock its incredible potential and value. **** EXTRAS **** Create your \"forever home\" with everything just how you want it, in a neighbourhood you will never want to leave, it is so central to everything you & your family needs. (id:43697)
Open House
This property has open houses!
12:00 pm
Ends at:5:00 pm
12:00 pm
Ends at:5:00 pm
12:00 pm
Ends at:5:00 pm
Property Details
| MLS® Number | N10740222 |
| Property Type | Single Family |
| Community Name | Devonsleigh |
| ParkingSpaceTotal | 4 |
Building
| BathroomTotal | 3 |
| BedroomsAboveGround | 4 |
| BedroomsTotal | 4 |
| BasementDevelopment | Partially Finished |
| BasementType | N/a (partially Finished) |
| ConstructionStyleAttachment | Detached |
| CoolingType | Central Air Conditioning |
| ExteriorFinish | Brick |
| FireplacePresent | Yes |
| FlooringType | Carpeted |
| FoundationType | Concrete |
| HalfBathTotal | 1 |
| HeatingFuel | Electric |
| HeatingType | Heat Pump |
| StoriesTotal | 2 |
| SizeInterior | 1999.983 - 2499.9795 Sqft |
| Type | House |
| UtilityWater | Municipal Water |
Parking
| Garage |
Land
| Acreage | No |
| Sewer | Sanitary Sewer |
| SizeDepth | 33.5 M |
| SizeFrontage | 12 M |
| SizeIrregular | 12 X 33.5 M |
| SizeTotalText | 12 X 33.5 M |
Rooms
| Level | Type | Length | Width | Dimensions |
|---|---|---|---|---|
| Second Level | Primary Bedroom | 3.81 m | 5.36 m | 3.81 m x 5.36 m |
| Second Level | Bedroom 2 | 3.66 m | 2.84 m | 3.66 m x 2.84 m |
| Second Level | Bedroom 3 | 2.95 m | 2.84 m | 2.95 m x 2.84 m |
| Second Level | Bedroom 4 | 3.66 m | 3.4 m | 3.66 m x 3.4 m |
| Main Level | Dining Room | 4.45 m | 3.4 m | 4.45 m x 3.4 m |
| Main Level | Living Room | 3.91 m | 3.4 m | 3.91 m x 3.4 m |
| Main Level | Kitchen | 7.51 m | 3.76 m | 7.51 m x 3.76 m |
| Upper Level | Family Room | 3.7 m | 5.18 m | 3.7 m x 5.18 m |
https://www.realtor.ca/real-estate/27679466/29-justus-drive-richmond-hill-devonsleigh-devonsleigh
Interested?
Contact us for more information

















