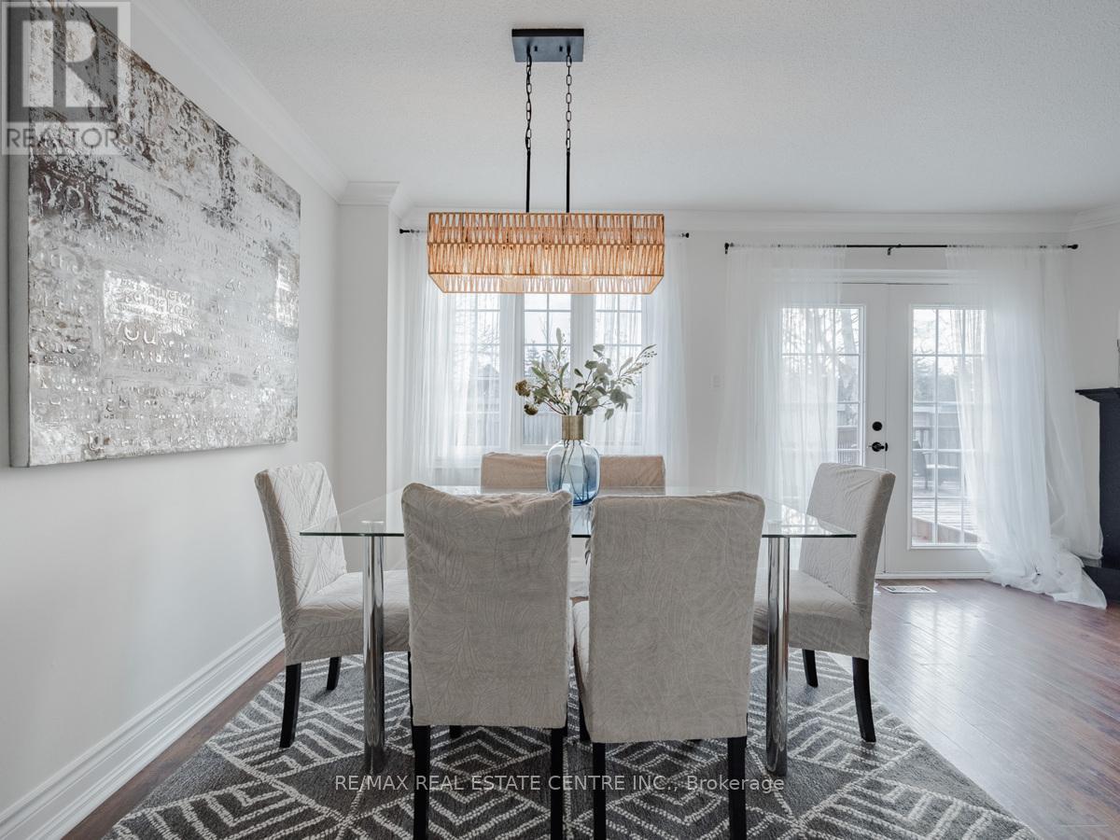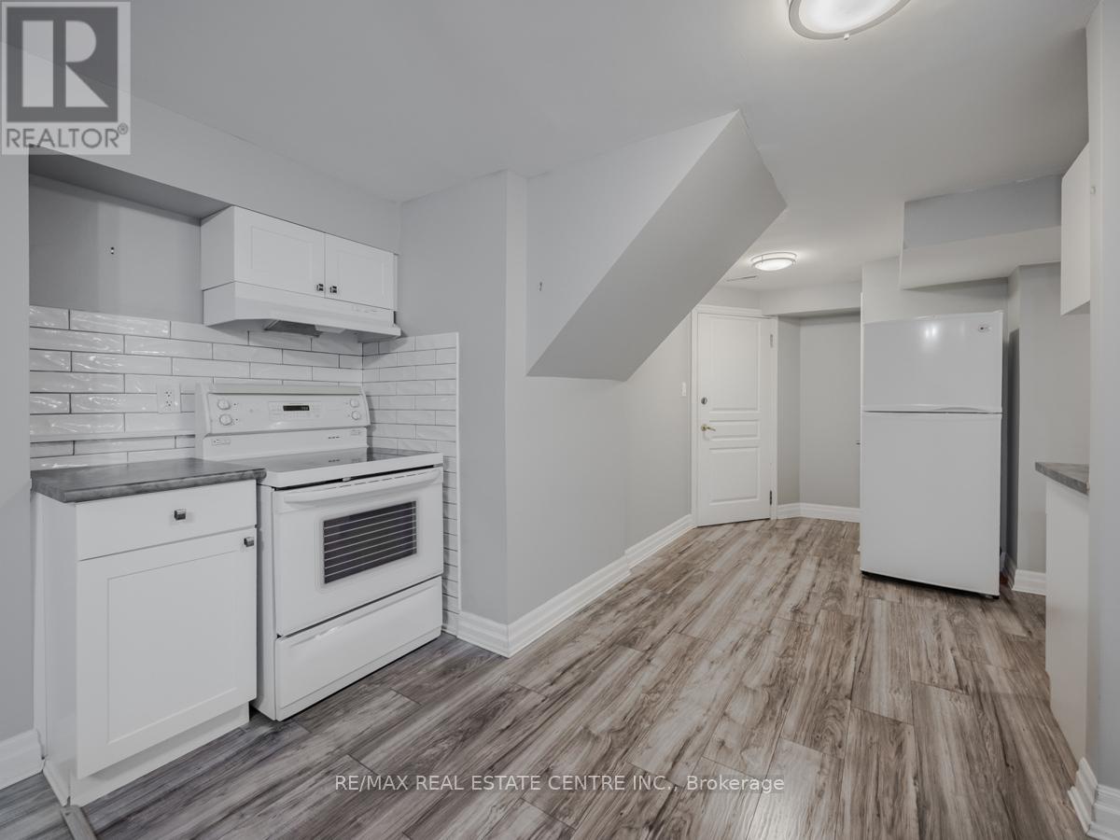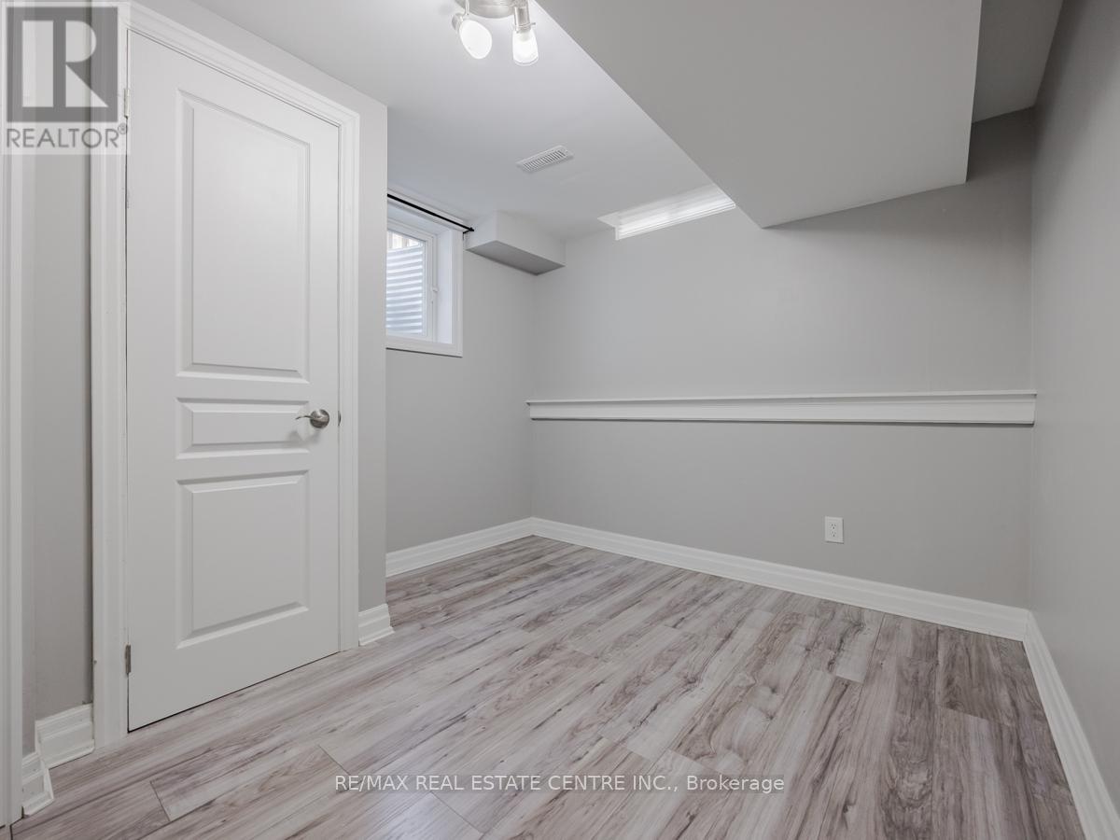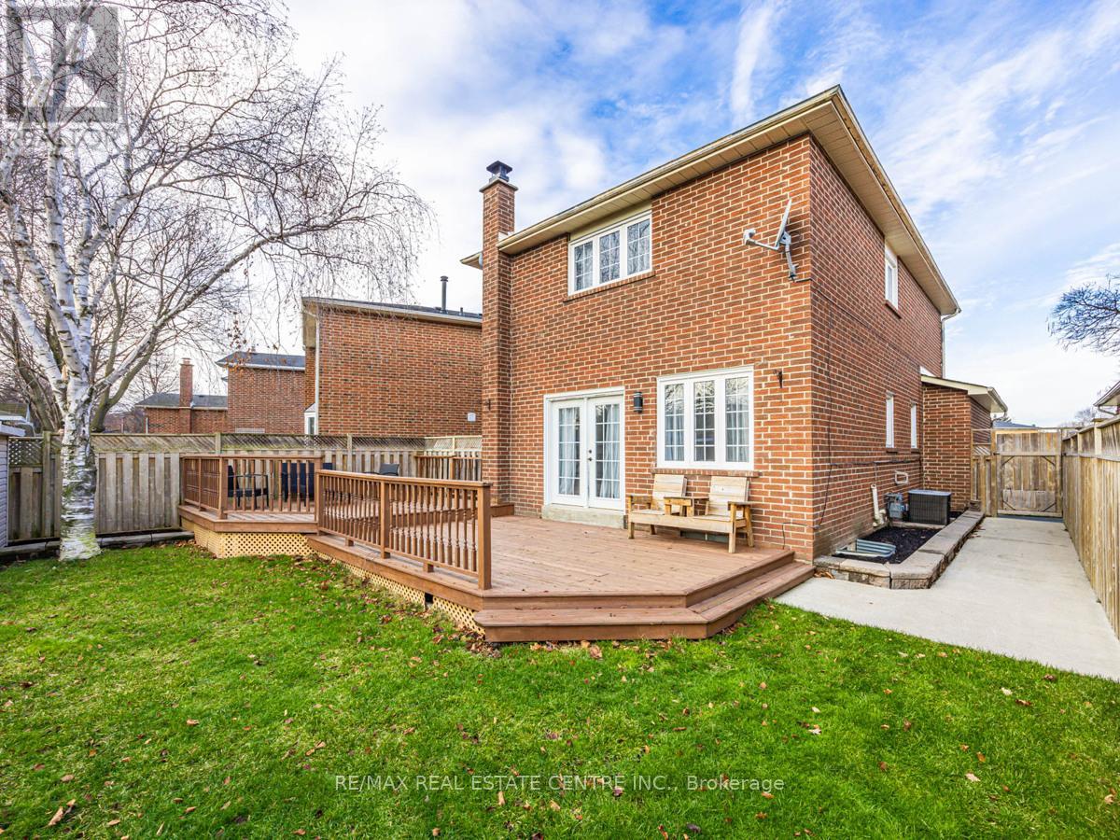28 Huntley Court Brampton, Ontario L6Z 1X8
4 Bedroom
3 Bathroom
Fireplace
Central Air Conditioning
Forced Air
$1,125,000
** Please See Virtual Tour For School Information & Area Amenities**Lovely Updated Detached Updated Home on a Small & Quiet Cul De Sac with Legal Basement Apartment! Private Yard! No Neighbours Behind! Take after Dinner Strolls to the Neighbourhood Trail Around a Lake! Transit Stop Nearby! Shopping 5 Minutes Away! Large Modern Kitchen with Stainless Steel Appliances. Spacious Living & Dining Room Overlooking the Deck & Backyard. Large Bedrooms! +++1 Bedroom Legal Basement Apartment! **EXTRAS** 2 Fridges 2 Stoves Dishwasher Washer Dryer All Electrical Light Fixtures All Window Coverings (id:43697)
Property Details
| MLS® Number | W11922584 |
| Property Type | Single Family |
| Community Name | Heart Lake West |
| Amenities Near By | Park, Public Transit, Schools |
| Features | Cul-de-sac |
| Parking Space Total | 6 |
Building
| Bathroom Total | 3 |
| Bedrooms Above Ground | 3 |
| Bedrooms Below Ground | 1 |
| Bedrooms Total | 4 |
| Amenities | Fireplace(s) |
| Basement Features | Apartment In Basement, Separate Entrance |
| Basement Type | N/a |
| Construction Style Attachment | Detached |
| Cooling Type | Central Air Conditioning |
| Exterior Finish | Brick |
| Fireplace Present | Yes |
| Flooring Type | Hardwood, Ceramic, Laminate |
| Foundation Type | Concrete |
| Half Bath Total | 1 |
| Heating Fuel | Natural Gas |
| Heating Type | Forced Air |
| Stories Total | 2 |
| Type | House |
| Utility Water | Municipal Water |
Parking
| Attached Garage |
Land
| Acreage | No |
| Fence Type | Fenced Yard |
| Land Amenities | Park, Public Transit, Schools |
| Sewer | Sanitary Sewer |
| Size Depth | 105 Ft |
| Size Frontage | 28 Ft ,4 In |
| Size Irregular | 28.34 X 105 Ft ; ***no Neighbours Behind***private Yard** |
| Size Total Text | 28.34 X 105 Ft ; ***no Neighbours Behind***private Yard** |
| Surface Water | Lake/pond |
Rooms
| Level | Type | Length | Width | Dimensions |
|---|---|---|---|---|
| Second Level | Primary Bedroom | 5.33 m | 3.33 m | 5.33 m x 3.33 m |
| Second Level | Bedroom 2 | 3.05 m | 2.59 m | 3.05 m x 2.59 m |
| Second Level | Bedroom 3 | 5.18 m | 3.33 m | 5.18 m x 3.33 m |
| Basement | Kitchen | Measurements not available | ||
| Basement | Living Room | Measurements not available | ||
| Basement | Bedroom | Measurements not available | ||
| Ground Level | Living Room | 5.64 m | 3.43 m | 5.64 m x 3.43 m |
| Ground Level | Dining Room | 3.05 m | 2.74 m | 3.05 m x 2.74 m |
| Ground Level | Kitchen | 4.57 m | 2.41 m | 4.57 m x 2.41 m |
Contact Us
Contact us for more information



































