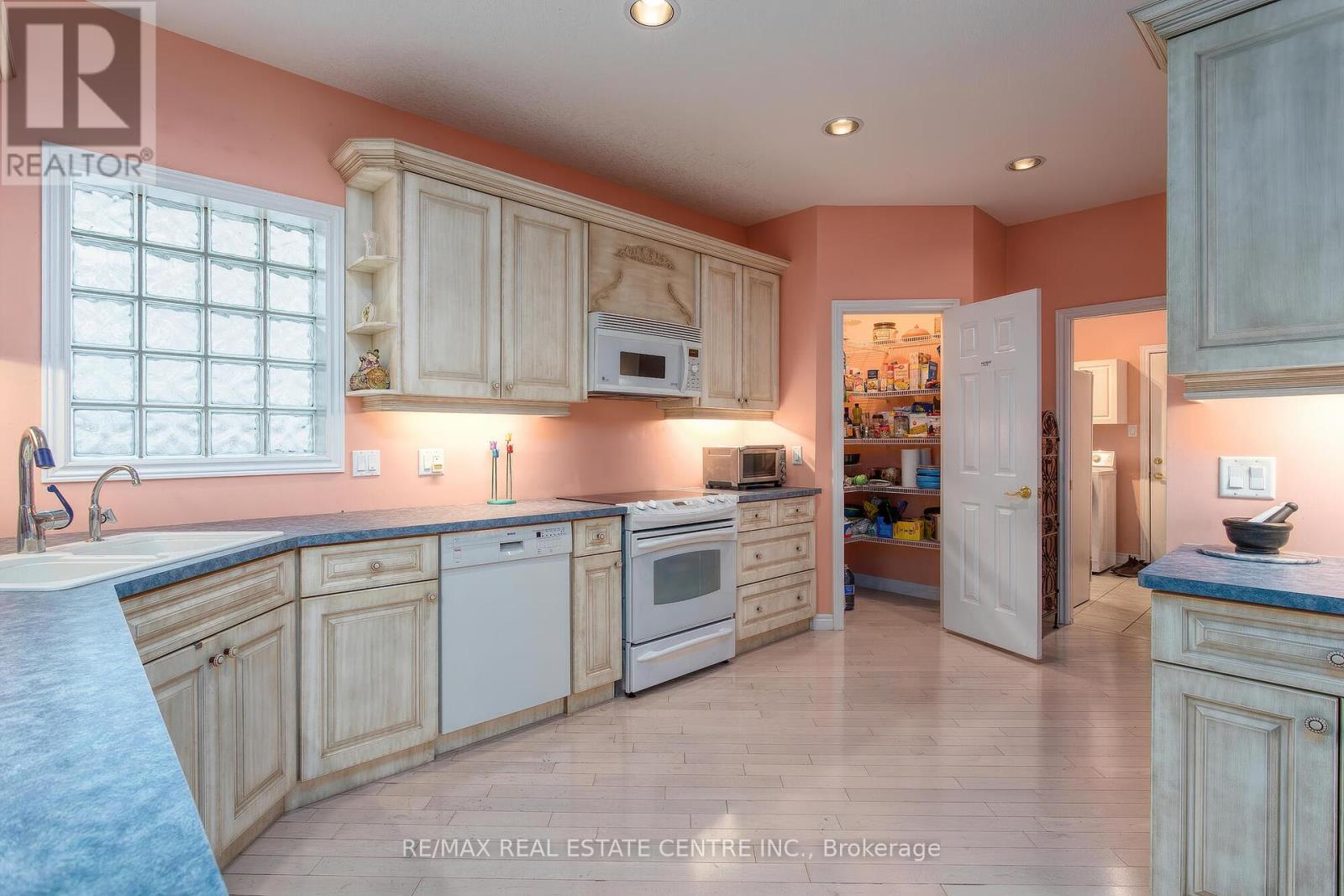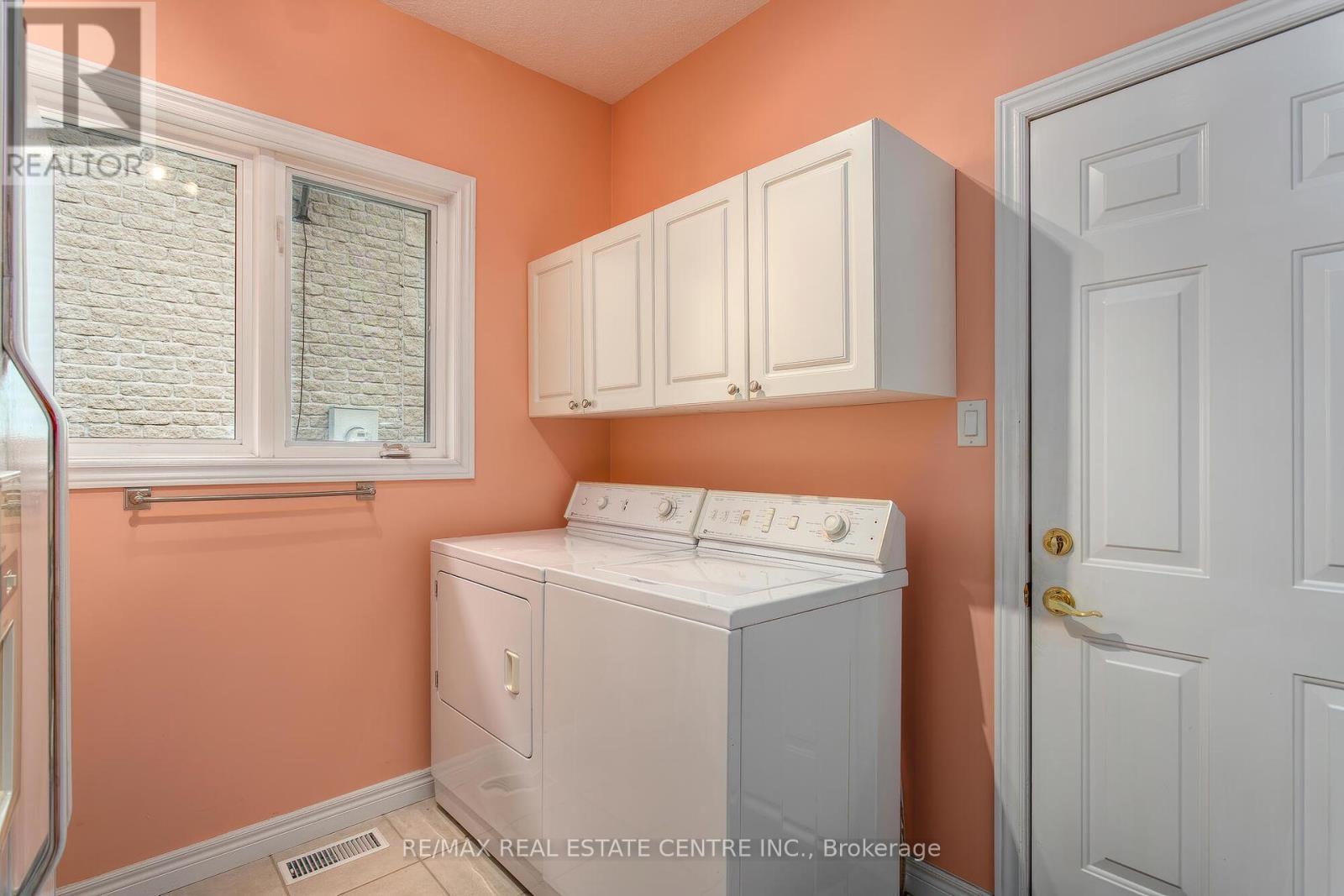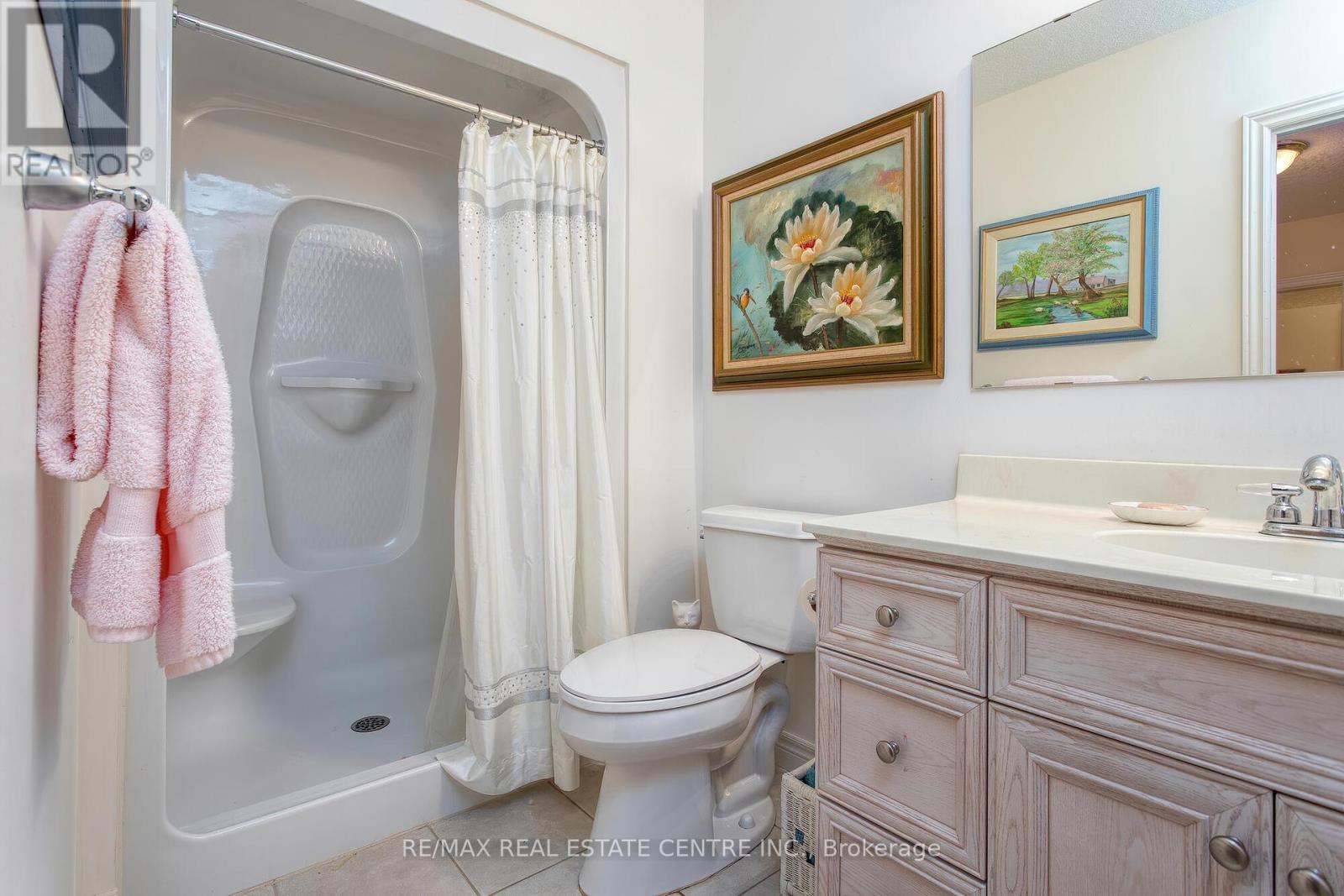6 Bedroom
3 Bathroom
Bungalow
Fireplace
Central Air Conditioning
Forced Air
$1,379,000
Welcome to 271 Riverview Place, where luxury meets tranquility meets entertainers delight, with a wonderfully versatile home. Pride of ownership is apparent in this one of a kind property that is located in a quiet, private community with just 22 homes, between The Guelph Country Club Golf Course and Riverside Park. This stunning home features a total of 6 bedrooms which can be used as a den, office, gym, hobby room, guest rooms, or more! Upon entering you'll find a welcoming foyer, an open concept living/dining room with fireplace, skylight and beautiful views of the ravine, as well as 2 walkouts to the upper deck. There is a large eat-in kitchen with ample cupboards, countertops and a pantry. Three bedrooms (the master with walk in closet and a serene spa bath), another 4 piece and a main floor laundry with garage access. The lower level has another 3 bedrooms, a 3 piece bath, a walkout to another deck with stunning views, and a 7 seat theatre room that also has its own bar area! Don't forget the secret entrance to a large storage / utility room and cold room. Add a double car garage plus room for 2 more cars in the drive, along with landscaping and snow removal services, and you have a wonderful place to call home. **** EXTRAS **** Close to all Guelph has to offer: parks, schools, trails, churches, transit, Costco and downtown! (id:43697)
Property Details
|
MLS® Number
|
X10454185 |
|
Property Type
|
Single Family |
|
Community Name
|
Riverside Park |
|
EquipmentType
|
Water Heater |
|
ParkingSpaceTotal
|
4 |
|
RentalEquipmentType
|
Water Heater |
Building
|
BathroomTotal
|
3 |
|
BedroomsAboveGround
|
3 |
|
BedroomsBelowGround
|
3 |
|
BedroomsTotal
|
6 |
|
Amenities
|
Fireplace(s) |
|
Appliances
|
Garage Door Opener Remote(s), Central Vacuum, Water Softener, Water Treatment, Dishwasher, Dryer, Garage Door Opener, Microwave, Refrigerator, Stove, Washer, Wet Bar |
|
ArchitecturalStyle
|
Bungalow |
|
BasementDevelopment
|
Finished |
|
BasementType
|
Full (finished) |
|
ConstructionStyleAttachment
|
Detached |
|
CoolingType
|
Central Air Conditioning |
|
ExteriorFinish
|
Brick |
|
FireplacePresent
|
Yes |
|
FireplaceTotal
|
1 |
|
FlooringType
|
Carpeted, Ceramic |
|
FoundationType
|
Concrete |
|
HeatingFuel
|
Natural Gas |
|
HeatingType
|
Forced Air |
|
StoriesTotal
|
1 |
|
Type
|
House |
|
UtilityWater
|
Municipal Water |
Parking
Land
|
Acreage
|
No |
|
Sewer
|
Sanitary Sewer |
|
SizeFrontage
|
50 Ft ,7 In |
|
SizeIrregular
|
50.63 Ft |
|
SizeTotalText
|
50.63 Ft |
Rooms
| Level |
Type |
Length |
Width |
Dimensions |
|
Basement |
Bedroom 5 |
5.52 m |
4 m |
5.52 m x 4 m |
|
Basement |
Bedroom |
3.81 m |
3.38 m |
3.81 m x 3.38 m |
|
Basement |
Sitting Room |
5 m |
3.23 m |
5 m x 3.23 m |
|
Basement |
Media |
7.56 m |
7 m |
7.56 m x 7 m |
|
Basement |
Bedroom 4 |
7.65 m |
4.45 m |
7.65 m x 4.45 m |
|
Ground Level |
Living Room |
4.72 m |
4.36 m |
4.72 m x 4.36 m |
|
Ground Level |
Dining Room |
5.03 m |
4.88 m |
5.03 m x 4.88 m |
|
Ground Level |
Kitchen |
9.45 m |
4.88 m |
9.45 m x 4.88 m |
|
Ground Level |
Primary Bedroom |
7.8 m |
4.33 m |
7.8 m x 4.33 m |
|
Ground Level |
Bedroom 2 |
3.81 m |
3.6 m |
3.81 m x 3.6 m |
|
Ground Level |
Bedroom 3 |
3.6 m |
3.2 m |
3.6 m x 3.2 m |
|
Ground Level |
Foyer |
3.69 m |
2.44 m |
3.69 m x 2.44 m |
https://www.realtor.ca/real-estate/27677943/271-riverview-place-guelph-riverside-park-riverside-park







































