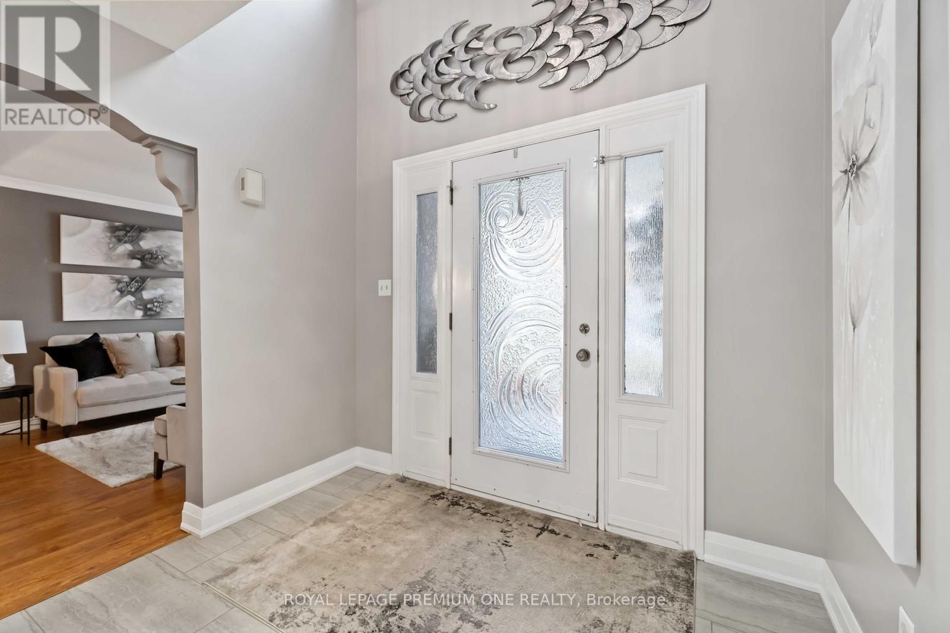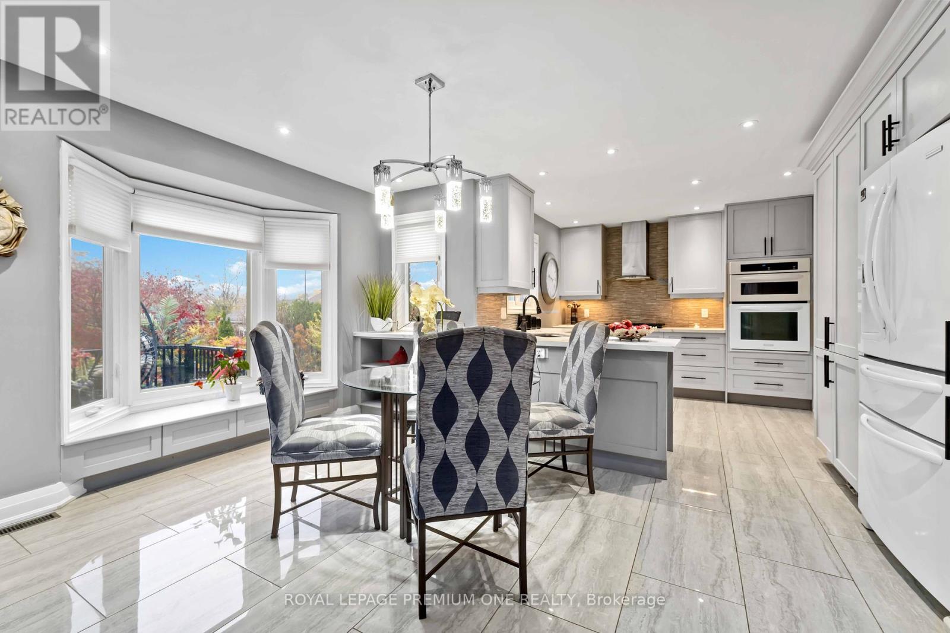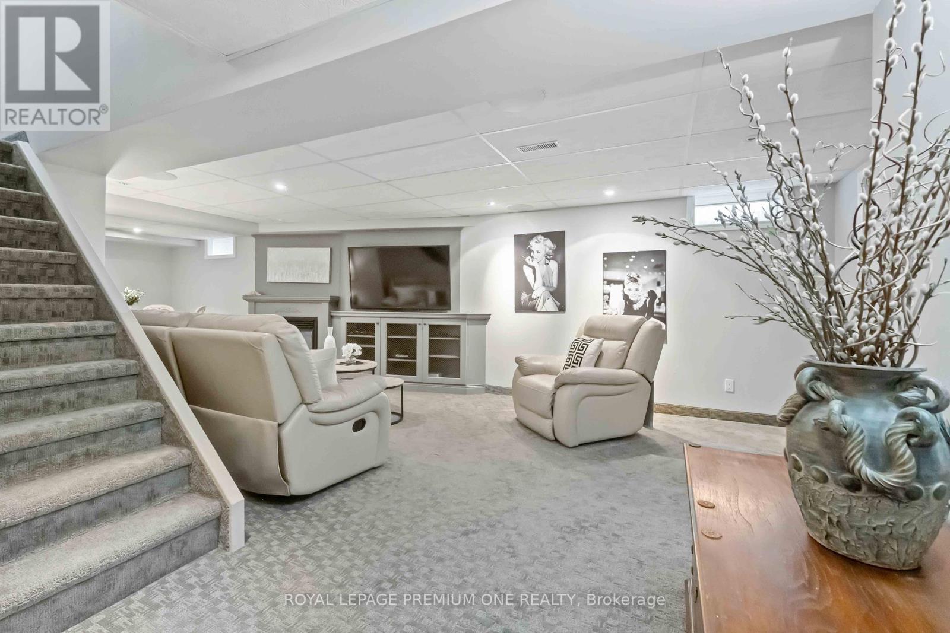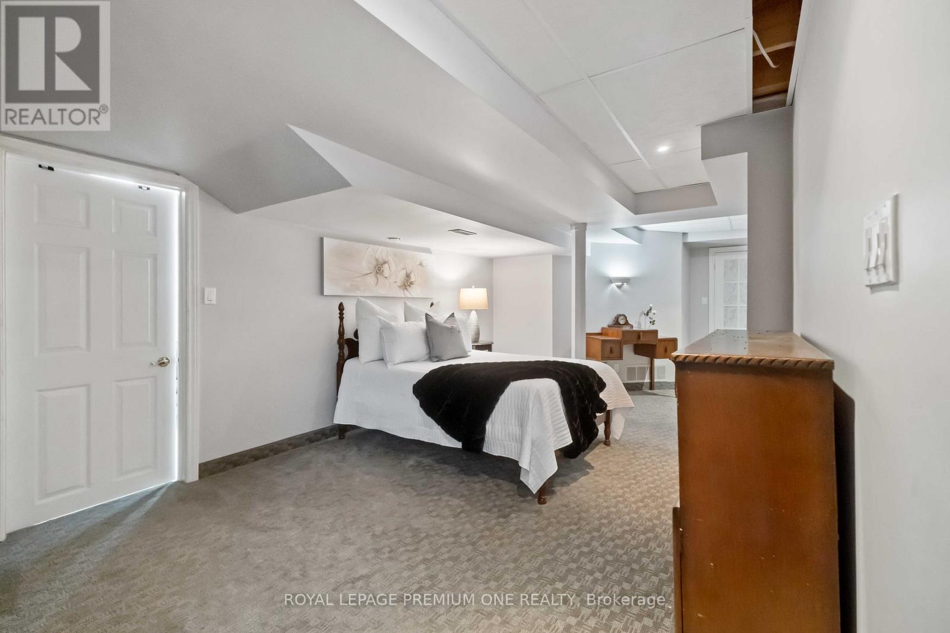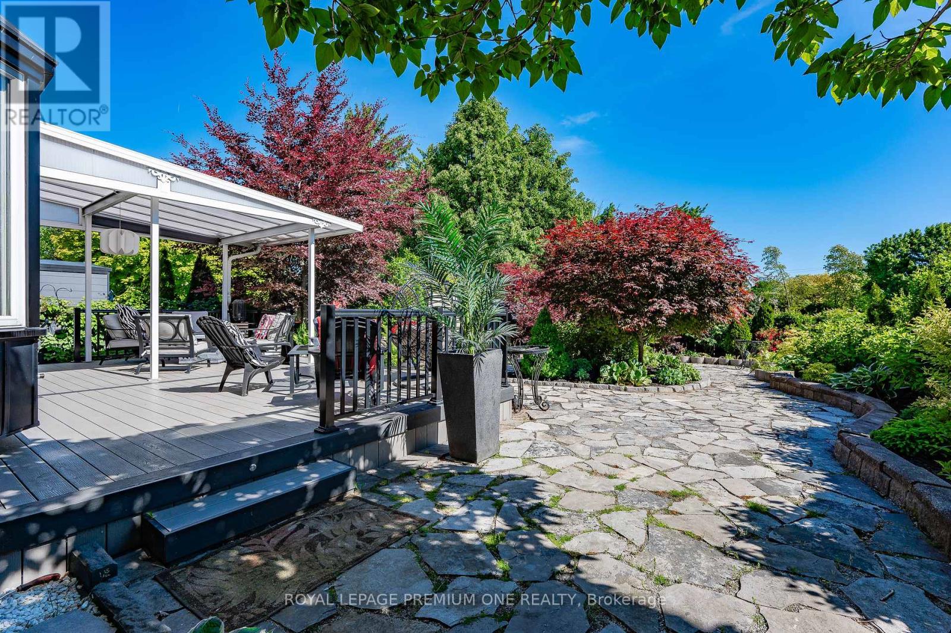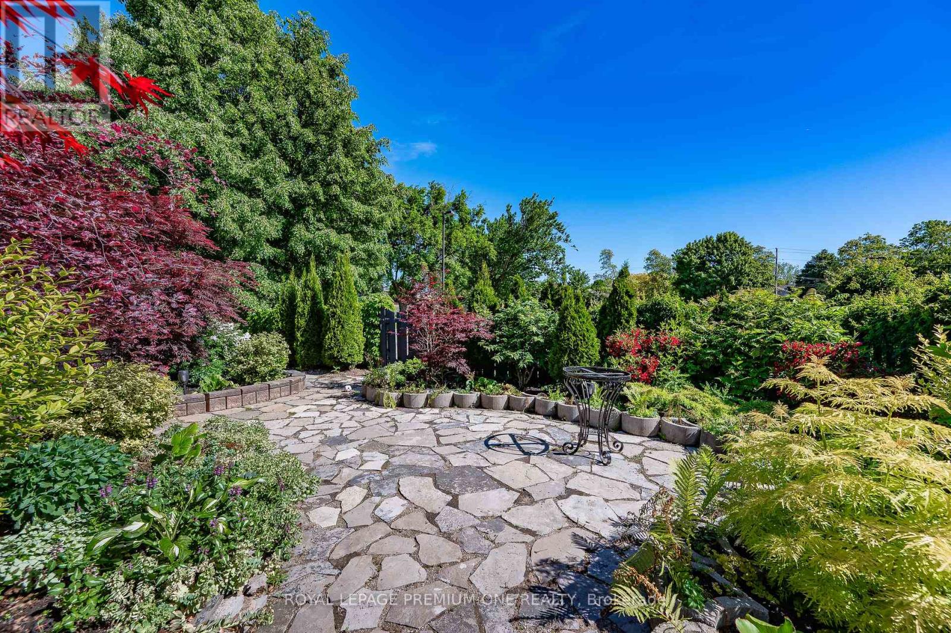27 Sumner Crescent N Grimsby, Ontario L3M 5E3
$999,888
Welcome to your dream home! This stunning 2-story brick and stone house is a true gem, located just a 2-minute walk from the tranquil lake with no neighbours at the back.Step into your own private oasis with a backyard with a composite deck perfect for enjoying sunny summer days, while still being close enough to the lake to hear the soothing sounds of the water hitting the shores. With over 3000 sq. ft. of living space, this house boasts a spacious dining room and living room with beautiful hardwood floors, a large eat-in kitchen with elegant granite countertops. Upstairs, you'll find three cozy bedrooms including a primary bedroom with a walk-in closet and a luxurious three-piece en suite. Two additional bedrooms share a four-piece bath, perfect for family or guests.The basement is a perfect retreat with a cozy rec room, gas fireplace, and built-in storage for all your needs. Come and make this your family home !!!!! **** EXTRAS **** fish in the pond , leather couch and chair in the basement (id:43697)
Property Details
| MLS® Number | X10744399 |
| Property Type | Single Family |
| Community Name | 540 - Grimsby Beach |
| AmenitiesNearBy | Beach, Marina, Park, Schools |
| Features | Irregular Lot Size |
| ParkingSpaceTotal | 4 |
Building
| BathroomTotal | 4 |
| BedroomsAboveGround | 3 |
| BedroomsTotal | 3 |
| Amenities | Fireplace(s) |
| Appliances | Garage Door Opener Remote(s), Water Heater, Cooktop, Dryer, Garage Door Opener, Hood Fan, Microwave, Oven, Refrigerator, Washer, Window Coverings |
| BasementDevelopment | Finished |
| BasementType | Full (finished) |
| ConstructionStyleAttachment | Detached |
| CoolingType | Central Air Conditioning |
| ExteriorFinish | Brick, Stone |
| FireplacePresent | Yes |
| FireplaceTotal | 2 |
| FlooringType | Hardwood, Ceramic |
| FoundationType | Poured Concrete |
| HalfBathTotal | 1 |
| HeatingFuel | Natural Gas |
| HeatingType | Forced Air |
| StoriesTotal | 2 |
| SizeInterior | 1999.983 - 2499.9795 Sqft |
| Type | House |
| UtilityWater | Municipal Water |
Parking
| Attached Garage |
Land
| Acreage | No |
| FenceType | Fenced Yard |
| LandAmenities | Beach, Marina, Park, Schools |
| LandscapeFeatures | Landscaped |
| Sewer | Sanitary Sewer |
| SizeDepth | 133 Ft ,3 In |
| SizeFrontage | 49 Ft ,2 In |
| SizeIrregular | 49.2 X 133.3 Ft ; Irregular |
| SizeTotalText | 49.2 X 133.3 Ft ; Irregular|under 1/2 Acre |
| SurfaceWater | Lake/pond |
| ZoningDescription | R3 |
Rooms
| Level | Type | Length | Width | Dimensions |
|---|---|---|---|---|
| Second Level | Primary Bedroom | 5.92 m | 3.4 m | 5.92 m x 3.4 m |
| Second Level | Bedroom | 3.68 m | 3.76 m | 3.68 m x 3.76 m |
| Second Level | Bedroom | 3.58 m | 3.66 m | 3.58 m x 3.66 m |
| Basement | Recreational, Games Room | 9.83 m | 3.51 m | 9.83 m x 3.51 m |
| Basement | Playroom | 3.05 m | 4.88 m | 3.05 m x 4.88 m |
| Main Level | Living Room | 8.03 m | 3.3 m | 8.03 m x 3.3 m |
| Main Level | Dining Room | 6.2 m | 4.14 m | 6.2 m x 4.14 m |
| Main Level | Family Room | 5.61 m | 3.53 m | 5.61 m x 3.53 m |
| Main Level | Kitchen | 6.2 m | 4.14 m | 6.2 m x 4.14 m |
Interested?
Contact us for more information



