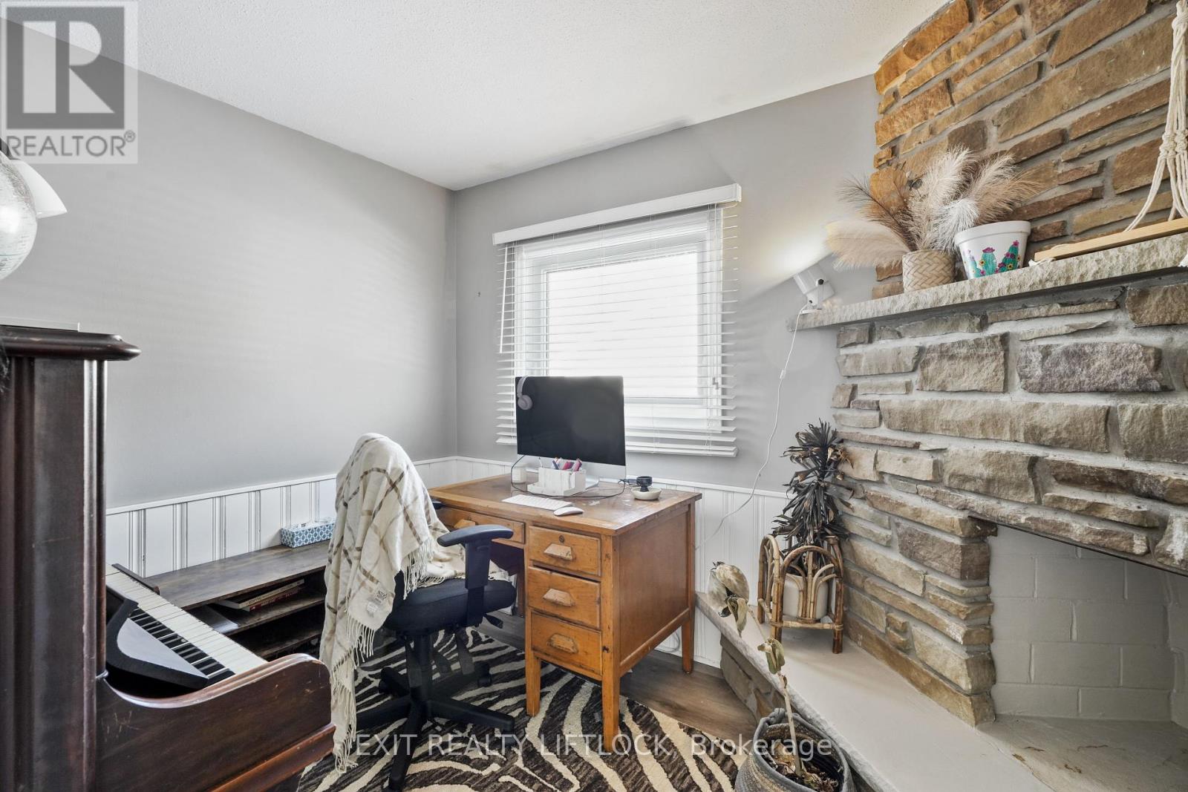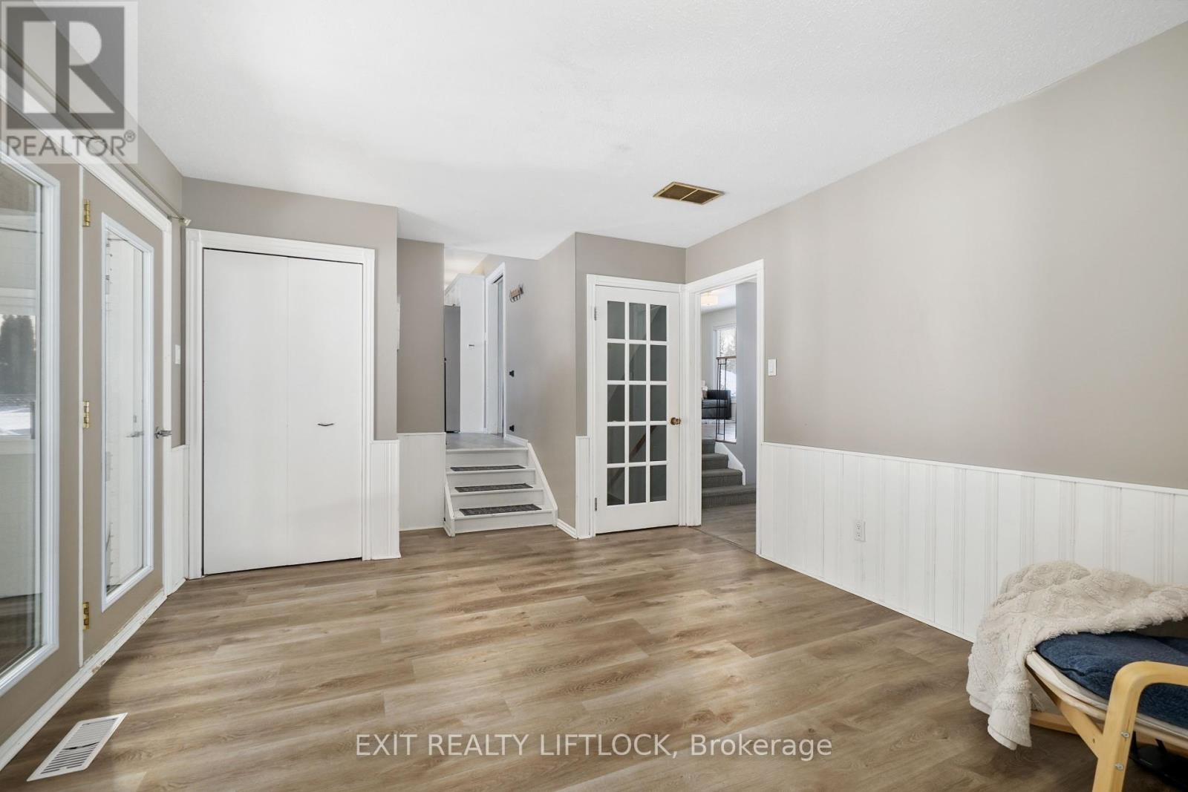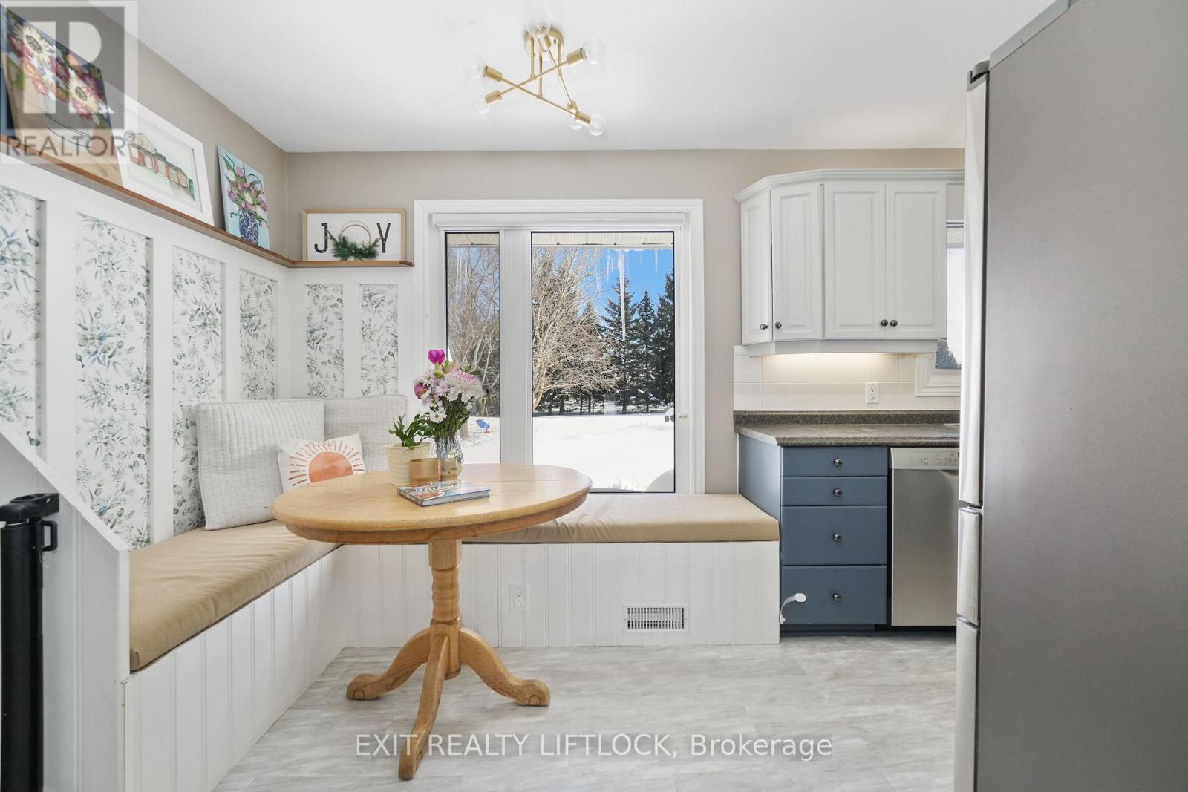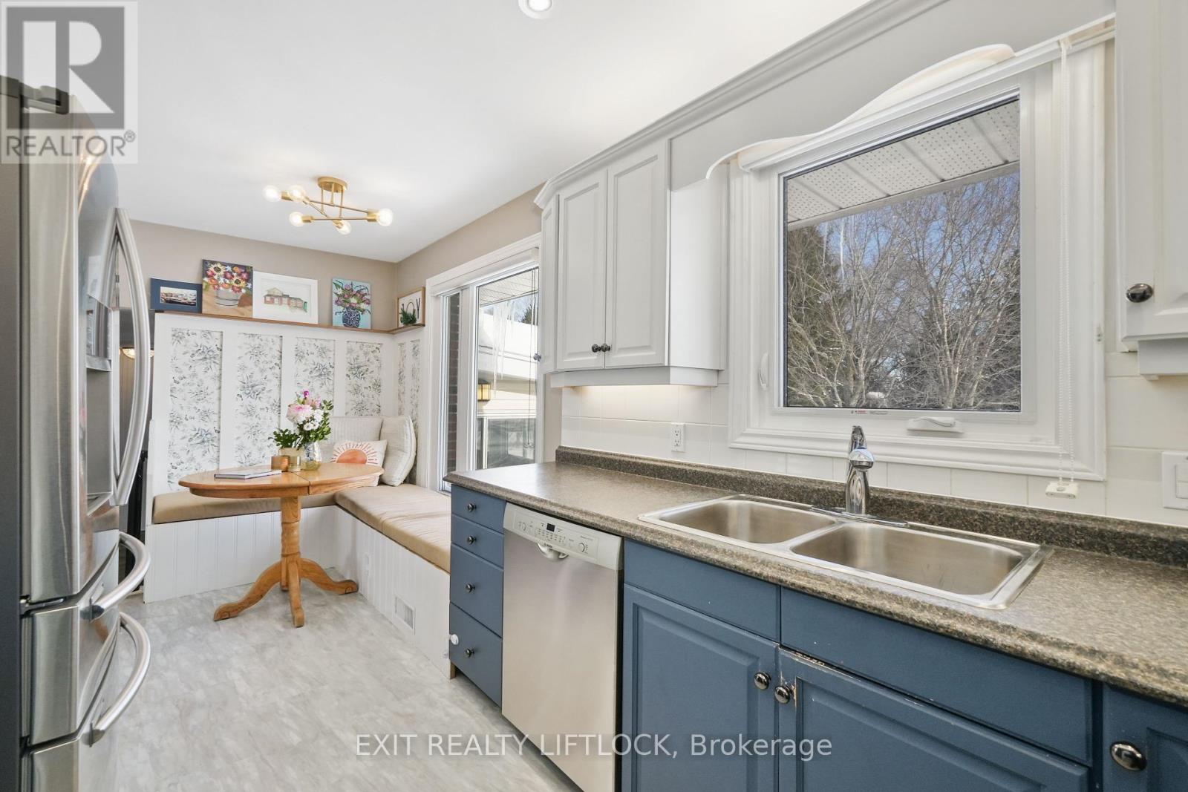261 Carolyn Avenue Smith-Ennismore-Lakefield, Ontario K9J 6X4
$799,900
Welcome to this fantastic family home, nestled in a sought-after neighborhood where properties rarely come to market. Situated on a sprawling .5 acre lot, this home offers space, privacy, and an ideal blend of comfort and functionality. Featuring 4 bedrooms, including a main-floor primary suite that could serve as an in-law suite, office, or flex space, this home is designed to accommodate a variety of lifestyles. The inviting foyer leads to bright open-concept living and dining areas, a charming kitchen with a cozy breakfast nook, and a four-season sunroom with patio doors opening to the large backyard and newly fenced-in pool perfect for summer entertaining. The finished lower level provides additional versatility, with potential for a 5th bedroom, a two-piece bathroom, and a hobby room or home gym. Enjoy outdoor relaxation in the screened-in sunroom overlooking the pool, and take advantage of the deep 2-car garage and ample parking. Located just minutes from the city limits, this exceptional property offers the perfect mix of convenience and tranquility. A true must see - don't miss this opportunity! (id:43697)
Open House
This property has open houses!
1:00 pm
Ends at:3:00 pm
Property Details
| MLS® Number | X11982285 |
| Property Type | Single Family |
| Community Name | Rural Smith-Ennismore-Lakefield |
| Equipment Type | Water Heater |
| Features | Sump Pump |
| Parking Space Total | 8 |
| Pool Type | Inground Pool |
| Rental Equipment Type | Water Heater |
Building
| Bathroom Total | 3 |
| Bedrooms Above Ground | 4 |
| Bedrooms Total | 4 |
| Amenities | Fireplace(s) |
| Appliances | Water Treatment, Dryer, Refrigerator, Stove, Washer |
| Basement Development | Partially Finished |
| Basement Type | Crawl Space (partially Finished) |
| Construction Style Attachment | Detached |
| Construction Style Split Level | Sidesplit |
| Cooling Type | Central Air Conditioning |
| Exterior Finish | Brick, Vinyl Siding |
| Fireplace Present | Yes |
| Foundation Type | Block |
| Half Bath Total | 1 |
| Heating Fuel | Natural Gas |
| Heating Type | Forced Air |
| Type | House |
Parking
| Attached Garage | |
| Garage |
Land
| Acreage | No |
| Sewer | Septic System |
| Size Depth | 221 Ft |
| Size Frontage | 106 Ft |
| Size Irregular | 106 X 221 Ft |
| Size Total Text | 106 X 221 Ft |
Rooms
| Level | Type | Length | Width | Dimensions |
|---|---|---|---|---|
| Second Level | Eating Area | 2.11 m | 2.62 m | 2.11 m x 2.62 m |
| Second Level | Living Room | 5.48 m | 5.6 m | 5.48 m x 5.6 m |
| Second Level | Dining Room | 3.27 m | 2.37 m | 3.27 m x 2.37 m |
| Second Level | Kitchen | 3.37 m | 2.62 m | 3.37 m x 2.62 m |
| Third Level | Bedroom 2 | 4.19 m | 3.81 m | 4.19 m x 3.81 m |
| Third Level | Bedroom 3 | 3.14 m | 4.39 m | 3.14 m x 4.39 m |
| Third Level | Bedroom 4 | 3.07 m | 3.18 m | 3.07 m x 3.18 m |
| Third Level | Bathroom | 2.73 m | 2.61 m | 2.73 m x 2.61 m |
| Basement | Recreational, Games Room | 5.48 m | 4.1 m | 5.48 m x 4.1 m |
| Basement | Laundry Room | 5.49 m | 4.11 m | 5.49 m x 4.11 m |
| Main Level | Primary Bedroom | 4.09 m | 4.85 m | 4.09 m x 4.85 m |
| Main Level | Other | 2.69 m | 2.04 m | 2.69 m x 2.04 m |
| Main Level | Bathroom | 2.41 m | 2.37 m | 2.41 m x 2.37 m |
| Main Level | Foyer | 2.82 m | 4.61 m | 2.82 m x 4.61 m |
| Main Level | Family Room | 4.47 m | 3.62 m | 4.47 m x 3.62 m |
| Main Level | Office | 2.45 m | 3.62 m | 2.45 m x 3.62 m |
| Main Level | Sunroom | 6.45 m | 3.59 m | 6.45 m x 3.59 m |
Contact Us
Contact us for more information













































