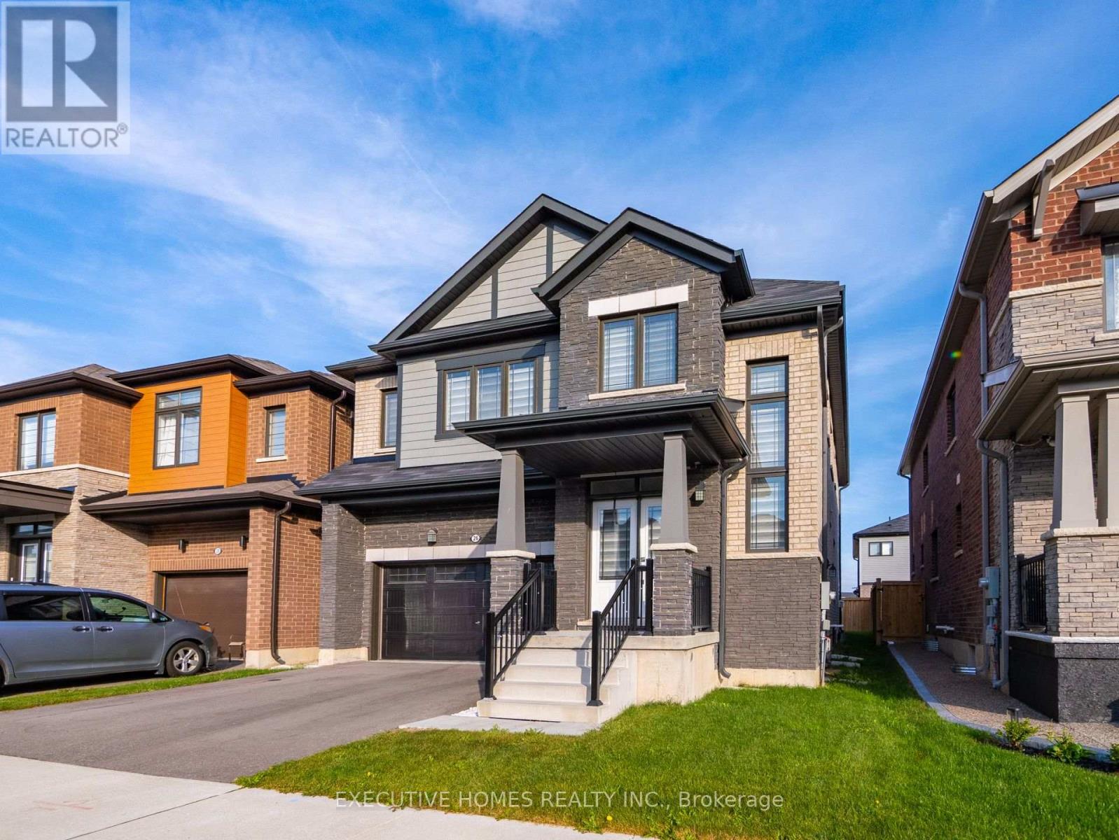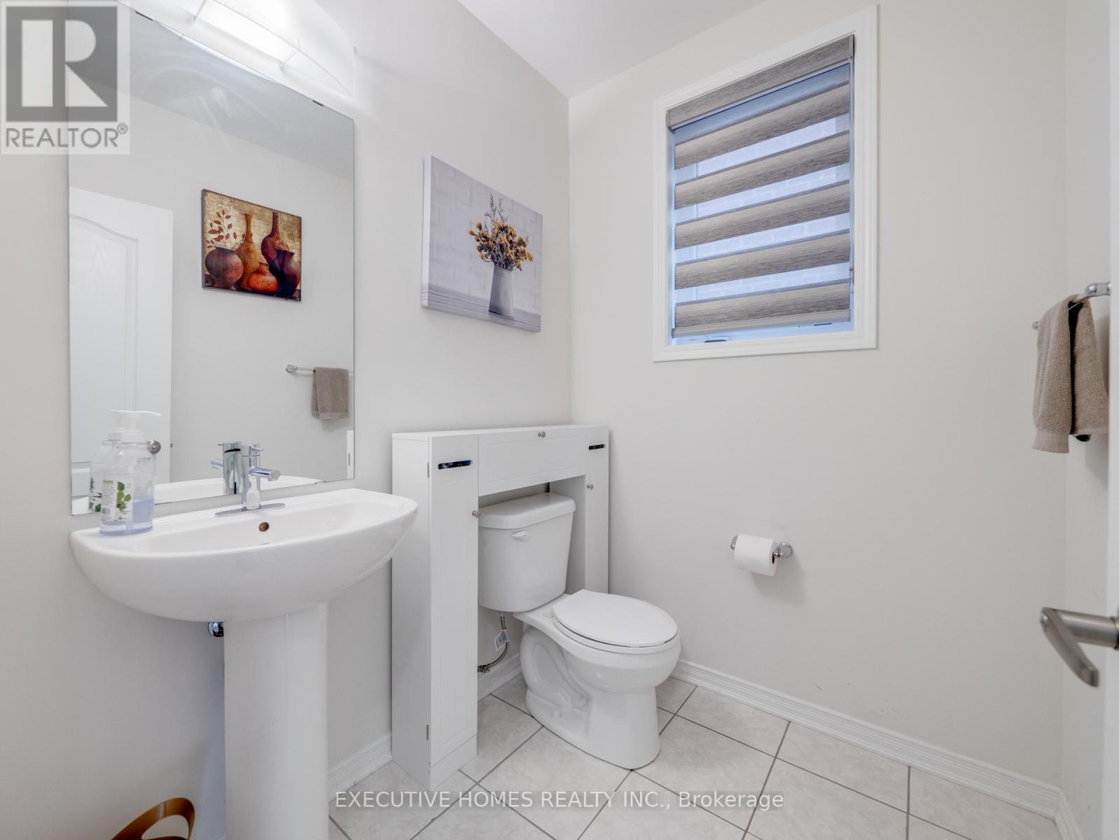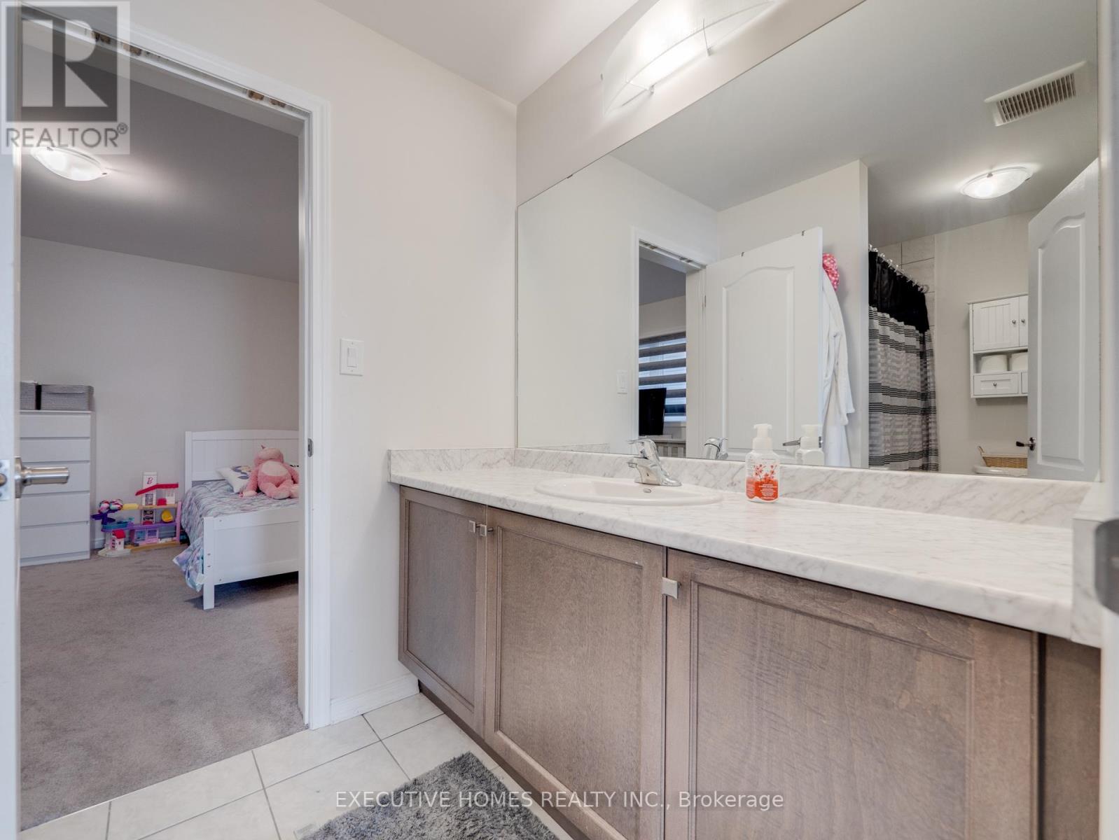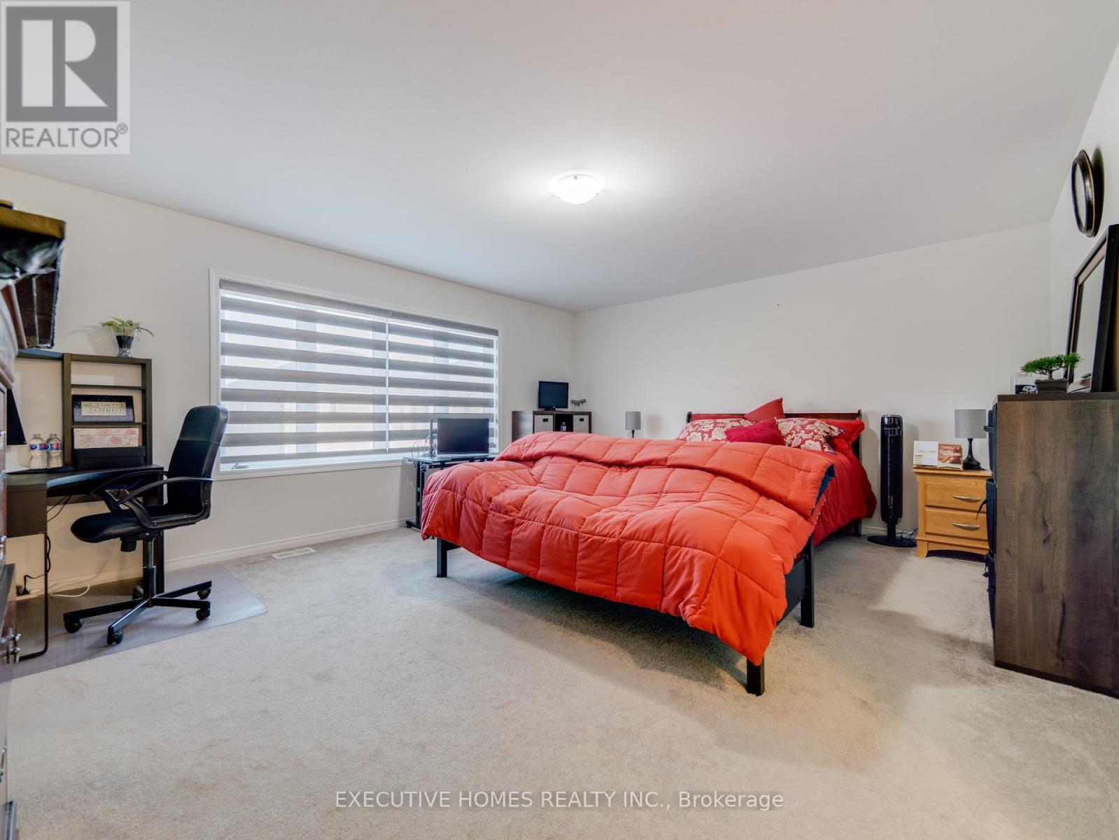4 Bedroom
4 Bathroom
2,500 - 3,000 ft2
Fireplace
Central Air Conditioning
Forced Air
$999,000
Welcome to this beautiful, detached home in peaceful Empire Avalon neighbourhood in Caledonia/Haldimand. Boasting over 2800 sq. ft. of living space, this home features 4 spacious bedrooms, 4 walk-in closets and 3.5 bathrooms. With high ceilings and no carpet on main floor with abundance of natural light that floods the house, makes the home feel especially spacious. The hardwood floor guides you into the spacious living area, great room and a gourmet kitchen with s/s appliances and a spacious counter that's perfect for meal prep or casual dining. The great room features a fireplace that creates a cozy atmosphere perfect for relaxing. Upgraded oak stairs with wrought iron pickets takes you upstairs, where you'll find four spacious bedrooms. The primary suite includes his & her walk-in closets, and a 5pc ensuite. Other bedrooms feature ensuite or semi-ensuite bathrooms. Laundry room is conveniently located upstairs. Unfinished basement provides ample storage space for all your belongings. This home is a perfect blend of style, elegance, and comfort and situated close to all amenities. It is just minutes away from future school, 15 minutes to Hamilton Airport and daycare, walk-in clinic and pharmacy are on a walking distance. **EXTRAS** Cold Cellar, 200 AMP Electric Panel, Zebra Blinds, Side Entrance Door for basement ***INTERBOARD LISTING WITH ITSO Board*** (id:43697)
Property Details
|
MLS® Number
|
X9359439 |
|
Property Type
|
Single Family |
|
Community Name
|
Haldimand |
|
Amenities Near By
|
Park, Place Of Worship, Schools |
|
Equipment Type
|
Water Heater - Gas |
|
Parking Space Total
|
4 |
|
Rental Equipment Type
|
Water Heater - Gas |
Building
|
Bathroom Total
|
4 |
|
Bedrooms Above Ground
|
4 |
|
Bedrooms Total
|
4 |
|
Age
|
0 To 5 Years |
|
Amenities
|
Fireplace(s) |
|
Appliances
|
Dishwasher, Dryer, Stove, Washer, Refrigerator |
|
Basement Development
|
Unfinished |
|
Basement Type
|
N/a (unfinished) |
|
Construction Style Attachment
|
Detached |
|
Cooling Type
|
Central Air Conditioning |
|
Exterior Finish
|
Brick, Stone |
|
Fireplace Present
|
Yes |
|
Fireplace Total
|
1 |
|
Flooring Type
|
Hardwood, Tile, Carpeted |
|
Foundation Type
|
Concrete, Block |
|
Half Bath Total
|
1 |
|
Heating Fuel
|
Natural Gas |
|
Heating Type
|
Forced Air |
|
Stories Total
|
2 |
|
Size Interior
|
2,500 - 3,000 Ft2 |
|
Type
|
House |
|
Utility Water
|
Municipal Water |
Parking
Land
|
Acreage
|
No |
|
Land Amenities
|
Park, Place Of Worship, Schools |
|
Sewer
|
Sanitary Sewer |
|
Size Depth
|
92 Ft ,1 In |
|
Size Frontage
|
38 Ft ,2 In |
|
Size Irregular
|
38.2 X 92.1 Ft |
|
Size Total Text
|
38.2 X 92.1 Ft |
|
Zoning Description
|
R1-b(h) |
Rooms
| Level |
Type |
Length |
Width |
Dimensions |
|
Second Level |
Laundry Room |
|
|
Measurements not available |
|
Second Level |
Primary Bedroom |
4.57 m |
5.64 m |
4.57 m x 5.64 m |
|
Second Level |
Bedroom 2 |
3.35 m |
3.35 m |
3.35 m x 3.35 m |
|
Second Level |
Bedroom 3 |
3.05 m |
3.81 m |
3.05 m x 3.81 m |
|
Second Level |
Bedroom 4 |
3.2 m |
3.51 m |
3.2 m x 3.51 m |
|
Main Level |
Great Room |
4.11 m |
4.83 m |
4.11 m x 4.83 m |
|
Main Level |
Pantry |
|
|
Measurements not available |
|
Main Level |
Eating Area |
3.51 m |
4.27 m |
3.51 m x 4.27 m |
|
Main Level |
Dining Room |
4.57 m |
3.81 m |
4.57 m x 3.81 m |
|
Main Level |
Kitchen |
2.84 m |
4.27 m |
2.84 m x 4.27 m |
|
Main Level |
Foyer |
|
|
Measurements not available |
Utilities
https://www.realtor.ca/real-estate/27445994/26-lillian-way-haldimand-haldimand










































