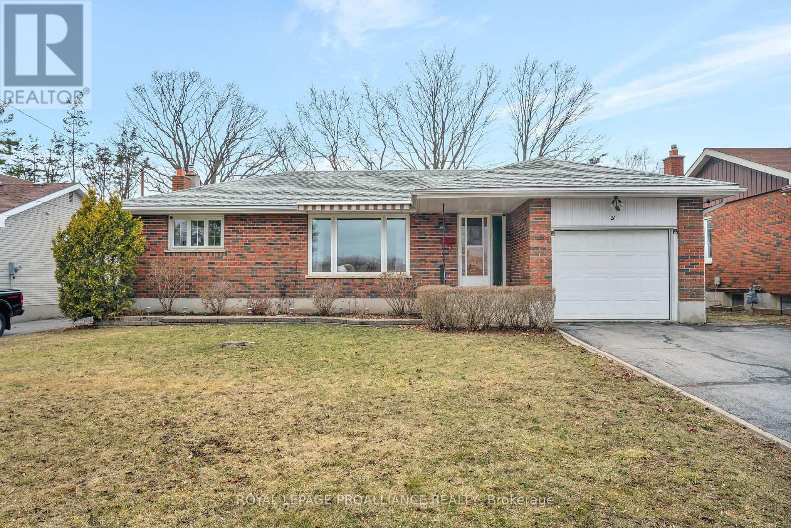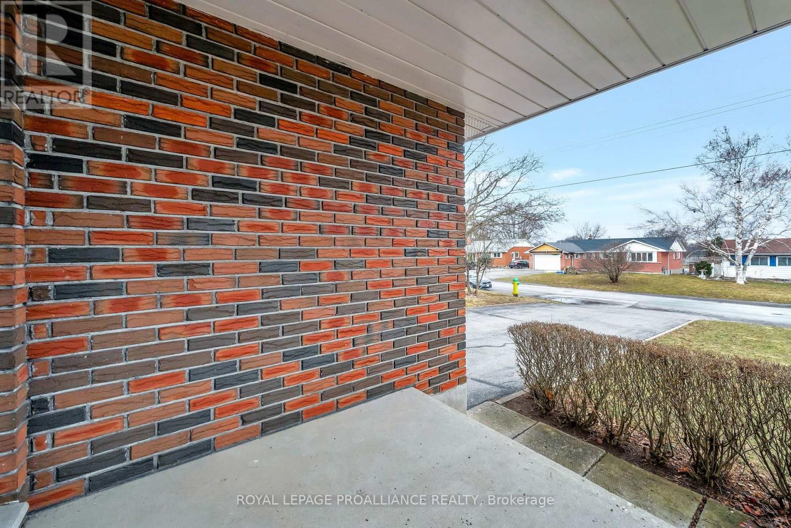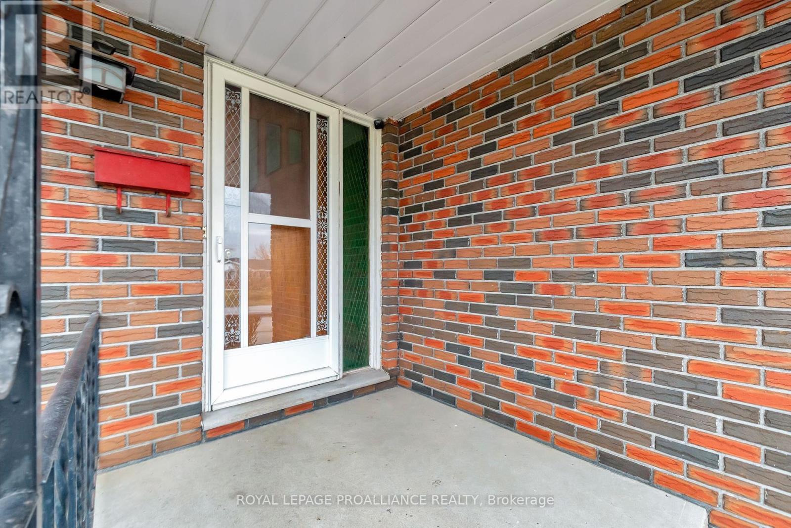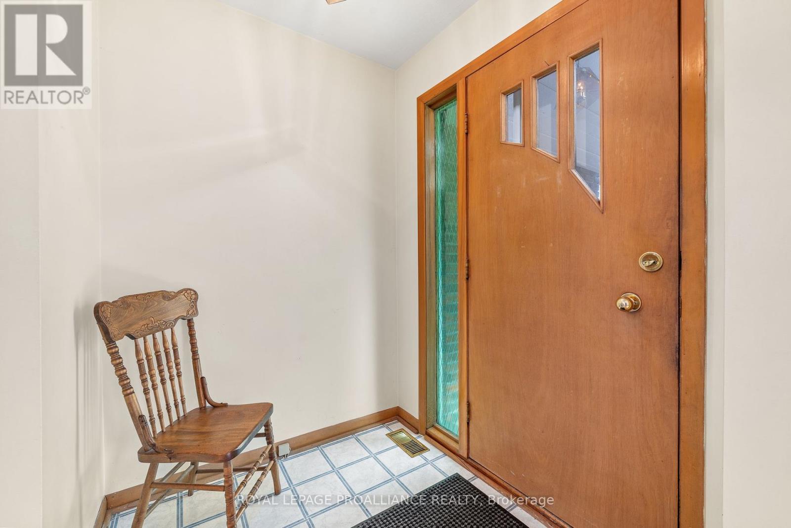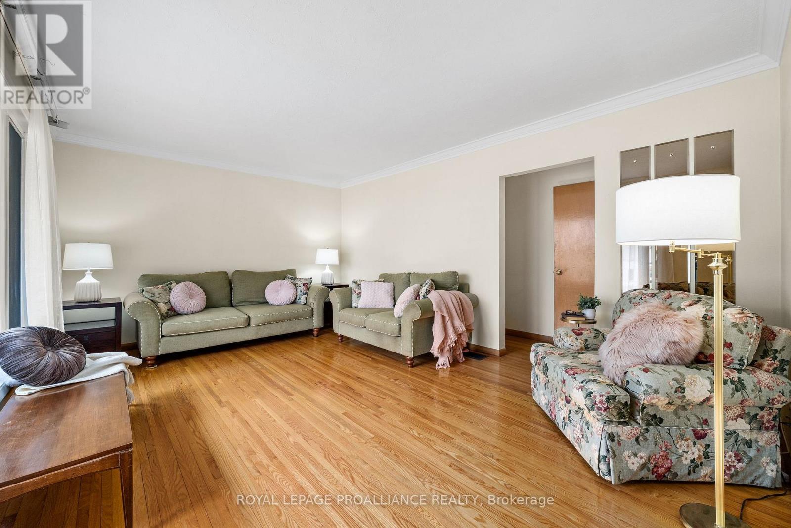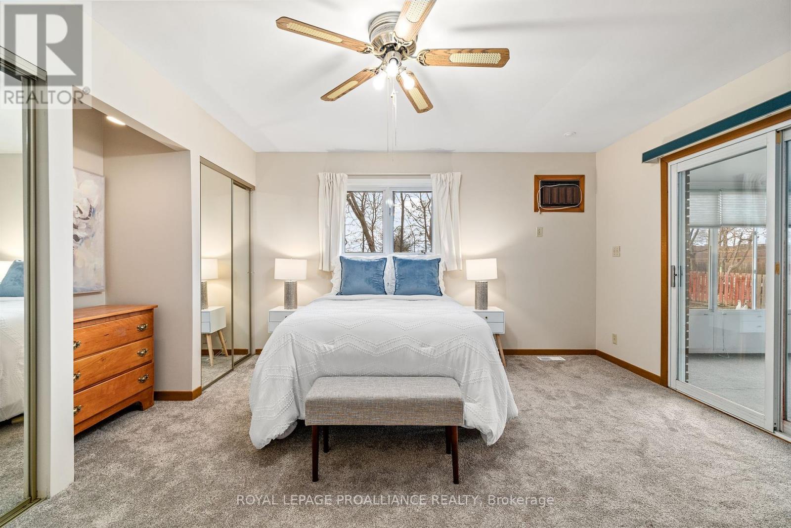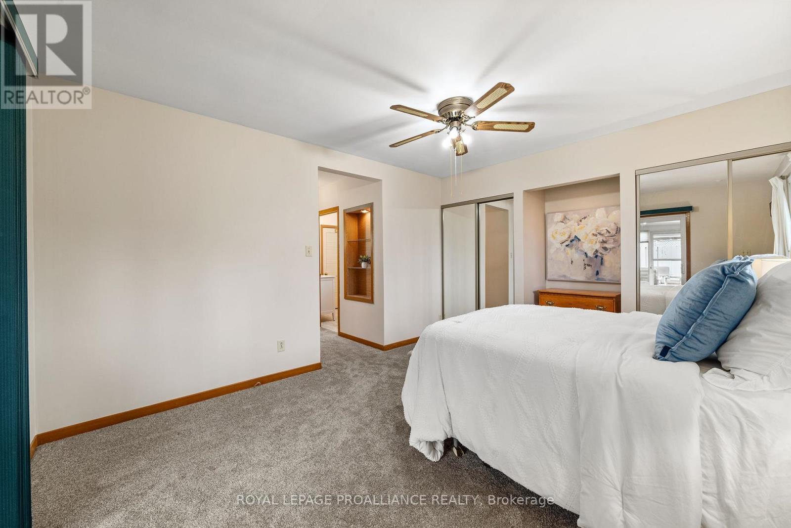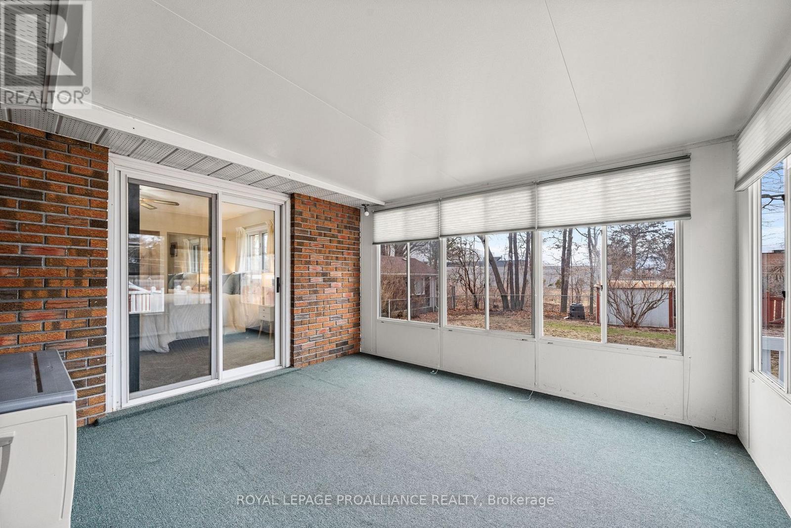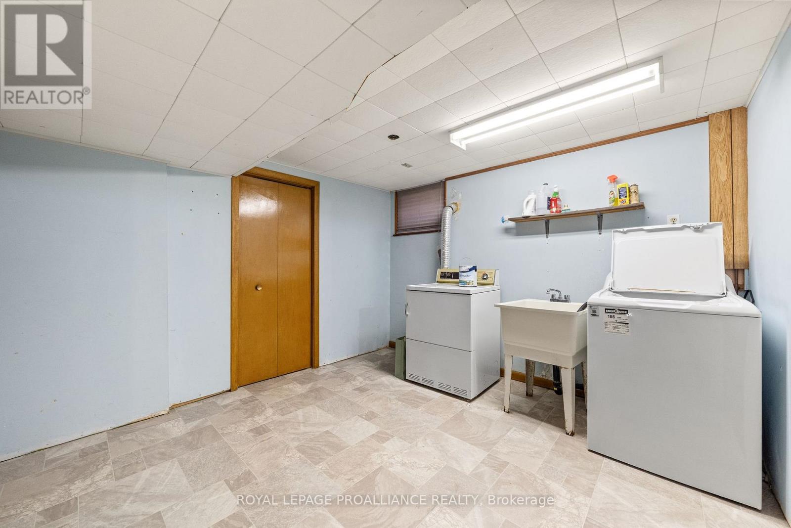4 Bedroom
2 Bathroom
1,100 - 1,500 ft2
Bungalow
Central Air Conditioning
Forced Air
$549,900
Nestled on a dead end street on a generous 125 wide lot in a fantastic location, this all-brick bungalow with an attached garage is brimming with comfort and charm! Featuring 3+1 bedrooms and 2 recently renovated, roomy bathrooms, this home offers plenty of space to enjoy. The Primary Suite is a standout- a welcoming retreat with its own full 4-piece ensuite and a step-out to a spacious and bright 3-season sunroom and deck, perfect for morning coffee or unwinding with a book. The sunroom adds a laid-back, season extending-vibe that's hard to beat. Inside, you'll find beautiful hardwood floors and fresh new carpet throughout, giving the home a warm, homey-feel. Downstairs, the basement has a spacious recreation room, tons of storage in the utility area, and a separate entrance that opens up possibilities for a secondary or in-law suite. Fully fenced and just a short stroll to transit and everyday conveniences like Quinte Mall, grocery stores, a movie theater, restaurants, bars, and more this is a home that's all about easy, everyday living! All new windows, new furnace & new A/C + more! (id:43697)
Property Details
|
MLS® Number
|
X11979859 |
|
Property Type
|
Single Family |
|
Community Name
|
Belleville Ward |
|
Amenities Near By
|
Hospital, Park, Public Transit, Schools |
|
Equipment Type
|
Water Heater |
|
Features
|
Cul-de-sac, Backs On Greenbelt, Flat Site |
|
Parking Space Total
|
4 |
|
Rental Equipment Type
|
Water Heater |
|
Structure
|
Deck |
Building
|
Bathroom Total
|
2 |
|
Bedrooms Above Ground
|
3 |
|
Bedrooms Below Ground
|
1 |
|
Bedrooms Total
|
4 |
|
Age
|
51 To 99 Years |
|
Appliances
|
Garage Door Opener Remote(s), Water Softener, Dryer, Stove, Washer, Refrigerator |
|
Architectural Style
|
Bungalow |
|
Basement Development
|
Finished |
|
Basement Features
|
Walk Out |
|
Basement Type
|
N/a (finished) |
|
Construction Style Attachment
|
Detached |
|
Cooling Type
|
Central Air Conditioning |
|
Exterior Finish
|
Brick |
|
Fire Protection
|
Smoke Detectors |
|
Foundation Type
|
Block |
|
Heating Fuel
|
Natural Gas |
|
Heating Type
|
Forced Air |
|
Stories Total
|
1 |
|
Size Interior
|
1,100 - 1,500 Ft2 |
|
Type
|
House |
|
Utility Water
|
Municipal Water |
Parking
Land
|
Acreage
|
No |
|
Fence Type
|
Fenced Yard |
|
Land Amenities
|
Hospital, Park, Public Transit, Schools |
|
Sewer
|
Sanitary Sewer |
|
Size Depth
|
125 Ft |
|
Size Frontage
|
60 Ft |
|
Size Irregular
|
60 X 125 Ft |
|
Size Total Text
|
60 X 125 Ft|under 1/2 Acre |
|
Zoning Description
|
R2 |
Rooms
| Level |
Type |
Length |
Width |
Dimensions |
|
Basement |
Recreational, Games Room |
7.68 m |
3.49 m |
7.68 m x 3.49 m |
|
Basement |
Bedroom |
3.1 m |
3.49 m |
3.1 m x 3.49 m |
|
Main Level |
Foyer |
1.68 m |
3.69 m |
1.68 m x 3.69 m |
|
Main Level |
Living Room |
5.27 m |
3.69 m |
5.27 m x 3.69 m |
|
Main Level |
Kitchen |
2.51 m |
3.52 m |
2.51 m x 3.52 m |
|
Main Level |
Dining Room |
2.66 m |
3.52 m |
2.66 m x 3.52 m |
|
Main Level |
Primary Bedroom |
4.85 m |
3.57 m |
4.85 m x 3.57 m |
|
Main Level |
Bedroom |
3.89 m |
3.05 m |
3.89 m x 3.05 m |
|
Main Level |
Bedroom |
3.03 m |
2.43 m |
3.03 m x 2.43 m |
|
Main Level |
Sunroom |
3.81 m |
3.62 m |
3.81 m x 3.62 m |
|
Main Level |
Bathroom |
1.74 m |
3.36 m |
1.74 m x 3.36 m |
|
Main Level |
Bathroom |
2.13 m |
2.3 m |
2.13 m x 2.3 m |
Utilities
|
Cable
|
Installed |
|
Sewer
|
Installed |
https://www.realtor.ca/real-estate/27932958/26-harris-crescent-belleville-belleville-ward-belleville-ward

