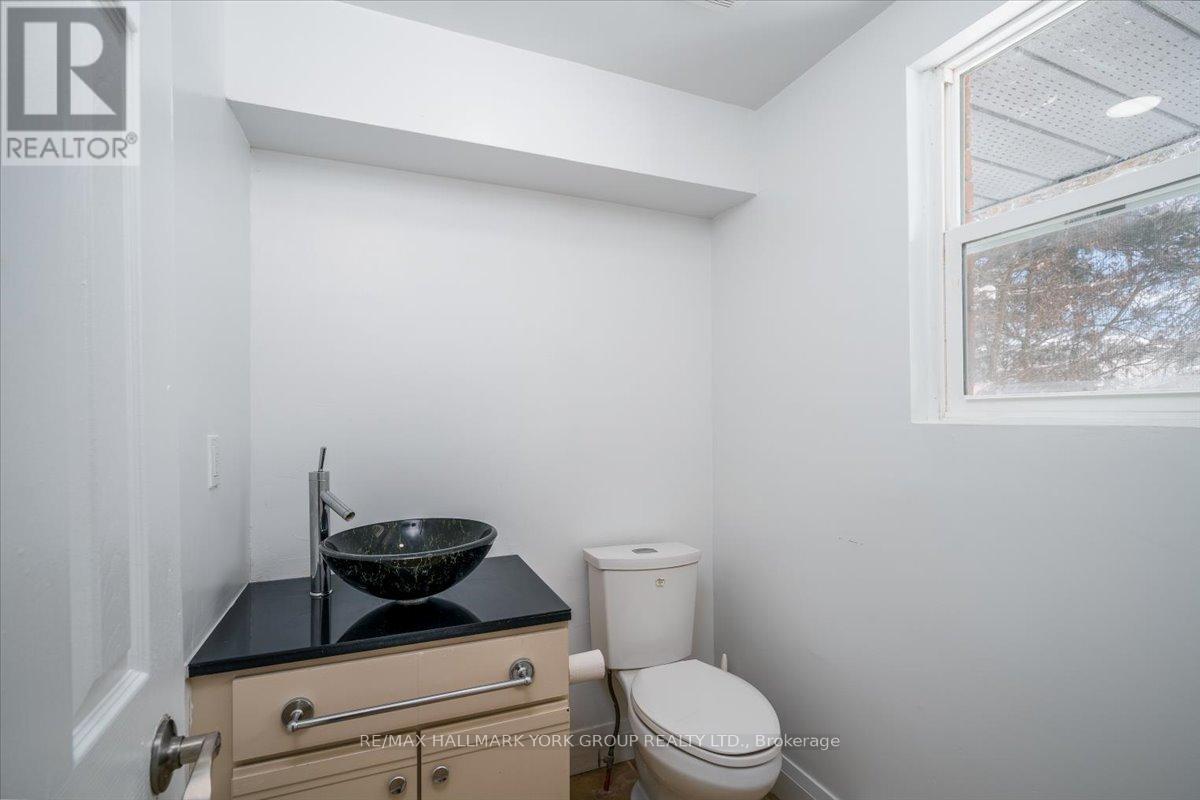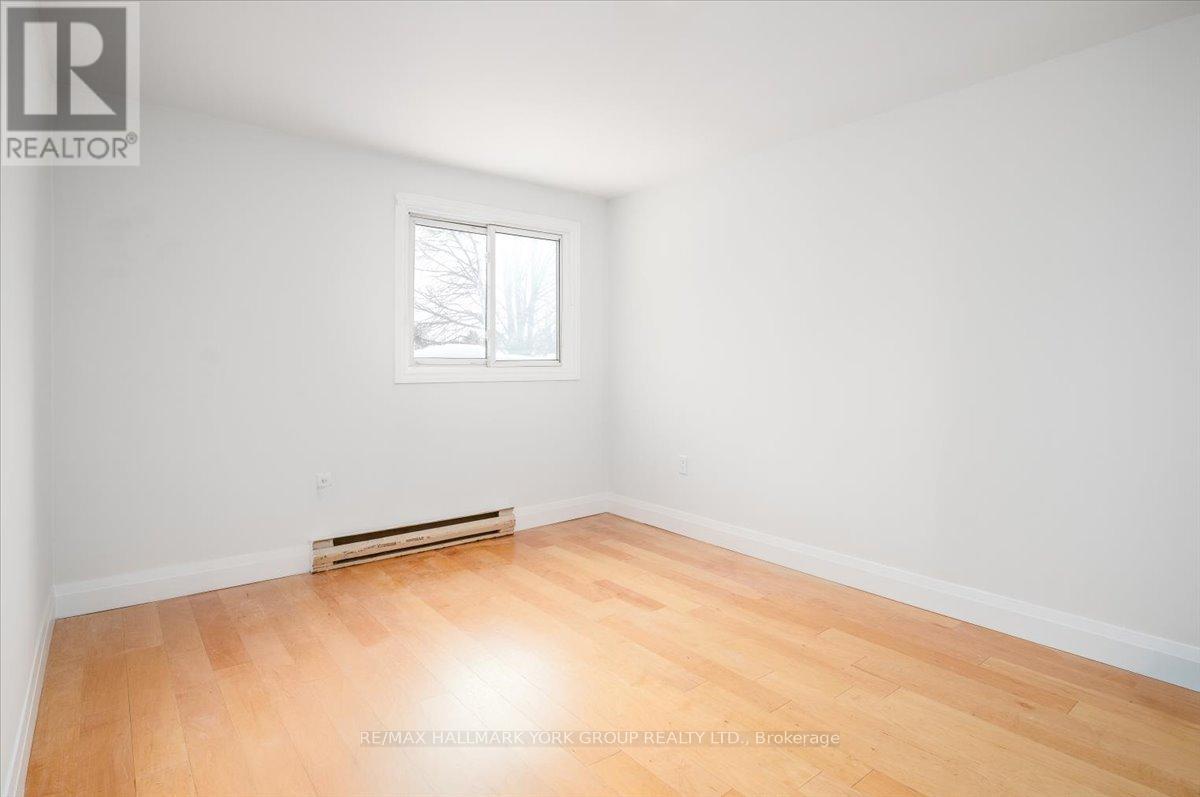26 Golfdale Road Barrie, Ontario L4N 6R5
3 Bedroom
3 Bathroom
Fireplace
Forced Air
$649,990
Welcome to this charming three-bedroom, two-bath townhouse, perfect for first-time buyers or Investors! Recently renovated with brand-new floors, freshly painted throughout, and an Updated kitchen, it offers a bright modern feel. Enjoy the convenience of nearby amenities, easy transit access, and a partially finished basement ready for your personal touch." (id:43697)
Property Details
| MLS® Number | S11986727 |
| Property Type | Single Family |
| Community Name | Sunnidale |
| Parking Space Total | 2 |
Building
| Bathroom Total | 3 |
| Bedrooms Above Ground | 3 |
| Bedrooms Total | 3 |
| Basement Development | Partially Finished |
| Basement Type | N/a (partially Finished) |
| Construction Style Attachment | Attached |
| Exterior Finish | Brick |
| Fireplace Present | Yes |
| Flooring Type | Vinyl, Tile |
| Foundation Type | Unknown |
| Half Bath Total | 2 |
| Heating Fuel | Natural Gas |
| Heating Type | Forced Air |
| Stories Total | 2 |
| Type | Row / Townhouse |
| Utility Water | Municipal Water |
Parking
| Attached Garage | |
| Garage |
Land
| Acreage | No |
| Sewer | Sanitary Sewer |
| Size Depth | 104 Ft ,10 In |
| Size Frontage | 30 Ft |
| Size Irregular | 30 X 104.9 Ft |
| Size Total Text | 30 X 104.9 Ft |
Rooms
| Level | Type | Length | Width | Dimensions |
|---|---|---|---|---|
| Second Level | Bathroom | 1.52 m | 2.03 m | 1.52 m x 2.03 m |
| Second Level | Bedroom | 4.92 m | 3.04 m | 4.92 m x 3.04 m |
| Second Level | Bedroom 2 | 2.89 m | 4.31 m | 2.89 m x 4.31 m |
| Second Level | Bedroom 3 | 4.03 m | 3.04 m | 4.03 m x 3.04 m |
| Main Level | Living Room | 4.77 m | 3.09 m | 4.77 m x 3.09 m |
| Main Level | Dining Room | 3.04 m | 2.97 m | 3.04 m x 2.97 m |
| Main Level | Kitchen | 2.76 m | 2.69 m | 2.76 m x 2.69 m |
| Main Level | Bathroom | 1.65 m | 1.52 m | 1.65 m x 1.52 m |
Utilities
| Cable | Available |
| Sewer | Installed |
https://www.realtor.ca/real-estate/27948922/26-golfdale-road-barrie-sunnidale-sunnidale
Contact Us
Contact us for more information
































