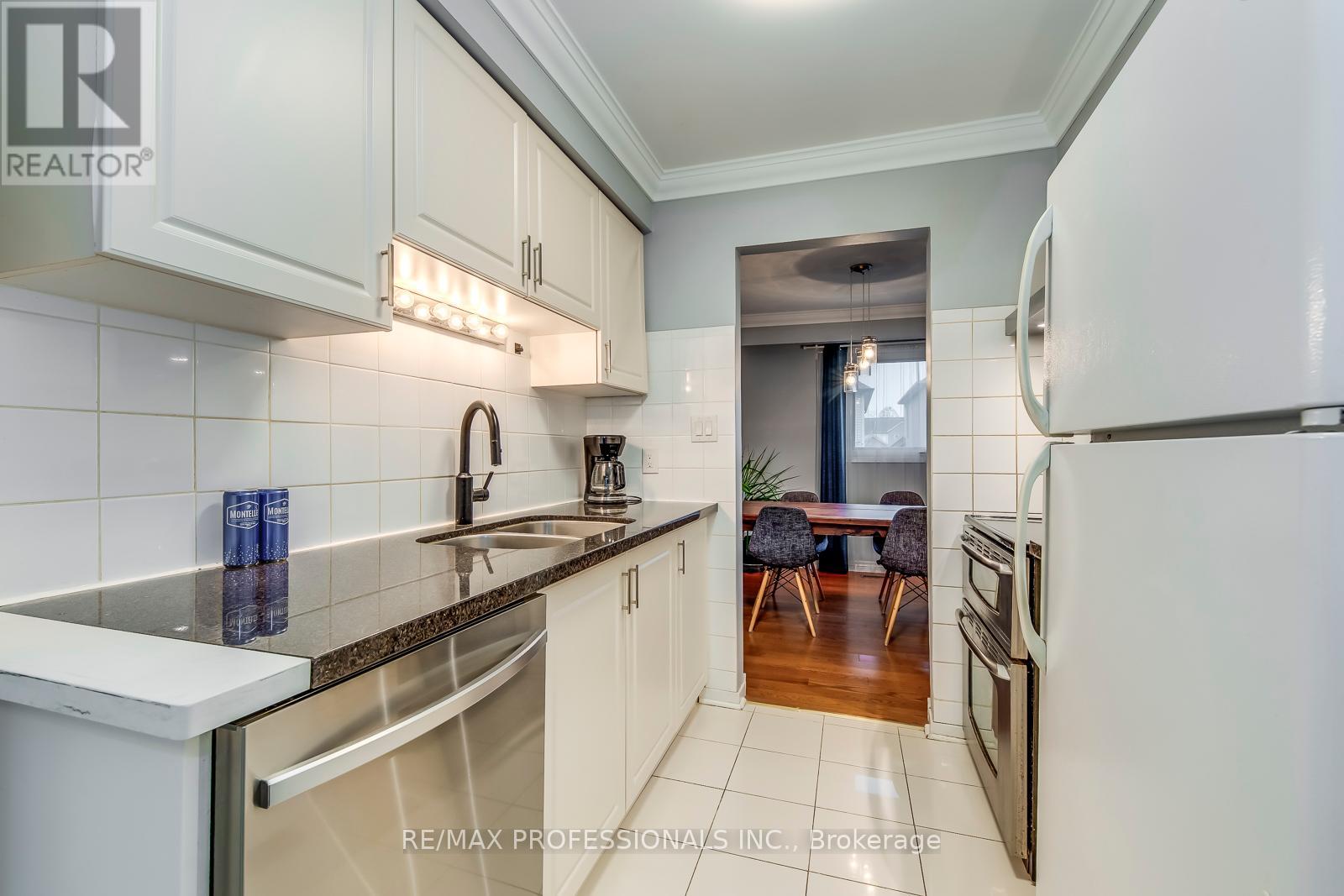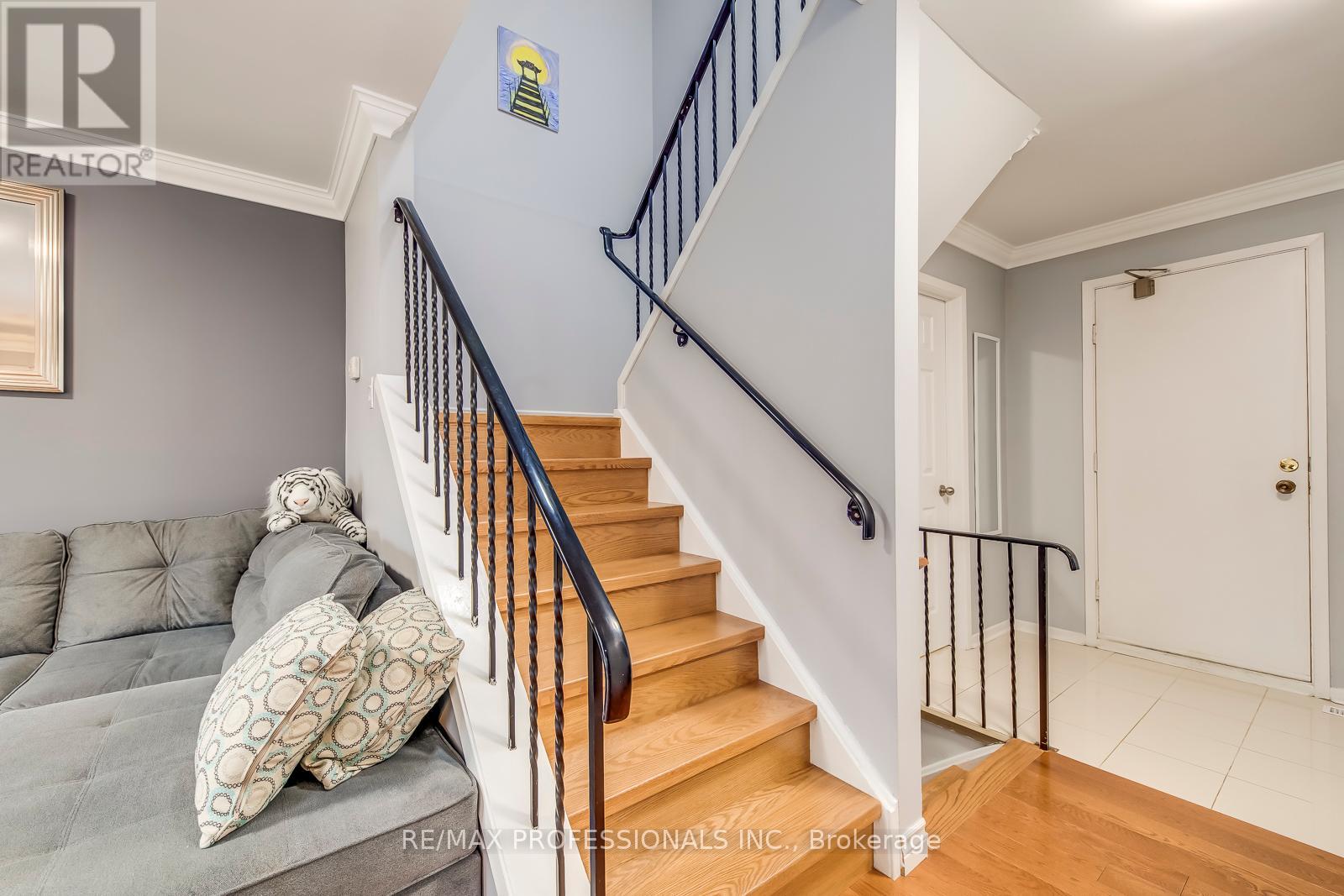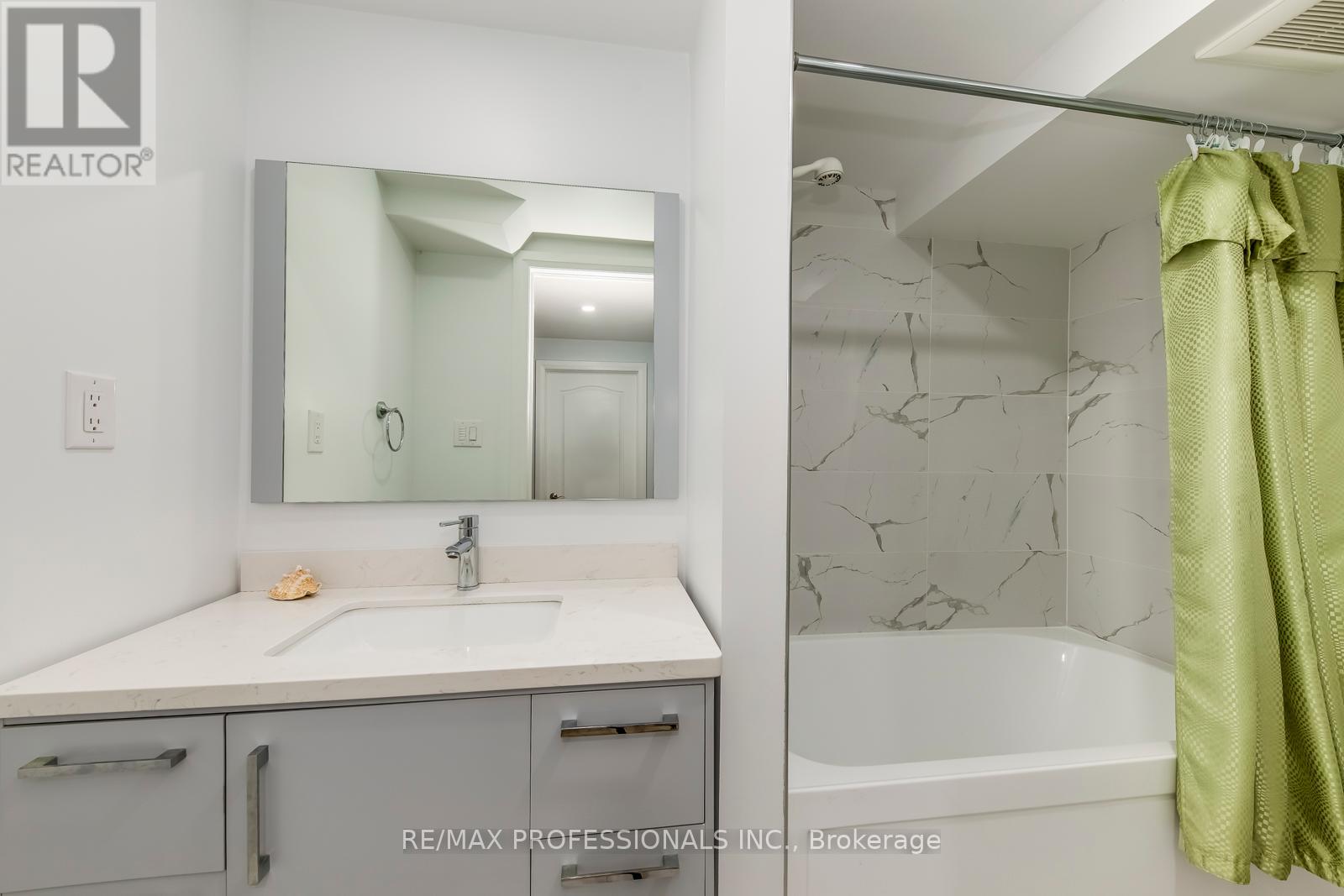26 Bigham Crescent Toronto, Ontario M9C 5C6
$1,119,000
Welcome to 26 Bigham Crescent! This spacious 3+1 bedroom semi-detached home offers a functional layout that is perfect for families. Each bedroom is generously sized, ensuring space and comfort for every member of the household. With three full bathrooms - one on each level, theres no need to wait in line during busy mornings. The cozy eat-in kitchen is perfect for casual meals and creating lasting memories. The living room opens to a brand-new deck overlooking a private backyard, ideal for relaxing or entertaining. Hardwood floors flow seamlessly throughout the main and second floors, adding warmth and character to the home. The fully renovated basement features a separate entrance to a thoughtfully designed in-law suite, making it an excellent option for multi-generational living or additional rental income. Other thoughtful features include a large front porch and convenient direct access to the garage from inside the home. Situated in a prime Etobicoke location, this home is just steps from Centennial Park, the Elmbrook Library, and neighborhood shops. Commuters will appreciate the easy access to Highways 401 and 427, while families will love being in the highly sought-after Michael Power School district. 26 Bigham Crescent offers a fantastic combination of space, comfort, and convenience. It's a home that truly checks all the boxes - Don't miss out - schedule your viewing today! (id:43697)
Open House
This property has open houses!
2:00 pm
Ends at:4:00 pm
Property Details
| MLS® Number | W10433517 |
| Property Type | Single Family |
| Community Name | Eringate-Centennial-West Deane |
| AmenitiesNearBy | Park, Public Transit, Schools, Place Of Worship |
| Features | In-law Suite |
| ParkingSpaceTotal | 2 |
| Structure | Deck, Porch |
Building
| BathroomTotal | 3 |
| BedroomsAboveGround | 3 |
| BedroomsBelowGround | 1 |
| BedroomsTotal | 4 |
| Appliances | Garage Door Opener Remote(s), Dishwasher, Dryer, Microwave, Refrigerator, Stove, Washer |
| BasementFeatures | Apartment In Basement, Separate Entrance |
| BasementType | N/a |
| ConstructionStyleAttachment | Semi-detached |
| CoolingType | Central Air Conditioning |
| ExteriorFinish | Aluminum Siding, Brick |
| FireProtection | Security System |
| FlooringType | Hardwood, Tile, Laminate |
| FoundationType | Poured Concrete |
| HeatingFuel | Natural Gas |
| HeatingType | Forced Air |
| StoriesTotal | 2 |
| SizeInterior | 1099.9909 - 1499.9875 Sqft |
| Type | House |
| UtilityWater | Municipal Water |
Parking
| Attached Garage |
Land
| Acreage | No |
| FenceType | Fenced Yard |
| LandAmenities | Park, Public Transit, Schools, Place Of Worship |
| Sewer | Sanitary Sewer |
| SizeDepth | 90 Ft ,2 In |
| SizeFrontage | 26 Ft ,10 In |
| SizeIrregular | 26.9 X 90.2 Ft |
| SizeTotalText | 26.9 X 90.2 Ft |
Rooms
| Level | Type | Length | Width | Dimensions |
|---|---|---|---|---|
| Second Level | Primary Bedroom | 3.2 m | 4.46 m | 3.2 m x 4.46 m |
| Second Level | Bedroom 2 | 4.24 m | 2.74 m | 4.24 m x 2.74 m |
| Second Level | Bedroom 3 | 4.24 m | 2.92 m | 4.24 m x 2.92 m |
| Basement | Bedroom | 6.76 m | 4.03 m | 6.76 m x 4.03 m |
| Basement | Kitchen | 3.01 m | 2.99 m | 3.01 m x 2.99 m |
| Basement | Laundry Room | 1.61 m | 1.65 m | 1.61 m x 1.65 m |
| Main Level | Living Room | 4.13 m | 4.06 m | 4.13 m x 4.06 m |
| Main Level | Dining Room | 2.92 m | 3.07 m | 2.92 m x 3.07 m |
| Main Level | Kitchen | 4.83 m | 2.35 m | 4.83 m x 2.35 m |
| Main Level | Foyer | 1.73 m | 2.8 m | 1.73 m x 2.8 m |
Interested?
Contact us for more information










































