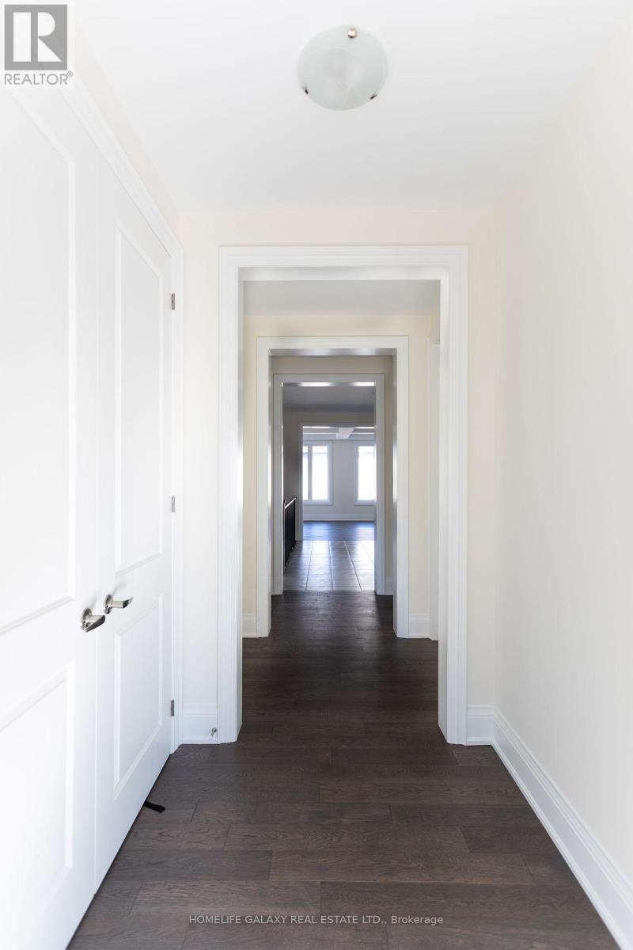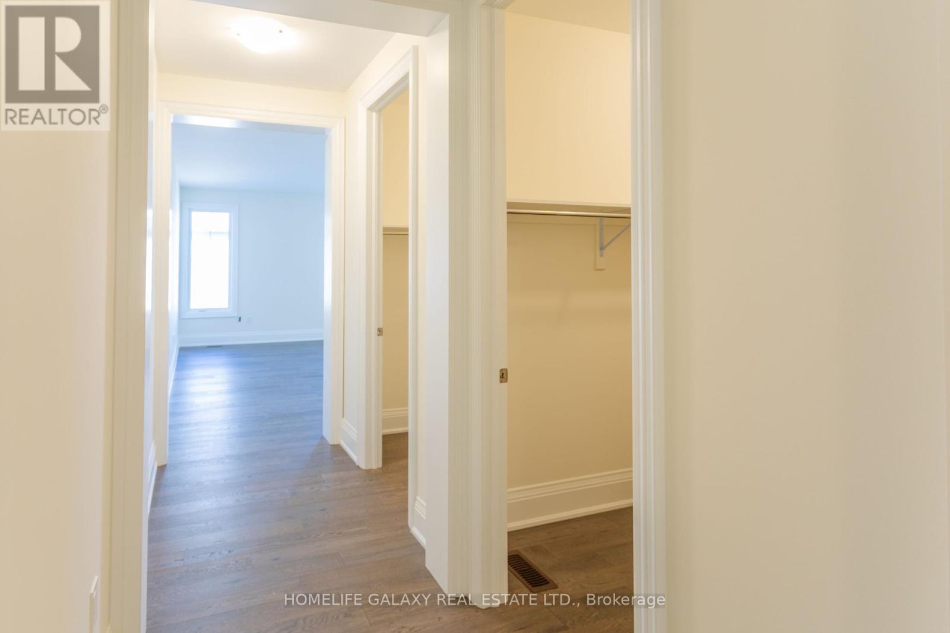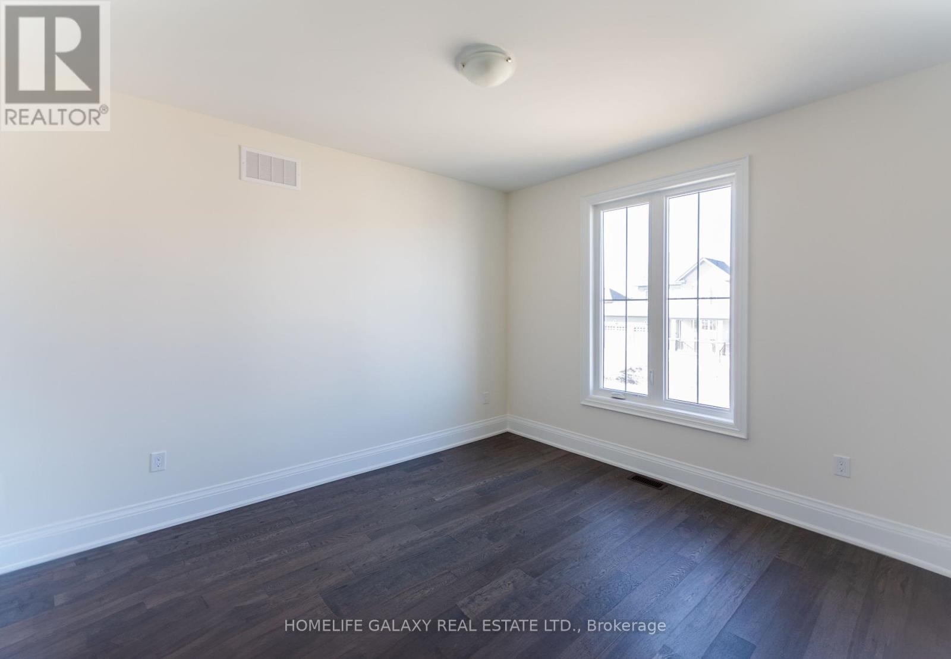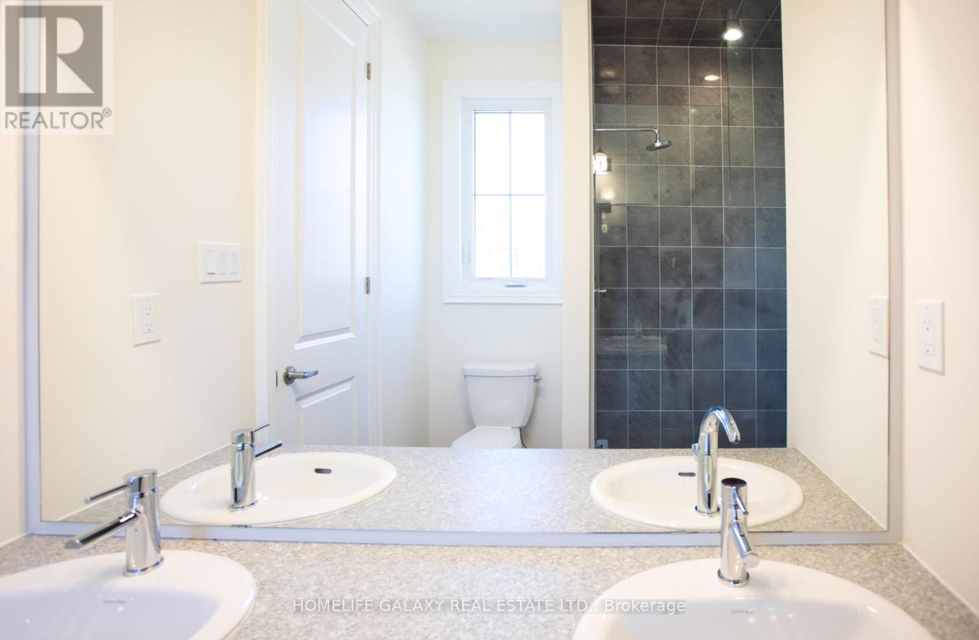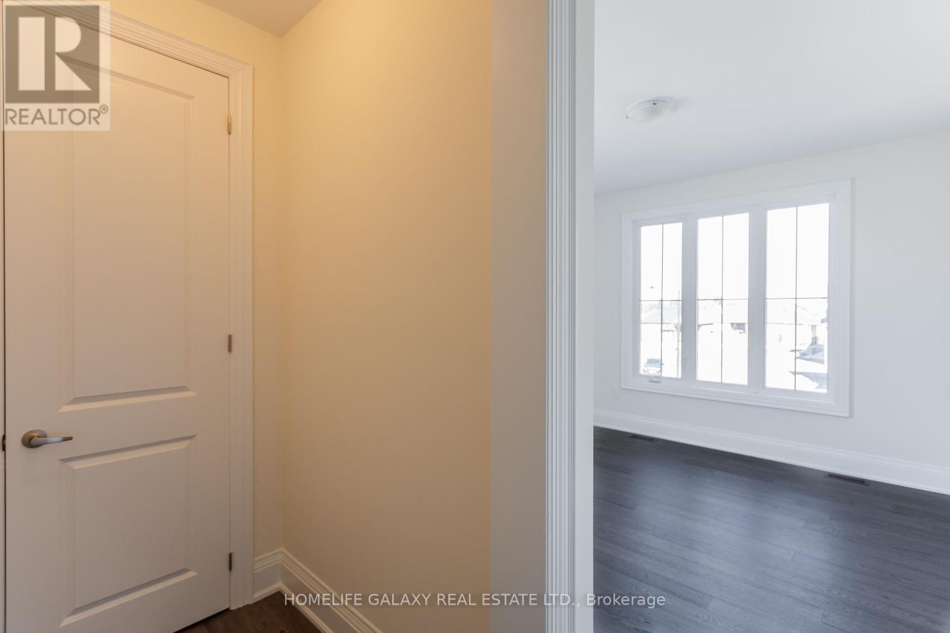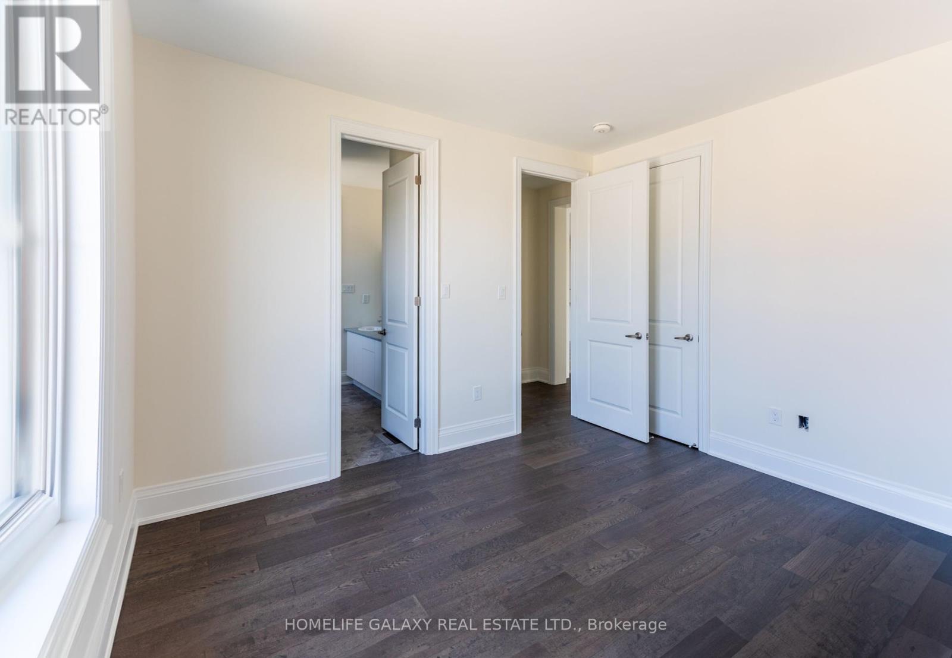26 Autumn Frost Road Otonabee-South Monaghan, Ontario K9J 0K7
3 Bedroom
4 Bathroom
2499.9795 - 2999.975 sqft
Bungalow
Fireplace
Forced Air
$1,279,000
Welcome To Riverbend Estates, A Beautiful Brand New Estate Community! This Sunfilled Never Lived in Bungalow Offers A Great Floorplan! This Home Sits On A Premium Corner lot And Features A 3 Car Tandem Garage With A Huge Walk Out Basement Waiting For Your Imagination! Large Eat In Kitchen With Granite Counters, Family Room Features A Grand Gas Fireplace and Waffle Ceilings! Tons of Upgrades! Huge Lot Close To The Otonabee River, Offering A Private Boat Launch and Walking Trails! A 5 Minute Drive to the 115 And 7 mins to Downtown Peterborough. **** EXTRAS **** Monthly POTL $385 (id:43697)
Property Details
| MLS® Number | X9372790 |
| Property Type | Single Family |
| Community Name | Rural Otonabee-South Monaghan |
| ParkingSpaceTotal | 9 |
Building
| BathroomTotal | 4 |
| BedroomsAboveGround | 3 |
| BedroomsTotal | 3 |
| ArchitecturalStyle | Bungalow |
| BasementFeatures | Walk Out |
| BasementType | N/a |
| ConstructionStyleAttachment | Detached |
| ExteriorFinish | Brick Facing, Vinyl Siding |
| FireplacePresent | Yes |
| FlooringType | Hardwood, Ceramic |
| FoundationType | Brick |
| HalfBathTotal | 1 |
| HeatingFuel | Natural Gas |
| HeatingType | Forced Air |
| StoriesTotal | 1 |
| SizeInterior | 2499.9795 - 2999.975 Sqft |
| Type | House |
| UtilityWater | Municipal Water |
Parking
| Garage |
Land
| Acreage | No |
| Sewer | Sanitary Sewer |
| SizeDepth | 97 Ft |
| SizeFrontage | 95 Ft |
| SizeIrregular | 95 X 97 Ft |
| SizeTotalText | 95 X 97 Ft |
Rooms
| Level | Type | Length | Width | Dimensions |
|---|---|---|---|---|
| Main Level | Primary Bedroom | 5.06 m | 4.45 m | 5.06 m x 4.45 m |
| Main Level | Bedroom 2 | 3.35 m | 3.84 m | 3.35 m x 3.84 m |
| Main Level | Bedroom 3 | 3.35 m | 3.35 m | 3.35 m x 3.35 m |
| Main Level | Family Room | 6.52 m | 4.39 m | 6.52 m x 4.39 m |
| Main Level | Dining Room | 4.87 m | 3.35 m | 4.87 m x 3.35 m |
| Main Level | Den | 3.35 m | 3.05 m | 3.35 m x 3.05 m |
| Main Level | Kitchen | 3.99 m | 2.68 m | 3.99 m x 2.68 m |
| Main Level | Eating Area | 3.99 m | 2.98 m | 3.99 m x 2.98 m |
| Main Level | Laundry Room | 4.26 m | 1.82 m | 4.26 m x 1.82 m |
Interested?
Contact us for more information







