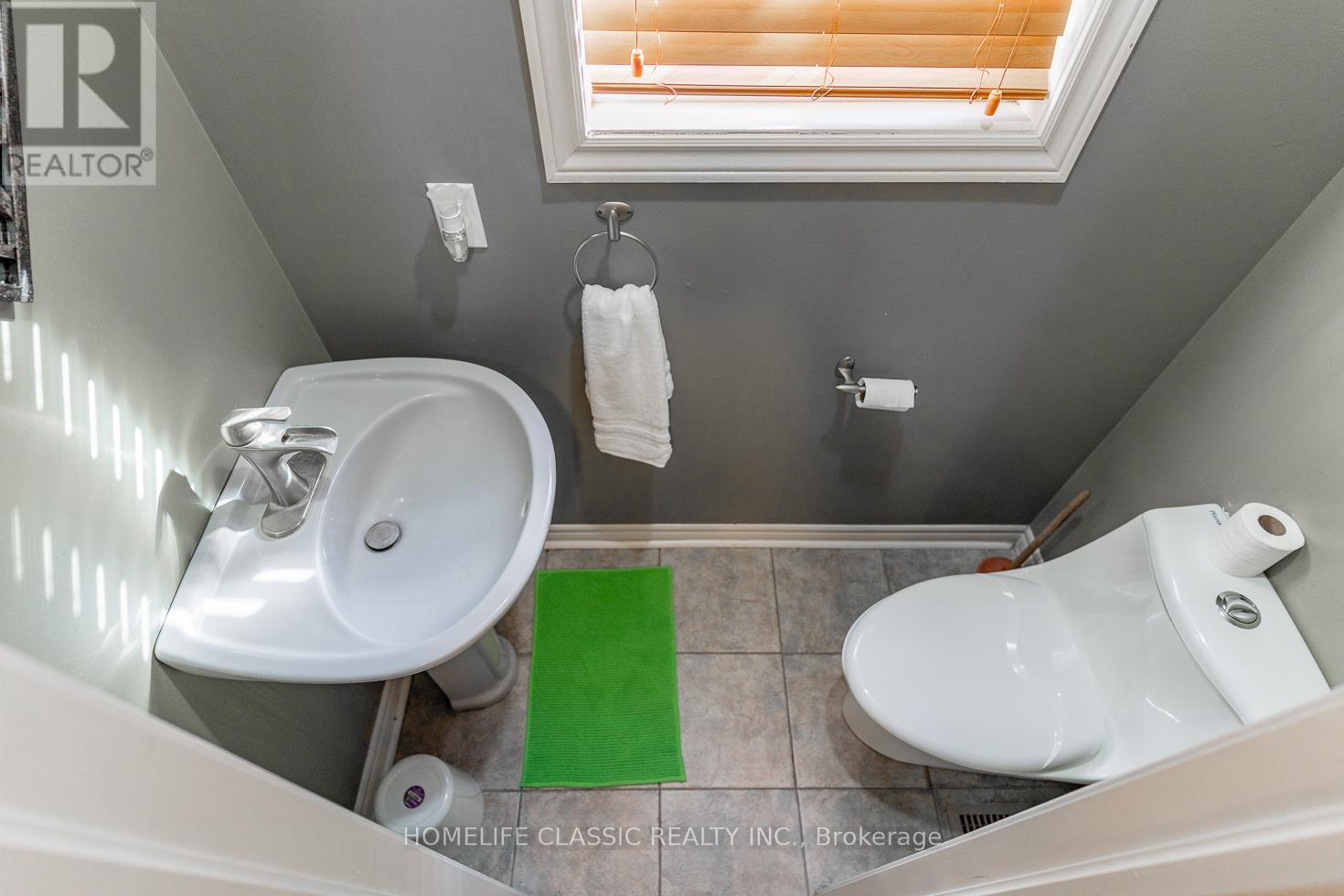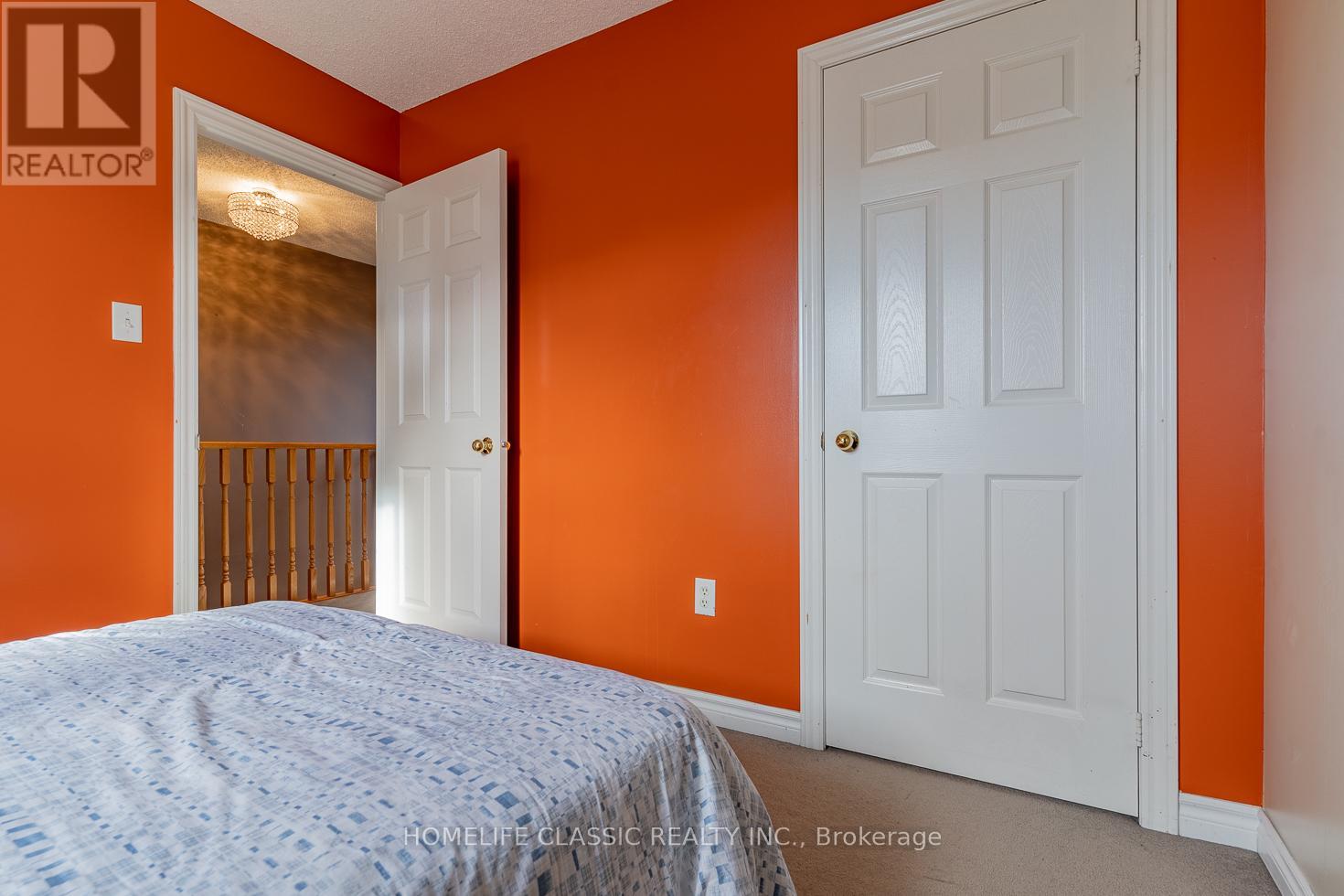256 Johnson Street Barrie, Ontario L4M 6S2
4 Bedroom
4 Bathroom
2,000 - 2,500 ft2
Central Air Conditioning
Forced Air
$849,000
All Brick Home Situated Near Hospital, College, Shopping Mall And Highway. Bright And Sunny Kitchen With Walk-Out To Large Entertainment Deck, And Fully Fenced Yard. Large Master Bedroom With 4 Pc Ensuite & W/I Closet. Finished Basement With 2 Pc Bathroom And Large Laundry. 2 Car Garage With I/S Entry And Much More. Don't Miss This Opportunity. Rare 49.21 X 109.9 Ft Lot. (id:43697)
Property Details
| MLS® Number | S10404883 |
| Property Type | Single Family |
| Community Name | Georgian Drive |
| Amenities Near By | Hospital, Park, Public Transit, Schools |
| Parking Space Total | 8 |
| Structure | Patio(s) |
Building
| Bathroom Total | 4 |
| Bedrooms Above Ground | 3 |
| Bedrooms Below Ground | 1 |
| Bedrooms Total | 4 |
| Appliances | Garage Door Opener Remote(s), Water Heater, Water Meter |
| Basement Development | Finished |
| Basement Type | Full (finished) |
| Construction Style Attachment | Detached |
| Cooling Type | Central Air Conditioning |
| Exterior Finish | Brick |
| Foundation Type | Poured Concrete |
| Half Bath Total | 2 |
| Heating Fuel | Natural Gas |
| Heating Type | Forced Air |
| Stories Total | 2 |
| Size Interior | 2,000 - 2,500 Ft2 |
| Type | House |
| Utility Water | Municipal Water |
Parking
| Detached Garage | |
| Garage |
Land
| Acreage | No |
| Land Amenities | Hospital, Park, Public Transit, Schools |
| Sewer | Sanitary Sewer |
| Size Depth | 109 Ft ,10 In |
| Size Frontage | 49 Ft ,2 In |
| Size Irregular | 49.2 X 109.9 Ft |
| Size Total Text | 49.2 X 109.9 Ft |
| Surface Water | Lake/pond |
Rooms
| Level | Type | Length | Width | Dimensions |
|---|---|---|---|---|
| Second Level | Primary Bedroom | 5.79 m | 3.35 m | 5.79 m x 3.35 m |
| Second Level | Bedroom 2 | 2.74 m | 2.74 m | 2.74 m x 2.74 m |
| Second Level | Bedroom 3 | 2.74 m | 2.44 m | 2.74 m x 2.44 m |
| Second Level | Bathroom | Measurements not available | ||
| Basement | Recreational, Games Room | 4.57 m | 3.05 m | 4.57 m x 3.05 m |
| Basement | Laundry Room | Measurements not available | ||
| Basement | Bedroom 4 | 3.05 m | 2.44 m | 3.05 m x 2.44 m |
| Main Level | Foyer | 3.96 m | 1.52 m | 3.96 m x 1.52 m |
| Main Level | Kitchen | 4.57 m | 4.27 m | 4.57 m x 4.27 m |
| Main Level | Living Room | 4.27 m | 3.35 m | 4.27 m x 3.35 m |
| Main Level | Dining Room | 3.35 m | 3.05 m | 3.35 m x 3.05 m |
Utilities
| Cable | Available |
| Sewer | Installed |
https://www.realtor.ca/real-estate/27611187/256-johnson-street-barrie-georgian-drive-georgian-drive
Contact Us
Contact us for more information










































