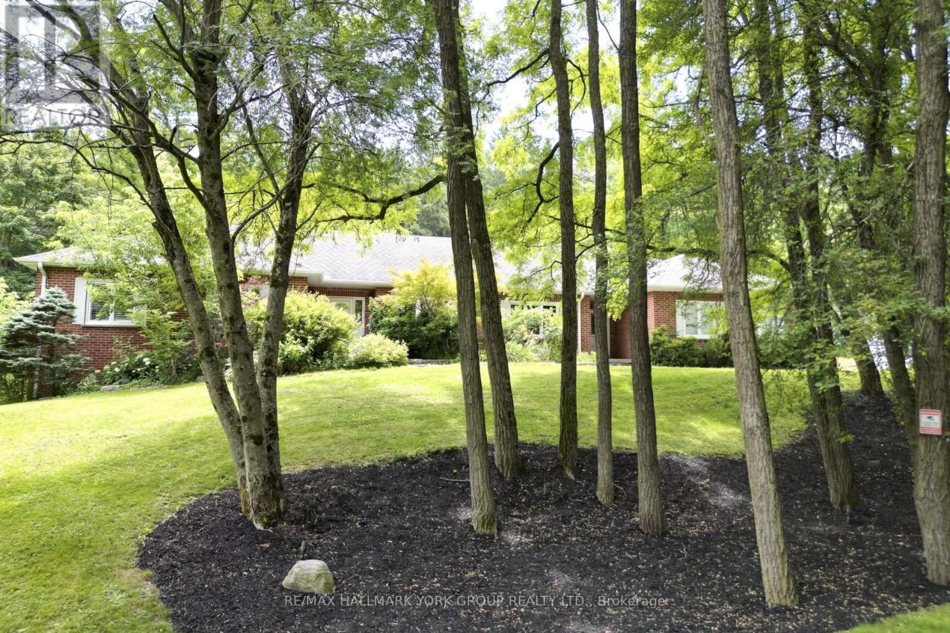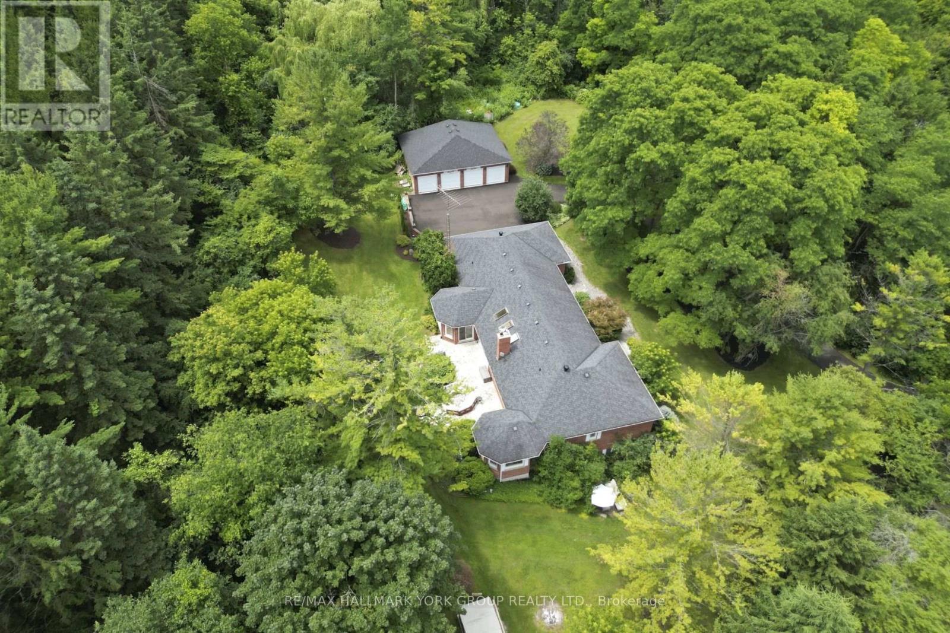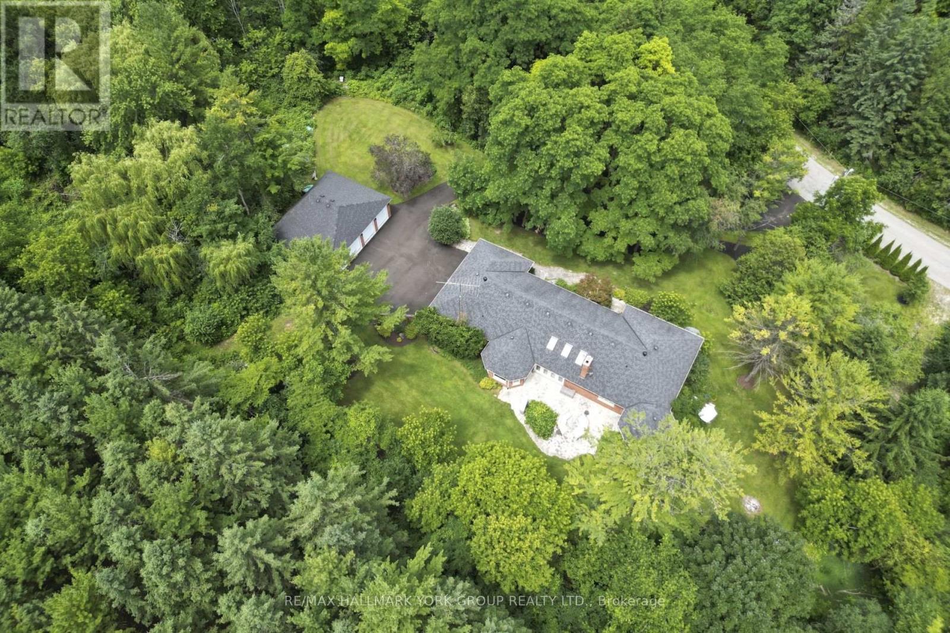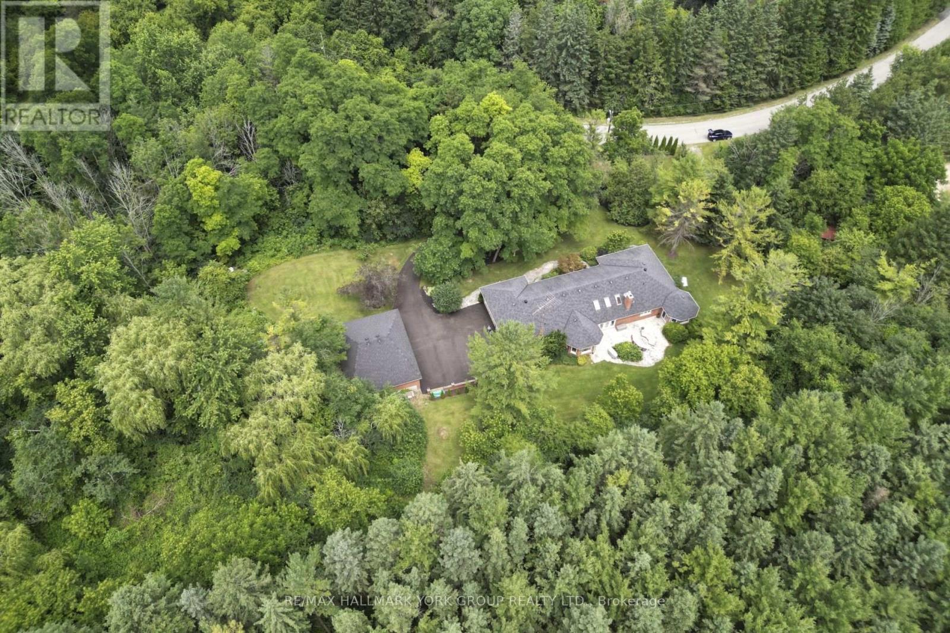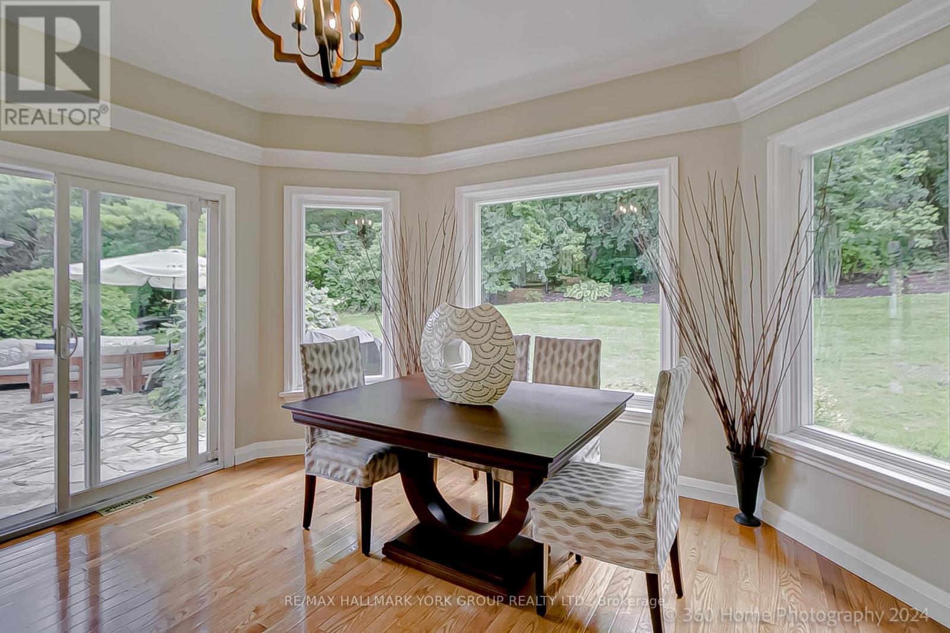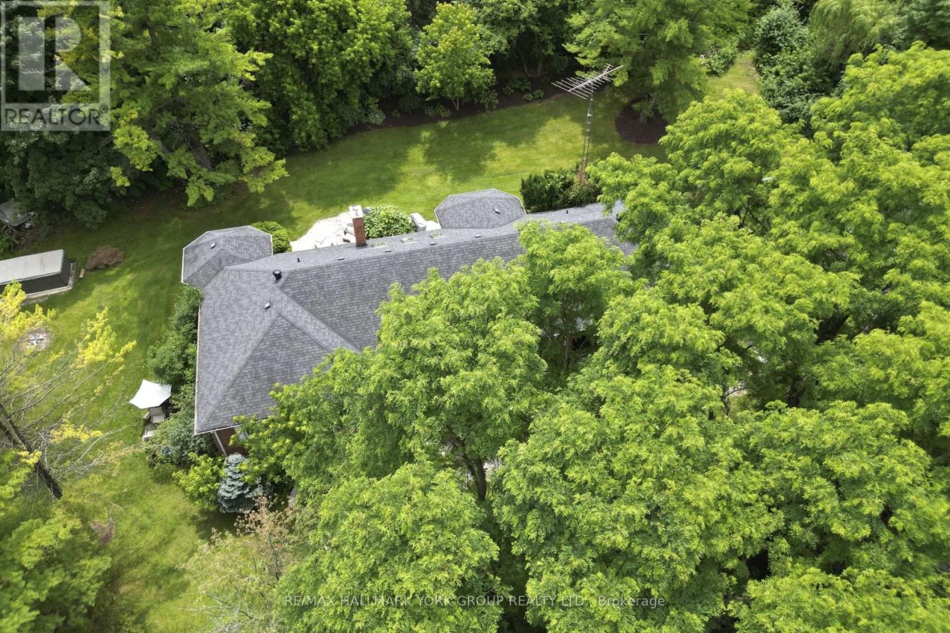25 Westview Drive Aurora, Ontario L4G 7C9
$3,988,000
Rare opportunity to own almost 3 acres in the Westview Golf Course enclave next to Magna Golf course and Lebovic pro courses. Drive your golf cart to any of the 3 courses plus 2 more nearby. Custom built and renovated, approx 5600sqft of living space. open concept bungalow on a private oasis of rolling hills with fruit trees and nature. 1200 sq ft insulated garage plus 600 sq ft loft and another 3 car garage attached to the house. 240 ft on Leslie and 450ft on Westview drive in Aurora. Possibilities are endless but this custom home is sure to enchant you and calm your every desire. Built with the best materials and there is nothing like it anywhere. Privacy awaits your family in this 6 bedroom, 3.5 bath, 7 car garage plus more. Features : see above (id:43697)
Property Details
| MLS® Number | N11997327 |
| Property Type | Single Family |
| Community Name | Rural Aurora |
| Amenities Near By | Hospital, Place Of Worship, Public Transit |
| Community Features | School Bus |
| Features | Cul-de-sac, Country Residential |
| Parking Space Total | 12 |
| Structure | Workshop |
Building
| Bathroom Total | 4 |
| Bedrooms Above Ground | 3 |
| Bedrooms Below Ground | 2 |
| Bedrooms Total | 5 |
| Age | 31 To 50 Years |
| Appliances | Central Vacuum, Cooktop, Dishwasher, Freezer, Oven, Hood Fan, Window Coverings, Refrigerator |
| Architectural Style | Bungalow |
| Basement Development | Finished |
| Basement Features | Walk Out |
| Basement Type | N/a (finished) |
| Cooling Type | Central Air Conditioning |
| Exterior Finish | Brick |
| Fireplace Present | Yes |
| Flooring Type | Carpeted, Hardwood, Ceramic |
| Foundation Type | Poured Concrete |
| Half Bath Total | 1 |
| Heating Fuel | Propane |
| Heating Type | Forced Air |
| Stories Total | 1 |
| Size Interior | 2,500 - 3,000 Ft2 |
| Type | House |
| Utility Water | Drilled Well |
Parking
| Attached Garage | |
| Garage |
Land
| Acreage | Yes |
| Land Amenities | Hospital, Place Of Worship, Public Transit |
| Sewer | Septic System |
| Size Depth | 287 Ft ,3 In |
| Size Frontage | 454 Ft ,3 In |
| Size Irregular | 454.3 X 287.3 Ft ; Irregular As Per Survey Sketch |
| Size Total Text | 454.3 X 287.3 Ft ; Irregular As Per Survey Sketch|2 - 4.99 Acres |
| Zoning Description | Estate Residential |
Rooms
| Level | Type | Length | Width | Dimensions |
|---|---|---|---|---|
| Basement | Family Room | 4.5 m | 4.6 m | 4.5 m x 4.6 m |
| Basement | Bedroom 4 | 4.7 m | 3.4 m | 4.7 m x 3.4 m |
| Basement | Recreational, Games Room | 3.7 m | 6.8 m | 3.7 m x 6.8 m |
| Main Level | Living Room | 9.4 m | 11.2 m | 9.4 m x 11.2 m |
| Main Level | Dining Room | 4.7 m | 4.2 m | 4.7 m x 4.2 m |
| Main Level | Library | 4.3 m | 3 m | 4.3 m x 3 m |
| Main Level | Kitchen | 4.6 m | 3.6 m | 4.6 m x 3.6 m |
| Main Level | Eating Area | 3.05 m | 3.6 m | 3.05 m x 3.6 m |
| Main Level | Laundry Room | 3.1 m | 2.7 m | 3.1 m x 2.7 m |
| Main Level | Primary Bedroom | 5.3 m | 4.1 m | 5.3 m x 4.1 m |
| Main Level | Bedroom 2 | 3.8 m | 3.8 m | 3.8 m x 3.8 m |
| Main Level | Bedroom 3 | 3.8 m | 3.2 m | 3.8 m x 3.2 m |
Utilities
| Cable | Installed |
https://www.realtor.ca/real-estate/27972872/25-westview-drive-aurora-rural-aurora
Contact Us
Contact us for more information



