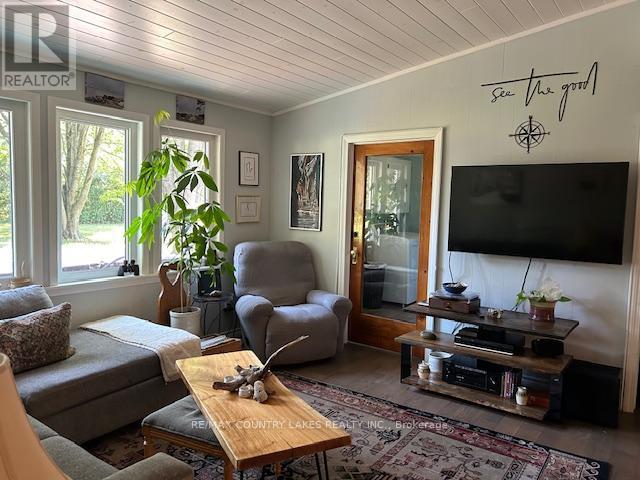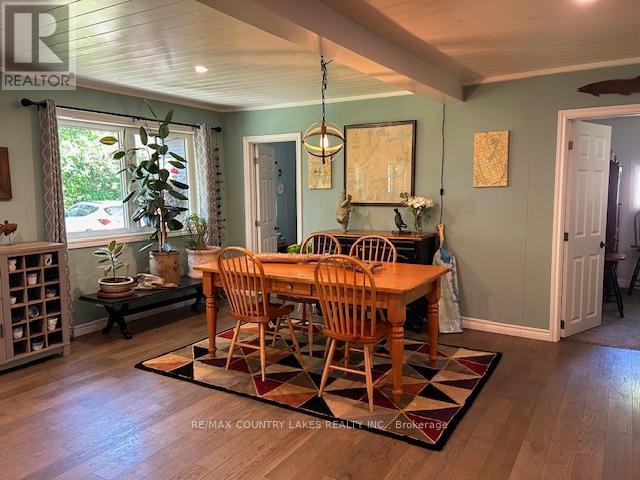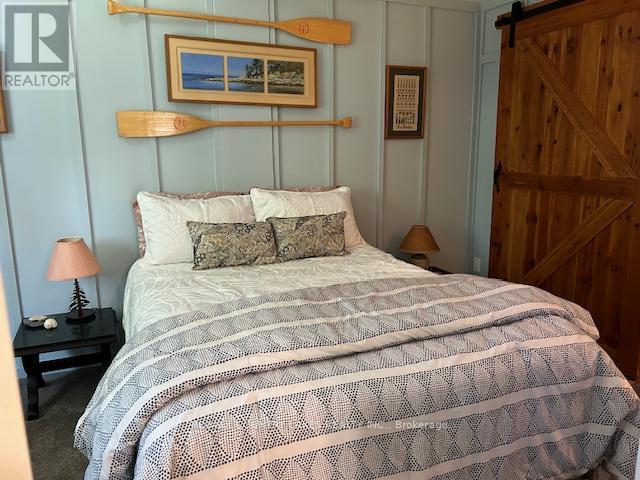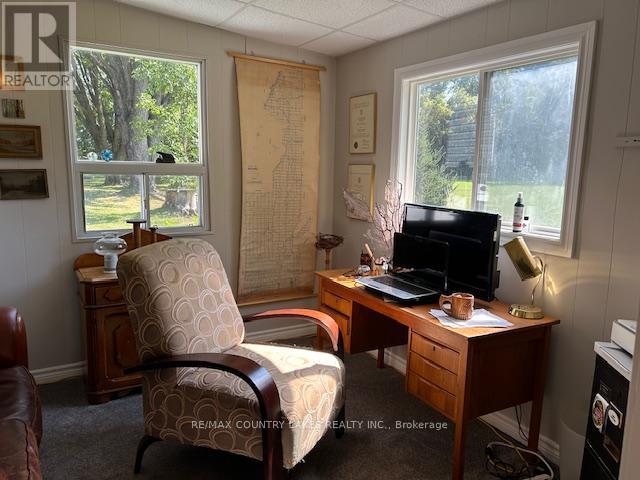2481 Lakeshore Drive Ramara, Ontario L0K 1B0
4 Bedroom
1 Bathroom
1,500 - 2,000 ft2
Bungalow
Fireplace
Wall Unit
Forced Air
$878,000
This move in ready, cozy 4 season home sits on a large private lot across from Lake Simcoe. Tranquility pours from every corner inside and out. Offering 3 + 1 bed, or den, 1 bath, hardwood flooring, open concept, s/s appliances/ open concept. 20x40 garage/worksshop with an art studio at the rear, Bring your toys, tools and talent to this home. **EXTRAS** Newly maintained sistern with new lid, new heat pump, newer garage wiring, studio has 100 amp service. Insulated workshop/garage (id:43697)
Property Details
| MLS® Number | S9353088 |
| Property Type | Single Family |
| Community Name | Brechin |
| Amenities Near By | Marina, Park |
| Community Features | School Bus |
| Parking Space Total | 8 |
| Structure | Workshop |
Building
| Bathroom Total | 1 |
| Bedrooms Above Ground | 3 |
| Bedrooms Below Ground | 1 |
| Bedrooms Total | 4 |
| Amenities | Fireplace(s) |
| Appliances | Dryer, Refrigerator, Stove, Washer, Window Coverings |
| Architectural Style | Bungalow |
| Basement Type | Crawl Space |
| Construction Style Attachment | Detached |
| Cooling Type | Wall Unit |
| Exterior Finish | Vinyl Siding |
| Fireplace Present | Yes |
| Flooring Type | Hardwood, Carpeted |
| Foundation Type | Block |
| Heating Fuel | Propane |
| Heating Type | Forced Air |
| Stories Total | 1 |
| Size Interior | 1,500 - 2,000 Ft2 |
| Type | House |
Parking
| Detached Garage |
Land
| Acreage | No |
| Land Amenities | Marina, Park |
| Sewer | Septic System |
| Size Depth | 199 Ft ,10 In |
| Size Frontage | 60 Ft |
| Size Irregular | 60 X 199.9 Ft |
| Size Total Text | 60 X 199.9 Ft |
Rooms
| Level | Type | Length | Width | Dimensions |
|---|---|---|---|---|
| Lower Level | Den | 10.89 m | 10.5 m | 10.89 m x 10.5 m |
| Main Level | Kitchen | 12.99 m | 17.29 m | 12.99 m x 17.29 m |
| Main Level | Dining Room | 13.71 m | 16.01 m | 13.71 m x 16.01 m |
| Main Level | Living Room | 14.04 m | 13.39 m | 14.04 m x 13.39 m |
| Main Level | Primary Bedroom | 14.21 m | 9.71 m | 14.21 m x 9.71 m |
| Main Level | Bedroom 2 | 13.62 m | 8.99 m | 13.62 m x 8.99 m |
| Main Level | Bedroom 3 | 9.61 m | 8.01 m | 9.61 m x 8.01 m |
| Main Level | Laundry Room | 9.19 m | 8.89 m | 9.19 m x 8.89 m |
| Main Level | Mud Room | 9.61 m | 10.4 m | 9.61 m x 10.4 m |
Utilities
| Cable | Available |
https://www.realtor.ca/real-estate/27423962/2481-lakeshore-drive-ramara-brechin-brechin
Contact Us
Contact us for more information







































