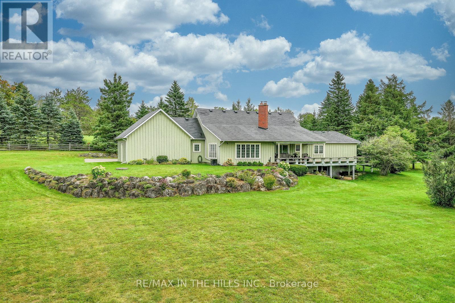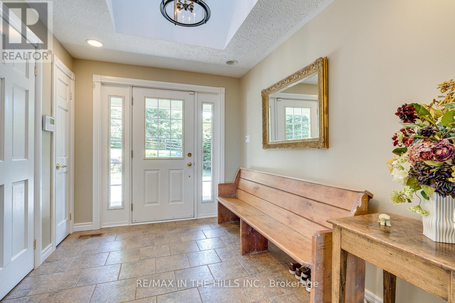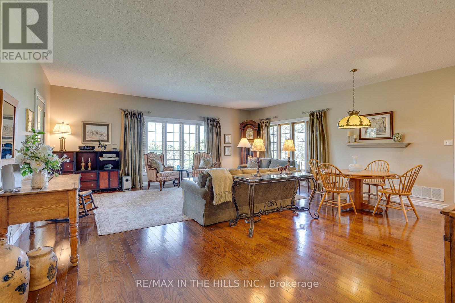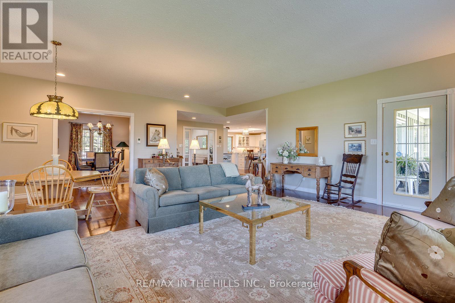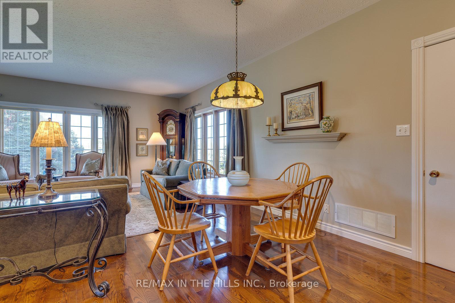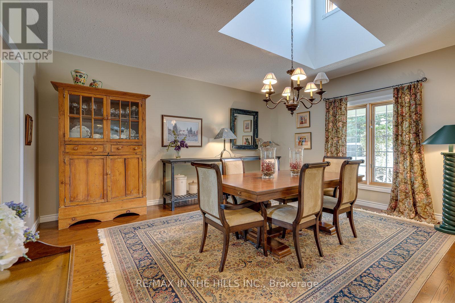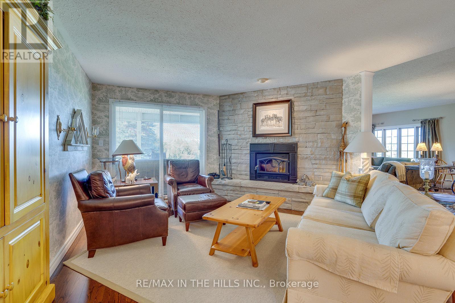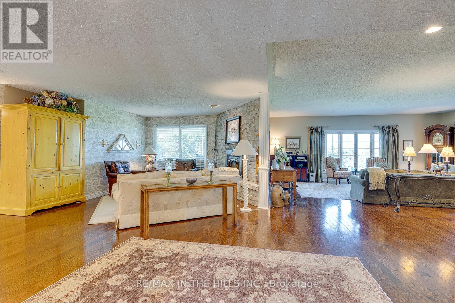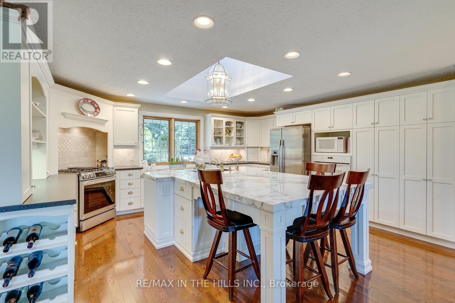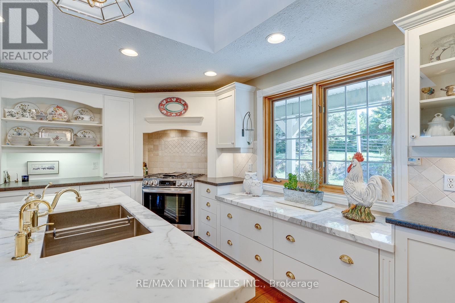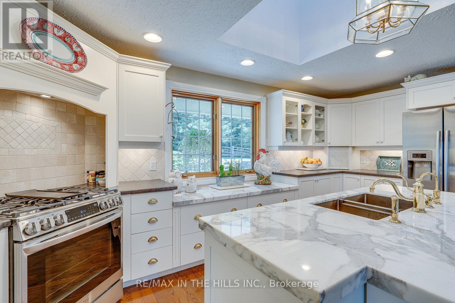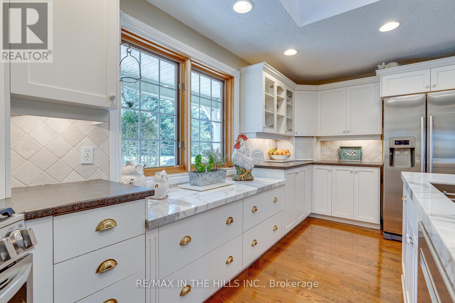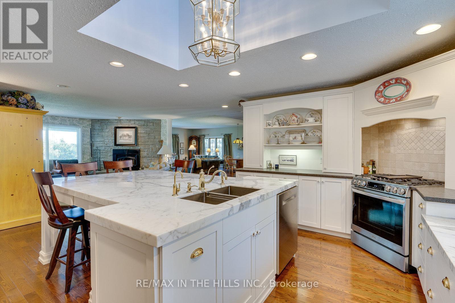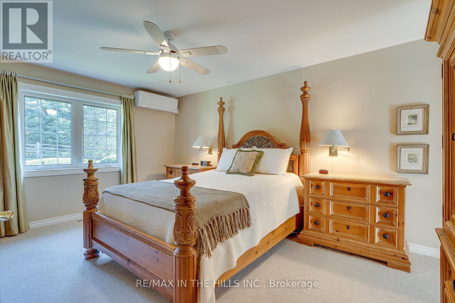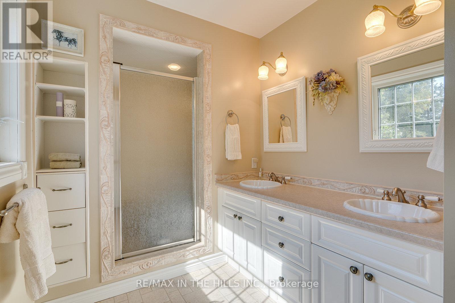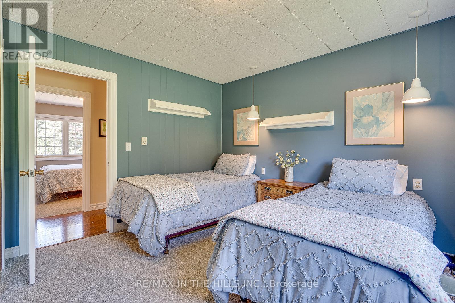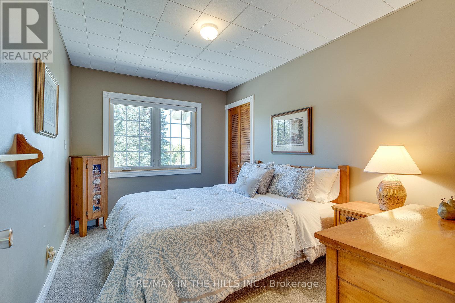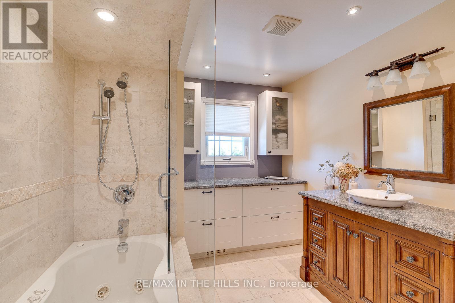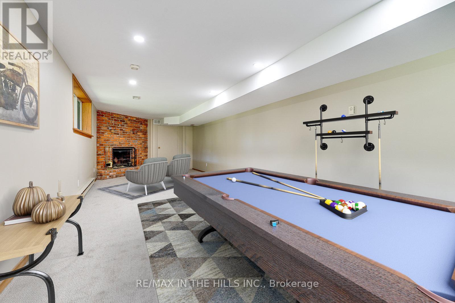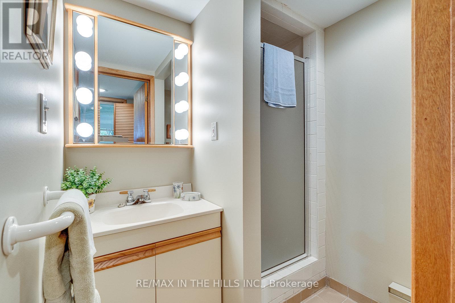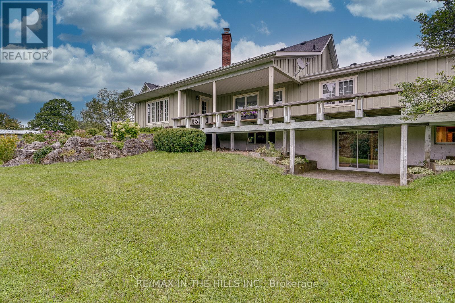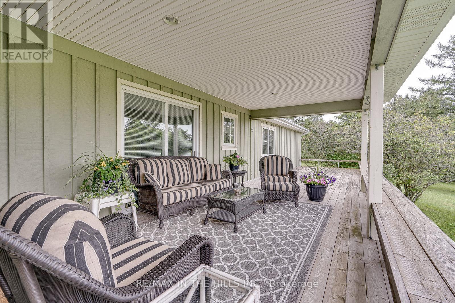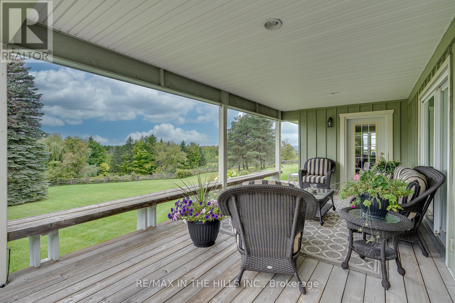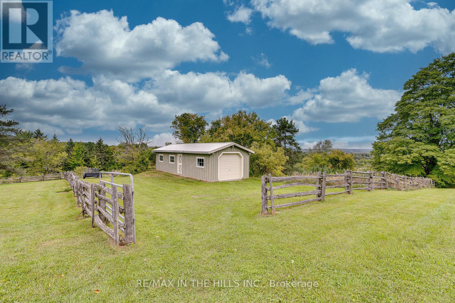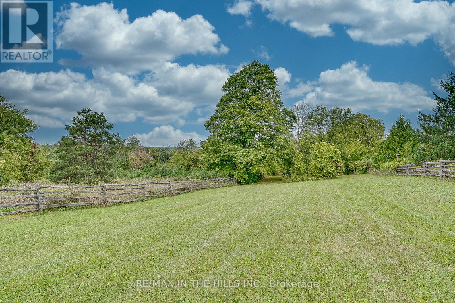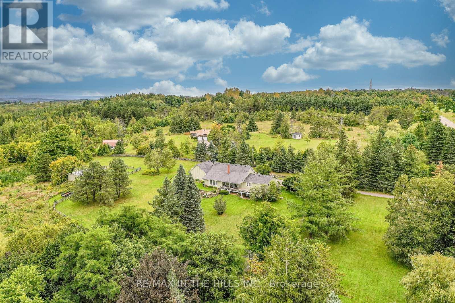247515 5th Side Road Mono, Ontario L9W 6K8
$2,499,000
21 acres with incredible views over Hockley Ridge! This estate bungalow has undergone total transformation from humble beginnings-a masterful collaboration of architectural design & quality craftsmanship has created an amazing home! Designer kitchen with massive Carrara marble island open to the family room & stone fireplace as well as the living room with 9ft ceilings, hardwood floors, 20 ft dormers in the kitchen & dining room allow natural light. Walkout basement has 2 staircases, would be a perfect nanny suite with 3 pc bath & laundry area. Enjoy changing seasons on the huge covered deck set above the fieldstone garden offering the best views of sunset over the faraway hills. A long paved drive gives room for all your guests & leads to the drive shed, once a home for horses, but now a great work/storage space. Large trails are cut around the perimeter & crisscross through the meadow. Taxes are low with Forest Conservation plan. Natural gas furnace & high speed fiber optics recently **EXTRAS** available. With its south Mono location you are close to Hockley Resort for skiing, golf, dining, close to shopping in O & 45 mins to the airport. It's country living with modern convenience at stones throw away. A true country getaway. (id:43697)
Property Details
| MLS® Number | X7020940 |
| Property Type | Single Family |
| Community Name | Rural Mono |
| Amenities Near By | Hospital |
| Community Features | School Bus |
| Features | Wooded Area |
| Parking Space Total | 14 |
| Structure | Workshop |
Building
| Bathroom Total | 3 |
| Bedrooms Above Ground | 3 |
| Bedrooms Total | 3 |
| Appliances | Dishwasher, Dryer, Microwave, Stove, Washer, Window Coverings, Refrigerator |
| Architectural Style | Bungalow |
| Basement Development | Partially Finished |
| Basement Features | Walk Out |
| Basement Type | N/a (partially Finished) |
| Construction Style Attachment | Detached |
| Cooling Type | Central Air Conditioning |
| Exterior Finish | Wood |
| Fireplace Present | Yes |
| Flooring Type | Hardwood, Carpeted, Laminate |
| Foundation Type | Unknown |
| Heating Fuel | Natural Gas |
| Heating Type | Forced Air |
| Stories Total | 1 |
| Type | House |
| Utility Water | Drilled Well |
Parking
| Attached Garage |
Land
| Acreage | Yes |
| Land Amenities | Hospital |
| Sewer | Septic System |
| Size Irregular | 21.62 Acre ; Lot Size As Per Mpac |
| Size Total Text | 21.62 Acre ; Lot Size As Per Mpac|10 - 24.99 Acres |
Rooms
| Level | Type | Length | Width | Dimensions |
|---|---|---|---|---|
| Lower Level | Recreational, Games Room | 10.6 m | 3.51 m | 10.6 m x 3.51 m |
| Main Level | Family Room | 4.88 m | 5.21 m | 4.88 m x 5.21 m |
| Main Level | Living Room | 6.53 m | 9.39 m | 6.53 m x 9.39 m |
| Main Level | Dining Room | 4.34 m | 5.26 m | 4.34 m x 5.26 m |
| Main Level | Kitchen | 5.28 m | 4.76 m | 5.28 m x 4.76 m |
| Main Level | Primary Bedroom | 3.97 m | 4.97 m | 3.97 m x 4.97 m |
| Main Level | Bedroom 2 | 3.77 m | 3.7 m | 3.77 m x 3.7 m |
| Main Level | Bedroom 3 | 2.69 m | 3.85 m | 2.69 m x 3.85 m |
| Main Level | Laundry Room | 2.16 m | 2.49 m | 2.16 m x 2.49 m |
https://www.realtor.ca/real-estate/26086840/247515-5th-side-road-mono-rural-mono
Contact Us
Contact us for more information


