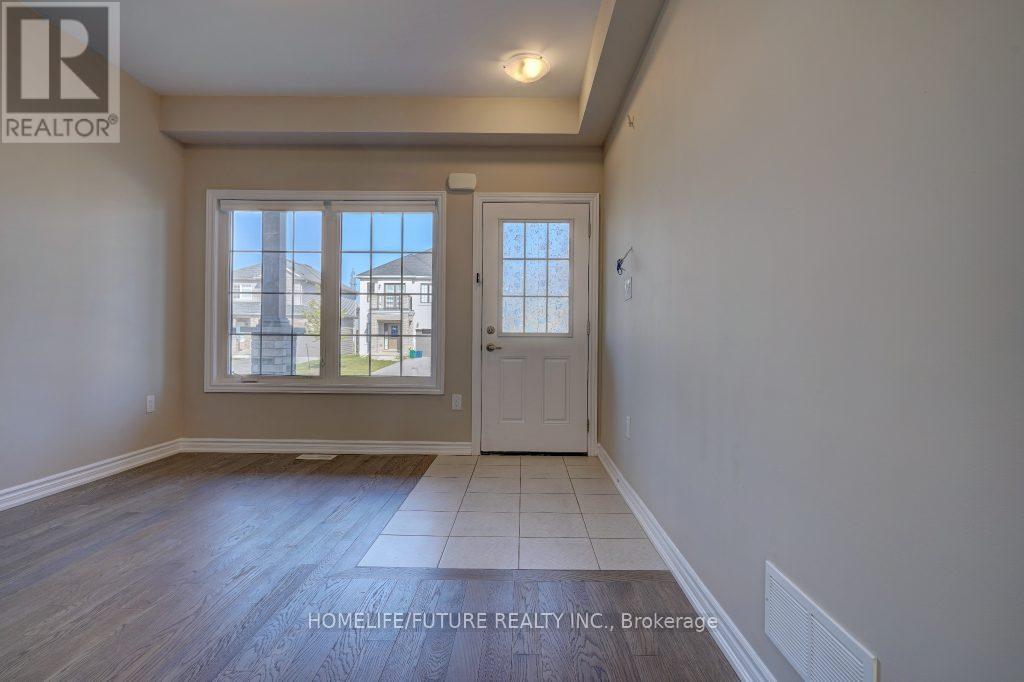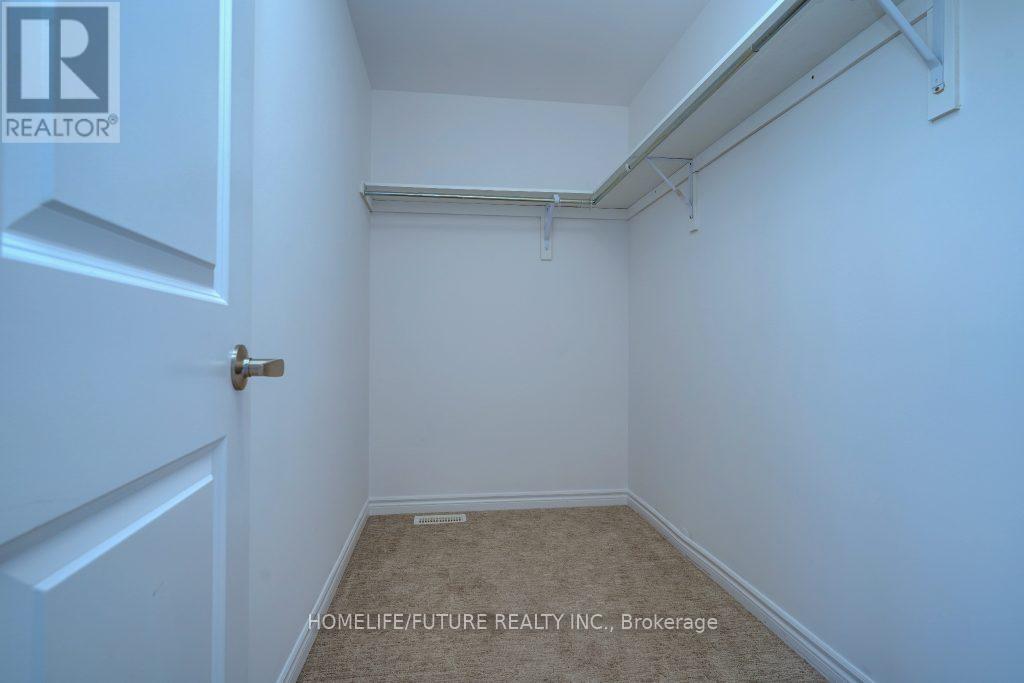243 Bethune Avenue Welland, Ontario L3B 0H6
3 Bedroom
3 Bathroom
1,500 - 2,000 ft2
Central Air Conditioning
Forced Air
$699,000
This Stunning Family Home Built In 2020 Features 3 Bedrooms And 2.5 Bathrooms. Highlights Include A Separate Side Entrance, 9 Foot Ceiling, And A Double Car Garage! The Basement Is Left Unfinished And Is Ready For Your Personal Touch. Located Near Brock University And Niagara College. (id:43697)
Property Details
| MLS® Number | X9294067 |
| Property Type | Single Family |
| Amenities Near By | Hospital, Park, Schools |
| Community Features | School Bus |
| Parking Space Total | 4 |
Building
| Bathroom Total | 3 |
| Bedrooms Above Ground | 3 |
| Bedrooms Total | 3 |
| Appliances | Dishwasher, Dryer, Refrigerator, Stove, Washer |
| Basement Development | Unfinished |
| Basement Features | Separate Entrance |
| Basement Type | N/a (unfinished) |
| Construction Style Attachment | Detached |
| Cooling Type | Central Air Conditioning |
| Exterior Finish | Brick, Vinyl Siding |
| Flooring Type | Hardwood, Tile, Carpeted |
| Foundation Type | Concrete |
| Half Bath Total | 1 |
| Heating Fuel | Natural Gas |
| Heating Type | Forced Air |
| Stories Total | 2 |
| Size Interior | 1,500 - 2,000 Ft2 |
| Type | House |
| Utility Water | Municipal Water |
Parking
| Garage |
Land
| Acreage | No |
| Land Amenities | Hospital, Park, Schools |
| Sewer | Sanitary Sewer |
| Size Depth | 94 Ft ,2 In |
| Size Frontage | 39 Ft ,4 In |
| Size Irregular | 39.4 X 94.2 Ft |
| Size Total Text | 39.4 X 94.2 Ft |
Rooms
| Level | Type | Length | Width | Dimensions |
|---|---|---|---|---|
| Second Level | Primary Bedroom | 3.44 m | 4.36 m | 3.44 m x 4.36 m |
| Second Level | Bedroom 2 | 3.38 m | 3.11 m | 3.38 m x 3.11 m |
| Second Level | Bedroom 3 | 3.32 m | 3 m | 3.32 m x 3 m |
| Second Level | Laundry Room | 3.29 m | 2.04 m | 3.29 m x 2.04 m |
| Main Level | Living Room | 3.57 m | 4.21 m | 3.57 m x 4.21 m |
| Main Level | Family Room | 3.2 m | 3.63 m | 3.2 m x 3.63 m |
| Main Level | Eating Area | 3.51 m | 3.11 m | 3.51 m x 3.11 m |
| Main Level | Kitchen | 4.27 m | 2.26 m | 4.27 m x 2.26 m |
Utilities
| Cable | Installed |
| Sewer | Installed |
https://www.realtor.ca/real-estate/27351453/243-bethune-avenue-welland
Contact Us
Contact us for more information



























