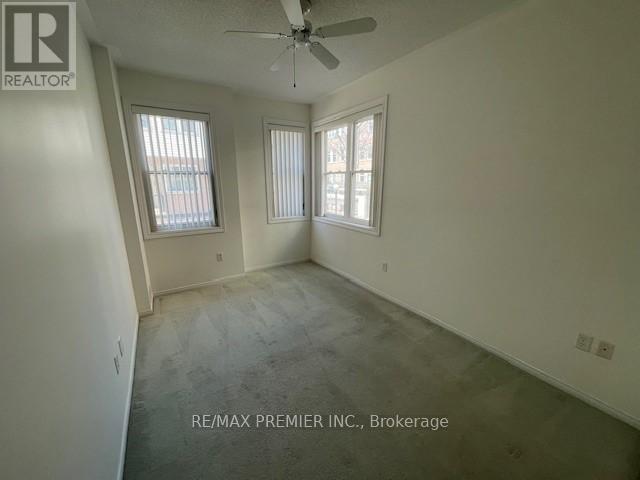243 - 760 Lawrence Avenue W Toronto, Ontario M6A 3E7
2 Bedroom
1 Bathroom
800 - 899 ft2
Central Air Conditioning
Forced Air
$599,000Maintenance, Water, Common Area Maintenance, Insurance, Parking
$493.94 Monthly
Maintenance, Water, Common Area Maintenance, Insurance, Parking
$493.94 MonthlyWelcome To Liberty Walk, Sought After Neighborhood In Toronto West End, 2 Bedroom Single Level Open Concept Layout With Lots Of Natural Light From Large Bay Window, Hard Wood Floor, Breakfast Counter, Underground Parking, Front French Style Terrace, Maintenance Fee Covers Roof, Windows, Landscaping & Snow Removal. Well Maintained Complex And Pet Friendly All Located Near Lawrence West Subway, Allen Expressway, Columbus Centre, Yorkdale Mall, Dane Park & Kids Playground. Priced To Sell! (id:43697)
Property Details
| MLS® Number | W12090534 |
| Property Type | Single Family |
| Community Name | Yorkdale-Glen Park |
| Amenities Near By | Public Transit, Park |
| Community Features | Pet Restrictions |
| Parking Space Total | 1 |
Building
| Bathroom Total | 1 |
| Bedrooms Above Ground | 2 |
| Bedrooms Total | 2 |
| Amenities | Separate Electricity Meters |
| Appliances | Water Heater, Dishwasher, Dryer, Stove, Washer, Refrigerator |
| Cooling Type | Central Air Conditioning |
| Exterior Finish | Brick |
| Flooring Type | Hardwood, Ceramic, Carpeted |
| Heating Fuel | Natural Gas |
| Heating Type | Forced Air |
| Size Interior | 800 - 899 Ft2 |
| Type | Row / Townhouse |
Parking
| Underground | |
| Garage |
Land
| Acreage | No |
| Land Amenities | Public Transit, Park |
| Zoning Description | Residential |
Rooms
| Level | Type | Length | Width | Dimensions |
|---|---|---|---|---|
| Flat | Living Room | 5.33 m | 4.51 m | 5.33 m x 4.51 m |
| Flat | Dining Room | 5.33 m | 4.51 m | 5.33 m x 4.51 m |
| Flat | Kitchen | 2.96 m | 2.56 m | 2.96 m x 2.56 m |
| Flat | Primary Bedroom | 4.27 m | 2.74 m | 4.27 m x 2.74 m |
| Flat | Bedroom 2 | 2.87 m | 2.44 m | 2.87 m x 2.44 m |
Contact Us
Contact us for more information













