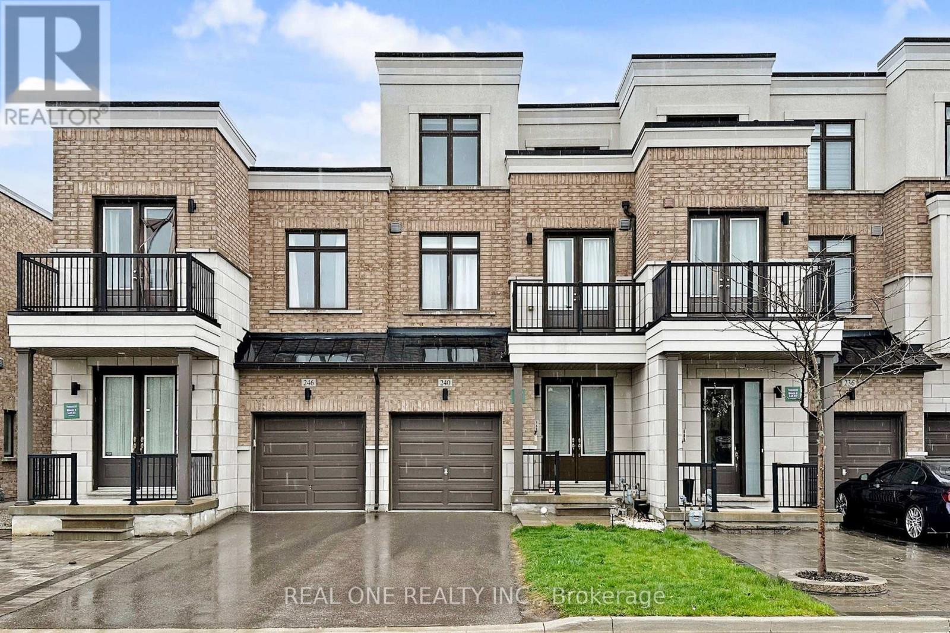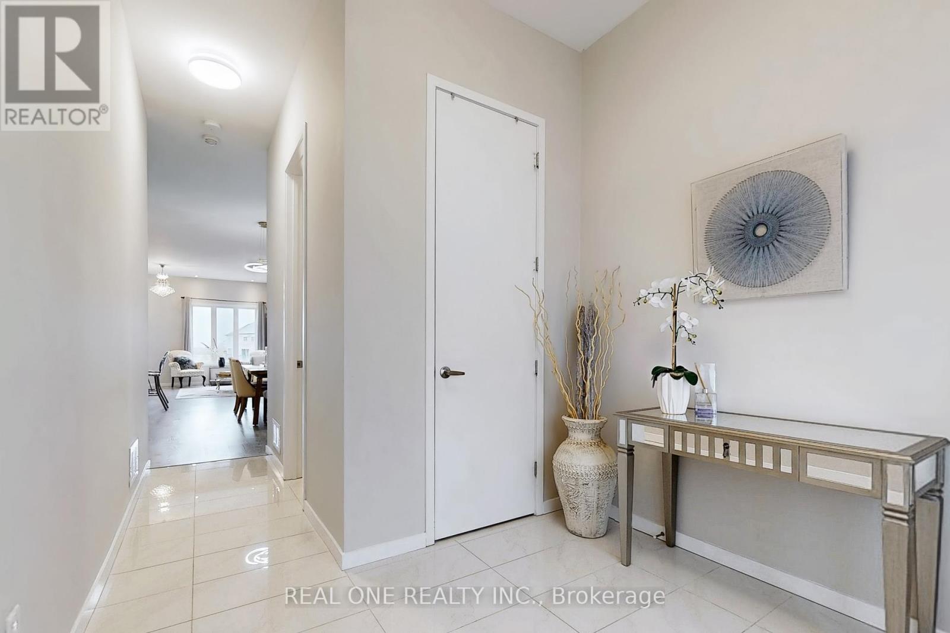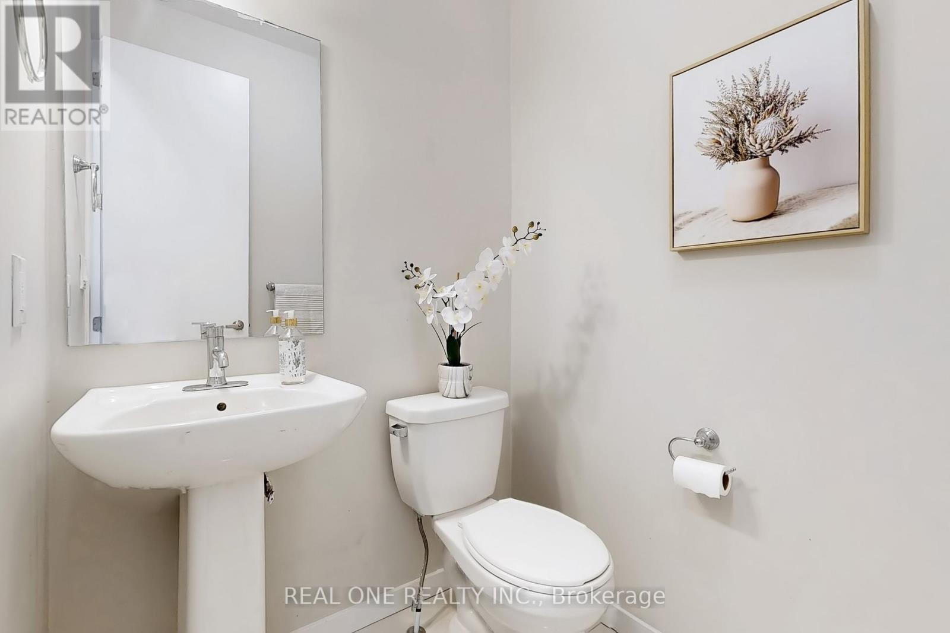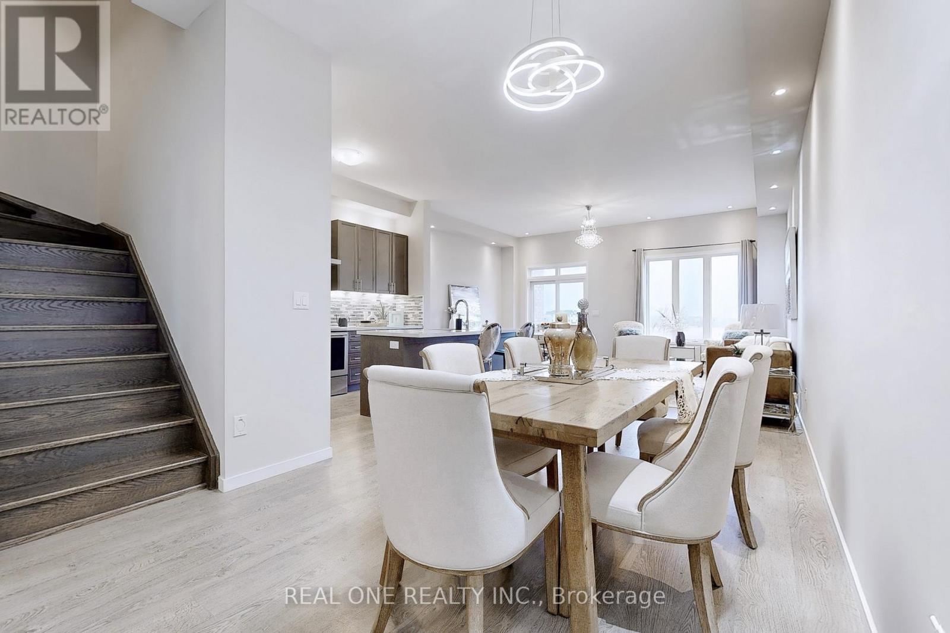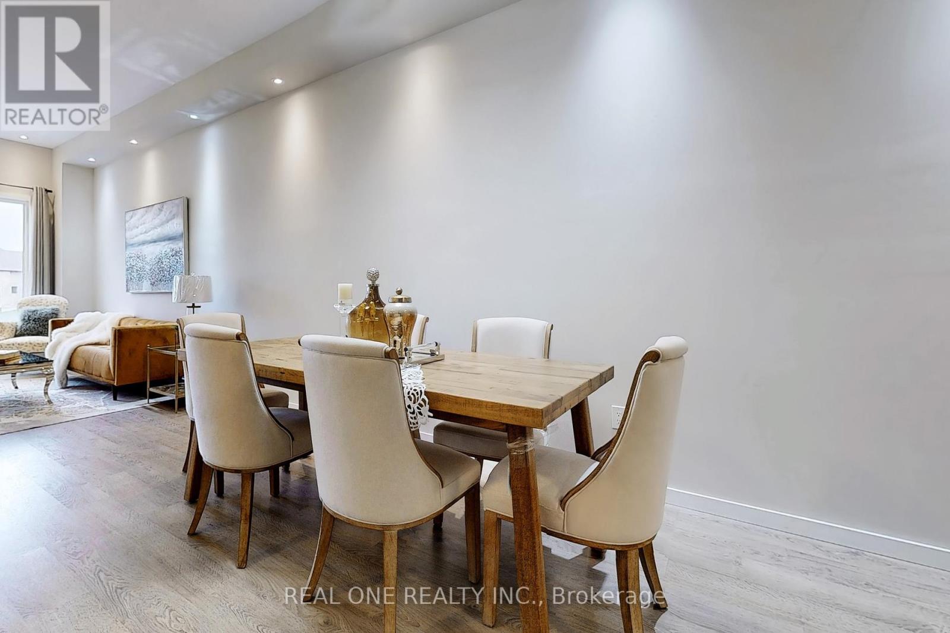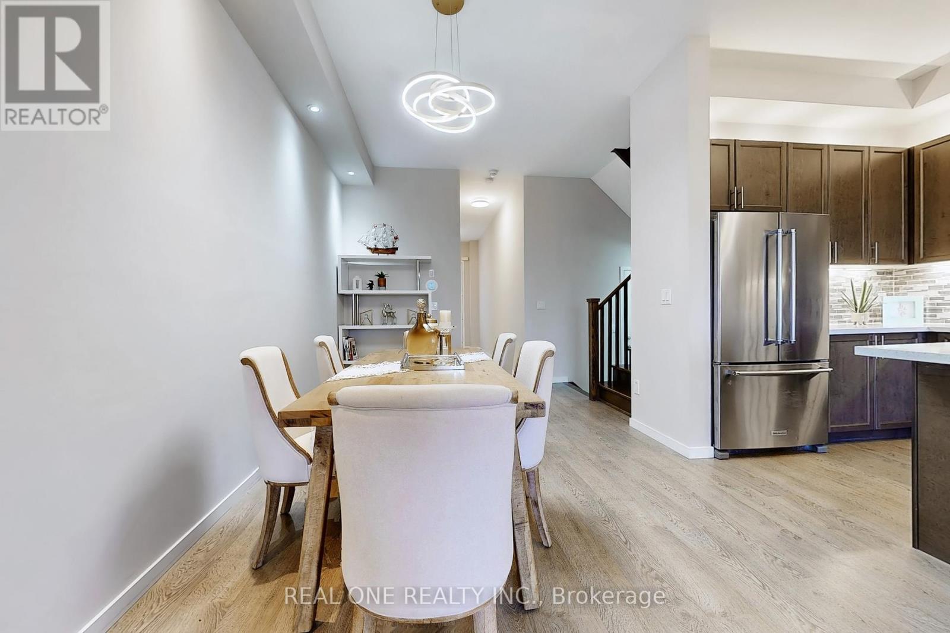240 Elyse Court Aurora, Ontario L4G 2C9
$1,188,000
Ravine Lot! Premium Townhouse with Rooftop Terrace No Sidewalk!This beautifully upgraded 2,200 sq. ft. townhouse offers the perfect combination of space, views, and modern finishes. Backing onto a serene ravine with a walkout basement, this home sits on a premium lot in a quiet neighborhoodno sidewalk, can park two cars on driveway!Main floor features 10-ft smooth ceilings and pot lights throughout. The 2nd floor offers 9-ft ceilings and a convenient laundry room. Enjoy the open-concept third-floor space ideal as a bedroom, office, or recreation area, complete with a full 4-piece bathroom and access to a large rooftop terrace with unobstructed ravine views. Elegant oak stairs throughout.The walkout basement boasts a great layout with potential income for an in-law suite, rental income, or a home gym.Steps to trails, recreation complexes, Walmart, restaurants, Hwy 404, GO Transit, and community centers, everything you need is close by! (id:43697)
Open House
This property has open houses!
2:00 pm
Ends at:4:00 pm
Property Details
| MLS® Number | N12121852 |
| Property Type | Single Family |
| Community Name | Bayview Northeast |
| Community Features | Community Centre |
| Features | Ravine |
| Parking Space Total | 3 |
Building
| Bathroom Total | 4 |
| Bedrooms Above Ground | 4 |
| Bedrooms Total | 4 |
| Appliances | Dishwasher, Dryer, Hood Fan, Stove, Washer, Window Coverings, Refrigerator |
| Basement Features | Walk Out |
| Basement Type | N/a |
| Construction Style Attachment | Attached |
| Cooling Type | Central Air Conditioning, Ventilation System |
| Exterior Finish | Brick, Stone |
| Flooring Type | Ceramic, Laminate, Carpeted |
| Foundation Type | Block |
| Half Bath Total | 1 |
| Heating Fuel | Natural Gas |
| Heating Type | Forced Air |
| Stories Total | 3 |
| Size Interior | 2,000 - 2,500 Ft2 |
| Type | Row / Townhouse |
| Utility Water | Municipal Water |
Parking
| Garage |
Land
| Acreage | No |
| Sewer | Sanitary Sewer |
| Size Depth | 103 Ft ,6 In |
| Size Frontage | 19 Ft ,8 In |
| Size Irregular | 19.7 X 103.5 Ft |
| Size Total Text | 19.7 X 103.5 Ft |
Rooms
| Level | Type | Length | Width | Dimensions |
|---|---|---|---|---|
| Second Level | Laundry Room | 2 m | 3 m | 2 m x 3 m |
| Second Level | Primary Bedroom | 5.36 m | 3.71 m | 5.36 m x 3.71 m |
| Second Level | Bedroom 2 | 4.27 m | 2.98 m | 4.27 m x 2.98 m |
| Second Level | Bedroom 3 | 4.27 m | 2.6 m | 4.27 m x 2.6 m |
| Third Level | Loft | 4.88 m | 2.74 m | 4.88 m x 2.74 m |
| Third Level | Den | 5 m | 8 m | 5 m x 8 m |
| Main Level | Great Room | 6.06 m | 2.98 m | 6.06 m x 2.98 m |
| Main Level | Dining Room | 3.81 m | 2.98 m | 3.81 m x 2.98 m |
| Main Level | Kitchen | 4.11 m | 2.68 m | 4.11 m x 2.68 m |
| Main Level | Eating Area | 3.66 m | 2.68 m | 3.66 m x 2.68 m |
https://www.realtor.ca/real-estate/28255133/240-elyse-court-aurora-bayview-northeast
Contact Us
Contact us for more information

