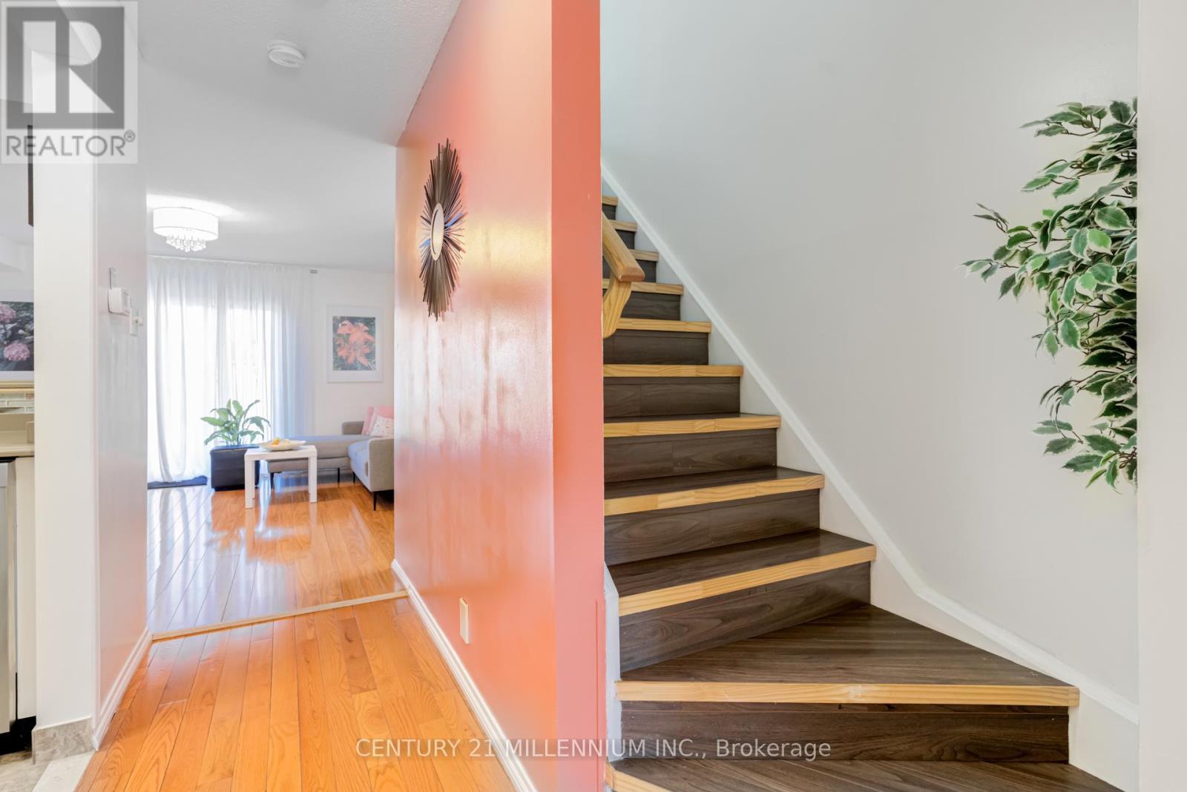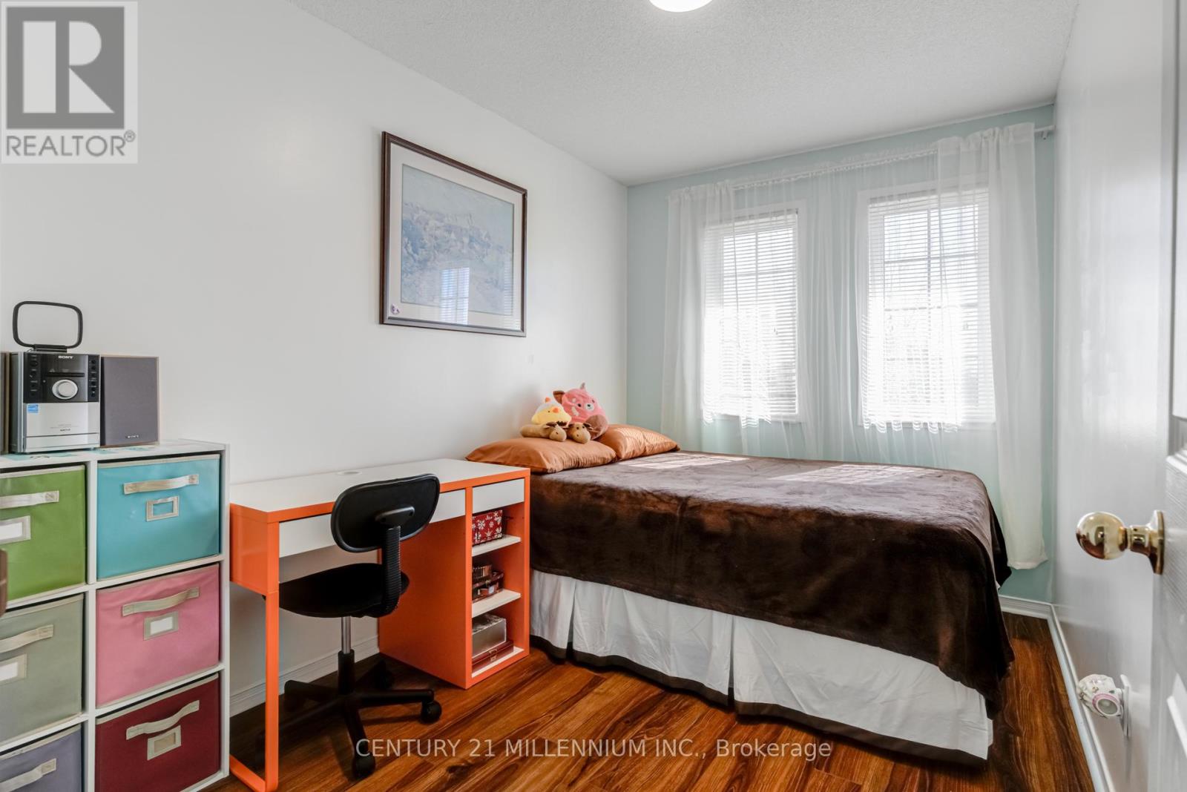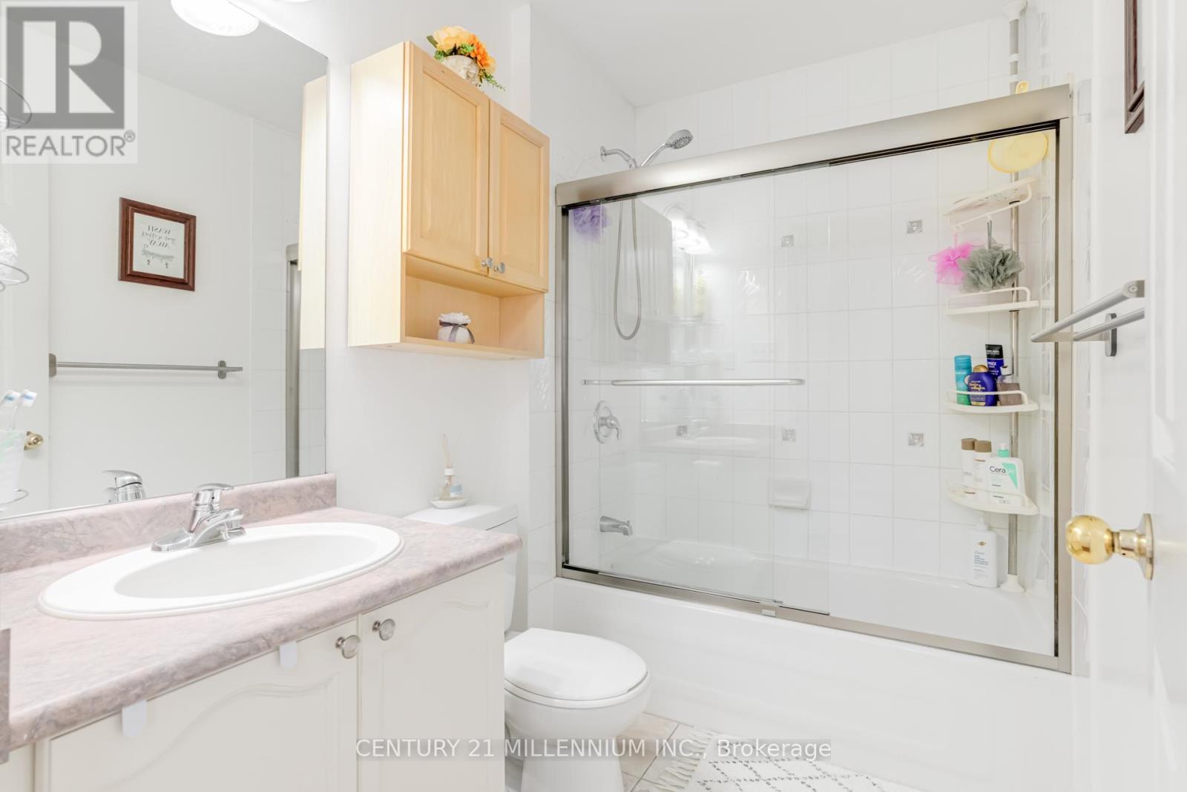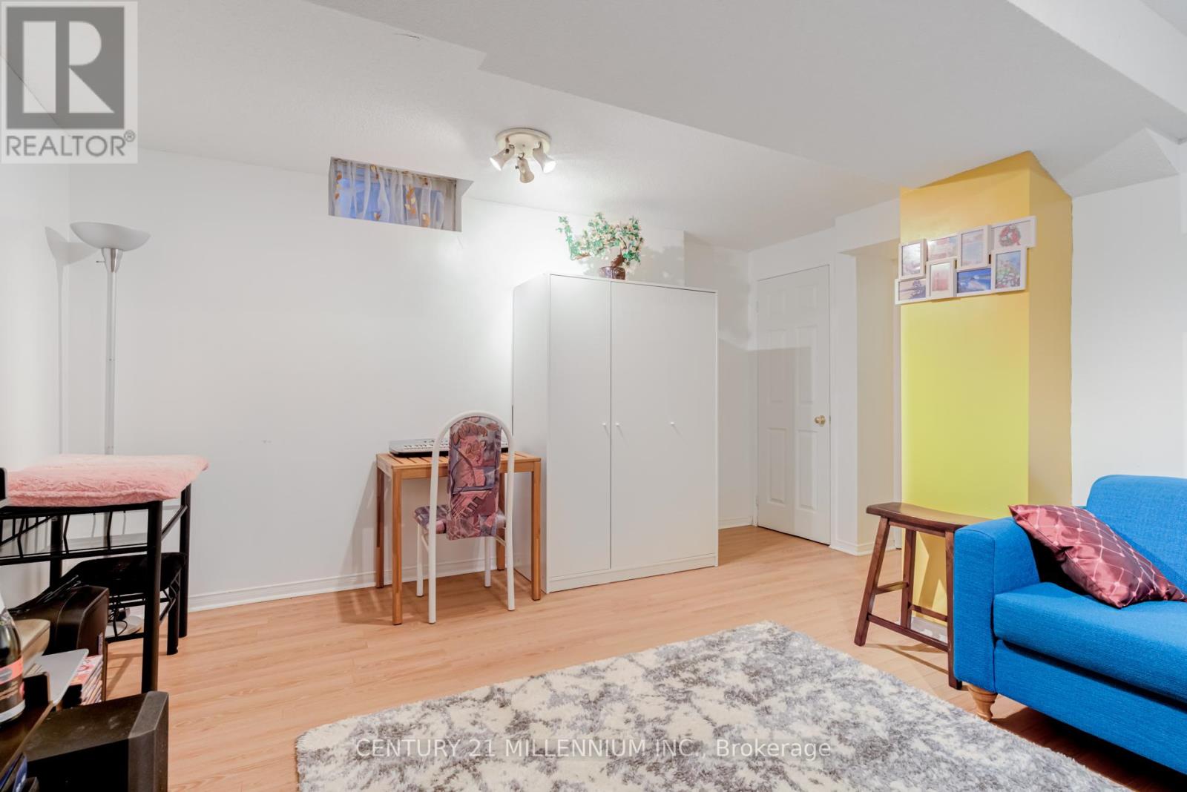24 Herkes Drive Brampton, Ontario L6Y 4Z2
$869,900
Welcome to your new home! Perfect for first time home buyers or an investment opportunity. Step into this beautiful and ready to move in home with 3+1 bedroom, 3-bathroom semi-detached home featuring laminate floors with no carpets throughout and a kitchen with quartz countertops and stainless steel appliances, all in excellent working condition( fridge and range-2020, washer and dryer-2023, dishwasher-Nov 2024). The master bedroom offers a space for your convenience. The fully finished basement provides additional living space, perfect for a home theater or playroom or be converted to another bedroom space. The living room provides a great view to the deck and garden at the backyard with the perennials all around the corner. This is great for your summer get together and barbecue parties. Located in a family-friendly community, minutes away from shopping centers, convenience stores, gas station, schools, church, banks and major highways. Close proximity as well to public transportation and plaza. (id:43697)
Property Details
| MLS® Number | W12033620 |
| Property Type | Single Family |
| Community Name | Fletcher's West |
| Features | Level Lot, Flat Site, Carpet Free |
| Parking Space Total | 3 |
| Structure | Deck |
Building
| Bathroom Total | 3 |
| Bedrooms Above Ground | 3 |
| Bedrooms Below Ground | 1 |
| Bedrooms Total | 4 |
| Age | 16 To 30 Years |
| Appliances | Water Heater, Dishwasher, Dryer, Microwave, Range, Stove, Washer, Refrigerator |
| Basement Development | Finished |
| Basement Type | Full (finished) |
| Construction Style Attachment | Semi-detached |
| Cooling Type | Central Air Conditioning |
| Exterior Finish | Brick |
| Flooring Type | Laminate, Ceramic |
| Foundation Type | Concrete |
| Half Bath Total | 1 |
| Heating Fuel | Natural Gas |
| Heating Type | Forced Air |
| Stories Total | 2 |
| Size Interior | 1,100 - 1,500 Ft2 |
| Type | House |
| Utility Water | Municipal Water |
Parking
| Attached Garage | |
| Garage |
Land
| Acreage | No |
| Sewer | Sanitary Sewer |
| Size Depth | 100 Ft ,4 In |
| Size Frontage | 23 Ft ,3 In |
| Size Irregular | 23.3 X 100.4 Ft |
| Size Total Text | 23.3 X 100.4 Ft|under 1/2 Acre |
| Zoning Description | R2c |
Rooms
| Level | Type | Length | Width | Dimensions |
|---|---|---|---|---|
| Basement | Recreational, Games Room | 4.8 m | 4.2 m | 4.8 m x 4.2 m |
| Main Level | Living Room | 4.93 m | 4.45 m | 4.93 m x 4.45 m |
| Main Level | Dining Room | 4.93 m | 4.45 m | 4.93 m x 4.45 m |
| Main Level | Kitchen | 2.8 m | 2.5 m | 2.8 m x 2.5 m |
| Upper Level | Bedroom | 4.48 m | 4.3 m | 4.48 m x 4.3 m |
| Upper Level | Bedroom 2 | 4.27 m | 2.4 m | 4.27 m x 2.4 m |
| Upper Level | Bedroom 3 | 3.45 m | 2.4 m | 3.45 m x 2.4 m |
Utilities
| Cable | Available |
| Sewer | Installed |
https://www.realtor.ca/real-estate/28056396/24-herkes-drive-brampton-fletchers-west-fletchers-west
Contact Us
Contact us for more information











































