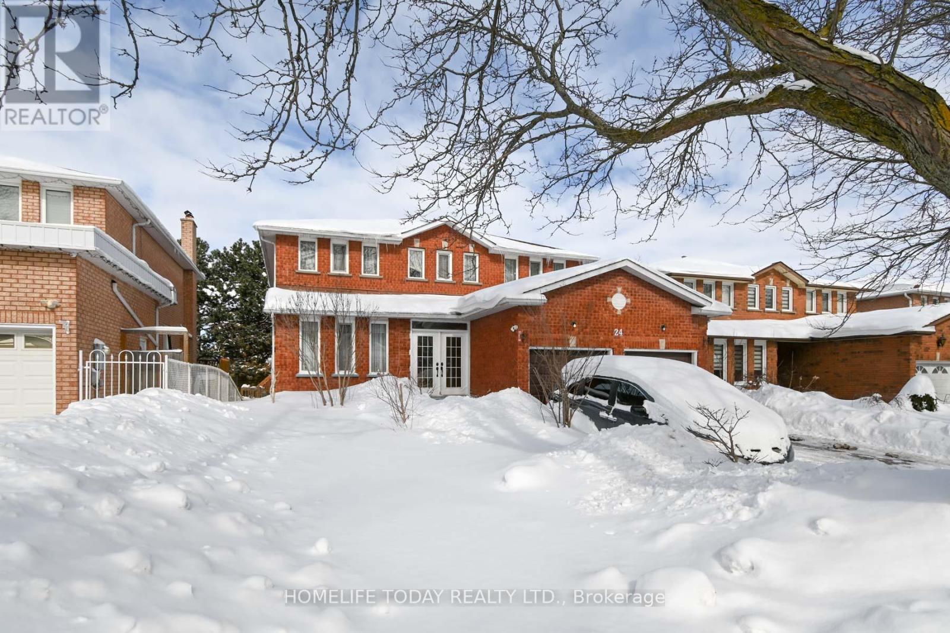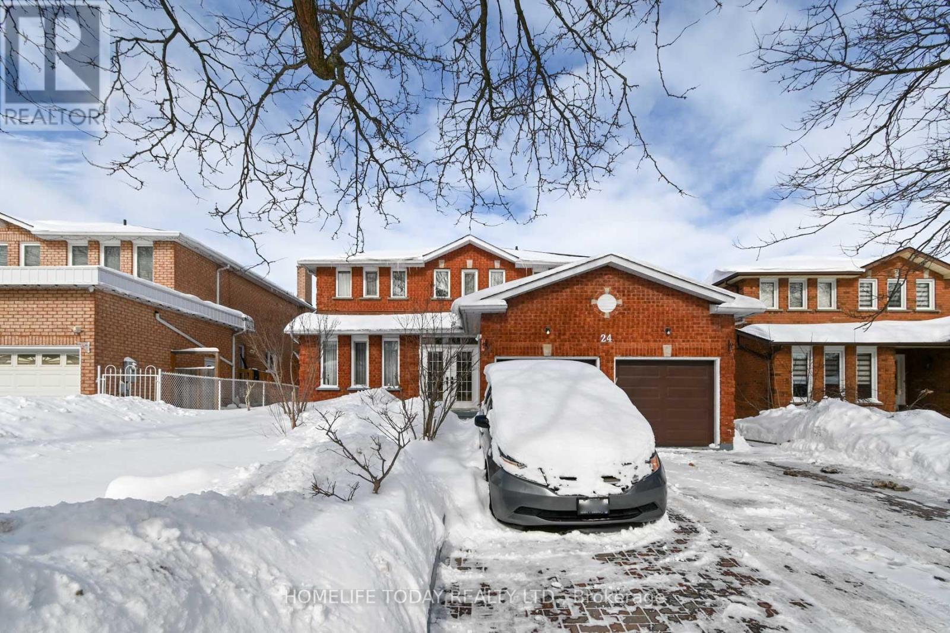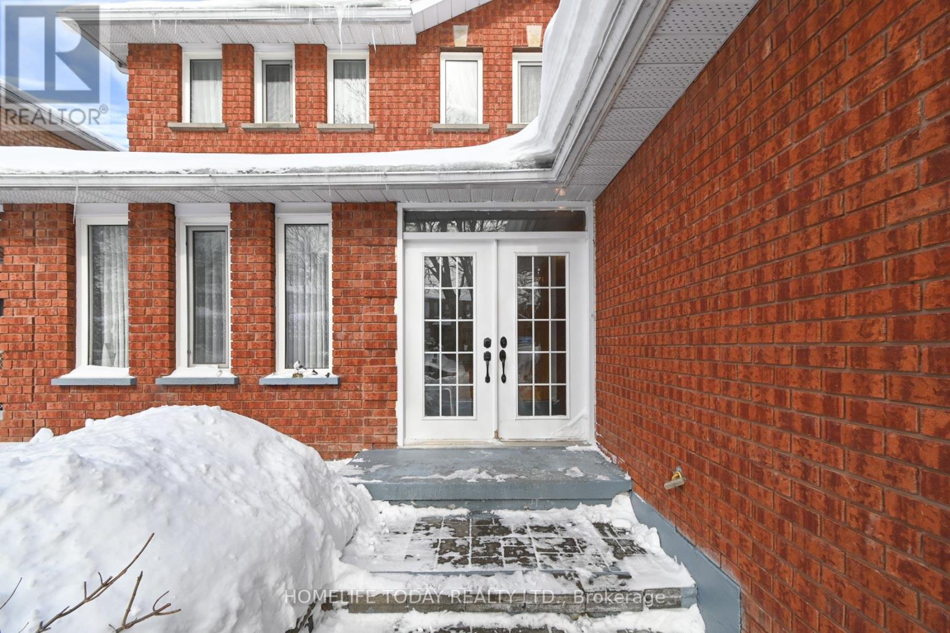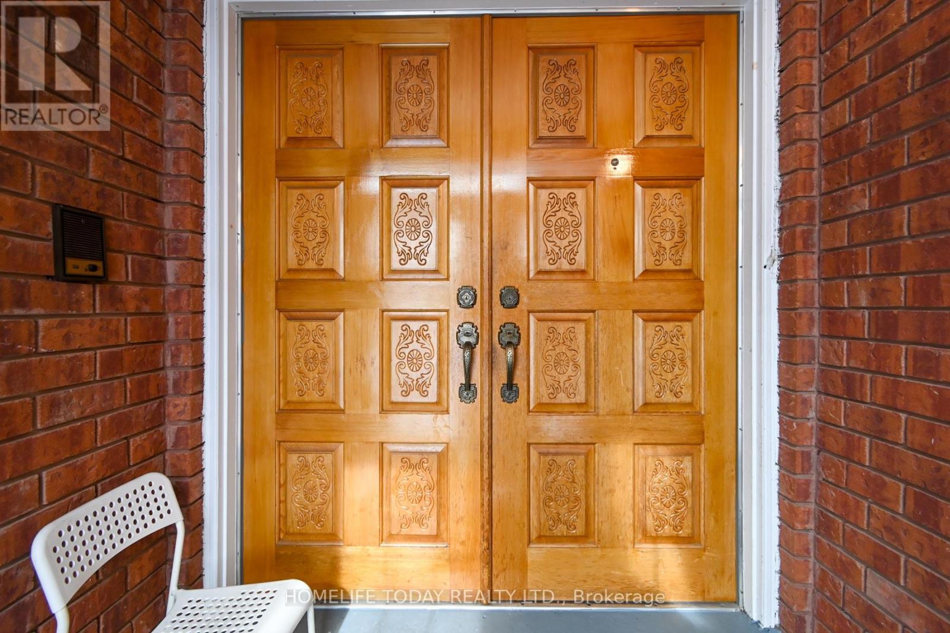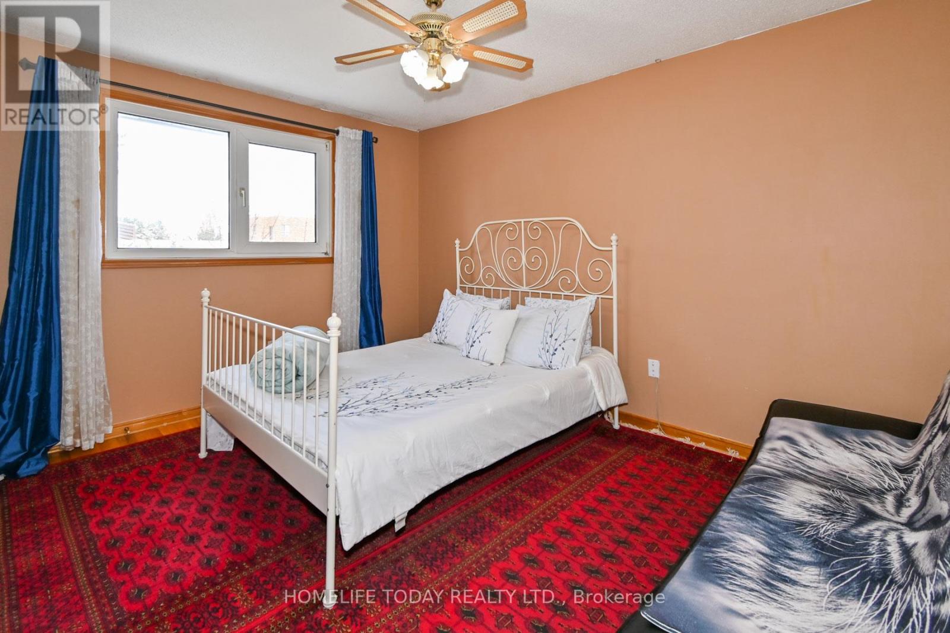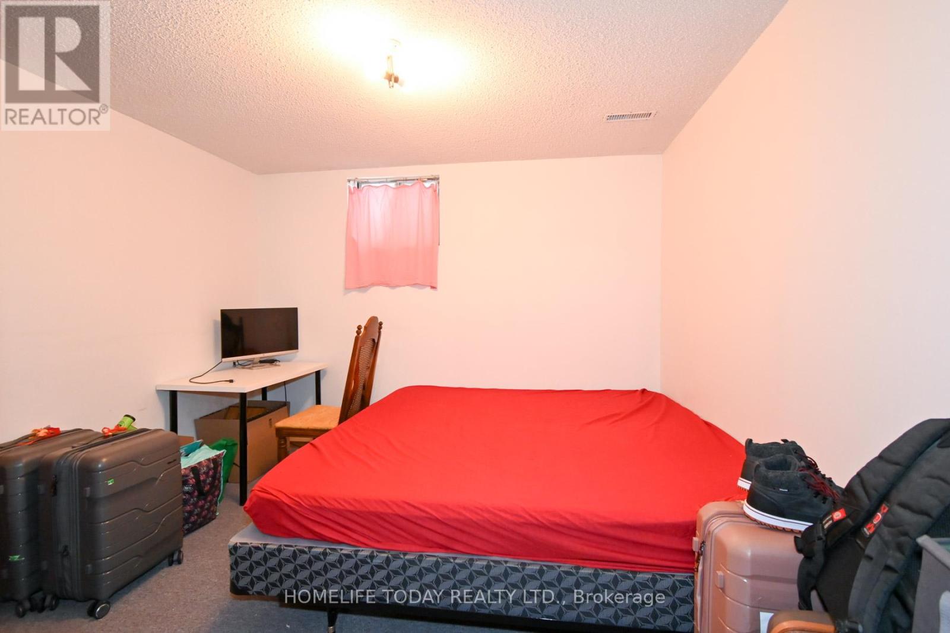24 Eton Street Markham, Ontario L3R 8Z1
6 Bedroom
4 Bathroom
2,500 - 3,000 ft2
Fireplace
Central Air Conditioning
Forced Air
$1,799,000
Rare finished walk-out basement* in the highly demanded South Unionville community* Grand foyer with double-door entrance* Spiral staircase* Central hallway plan* Hardwood and ceramic flooring* Large principal rooms* Very bright and spacious* Walk to transit, shops, and close to 407* Two-door garage with double driveway* 50 ft. frontage* Entertaining deck* Prestigious street* Two laundry rooms* Transit stop just a 3-minute walk away* Basement apartment is non-retrofit (id:43697)
Property Details
| MLS® Number | N11987832 |
| Property Type | Single Family |
| Community Name | Village Green-South Unionville |
| Amenities Near By | Park, Public Transit, Schools |
| Features | In-law Suite |
| Parking Space Total | 4 |
Building
| Bathroom Total | 4 |
| Bedrooms Above Ground | 4 |
| Bedrooms Below Ground | 2 |
| Bedrooms Total | 6 |
| Appliances | Dryer, Two Stoves, Water Heater, Washer, Window Coverings, Two Refrigerators |
| Basement Development | Finished |
| Basement Features | Apartment In Basement, Walk Out |
| Basement Type | N/a (finished) |
| Construction Style Attachment | Detached |
| Cooling Type | Central Air Conditioning |
| Exterior Finish | Brick |
| Fireplace Present | Yes |
| Flooring Type | Ceramic, Carpeted, Hardwood |
| Foundation Type | Concrete |
| Half Bath Total | 1 |
| Heating Fuel | Natural Gas |
| Heating Type | Forced Air |
| Stories Total | 2 |
| Size Interior | 2,500 - 3,000 Ft2 |
| Type | House |
| Utility Water | Municipal Water |
Parking
| Attached Garage | |
| Garage |
Land
| Acreage | No |
| Land Amenities | Park, Public Transit, Schools |
| Sewer | Sanitary Sewer |
| Size Depth | 105 Ft ,3 In |
| Size Frontage | 49 Ft ,10 In |
| Size Irregular | 49.9 X 105.3 Ft |
| Size Total Text | 49.9 X 105.3 Ft |
Rooms
| Level | Type | Length | Width | Dimensions |
|---|---|---|---|---|
| Second Level | Primary Bedroom | 7.27 m | 3.37 m | 7.27 m x 3.37 m |
| Second Level | Bedroom 2 | 4.1 m | 3.09 m | 4.1 m x 3.09 m |
| Second Level | Bedroom 3 | 3.8 m | 3.39 m | 3.8 m x 3.39 m |
| Second Level | Bedroom 4 | 3.05 m | 2.99 m | 3.05 m x 2.99 m |
| Basement | Bedroom | 3.47 m | 3.21 m | 3.47 m x 3.21 m |
| Basement | Recreational, Games Room | 10.2 m | 3.39 m | 10.2 m x 3.39 m |
| Basement | Bedroom | 3.22 m | 3.2 m | 3.22 m x 3.2 m |
| Ground Level | Kitchen | 6.8 m | 4.25 m | 6.8 m x 4.25 m |
| Ground Level | Living Room | 4.75 m | 3.3 m | 4.75 m x 3.3 m |
| Ground Level | Dining Room | 3.85 m | 3.3 m | 3.85 m x 3.3 m |
| Ground Level | Family Room | 5.55 m | 3.45 m | 5.55 m x 3.45 m |
Contact Us
Contact us for more information


