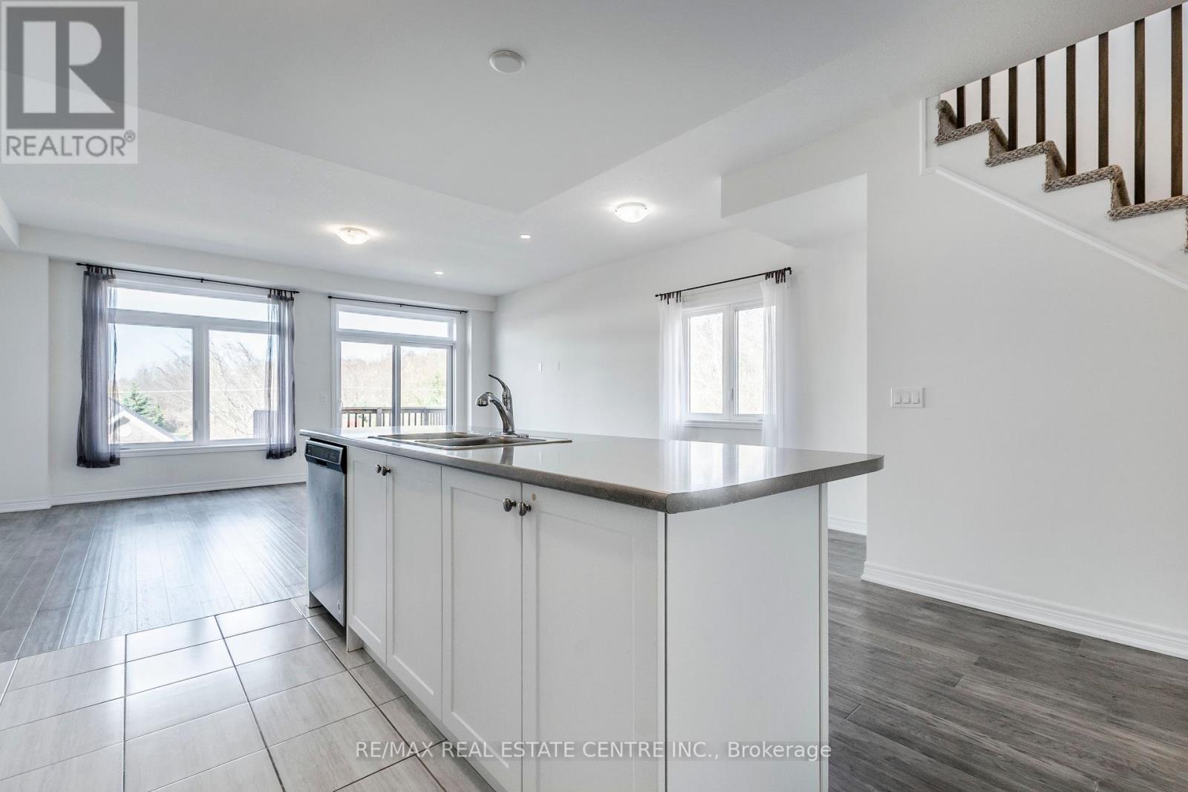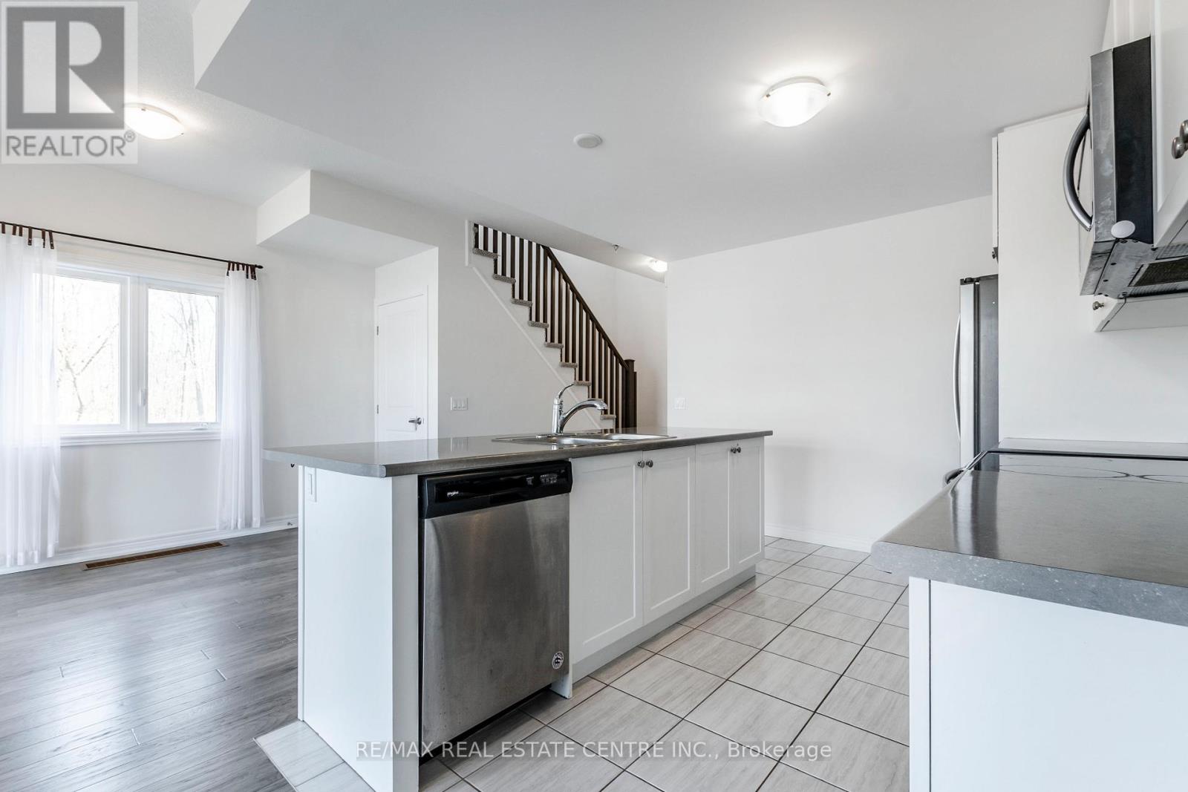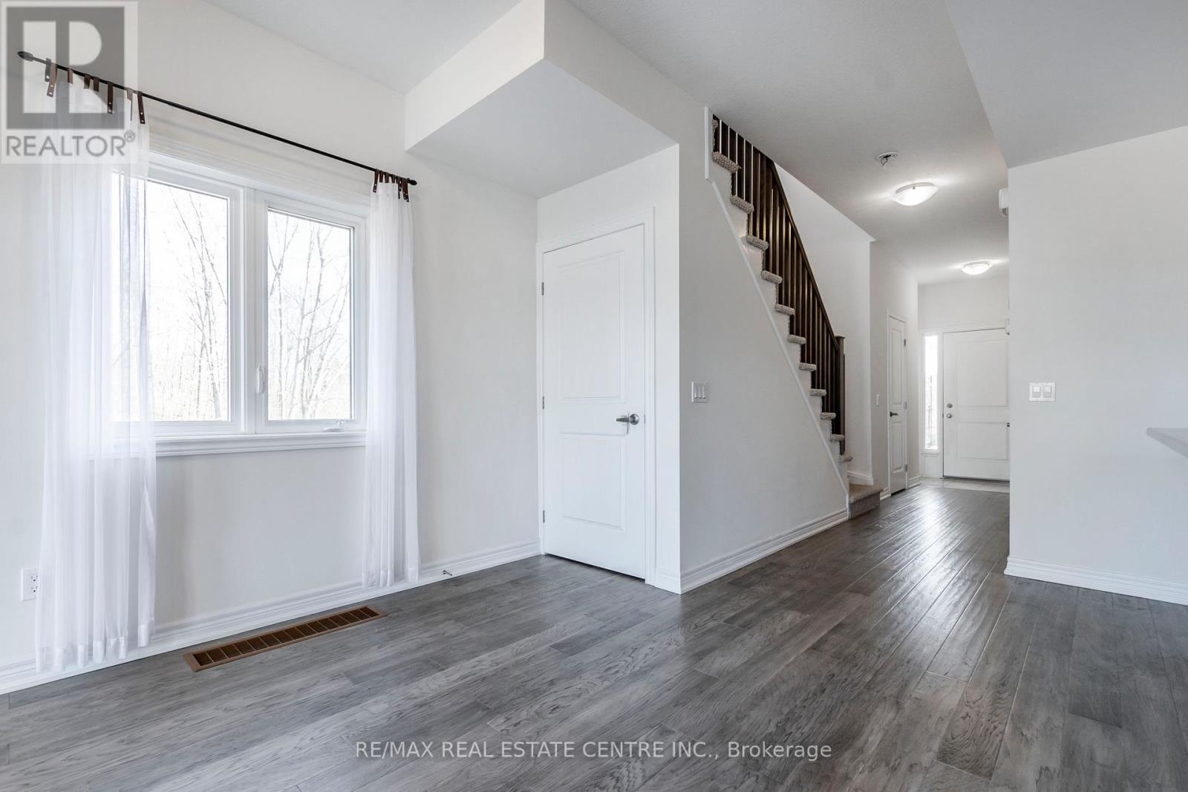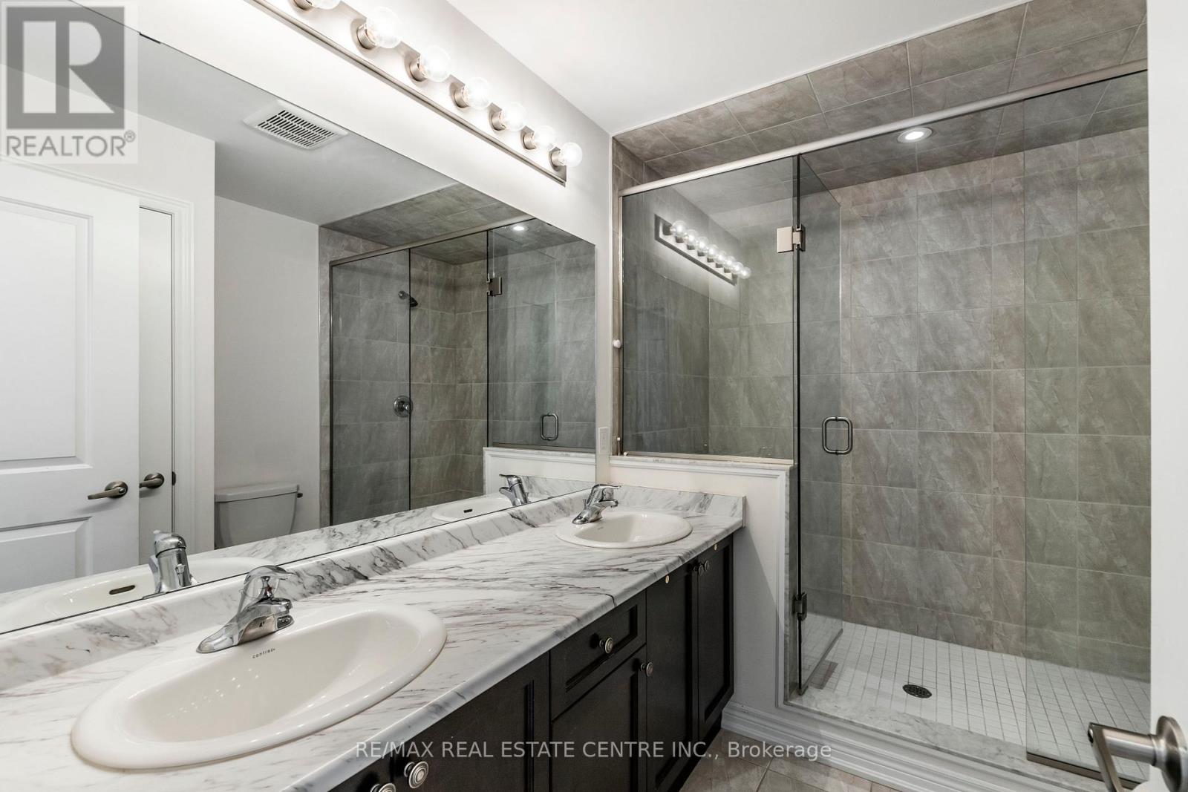3 Bedroom
3 Bathroom
1499.9875 - 1999.983 sqft
Central Air Conditioning
Forced Air
$599,900
Discover this rare and stunning 2-storey townhouse in the highly desirable West Brant community, offering the perfect combination of style, space, and convenience. As an end unit, this home provides the feel of a semi-detached property, ensuring added privacy and an abundance of natural light. Meticulously maintained and move-in ready, it features modern design elements and thoughtful upgrades throughout. This exceptional home boasts 3 spacious bedrooms and two and a half bathrooms, providing plenty of space for families or professionals. The main level impresses with its soaring 9-foot ceilings, while the second floor offers a comfortable 8-foot height, creating an airy and inviting atmosphere. The open-concept layout is ideal for both daily living and entertaining, and the walk-out basement adds incredible potential for future customization or additional living space. Practical upgrades include a 200-amp electrical panel to support modern living needs and a rough-in for a future car charger in the attached garage, making it an excellent choice for eco-conscious homeowners. Its location is equally impressive, with easy access to schools, parks, and all essential amenities, including shopping and dining options. This townhouse is a rare opportunity to own a stylish, well-maintained home in one of the areas most sought-after neighborhoods. Don't miss your chance to experience comfort, convenience, and a touch of luxury. Schedule your private viewing today! **** EXTRAS **** Built-in Microwave, Fridge, Stove, Dishwasher, Washer & Dryer (id:43697)
Property Details
|
MLS® Number
|
X10845487 |
|
Property Type
|
Single Family |
|
Features
|
Sump Pump |
|
ParkingSpaceTotal
|
2 |
Building
|
BathroomTotal
|
3 |
|
BedroomsAboveGround
|
3 |
|
BedroomsTotal
|
3 |
|
BasementFeatures
|
Walk Out |
|
BasementType
|
Full |
|
ConstructionStyleAttachment
|
Attached |
|
CoolingType
|
Central Air Conditioning |
|
ExteriorFinish
|
Brick, Stone |
|
FoundationType
|
Poured Concrete |
|
HalfBathTotal
|
1 |
|
HeatingFuel
|
Natural Gas |
|
HeatingType
|
Forced Air |
|
StoriesTotal
|
2 |
|
SizeInterior
|
1499.9875 - 1999.983 Sqft |
|
Type
|
Row / Townhouse |
|
UtilityWater
|
Municipal Water |
Parking
Land
|
Acreage
|
No |
|
Sewer
|
Sanitary Sewer |
|
SizeDepth
|
87 Ft ,1 In |
|
SizeFrontage
|
37 Ft ,4 In |
|
SizeIrregular
|
37.4 X 87.1 Ft |
|
SizeTotalText
|
37.4 X 87.1 Ft |
Rooms
| Level |
Type |
Length |
Width |
Dimensions |
|
Second Level |
Primary Bedroom |
5.47 m |
3.89 m |
5.47 m x 3.89 m |
|
Second Level |
Bathroom |
|
|
Measurements not available |
|
Second Level |
Bathroom |
|
|
Measurements not available |
|
Second Level |
Bedroom 2 |
4.29 m |
2.67 m |
4.29 m x 2.67 m |
|
Second Level |
Bedroom 3 |
3.53 m |
2.84 m |
3.53 m x 2.84 m |
|
Main Level |
Kitchen |
3.22 m |
3.56 m |
3.22 m x 3.56 m |
|
Main Level |
Great Room |
5.51 m |
4.57 m |
5.51 m x 4.57 m |
|
Main Level |
Bathroom |
|
|
Measurements not available |
https://www.realtor.ca/real-estate/27680116/24-77-diana-avenue-brantford










































