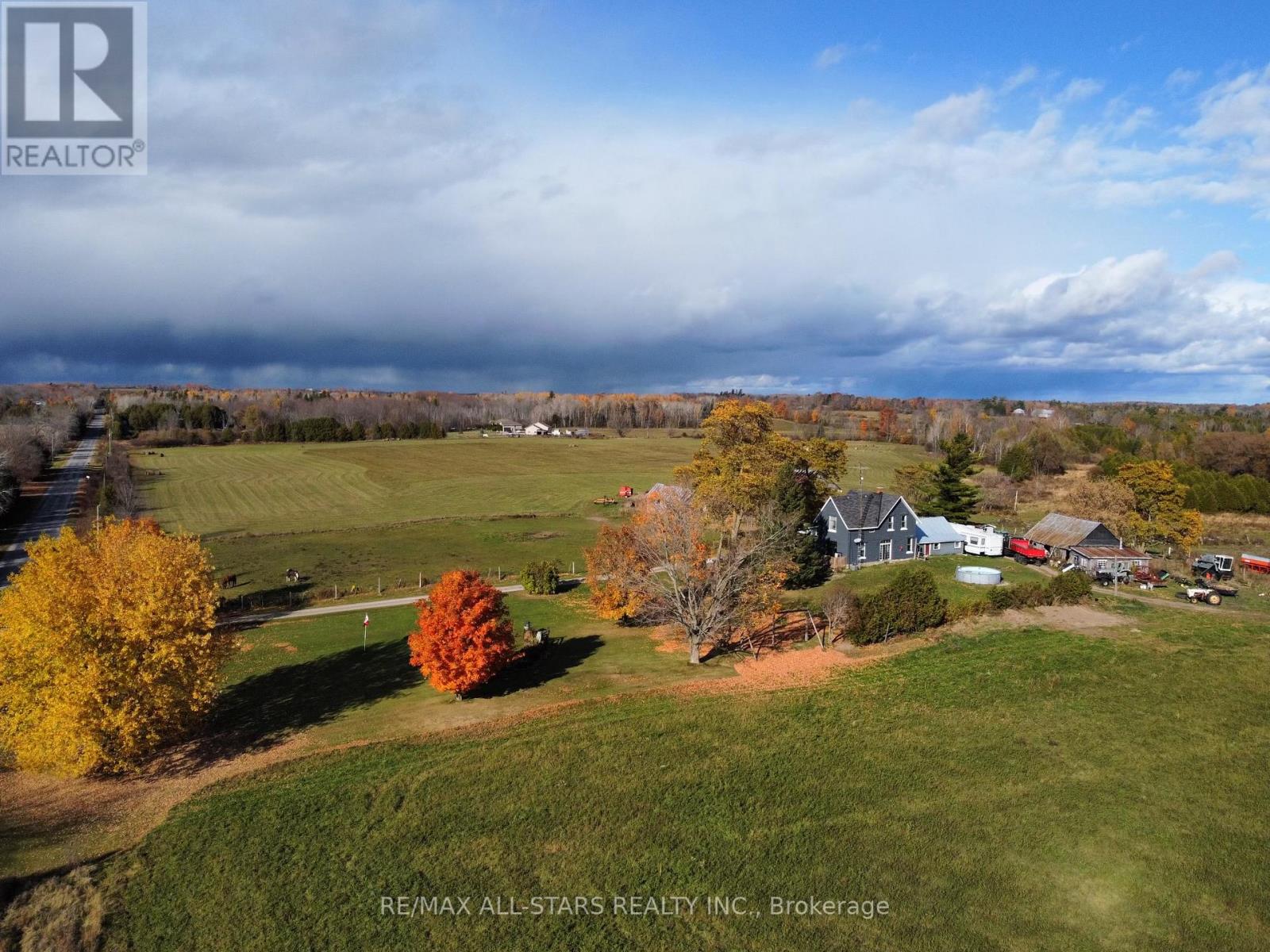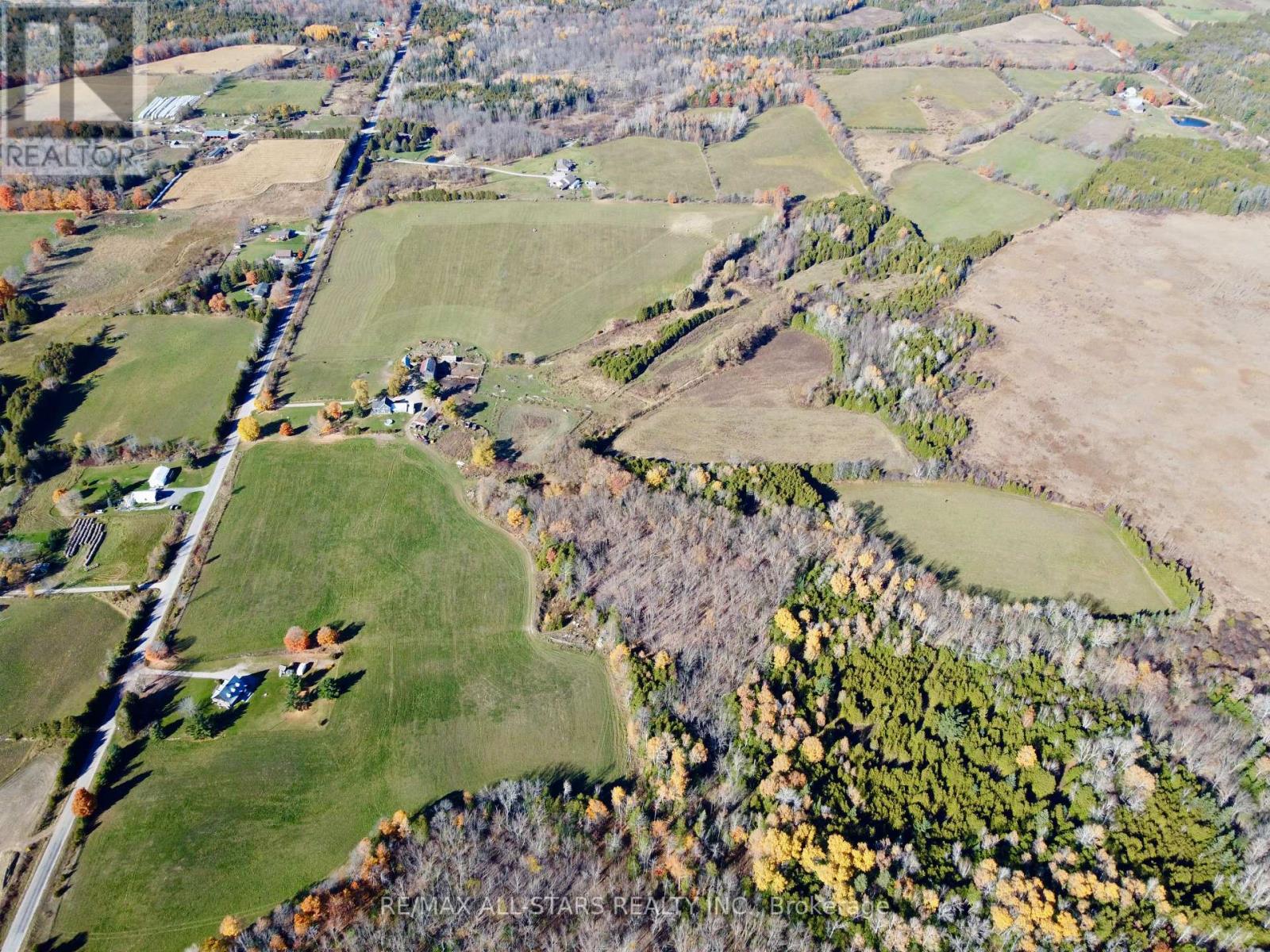4 Bedroom
2 Bathroom
Central Air Conditioning
Forced Air
Acreage
$1,095,000
Nestled in the serene landscapes of Sturgeon Point, this remarkable 107-acre farm is a unique blend of rural charm and functional farmland. Boasting around 40 workable acres, the property is well-equipped with a classic bank barn, ideal for livestock or storage, and a large chicken coop/pig pen, complete with hydro access for ease of operation. For equestrian enthusiasts or livestock needs, the property includes fully fenced paddocks and an additional expansive storage building, providing ample space for equipment. The main residence exudes a welcoming atmosphere, featuring a double-car attached garage and an inviting, updated kitchen complete with stainless steel appliances and a spacious eat-up island perfect for family gatherings or casual dining. The large, sunlit living room offers breathtaking views over the fields, while the formal dining room has a convenient walkout to a deck, ideal for outdoor entertaining. A versatile main-floor den, with an attached powder room and private walkout, could easily serve as a main floor bedroom, home office, or guest suite. Upstairs, the home offers four bedrooms, ensuring plenty of space for family or guests. This property combines the tranquility of country living with practical amenities, making it ideal for both agricultural pursuits and a comfortable lifestyle. (id:43697)
Property Details
|
MLS® Number
|
X9514050 |
|
Property Type
|
Agriculture |
|
Community Name
|
Fenelon Falls |
|
CommunityFeatures
|
School Bus |
|
EquipmentType
|
Propane Tank |
|
FarmType
|
Farm |
|
Features
|
Wooded Area, Sloping, Partially Cleared, Flat Site |
|
ParkingSpaceTotal
|
22 |
|
RentalEquipmentType
|
Propane Tank |
|
Structure
|
Barn, Shed |
Building
|
BathroomTotal
|
2 |
|
BedroomsAboveGround
|
4 |
|
BedroomsTotal
|
4 |
|
Appliances
|
Dishwasher, Dryer, Microwave, Stove, Washer, Window Coverings |
|
BasementDevelopment
|
Unfinished |
|
BasementType
|
Partial (unfinished) |
|
CoolingType
|
Central Air Conditioning |
|
ExteriorFinish
|
Brick, Wood |
|
FoundationType
|
Stone |
|
HalfBathTotal
|
1 |
|
HeatingFuel
|
Propane |
|
HeatingType
|
Forced Air |
|
StoriesTotal
|
2 |
Parking
Land
|
Acreage
|
Yes |
|
SizeDepth
|
1721 Ft |
|
SizeFrontage
|
2715 Ft |
|
SizeIrregular
|
2715 X 1721 Ft |
|
SizeTotalText
|
2715 X 1721 Ft|100+ Acres |
|
ZoningDescription
|
A1 |
Rooms
| Level |
Type |
Length |
Width |
Dimensions |
|
Second Level |
Primary Bedroom |
3.35 m |
4.27 m |
3.35 m x 4.27 m |
|
Second Level |
Bedroom 2 |
3.05 m |
2.59 m |
3.05 m x 2.59 m |
|
Second Level |
Bedroom 3 |
3.05 m |
3.1 m |
3.05 m x 3.1 m |
|
Second Level |
Bedroom 4 |
3.05 m |
2.97 m |
3.05 m x 2.97 m |
|
Main Level |
Kitchen |
5.72 m |
4.22 m |
5.72 m x 4.22 m |
|
Main Level |
Living Room |
5.18 m |
6.88 m |
5.18 m x 6.88 m |
|
Main Level |
Dining Room |
4.5 m |
4.85 m |
4.5 m x 4.85 m |
|
Main Level |
Laundry Room |
1.68 m |
2.9 m |
1.68 m x 2.9 m |
|
Main Level |
Den |
2.95 m |
3.07 m |
2.95 m x 3.07 m |
https://www.realtor.ca/real-estate/27588874/237-hickory-beach-road-kawartha-lakes-fenelon-falls-fenelon-falls







































