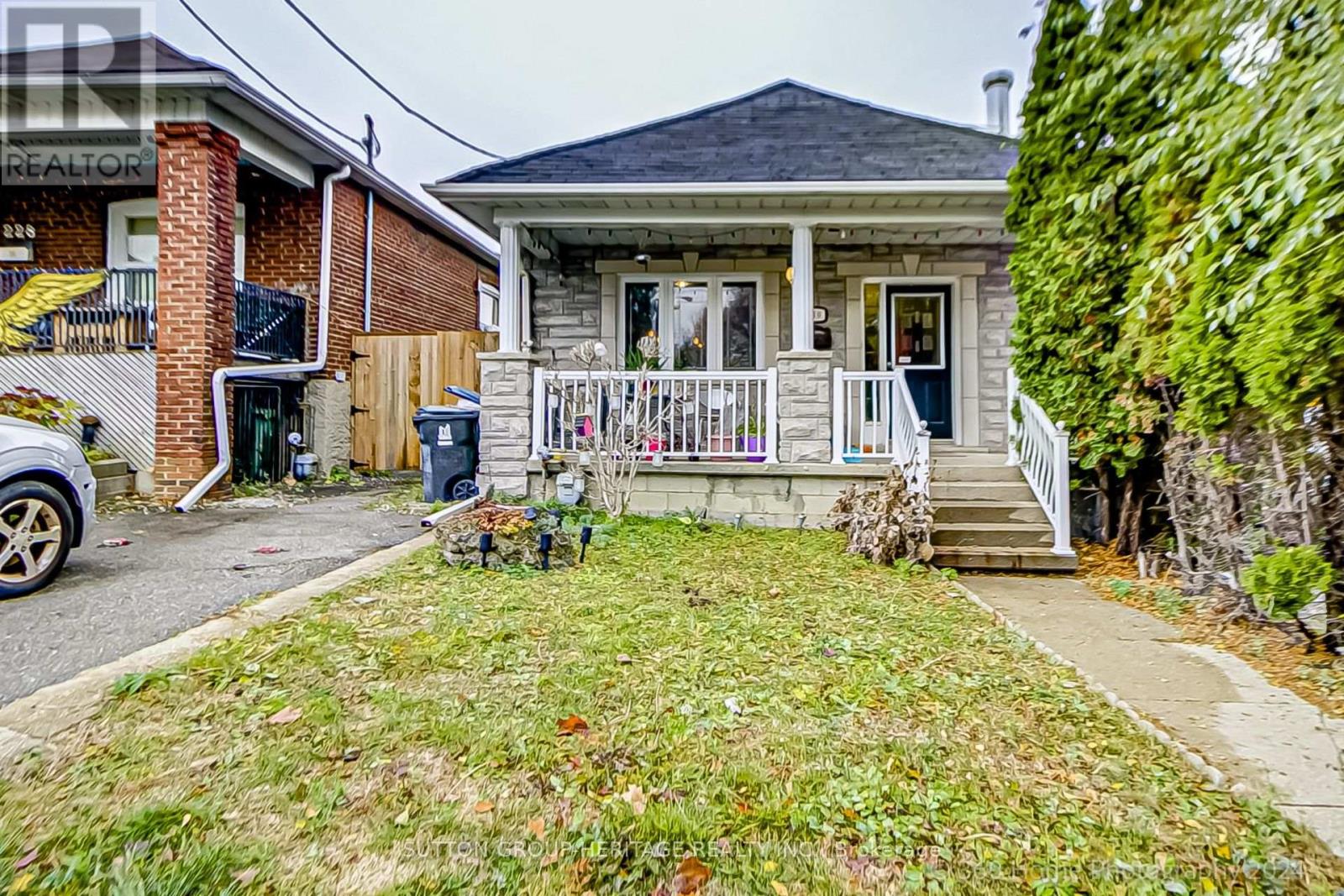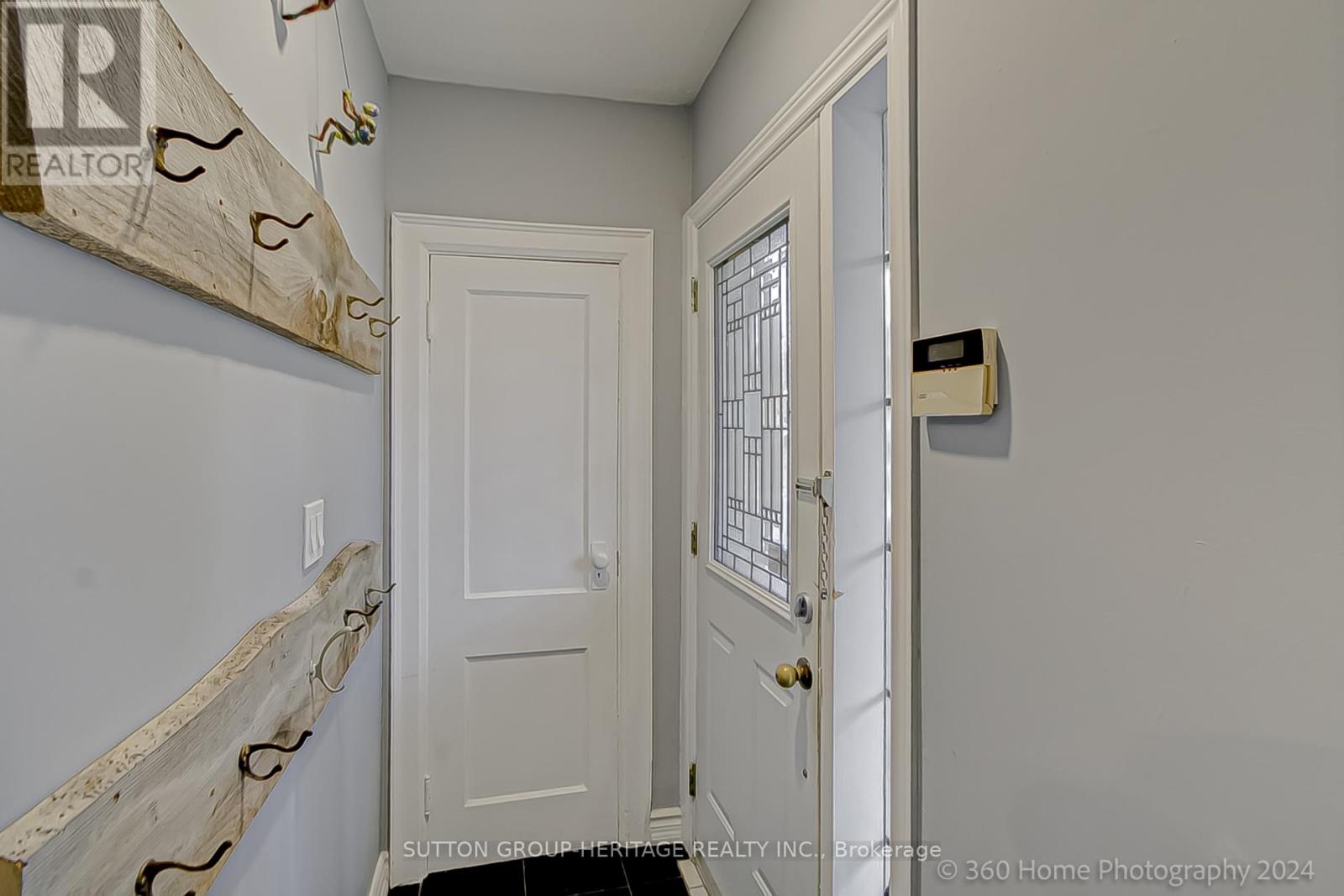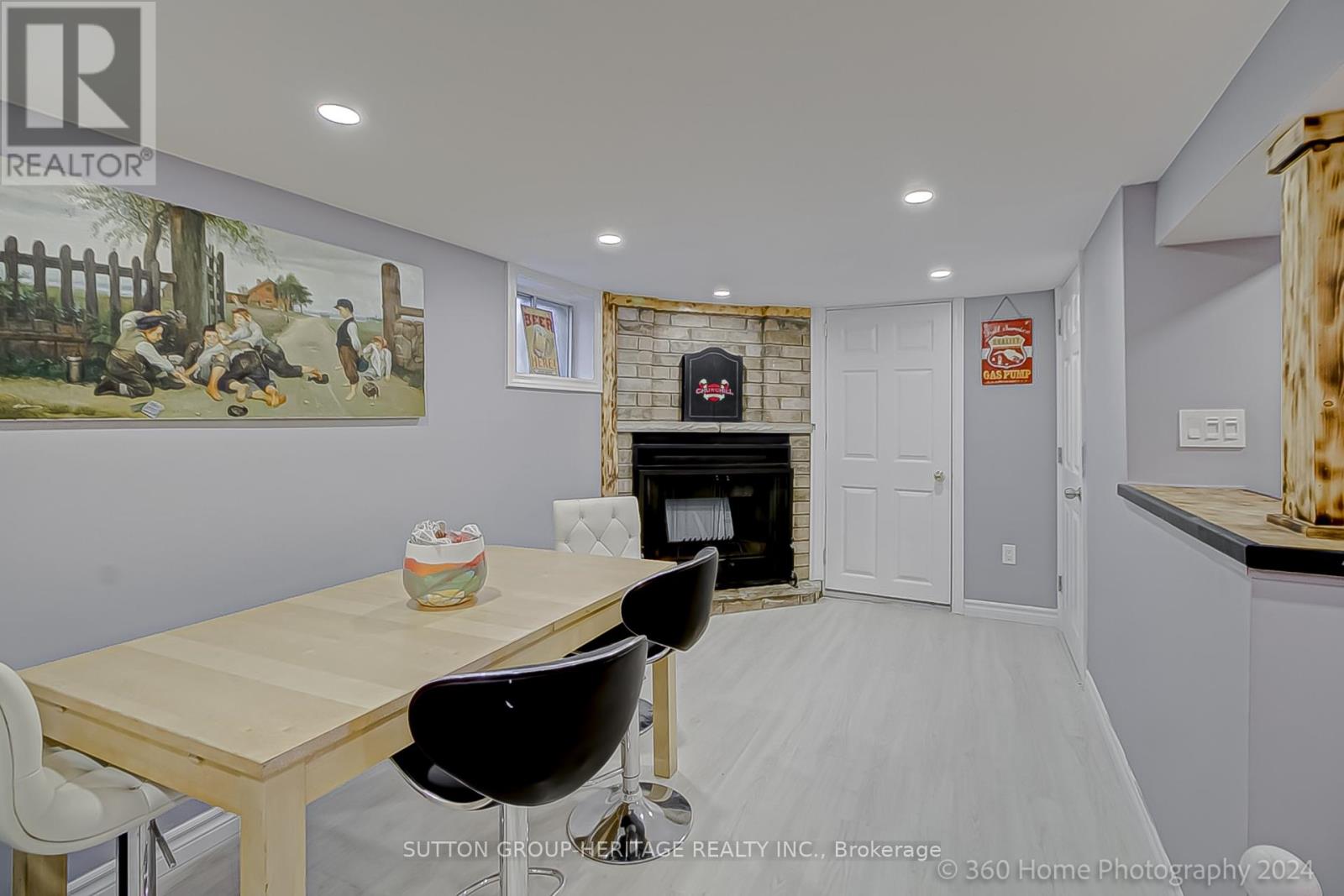230 Gilbert Avenue Toronto, Ontario M6E 4W5
3 Bedroom
2 Bathroom
699.9943 - 1099.9909 sqft
Bungalow
Central Air Conditioning
Forced Air
$899,900
Great Location - Transit At Your Door Step - Corner Gilbert & Rogers - Well Maintained Family Home - Finished Basement With Extra Living Space And Additional Bathroom - Close To St. Nicholas Of Bari Separate School, Plaza, Transit And All Amenities. (id:43697)
Property Details
| MLS® Number | W10442514 |
| Property Type | Single Family |
| Community Name | Caledonia-Fairbank |
| Features | Lane |
| ParkingSpaceTotal | 2 |
Building
| BathroomTotal | 2 |
| BedroomsAboveGround | 2 |
| BedroomsBelowGround | 1 |
| BedroomsTotal | 3 |
| Appliances | Dryer, Refrigerator, Stove, Washer, Window Coverings |
| ArchitecturalStyle | Bungalow |
| BasementDevelopment | Finished |
| BasementType | N/a (finished) |
| ConstructionStyleAttachment | Detached |
| CoolingType | Central Air Conditioning |
| ExteriorFinish | Brick, Stone |
| FlooringType | Ceramic, Hardwood, Laminate |
| FoundationType | Concrete |
| HeatingFuel | Natural Gas |
| HeatingType | Forced Air |
| StoriesTotal | 1 |
| SizeInterior | 699.9943 - 1099.9909 Sqft |
| Type | House |
| UtilityWater | Municipal Water |
Parking
| Detached Garage |
Land
| Acreage | No |
| Sewer | Sanitary Sewer |
| SizeDepth | 110 Ft |
| SizeFrontage | 25 Ft |
| SizeIrregular | 25 X 110 Ft |
| SizeTotalText | 25 X 110 Ft |
| ZoningDescription | Residential |
Rooms
| Level | Type | Length | Width | Dimensions |
|---|---|---|---|---|
| Basement | Bedroom | 3.8 m | 2.5 m | 3.8 m x 2.5 m |
| Main Level | Living Room | 4.1 m | 3 m | 4.1 m x 3 m |
| Main Level | Dining Room | 3.2 m | 2.8 m | 3.2 m x 2.8 m |
| Main Level | Family Room | 5.7 m | 2.5 m | 5.7 m x 2.5 m |
| Main Level | Primary Bedroom | 5.2 m | 3.4 m | 5.2 m x 3.4 m |
| Main Level | Bedroom 2 | 3.3 m | 2.69 m | 3.3 m x 2.69 m |
Interested?
Contact us for more information





























