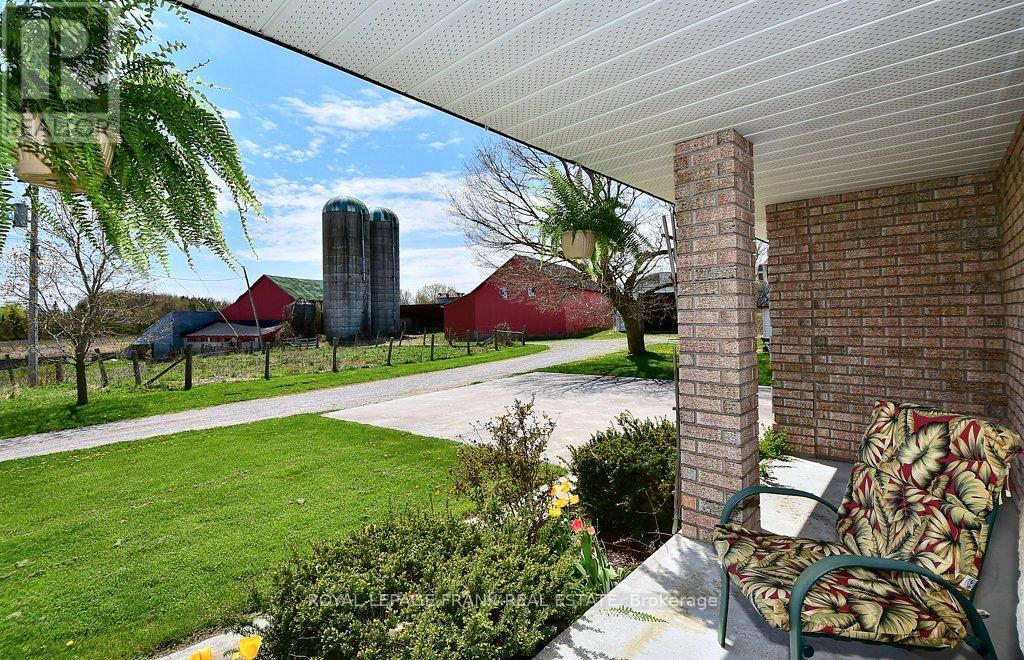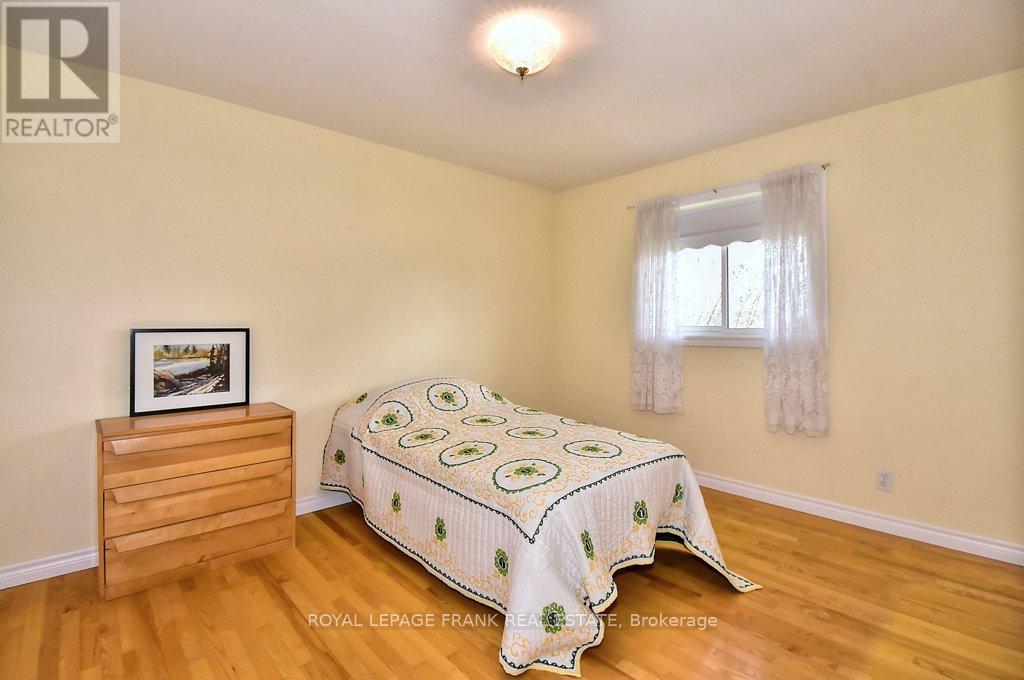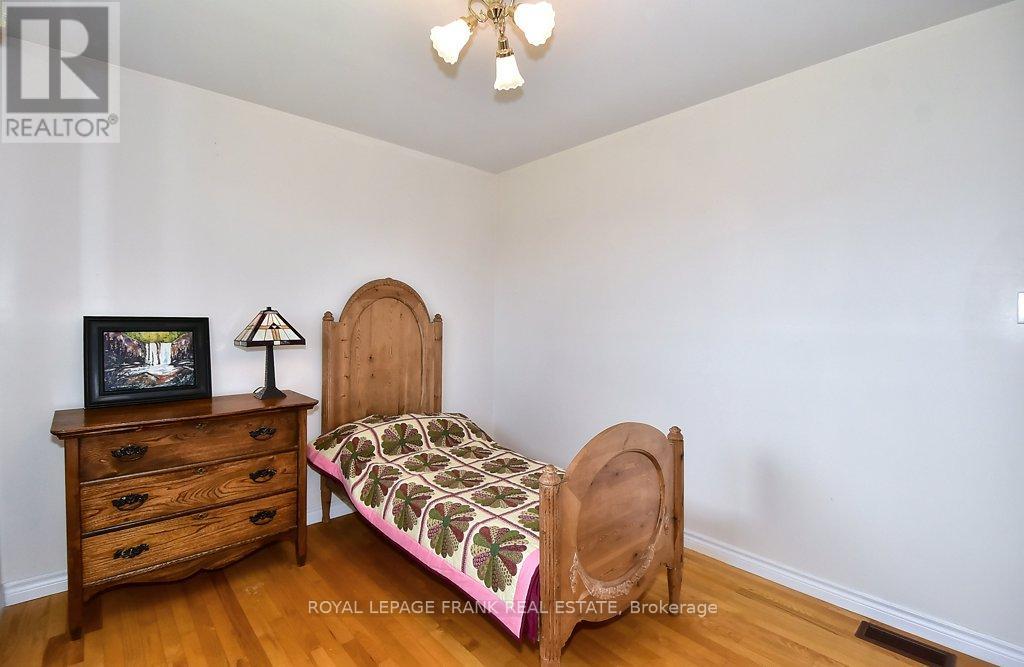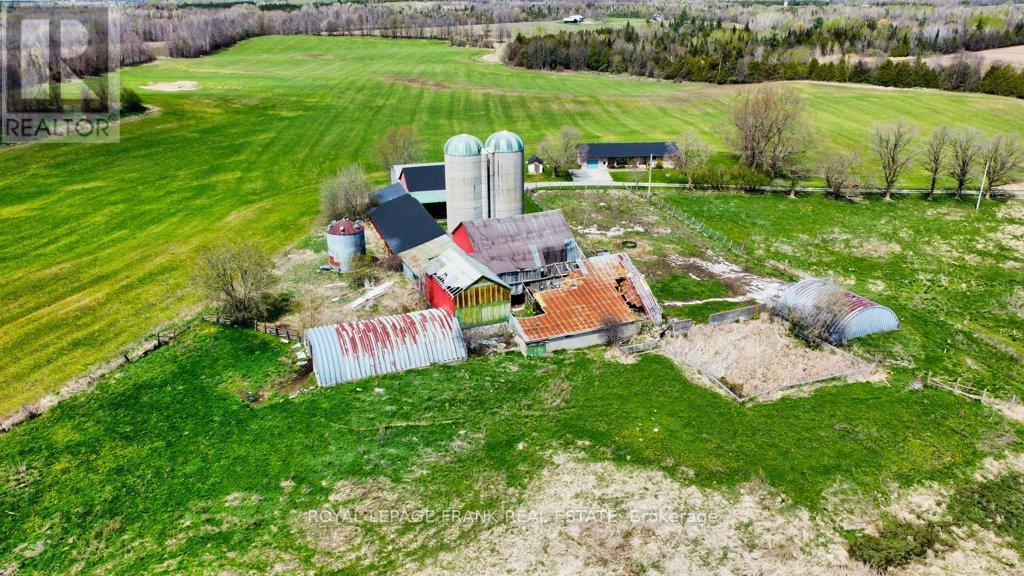2298 Jermyn Line Otonabee-South Monaghan, Ontario K0L 2B0
$1,688,800
Fabulous 178.73 acre farm with 1859.81 sq. ft. brick bungalow, 4 bedroom, 3 washroom home with attached garage built in 1999. This 3 generational Dairy operation has hosted many inter-generational family gatherings! 110 +/- workable acres with well maintained fields with attention directed to soil yearly. Land presently rented. Pole barn, Quonset huts, silos, grainers & storage. 2 year-round creeks provide water for cattle. Excellent hunting and great vista for walks. Logging potential. Open concept with family room with corner gas fireplace and mantle for ambiance, dining area and kitchen with eating counter. Main floor laundry, 2 pc bath and door leading to a deck for relaxation! Wing with a 4 pc bath with skylight and 3 bedrooms, including master bedroom with walk-in closet. Flooring is mainly hardwood on main floor. Downstairs is partially finished with bedroom and 3 pc bath. Finishing potential in basement and walk-up staircase to garage. Propane gas furnace and central air. Within 12 minutes of Peterborough & Norwood. **** EXTRAS **** Sale Includes ARN 150601000211400 (id:43697)
Property Details
| MLS® Number | X8329960 |
| Property Type | Agriculture |
| Community Name | Rural Otonabee-South Monaghan |
| Community Features | School Bus |
| Farm Type | Farm |
| Features | Wooded Area, Lane, Sump Pump |
| Parking Space Total | 11 |
| Structure | Barn, Paddocks/corralls |
Building
| Bathroom Total | 3 |
| Bedrooms Above Ground | 3 |
| Bedrooms Below Ground | 1 |
| Bedrooms Total | 4 |
| Appliances | Garage Door Opener Remote(s), Water Heater |
| Architectural Style | Bungalow |
| Basement Development | Partially Finished |
| Basement Type | Full (partially Finished) |
| Cooling Type | Central Air Conditioning |
| Exterior Finish | Brick |
| Fire Protection | Smoke Detectors |
| Fireplace Present | Yes |
| Flooring Type | Hardwood |
| Half Bath Total | 1 |
| Heating Fuel | Propane |
| Heating Type | Forced Air |
| Stories Total | 1 |
| Size Interior | 1,500 - 2,000 Ft2 |
Parking
| Attached Garage |
Land
| Acreage | Yes |
| Sewer | Septic System |
| Size Depth | 3816 Ft ,9 In |
| Size Frontage | 1997 Ft ,9 In |
| Size Irregular | 1997.8 X 3816.8 Ft ; 5 Lots Prev Sold Off 2 Parcels Land |
| Size Total Text | 1997.8 X 3816.8 Ft ; 5 Lots Prev Sold Off 2 Parcels Land|100+ Acres |
| Surface Water | River/stream |
| Zoning Description | A2 |
Rooms
| Level | Type | Length | Width | Dimensions |
|---|---|---|---|---|
| Lower Level | Bedroom | 6.4 m | 3.76 m | 6.4 m x 3.76 m |
| Lower Level | Bathroom | 1.99 m | 2.44 m | 1.99 m x 2.44 m |
| Main Level | Living Room | 7.37 m | 3.35 m | 7.37 m x 3.35 m |
| Main Level | Dining Room | 4.17 m | 4.27 m | 4.17 m x 4.27 m |
| Main Level | Kitchen | 4.27 m | 2.24 m | 4.27 m x 2.24 m |
| Main Level | Sunroom | 3.72 m | 3.91 m | 3.72 m x 3.91 m |
| Main Level | Laundry Room | 2.08 m | 2.03 m | 2.08 m x 2.03 m |
| Main Level | Bathroom | 2.11 m | 0.91 m | 2.11 m x 0.91 m |
| Main Level | Bathroom | 2.9 m | 2.44 m | 2.9 m x 2.44 m |
| Main Level | Primary Bedroom | 4.57 m | 4.57 m | 4.57 m x 4.57 m |
| Main Level | Bedroom | 3.07 m | 3.81 m | 3.07 m x 3.81 m |
| Main Level | Bedroom | 3.2 m | 2.74 m | 3.2 m x 2.74 m |
Contact Us
Contact us for more information









































