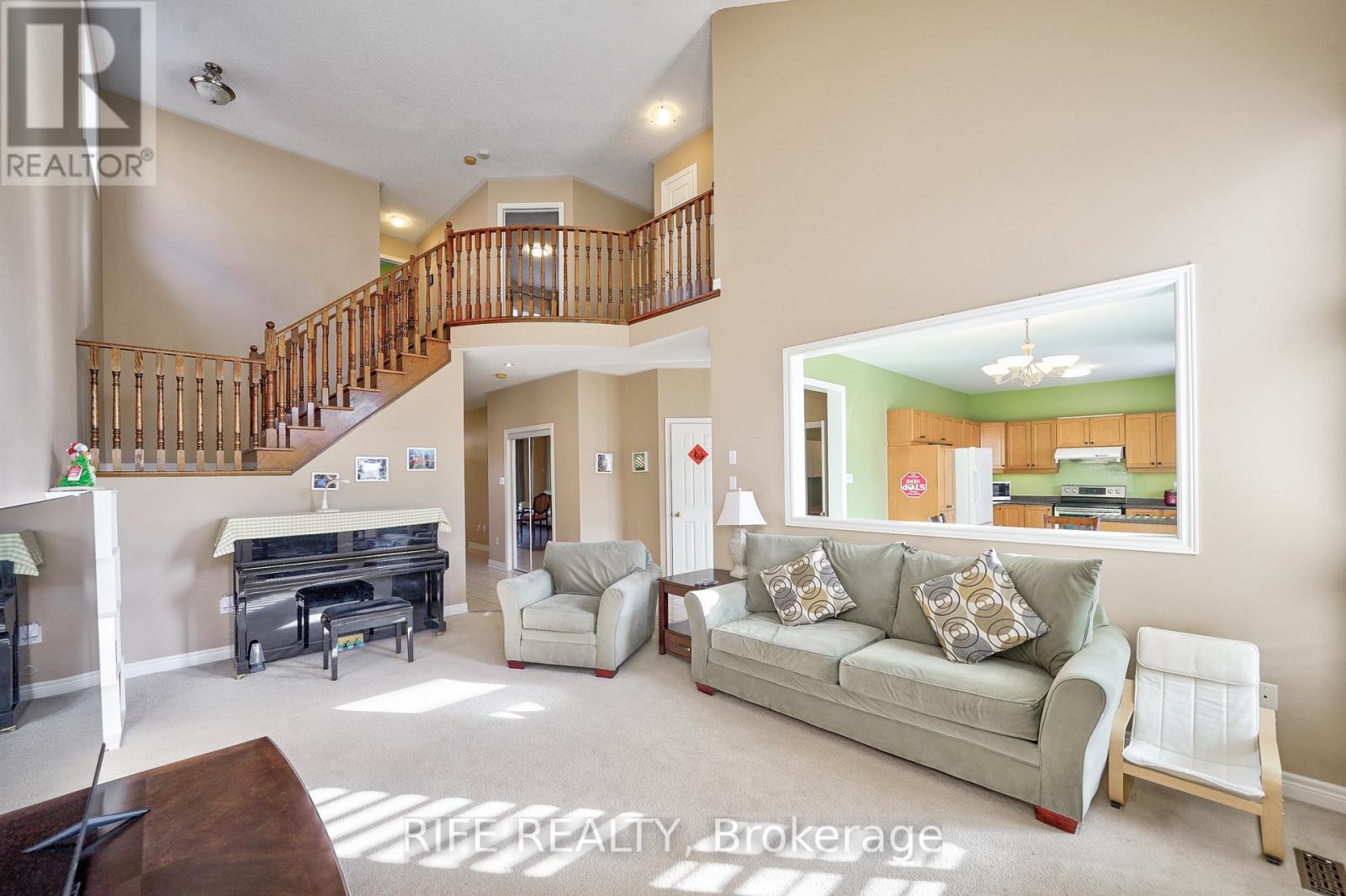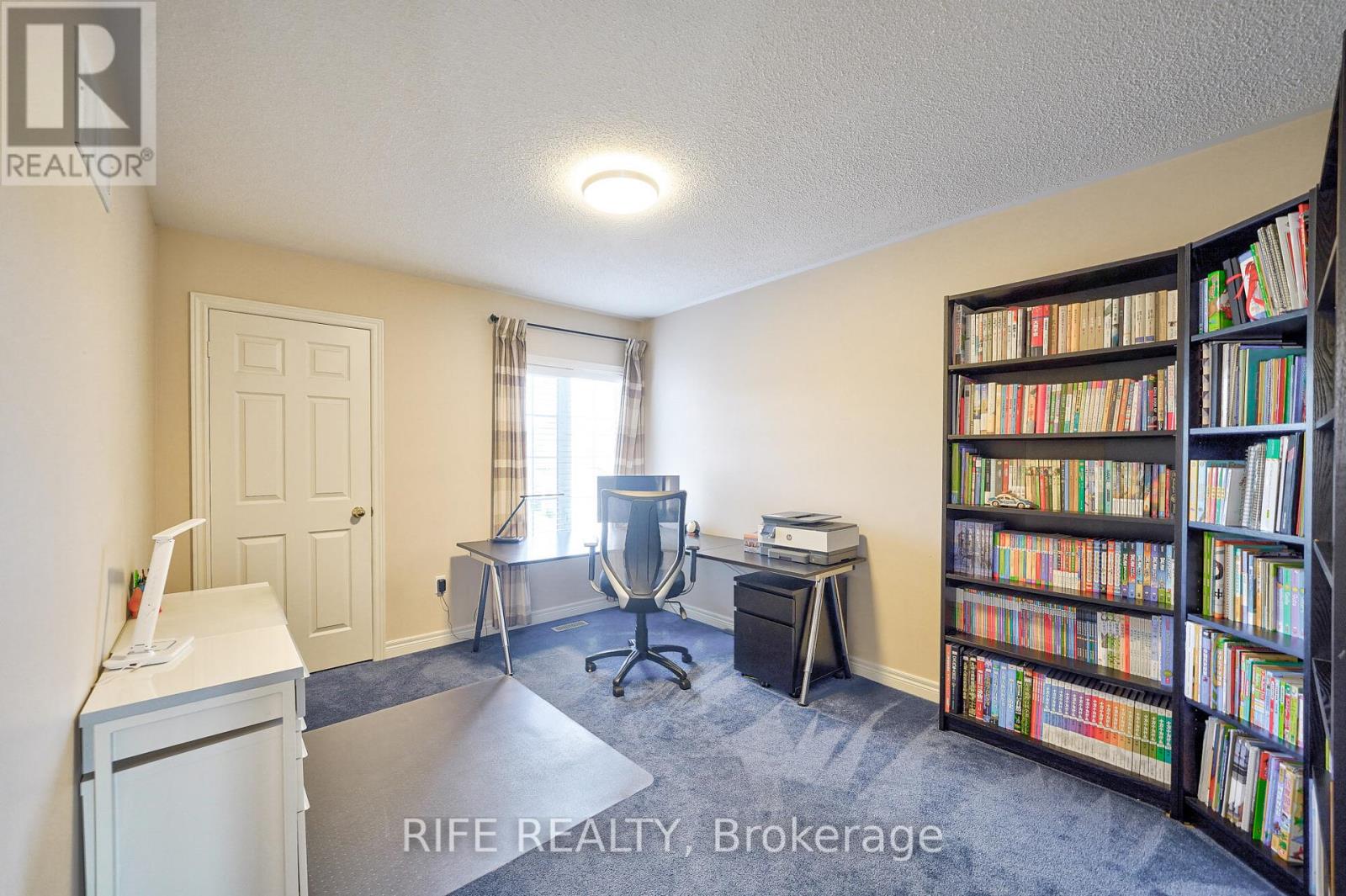226 Ridgecrest Road Markham, Ontario L6C 2X2
4 Bedroom
3 Bathroom
2499.9795 - 2999.975 sqft
Fireplace
Central Air Conditioning
Forced Air
$1,968,000
Spectacular detached home in high Demand Community. Approximate 3000 sf, luxury living space; Finish basement with separate entrance; upgraded 4 brs; open to above design in family room; new roof and garage door; beautiful landscaping design; top school Zone, mins to all amenities. Buyers need to verify all the measurements. **** EXTRAS **** Work Bench In Bsmnt, Workshop (id:43697)
Property Details
| MLS® Number | N11001070 |
| Property Type | Single Family |
| Community Name | Berczy |
| AmenitiesNearBy | Public Transit |
| CommunityFeatures | School Bus, Community Centre |
| ParkingSpaceTotal | 6 |
Building
| BathroomTotal | 3 |
| BedroomsAboveGround | 4 |
| BedroomsTotal | 4 |
| Amenities | Fireplace(s) |
| Appliances | Dishwasher, Dryer, Refrigerator, Stove, Washer, Window Coverings |
| BasementDevelopment | Finished |
| BasementFeatures | Separate Entrance |
| BasementType | N/a (finished) |
| ConstructionStyleAttachment | Detached |
| CoolingType | Central Air Conditioning |
| ExteriorFinish | Brick |
| FireplacePresent | Yes |
| FireplaceTotal | 1 |
| FlooringType | Ceramic, Laminate, Hardwood, Carpeted |
| FoundationType | Poured Concrete |
| HalfBathTotal | 1 |
| HeatingFuel | Natural Gas |
| HeatingType | Forced Air |
| StoriesTotal | 2 |
| SizeInterior | 2499.9795 - 2999.975 Sqft |
| Type | House |
| UtilityWater | Municipal Water |
Parking
| Garage |
Land
| Acreage | No |
| LandAmenities | Public Transit |
| Sewer | Sanitary Sewer |
| SizeDepth | 100 Ft |
| SizeFrontage | 45 Ft |
| SizeIrregular | 45 X 100 Ft |
| SizeTotalText | 45 X 100 Ft |
Rooms
| Level | Type | Length | Width | Dimensions |
|---|---|---|---|---|
| Second Level | Primary Bedroom | 6.71 m | 3.66 m | 6.71 m x 3.66 m |
| Second Level | Bedroom 2 | 3.96 m | 3.07 m | 3.96 m x 3.07 m |
| Second Level | Bedroom 3 | 3.66 m | 3.35 m | 3.66 m x 3.35 m |
| Second Level | Bedroom 4 | 3.66 m | 3.66 m | 3.66 m x 3.66 m |
| Basement | Recreational, Games Room | 3.88 m | 7.68 m | 3.88 m x 7.68 m |
| Basement | Workshop | 3.3 m | 4 m | 3.3 m x 4 m |
| Basement | Laundry Room | 2.4 m | 3.58 m | 2.4 m x 3.58 m |
| Main Level | Kitchen | 3.35 m | 3.2 m | 3.35 m x 3.2 m |
| Main Level | Eating Area | 3.95 m | 3.35 m | 3.95 m x 3.35 m |
| Main Level | Living Room | 6.05 m | 3.2 m | 6.05 m x 3.2 m |
| Main Level | Dining Room | 6.05 m | 3.2 m | 6.05 m x 3.2 m |
| Main Level | Family Room | 6.3 m | 3.96 m | 6.3 m x 3.96 m |
Utilities
| Cable | Installed |
| Sewer | Installed |
https://www.realtor.ca/real-estate/27685606/226-ridgecrest-road-markham-berczy-berczy
Interested?
Contact us for more information








































