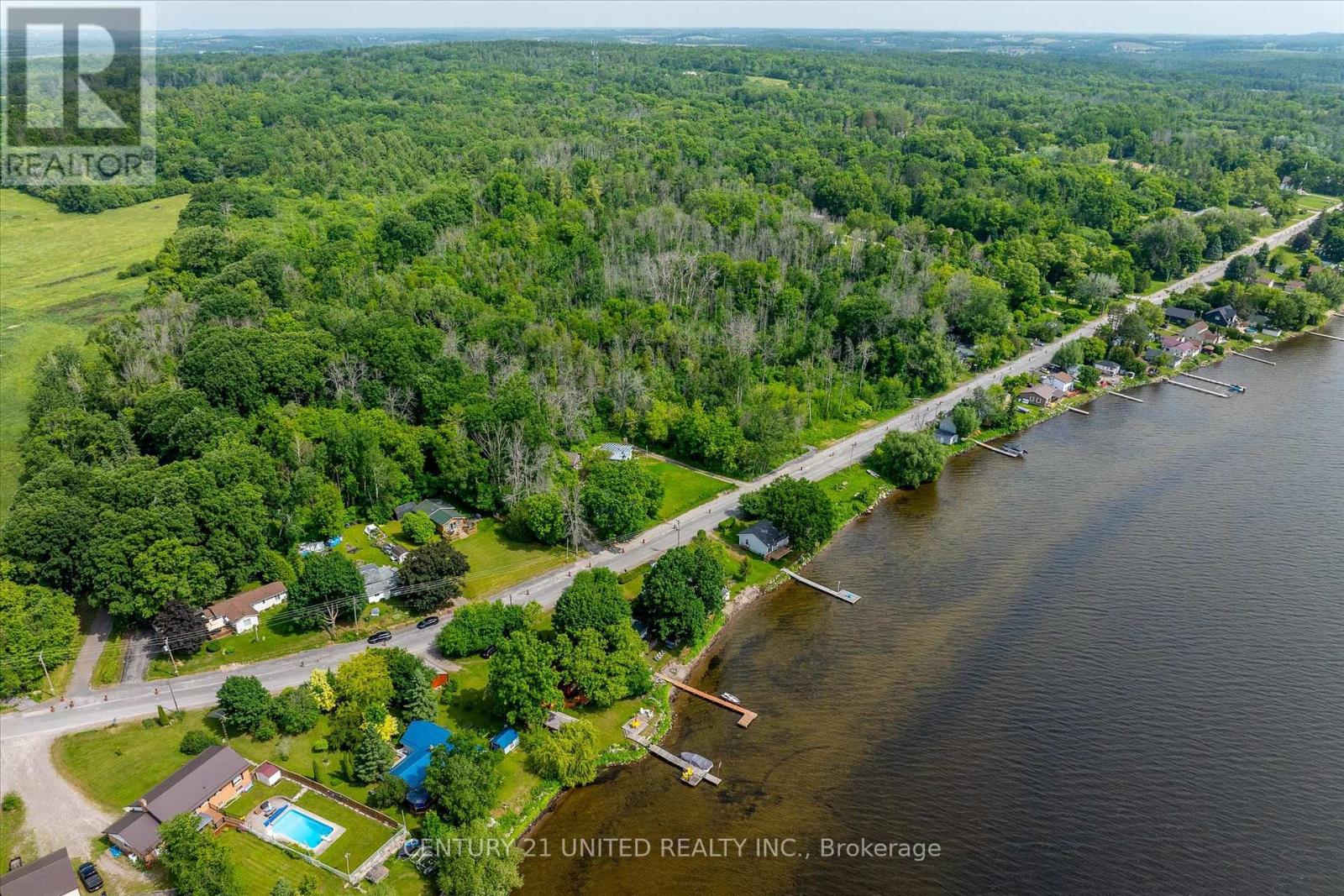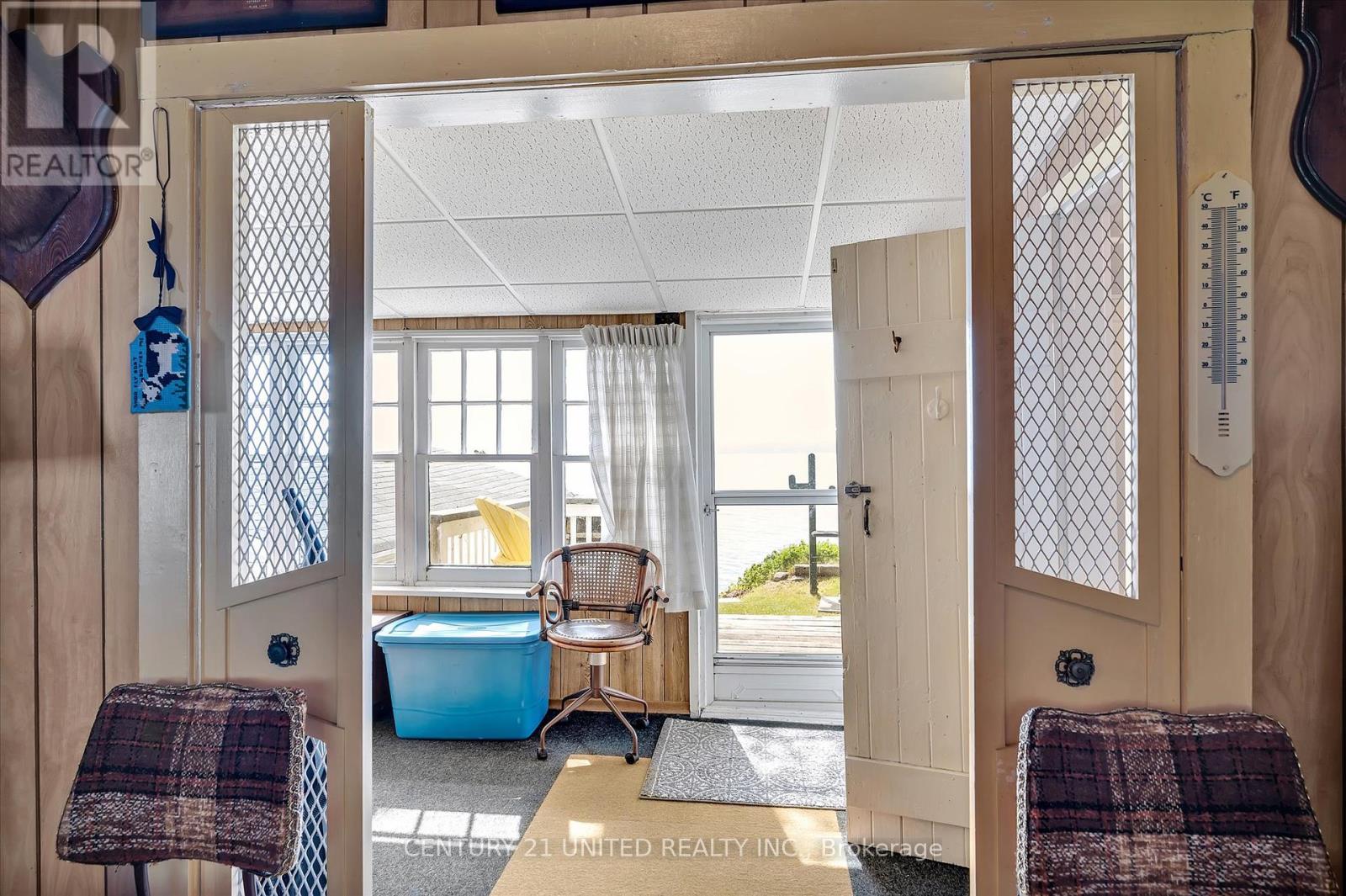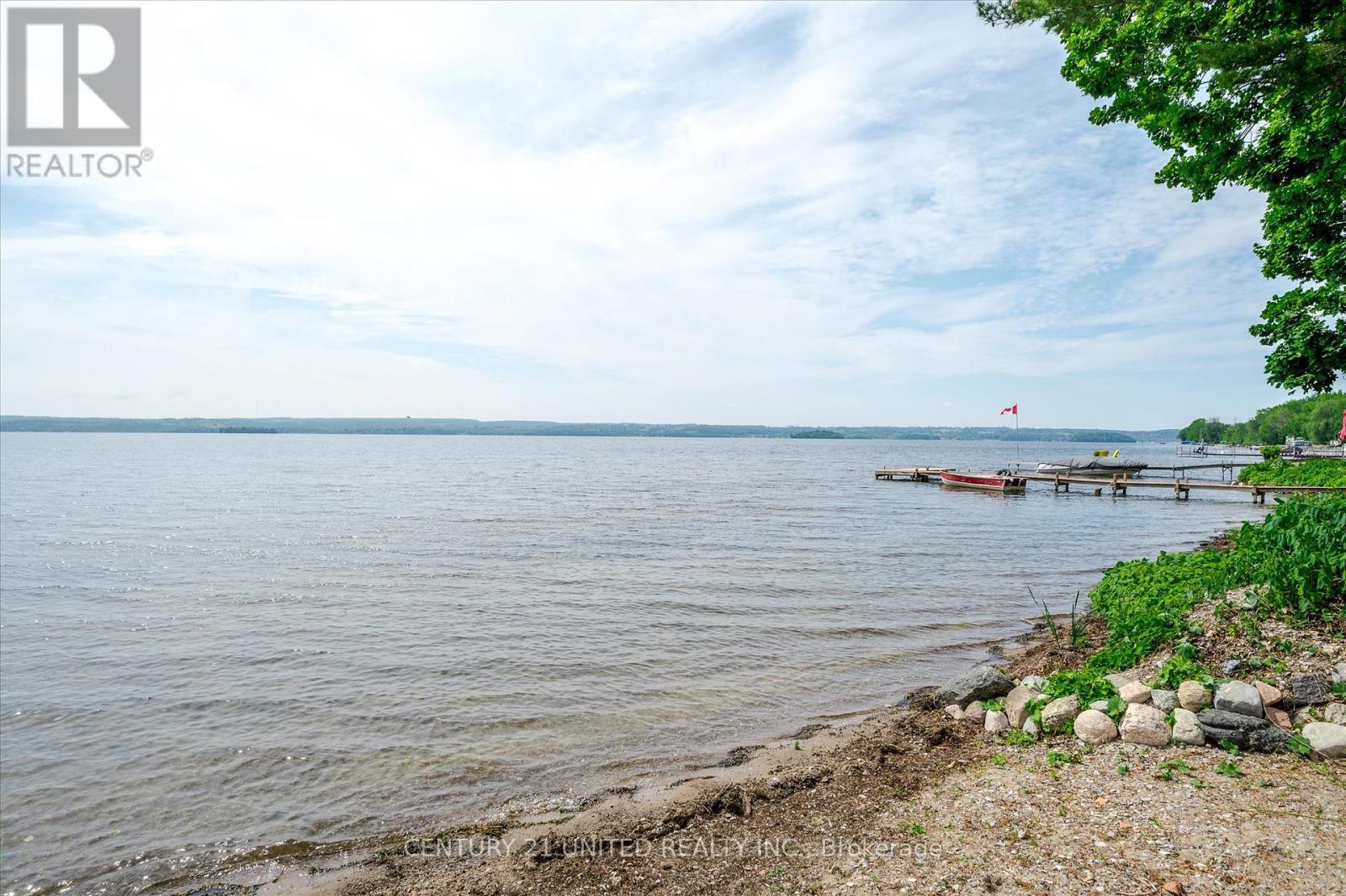221 Paudash Street Hiawatha First Nation, Ontario K0L 2G0
$269,999
Looking for an affordable turnkey cottage with a complete docking system and dry boathouse for this summer's fun? Look no further than the beautiful north shore of Rice Lake! This immaculate 3 bedroom, 3 season cottage has been lovingly maintained by one family over three generations and is ready for new owners. Just move in and start enjoying all it has to offer! Rice Lake is renowned for its fishing and boating on the Trent System. Whether you want to swim, water ski, paddleboard, or tour in your own fishing boat, this cottage has it all. Wake up to stunning sunrises, play games on the level lot, swim, and enjoy the lakefront all day long! **EXTRAS** Yearly lease currently $9900 (id:43697)
Property Details
| MLS® Number | X8411916 |
| Property Type | Single Family |
| Community Name | Hiawatha First Nation |
| Easement | Unknown |
| Features | Recreational |
| Parking Space Total | 3 |
| Structure | Boathouse, Dock |
| View Type | Direct Water View |
| Water Front Type | Waterfront |
Building
| Bathroom Total | 1 |
| Bedrooms Above Ground | 3 |
| Bedrooms Total | 3 |
| Appliances | Water Heater, Furniture, Refrigerator, Stove, Window Coverings |
| Architectural Style | Bungalow |
| Construction Style Attachment | Detached |
| Exterior Finish | Vinyl Siding |
| Fireplace Present | Yes |
| Foundation Type | Unknown |
| Heating Fuel | Wood |
| Heating Type | Other |
| Stories Total | 1 |
| Size Interior | 700 - 1,100 Ft2 |
| Type | House |
| Utility Water | Artesian Well |
Land
| Access Type | Year-round Access, Private Docking |
| Acreage | No |
| Sewer | Holding Tank |
| Size Depth | 79 Ft ,7 In |
| Size Frontage | 64 Ft ,3 In |
| Size Irregular | 64.3 X 79.6 Ft ; Irregular |
| Size Total Text | 64.3 X 79.6 Ft ; Irregular|under 1/2 Acre |
| Zoning Description | N/a |
Rooms
| Level | Type | Length | Width | Dimensions |
|---|---|---|---|---|
| Main Level | Kitchen | 4.34 m | 2.92 m | 4.34 m x 2.92 m |
| Main Level | Living Room | 4.7 m | 4.62 m | 4.7 m x 4.62 m |
| Main Level | Bedroom | 3.69 m | 2.84 m | 3.69 m x 2.84 m |
| Main Level | Bedroom 2 | 2.62 m | 2.26 m | 2.62 m x 2.26 m |
| Main Level | Bedroom 3 | 2.62 m | 2.26 m | 2.62 m x 2.26 m |
| Main Level | Bathroom | 2.01 m | 1.55 m | 2.01 m x 1.55 m |
| Main Level | Sunroom | 6.3 m | 2.02 m | 6.3 m x 2.02 m |
Utilities
| Electricity Connected | Connected |
Contact Us
Contact us for more information




























