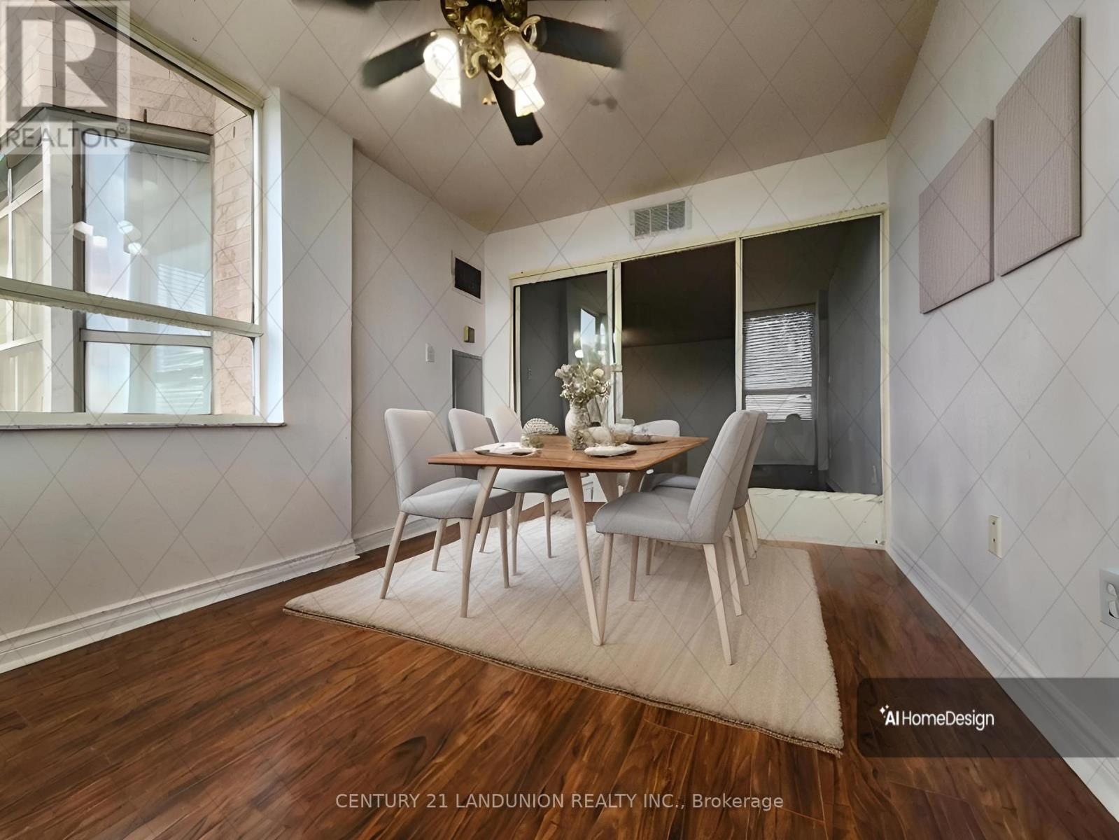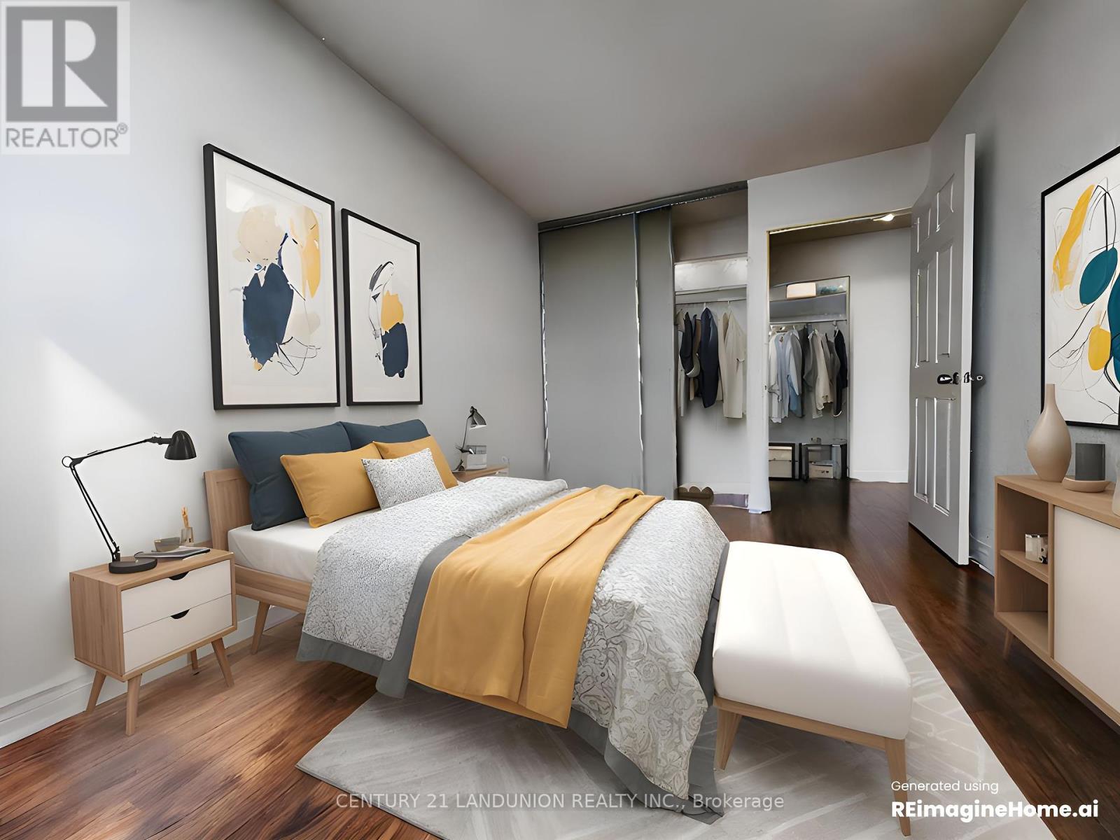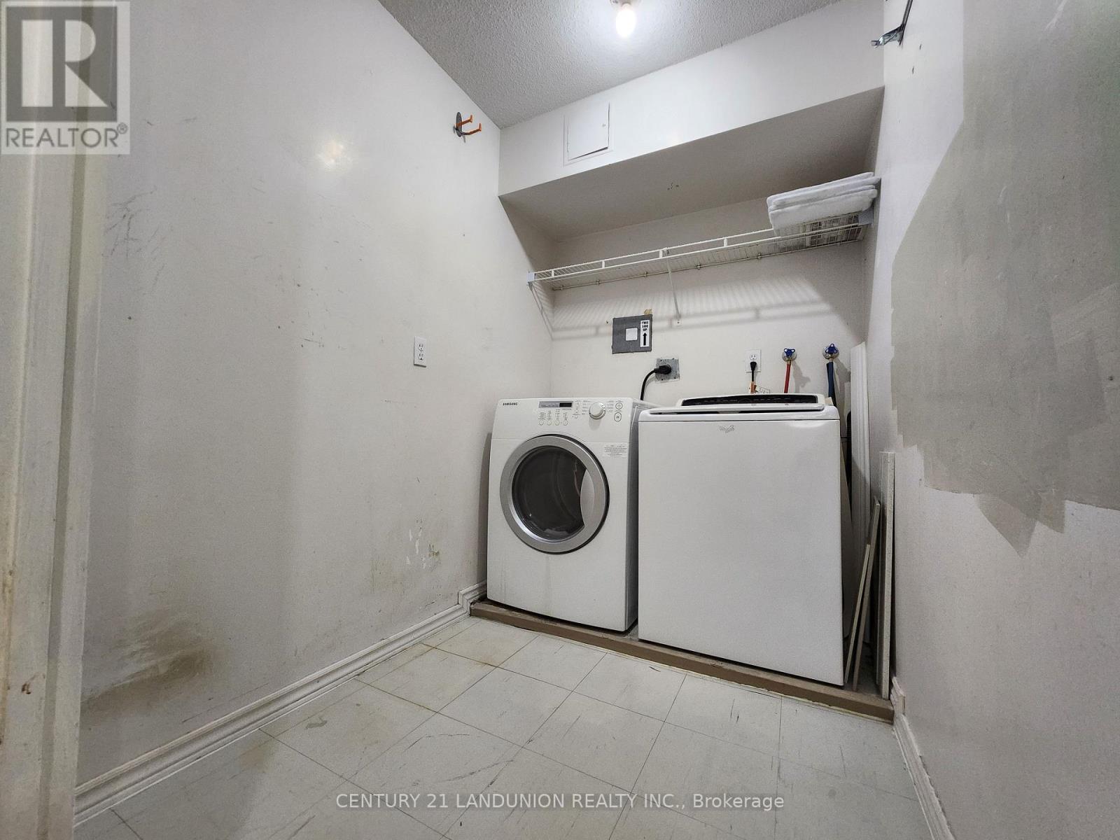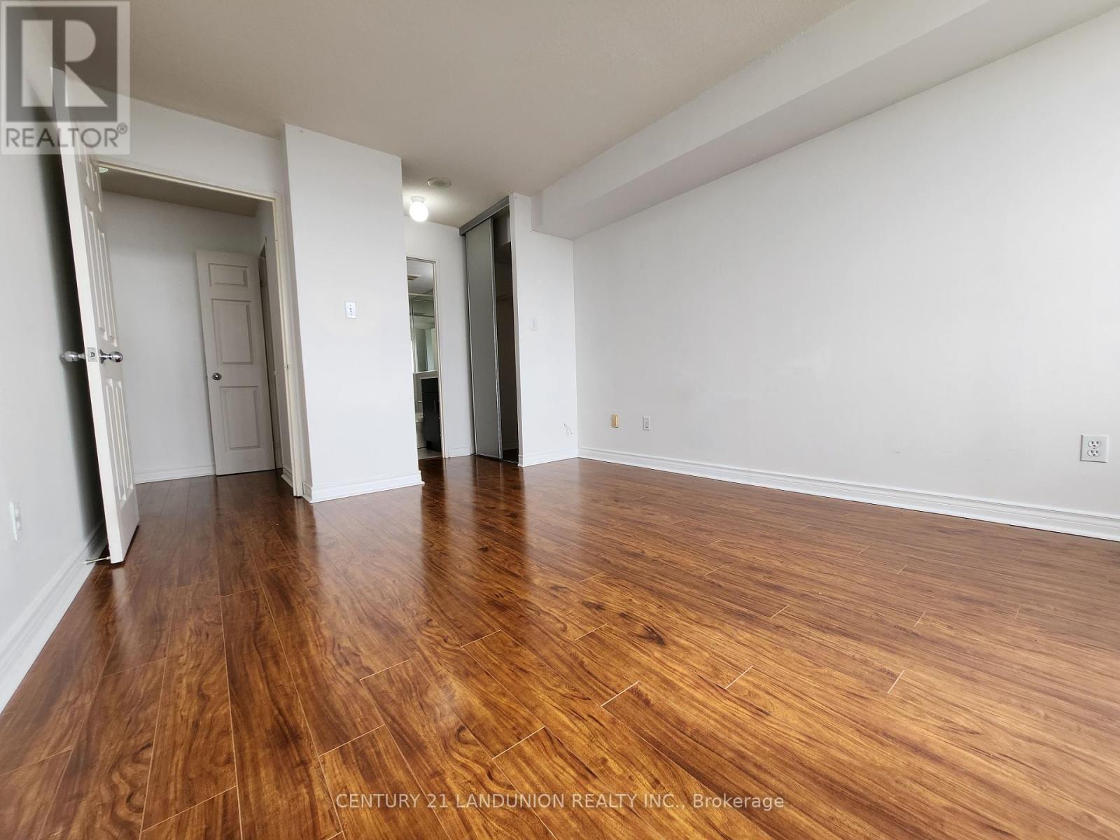2205 - 30 Malta Avenue Brampton, Ontario L6Y 4S5
$539,000Maintenance, Water, Electricity, Parking, Insurance, Common Area Maintenance, Heat
$871.97 Monthly
Maintenance, Water, Electricity, Parking, Insurance, Common Area Maintenance, Heat
$871.97 MonthlyAmazing Home For Sale! Nestled in A Vibrant Community at Hwy 7 & Hurontario! This Lovely and Spacious Condo Unit Treasures Two Bedrooms, Two 4-Piece Bathrooms, a Spacious Solarium that Can be Converted into an Extra Bedroom! A Bright and Cozy Livingroom Offers a Sweetest Sense of a Home of Love! Warm and Lovely Dining Area, With An Eat-in Kitchen, Facing a Gorgeously View from the High-Rised to All the Greens and Parks! A Generously Sized Laundry Room with Washer & Dryer! Well-Maintained and Ready for You and Your Beloved Family to Move in and Enjoy! With Easy Access to Shopping Centre, Supermarkets, Transit, Schools, Parks, Highways, and Other Amenities! This Stunning & Spacious Condo Building Features an Outdoor Swimming Pool and an Indoor Tennis Court, Gym Room, Library & Security Conceirage! **** EXTRAS **** Condo Maintanence Fee includes Utilities, Hydro & Gas. (id:43697)
Property Details
| MLS® Number | W8470726 |
| Property Type | Single Family |
| Community Name | Fletcher's Creek South |
| Community Features | Pets Not Allowed |
| Parking Space Total | 2 |
| Pool Type | Outdoor Pool |
| Structure | Tennis Court |
Building
| Bathroom Total | 2 |
| Bedrooms Above Ground | 2 |
| Bedrooms Total | 2 |
| Amenities | Exercise Centre, Security/concierge |
| Appliances | Dishwasher, Dryer, Refrigerator, Stove, Washer, Window Coverings |
| Cooling Type | Central Air Conditioning |
| Exterior Finish | Concrete |
| Flooring Type | Laminate, Ceramic |
| Heating Fuel | Natural Gas |
| Heating Type | Forced Air |
| Size Interior | 1,200 - 1,399 Ft2 |
| Type | Apartment |
Parking
| Underground | |
| Tandem |
Land
| Acreage | No |
Rooms
| Level | Type | Length | Width | Dimensions |
|---|---|---|---|---|
| Flat | Living Room | 5.89 m | 3.33 m | 5.89 m x 3.33 m |
| Flat | Dining Room | 3.05 m | 2.39 m | 3.05 m x 2.39 m |
| Flat | Kitchen | 2.67 m | 2.29 m | 2.67 m x 2.29 m |
| Flat | Eating Area | 2.29 m | 1.93 m | 2.29 m x 1.93 m |
| Flat | Solarium | 3.76 m | 2.77 m | 3.76 m x 2.77 m |
| Flat | Primary Bedroom | 4.21 m | 3.38 m | 4.21 m x 3.38 m |
| Flat | Bedroom 2 | 3.96 m | 2.74 m | 3.96 m x 2.74 m |
| Flat | Laundry Room | 2.26 m | 1.6 m | 2.26 m x 1.6 m |
Contact Us
Contact us for more information









































