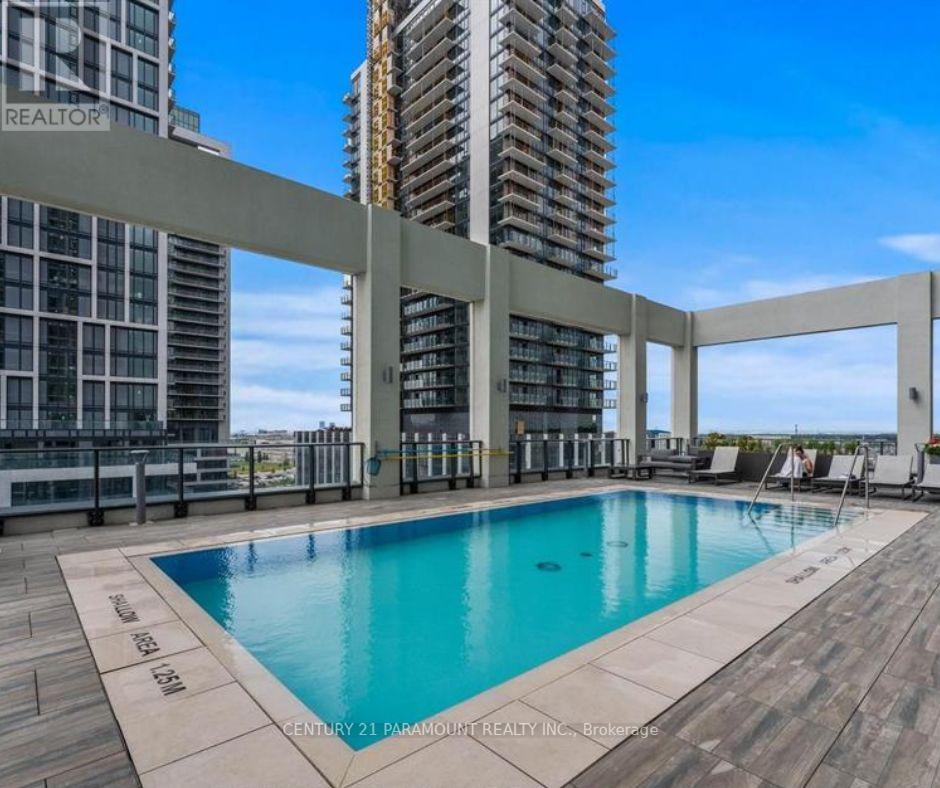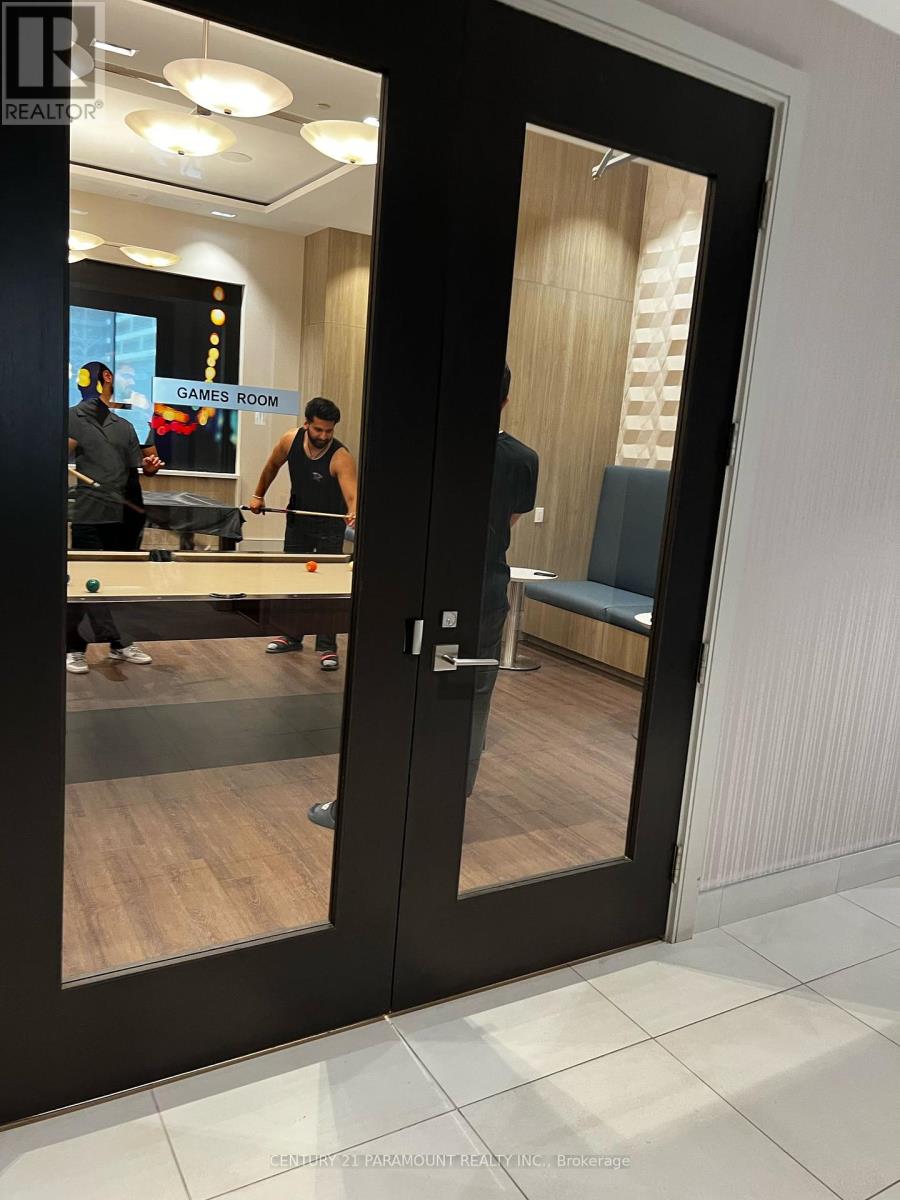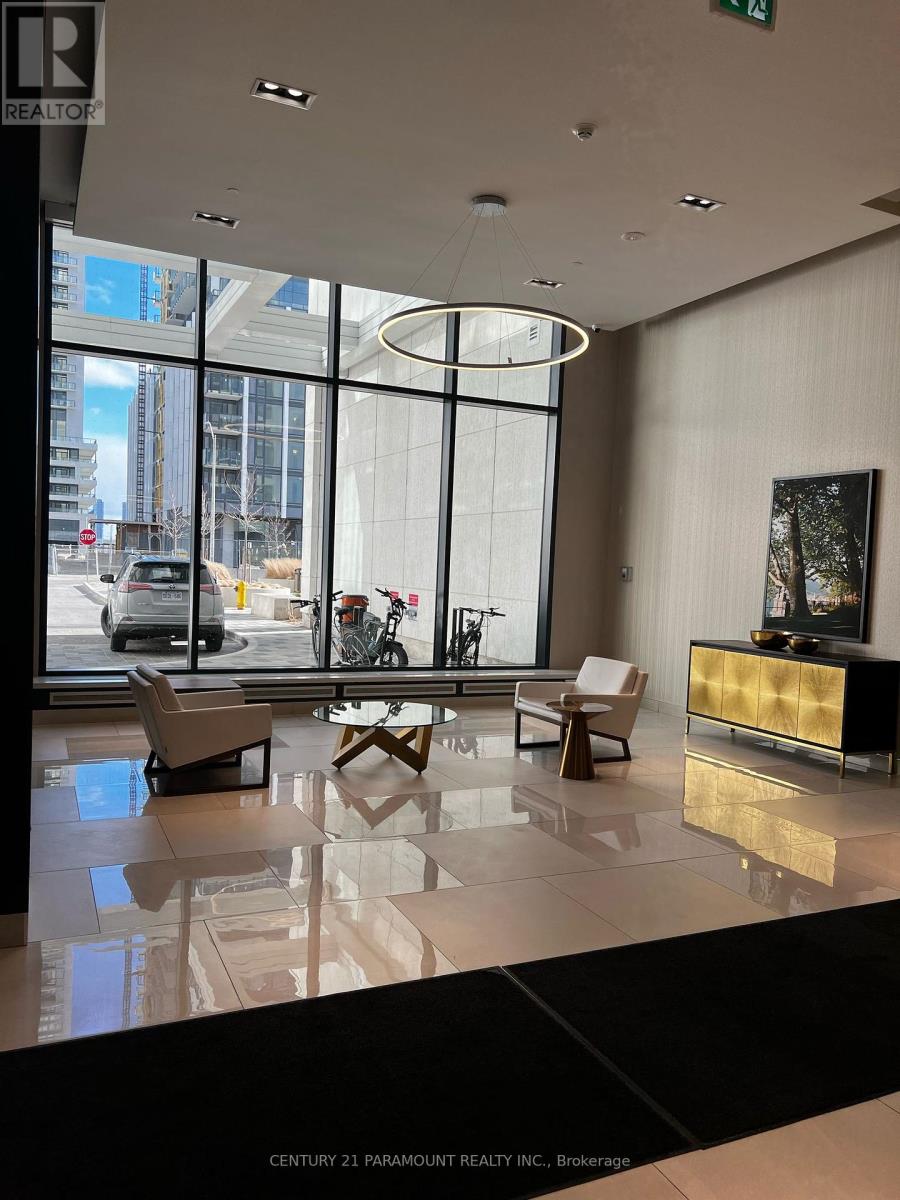220 - 9000 Jane Street Vaughan, Ontario L4K 2M9
2 Bedroom
2 Bathroom
800 - 899 ft2
Central Air Conditioning
Forced Air
$799,999Maintenance, Heat, Insurance, Parking
$668.23 Monthly
Maintenance, Heat, Insurance, Parking
$668.23 MonthlyHuge private terrace approx. 227 sqft. Enjoy luxuries of Rooftop Pool, Exercise room, Games Room, Pet Grooming Area, Beautiful Lounge, Party and meeting room. The building features a Fitness Club, Yoga Studio & Wellness Centre on Level 7. Experience the Epitome of Luxurious Living at Charisma Condo West Tower! One Parking Spot & One Bike Storage and Locker Included. Feel safe with concierge facility. Just one year new. spick and span, well kept unit. Prime Location walking to Vaughan Mills, transits, banks, hwys (id:43697)
Property Details
| MLS® Number | N12034315 |
| Property Type | Single Family |
| Community Name | Vellore Village |
| Community Features | Pet Restrictions |
| Features | Paved Yard, In Suite Laundry |
| Parking Space Total | 1 |
| Structure | Porch |
Building
| Bathroom Total | 2 |
| Bedrooms Above Ground | 2 |
| Bedrooms Total | 2 |
| Age | 0 To 5 Years |
| Amenities | Exercise Centre, Party Room, Recreation Centre, Storage - Locker |
| Appliances | Dishwasher, Dryer, Hood Fan, Stove, Washer, Refrigerator |
| Cooling Type | Central Air Conditioning |
| Exterior Finish | Concrete |
| Heating Fuel | Natural Gas |
| Heating Type | Forced Air |
| Size Interior | 800 - 899 Ft2 |
| Type | Apartment |
Parking
| Underground | |
| Garage |
Land
| Acreage | No |
| Zoning Description | Huge Private Terrace Aprox 227 Sqft |
Rooms
| Level | Type | Length | Width | Dimensions |
|---|---|---|---|---|
| Basement | Storage | 5 m | 5 m | 5 m x 5 m |
| Flat | Other | 19 m | 22.5 m | 19 m x 22.5 m |
| Flat | Living Room | 20.6 m | 13.4 m | 20.6 m x 13.4 m |
| Flat | Kitchen | 20.6 m | 13.4 m | 20.6 m x 13.4 m |
| Flat | Bedroom | 11 m | 10.6 m | 11 m x 10.6 m |
| Flat | Bedroom 2 | 11 m | 9.6 m | 11 m x 9.6 m |
| Flat | Other | 5 m | 3 m | 5 m x 3 m |
| Flat | Bathroom | 7 m | 6 m | 7 m x 6 m |
Contact Us
Contact us for more information




























