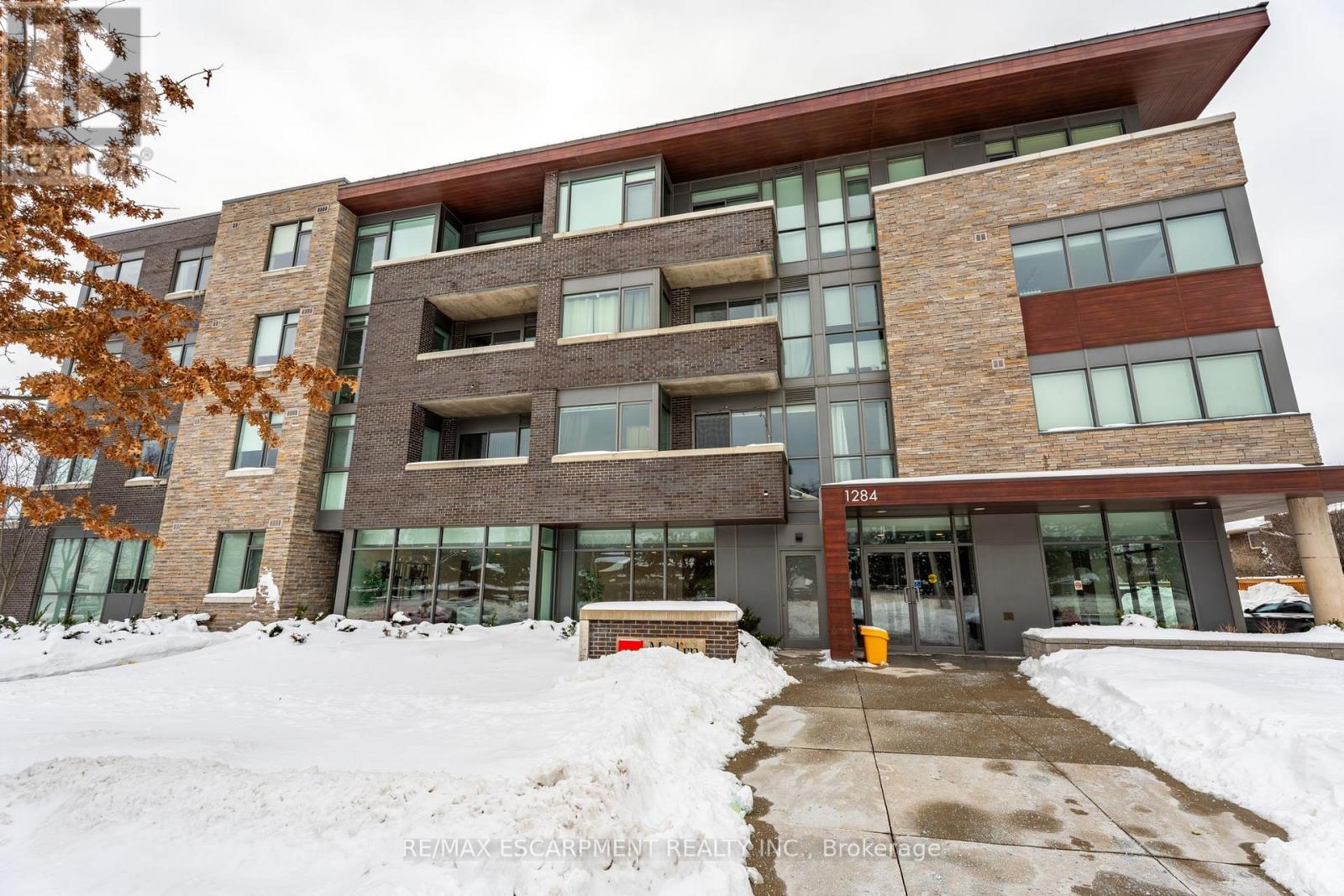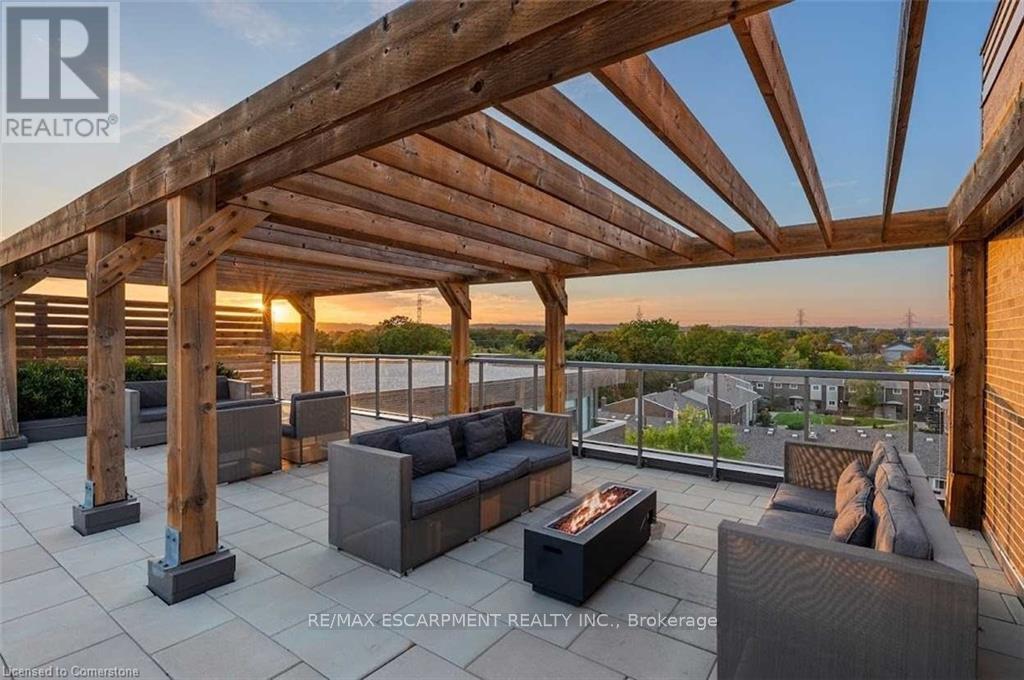220 - 1284 Guelph Line Burlington, Ontario L7P 0T9
$449,900Maintenance, Insurance, Water, Parking
$524.78 Monthly
Maintenance, Insurance, Water, Parking
$524.78 MonthlyIncredible Value in Burlington's "Modrn" Boutique Building! This stylish 1-bedroom + den condo offers a bright, open layout with 9 ceilings and floor-to-ceiling windows. The modern kitchen features stone countertops, a large island with seating, stainless steel appliances, including a brand-new stove (2024)and custom pull-out cupboard organizers. The open-concept living area flows seamlessly to a private balcony, surrounded by mature trees for added privacy. The versatile den is perfect for a home office or extra storage, and the four-piece bathroom is upgraded with stone countertops and modern fixtures. Includes one underground parking space and a storage locker. Residents enjoy an amazing rooftop terrace with lake views, BBQs, firepits, and lounge seating. A quiet, well-managed building in an unbeatable location - just minutes to the QEW, 407, transit, shopping, and recreation. (id:43697)
Property Details
| MLS® Number | W11983543 |
| Property Type | Single Family |
| Community Name | Mountainside |
| Amenities Near By | Park, Schools |
| Community Features | Pet Restrictions, School Bus |
| Features | Balcony, In Suite Laundry |
| Parking Space Total | 1 |
Building
| Bathroom Total | 1 |
| Bedrooms Above Ground | 1 |
| Bedrooms Total | 1 |
| Amenities | Party Room, Visitor Parking, Storage - Locker |
| Appliances | Garage Door Opener Remote(s), Blinds, Dishwasher, Dryer, Garage Door Opener, Microwave, Refrigerator, Stove, Washer |
| Cooling Type | Central Air Conditioning |
| Exterior Finish | Concrete, Stone |
| Foundation Type | Concrete |
| Heating Fuel | Natural Gas |
| Heating Type | Forced Air |
| Size Interior | 600 - 699 Ft2 |
| Type | Apartment |
Parking
| Underground | |
| Garage |
Land
| Acreage | No |
| Land Amenities | Park, Schools |
Rooms
| Level | Type | Length | Width | Dimensions |
|---|---|---|---|---|
| Main Level | Living Room | 3.23 m | 3.02 m | 3.23 m x 3.02 m |
| Main Level | Kitchen | 4.62 m | 2.13 m | 4.62 m x 2.13 m |
| Main Level | Den | 3.99 m | 3.84 m | 3.99 m x 3.84 m |
| Main Level | Primary Bedroom | 4.37 m | 2.87 m | 4.37 m x 2.87 m |
| Main Level | Bathroom | Measurements not available | ||
| Main Level | Laundry Room | Measurements not available |
Contact Us
Contact us for more information

































