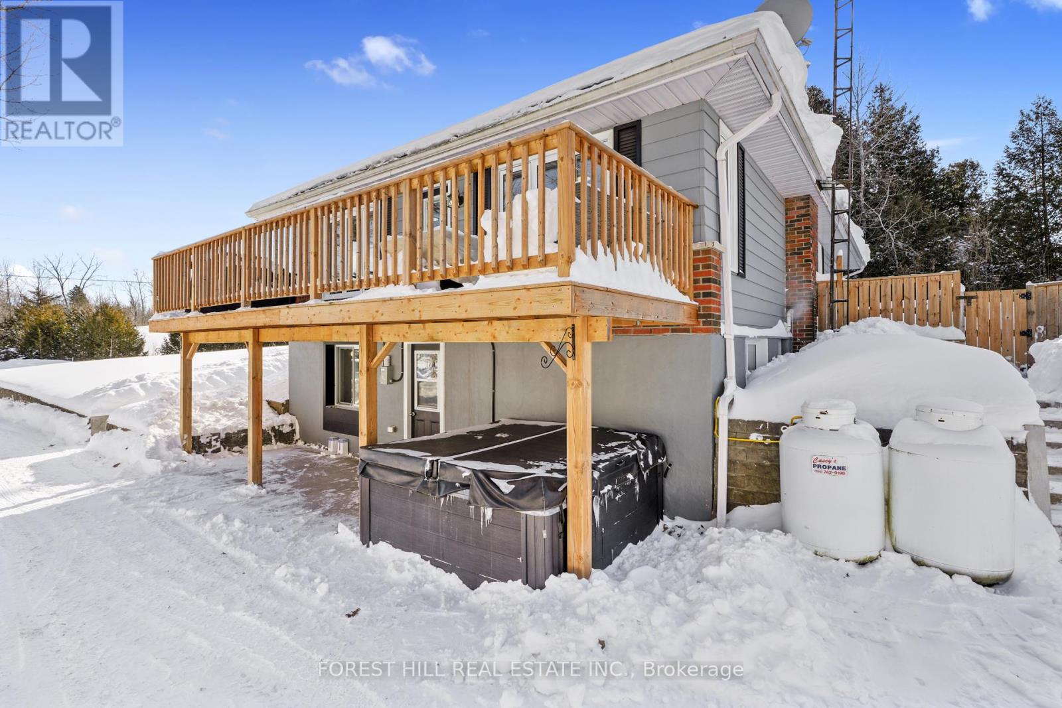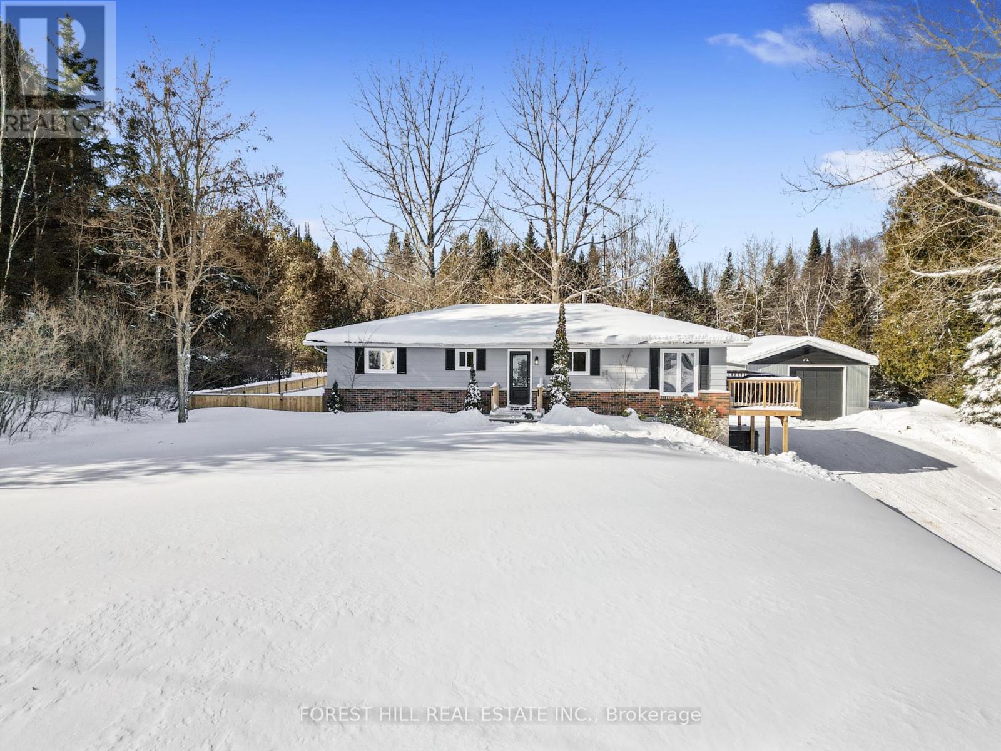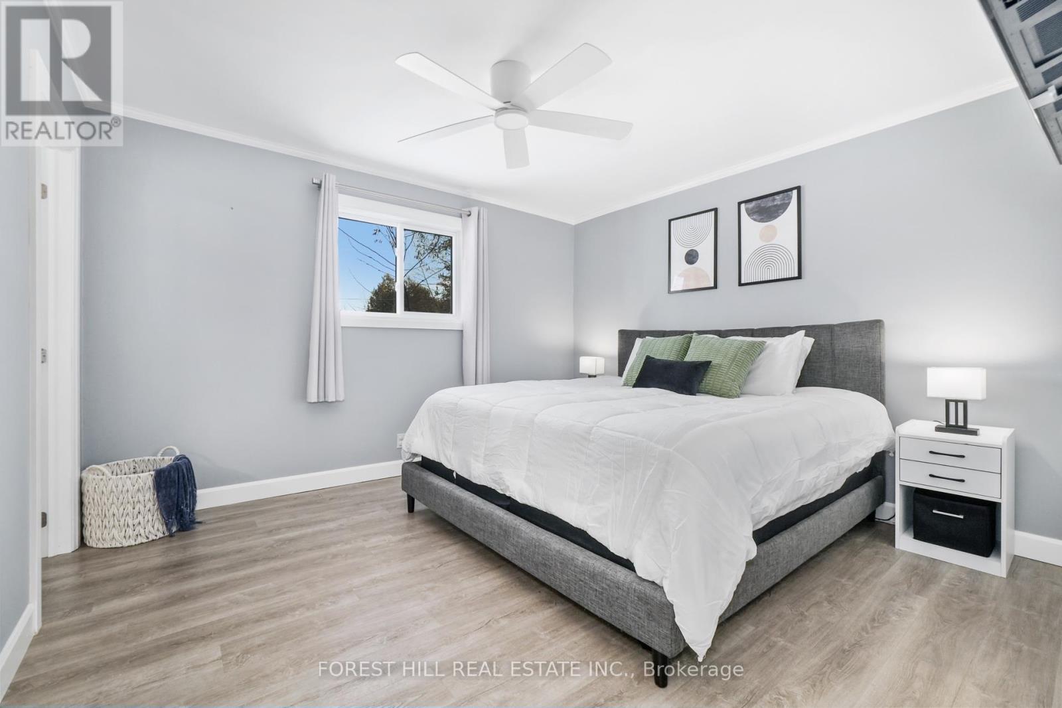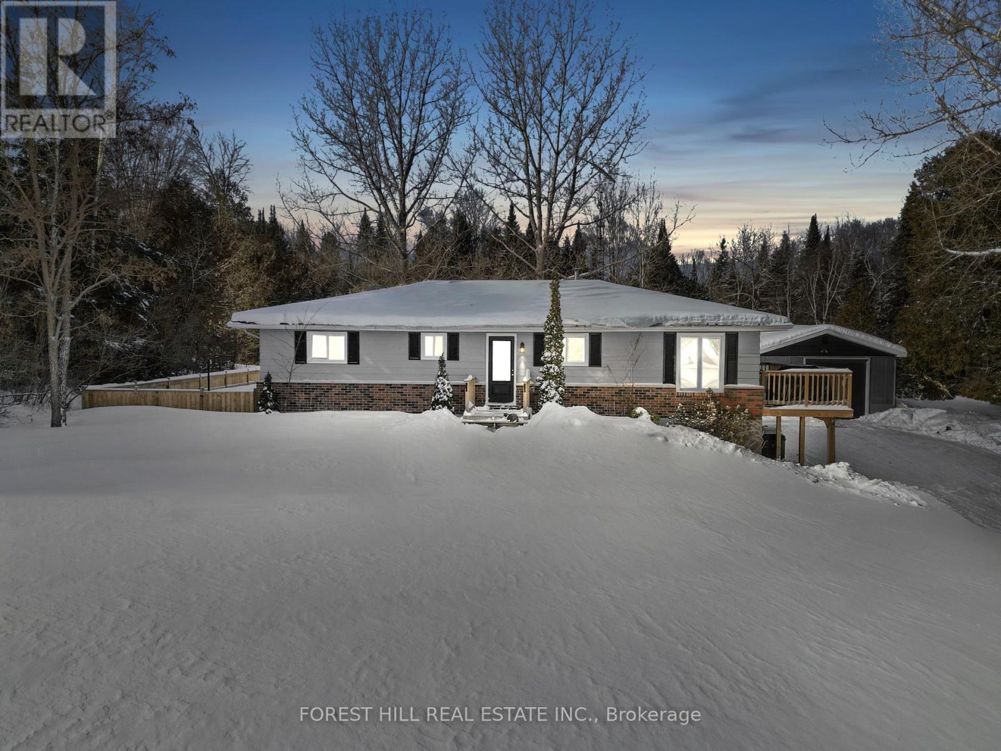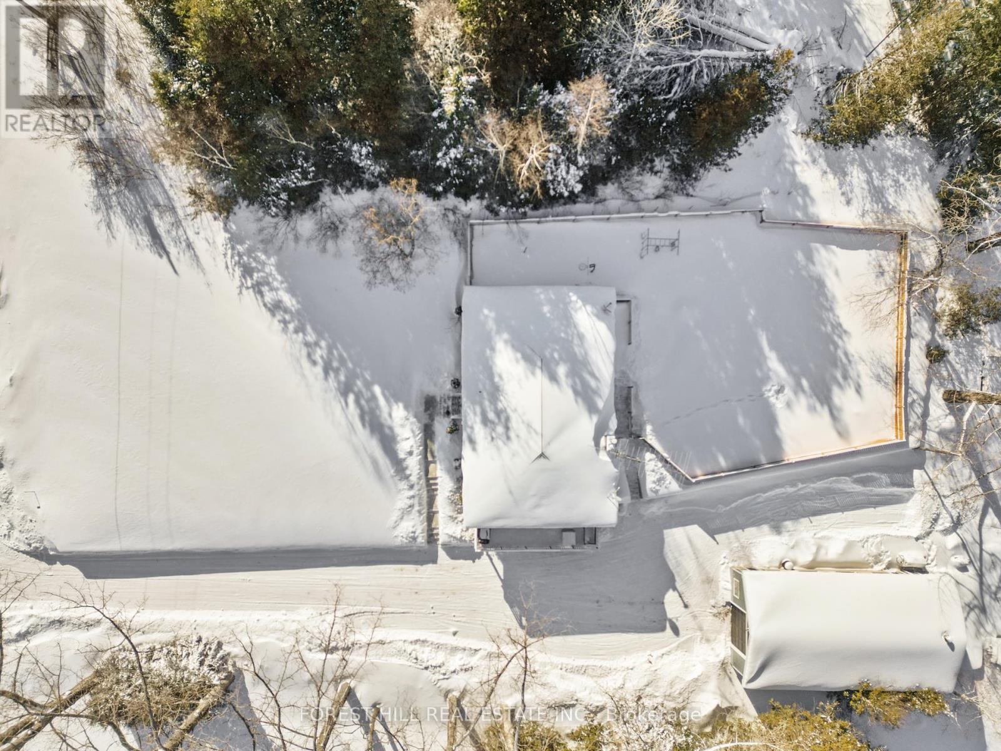2176 North School Road Havelock-Belmont-Methuen, Ontario K0L 1Z0
$725,000
Welcome to 2176 North School Road this 2100+ sqft raised bungalow offers a spacious layout perfect for families or those looking for ample space. The main floor features open concept kitchen, living and dining. With walk out access to a side deck, ideal for BBQing on those warm summer nights and entertaining friends and family. Boasting 4 generously sized bedrooms, providing plenty of room for relaxation and personalization. The primary bedroom includes a semi-ensuite bathroom for ample convenience. The walk-out basement is a true highlight to enjoy a cold winters night in your covered Dynasty Spa hot tub. The fully finished basement offers plenty of additional living space that can be used as a recreational area, home office or in-law potential, including a second 3-pc bath and bedroom. Outside, the fully fenced backyard ensures privacy and added safety for children and pets, making it a fantastic space for outdoor play. The large 22 x 44 insulated detached garage/workshop is a fantastic bonus for hobbyists or anyone in need of extra storage space, providing endless possibilities for projects and creativity. Located only 5 minutes from Havelock or Norwood, this home is the perfect proximity to schools, parks, shopping and more Schedule a viewing today and stay for a lifetime! (id:43697)
Property Details
| MLS® Number | X11979472 |
| Property Type | Single Family |
| Community Name | Rural Havelock-Belmont-Methuen |
| Parking Space Total | 9 |
Building
| Bathroom Total | 2 |
| Bedrooms Above Ground | 3 |
| Bedrooms Below Ground | 1 |
| Bedrooms Total | 4 |
| Appliances | Dishwasher, Dryer, Microwave, Refrigerator, Stove, Washer |
| Architectural Style | Raised Bungalow |
| Basement Development | Finished |
| Basement Features | Walk Out |
| Basement Type | Full (finished) |
| Construction Style Attachment | Detached |
| Cooling Type | Central Air Conditioning |
| Exterior Finish | Aluminum Siding, Brick |
| Foundation Type | Block |
| Heating Fuel | Propane |
| Heating Type | Forced Air |
| Stories Total | 1 |
| Size Interior | 2,000 - 2,500 Ft2 |
| Type | House |
Parking
| Detached Garage | |
| Garage |
Land
| Acreage | No |
| Sewer | Septic System |
| Size Irregular | 150 X 275 Acre |
| Size Total Text | 150 X 275 Acre |
| Zoning Description | Rural |
Rooms
| Level | Type | Length | Width | Dimensions |
|---|---|---|---|---|
| Lower Level | Kitchen | 1.84 m | 4.69 m | 1.84 m x 4.69 m |
| Lower Level | Bathroom | 2.46 m | 1.28 m | 2.46 m x 1.28 m |
| Lower Level | Bedroom 4 | 4.73 m | 2.98 m | 4.73 m x 2.98 m |
| Lower Level | Office | 2.44 m | 3.49 m | 2.44 m x 3.49 m |
| Lower Level | Laundry Room | 7.62 m | 3.48 m | 7.62 m x 3.48 m |
| Main Level | Kitchen | 5 m | 3.59 m | 5 m x 3.59 m |
| Main Level | Living Room | 6.64 m | 4.69 m | 6.64 m x 4.69 m |
| Main Level | Bathroom | 2.41 m | 3.59 m | 2.41 m x 3.59 m |
| Main Level | Primary Bedroom | 3.79 m | 3.58 m | 3.79 m x 3.58 m |
| Main Level | Bedroom 2 | 3.54 m | 3.35 m | 3.54 m x 3.35 m |
| Main Level | Bedroom 3 | 3.21 m | 3.36 m | 3.21 m x 3.36 m |
Utilities
| Cable | Available |
Contact Us
Contact us for more information



