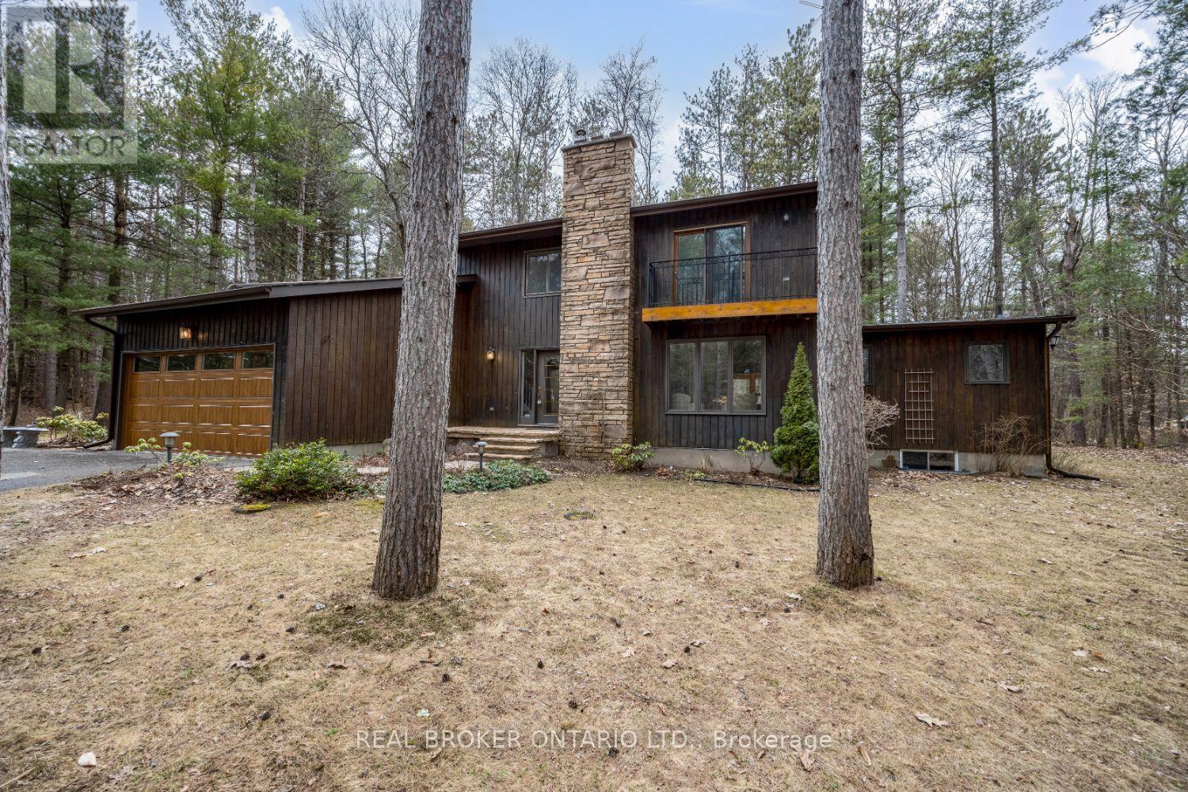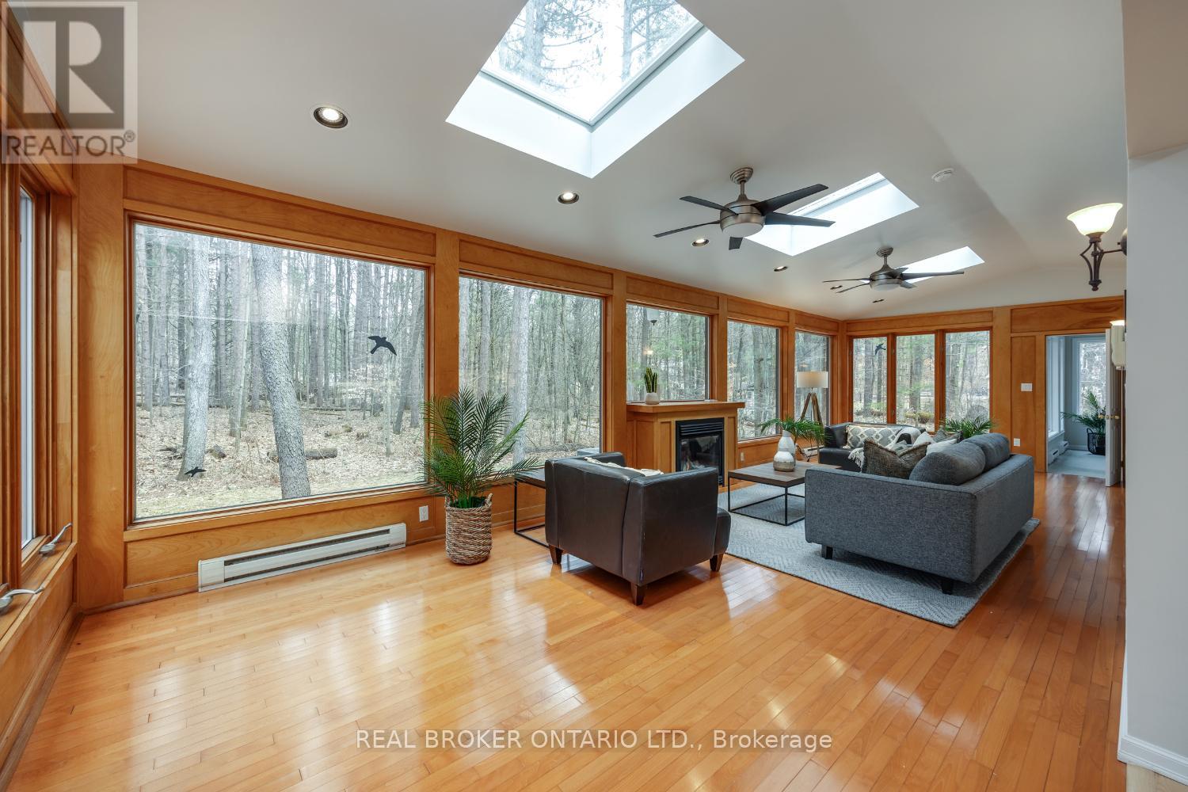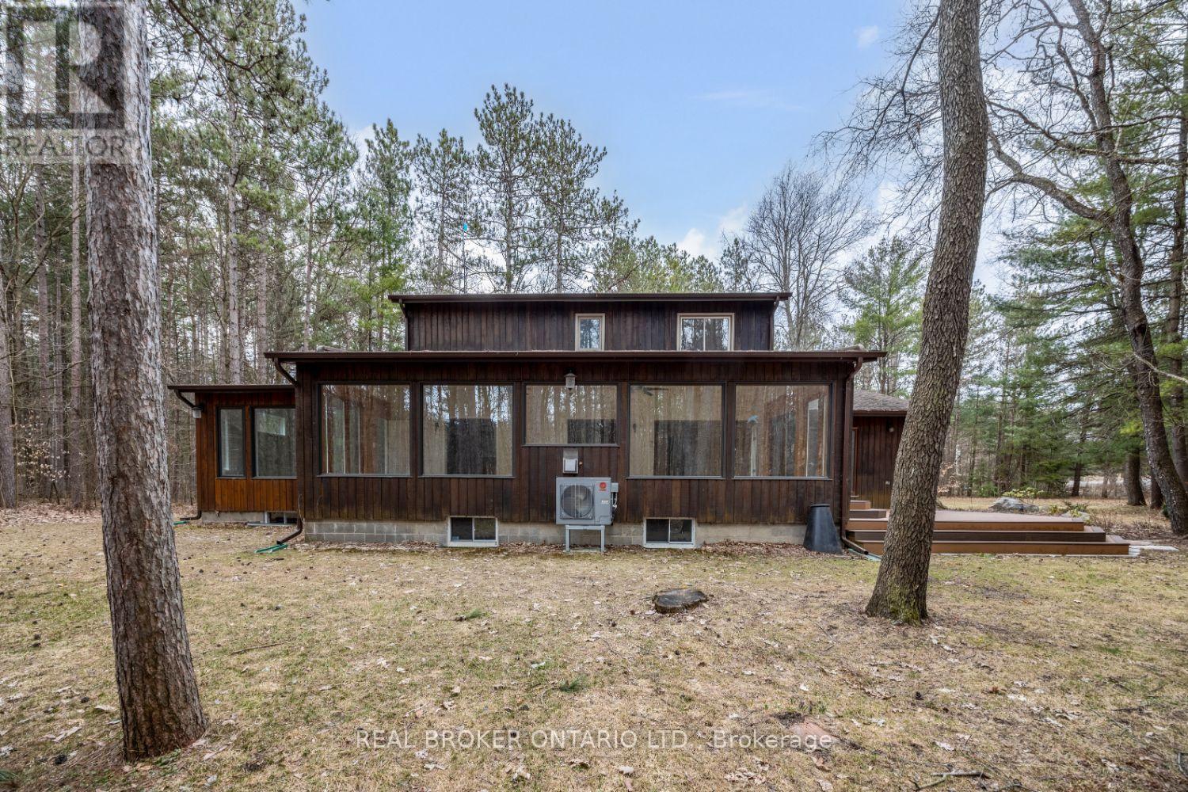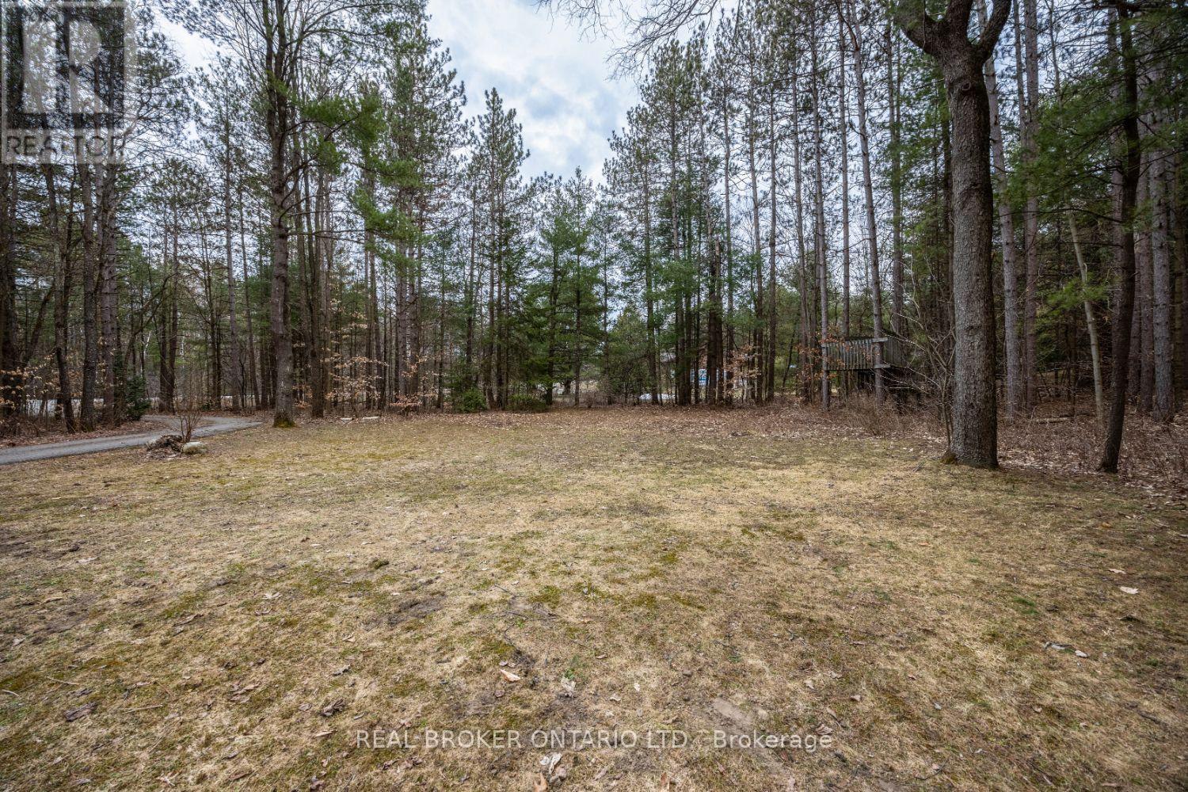6 Bedroom
4 Bathroom
2,500 - 3,000 ft2
Fireplace
Central Air Conditioning
Heat Pump
$1,450,000
Welcome to your private retreat set on approx. 2 acres and surrounded by mature trees. this beautifully maintained 5+1 bedroom, 2-storey home offers space, character, and absolute serenity. Tucked away from the road, this property blends warmth and comfort with timeless charm. Step inside and feel instantly at home. The main level features a cozy family room with a vaulted ceiling and walkout to the back deck, plus convenient access to the mudroom and double garage. The sun-filled living room offers broadloom flooring, large windows, and a propane fireplace with a brick surround, perfect for quiet evenings. A formal dining room connects the space with ease, leading into the spacious eat-in kitchen with hardwood floors, two pantry cupboards, undercabinet lighting, and a peek-through into one of the home's most breathtaking features, the sunroom. Magnificent, wall-to-wall windows overlook the peaceful, wooded backyard making the sunroom a true year-round haven. With three skylights, a propane fireplace, and walkout to the deck, it's the perfect place to enjoy morning coffee, a good book, or a quiet moment with nature as every season brings a new view. The main level also features a 2-pc powder room and a generous, primary bedroom with walk-in closet and 3-pc ensuite. Upstairs, you'll find four more bright bedrooms, all with hardwood floors. One features a sliding door look-out, its own 3-pc ensuite, and a walk-through to an adjoining room ideal as a nursery, home office, or creative space. The partially finished basement adds even more versatility with a large rec room, an additional bedroom, laundry, and a spacious storage area with four closets. Enjoy The large back deck, flagstone patio, and an approx. 10x16 ft storage shed all surrounded by mature trees that offer unmatched privacy and calm. This is more than a home, it's your personal escape. (id:43697)
Property Details
|
MLS® Number
|
E12089671 |
|
Property Type
|
Single Family |
|
Community Name
|
Rural Clarington |
|
Parking Space Total
|
12 |
Building
|
Bathroom Total
|
4 |
|
Bedrooms Above Ground
|
5 |
|
Bedrooms Below Ground
|
1 |
|
Bedrooms Total
|
6 |
|
Amenities
|
Fireplace(s) |
|
Appliances
|
Water Heater, Alarm System, Dishwasher, Dryer, Freezer, Stove, Washer, Refrigerator |
|
Basement Development
|
Partially Finished |
|
Basement Type
|
N/a (partially Finished) |
|
Construction Style Attachment
|
Detached |
|
Cooling Type
|
Central Air Conditioning |
|
Exterior Finish
|
Wood |
|
Fireplace Present
|
Yes |
|
Fireplace Total
|
2 |
|
Flooring Type
|
Carpeted, Hardwood |
|
Foundation Type
|
Unknown |
|
Half Bath Total
|
1 |
|
Heating Fuel
|
Electric |
|
Heating Type
|
Heat Pump |
|
Stories Total
|
2 |
|
Size Interior
|
2,500 - 3,000 Ft2 |
|
Type
|
House |
Parking
Land
|
Acreage
|
No |
|
Sewer
|
Septic System |
|
Size Depth
|
380 Ft |
|
Size Frontage
|
225 Ft |
|
Size Irregular
|
225 X 380 Ft |
|
Size Total Text
|
225 X 380 Ft |
Rooms
| Level |
Type |
Length |
Width |
Dimensions |
|
Second Level |
Bedroom 2 |
4.18 m |
4.06 m |
4.18 m x 4.06 m |
|
Second Level |
Bedroom 3 |
3.66 m |
2.74 m |
3.66 m x 2.74 m |
|
Second Level |
Bedroom 4 |
3.35 m |
3.02 m |
3.35 m x 3.02 m |
|
Second Level |
Bedroom 5 |
3.02 m |
3.01 m |
3.02 m x 3.01 m |
|
Basement |
Recreational, Games Room |
4.43 m |
6.12 m |
4.43 m x 6.12 m |
|
Basement |
Bedroom |
5.6 m |
3.74 m |
5.6 m x 3.74 m |
|
Main Level |
Living Room |
5.54 m |
4.06 m |
5.54 m x 4.06 m |
|
Main Level |
Dining Room |
4.06 m |
3.16 m |
4.06 m x 3.16 m |
|
Main Level |
Kitchen |
6.18 m |
4.05 m |
6.18 m x 4.05 m |
|
Main Level |
Family Room |
4.72 m |
5.79 m |
4.72 m x 5.79 m |
|
Main Level |
Sunroom |
10.01 m |
3.54 m |
10.01 m x 3.54 m |
|
Main Level |
Primary Bedroom |
4.18 m |
4.42 m |
4.18 m x 4.42 m |
https://www.realtor.ca/real-estate/28184525/2154-concession-road-10-clarington-rural-clarington










































