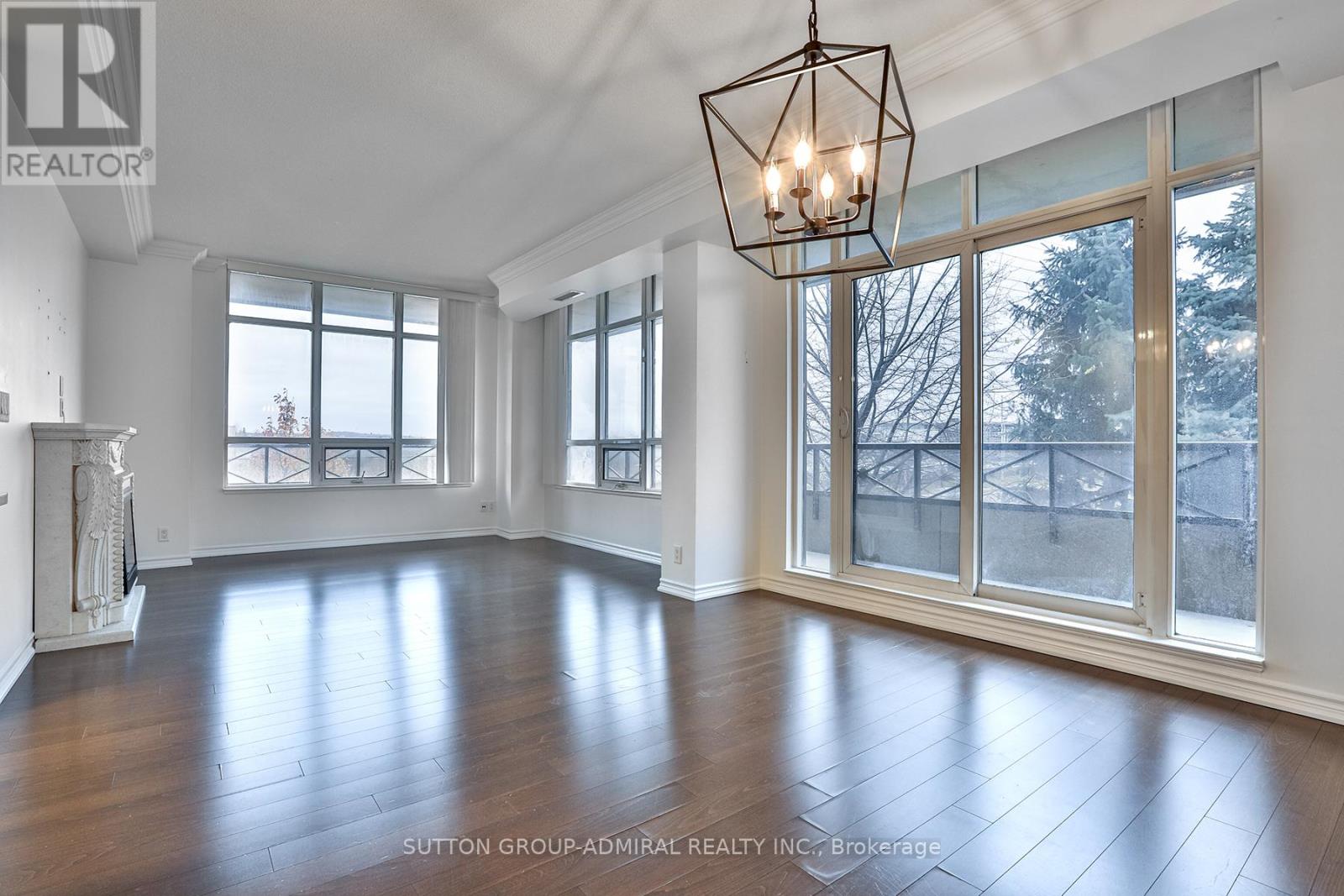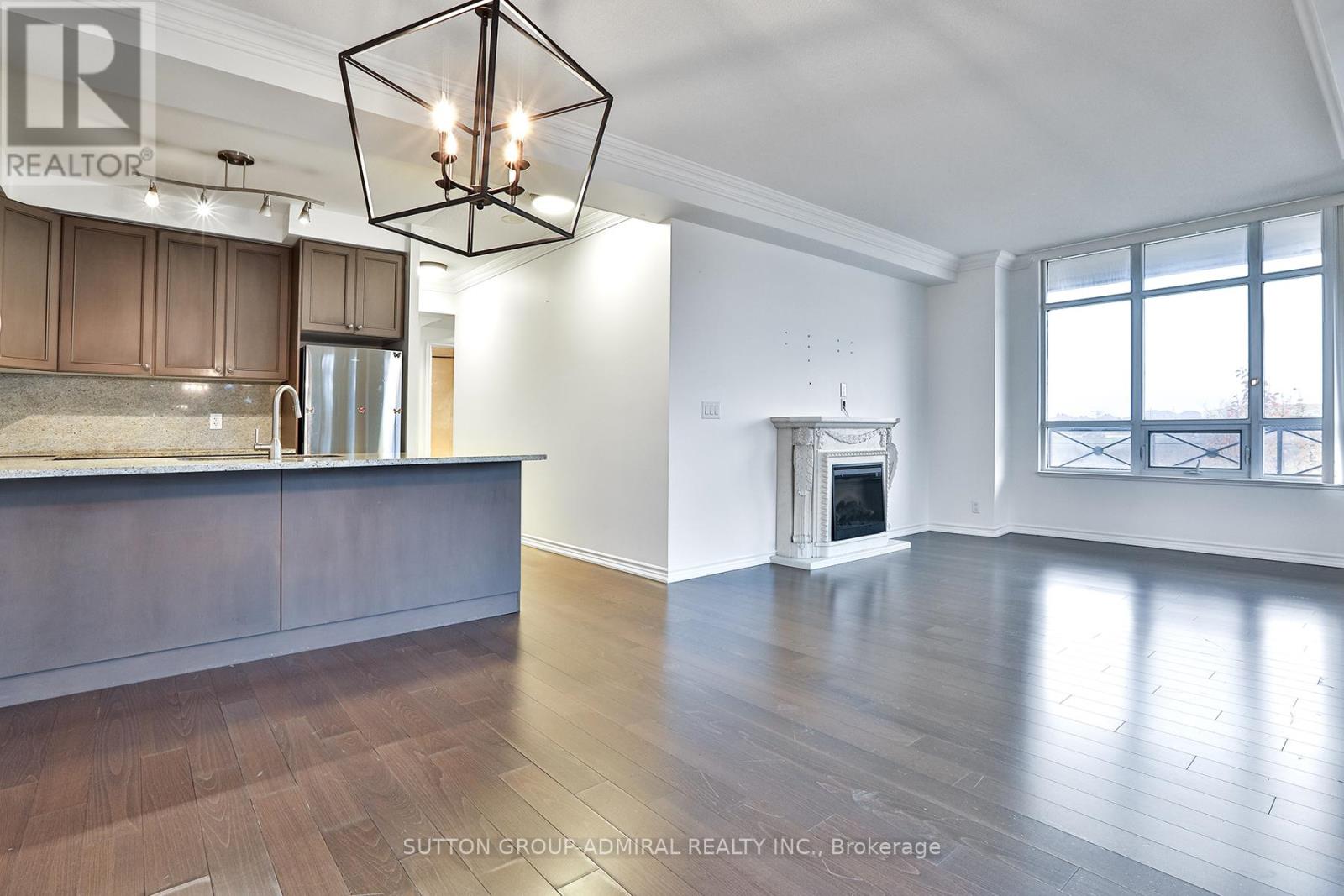212 - 9235 Jane Street Vaughan, Ontario L6A 0J8
$749,900Maintenance, Common Area Maintenance, Heat, Water, Insurance
$969.12 Monthly
Maintenance, Common Area Maintenance, Heat, Water, Insurance
$969.12 MonthlyDiscover Ultimate Luxury At Bellaria II. A Gated Community Located On 20 Acres Of Landscaped Grounds. Welcome To This 2 Bed 2 Bath Smart Floor Plan That Exudes Modern Comfort And Convenience. This Elegant Residence Boasts A Generously Sized Corner Unit Wrap-Around Balcony, Hardwood Flooring, Smooth Ceilings, Granite Kitchen Counters, Maple Cabinets, Granite Counters In The Washrooms, Cvac, Locker & Parking! Amenities Include 24hr Concierge, Media Room, The Massive Entertainment/Party Rooms, Exercise Room(With Change Rooms), Guest Suites, Sauna And The Beautiful Walking Trails. Close To The New Hospital, Easy Access To Hwy 400, Public Transit, Vaughan Mills Mall And A Walk-In Clinic W/In Steps! (id:43697)
Property Details
| MLS® Number | N10947015 |
| Property Type | Single Family |
| Community Name | Maple |
| CommunityFeatures | Pet Restrictions |
| Features | Balcony, In Suite Laundry |
| ParkingSpaceTotal | 1 |
Building
| BathroomTotal | 2 |
| BedroomsAboveGround | 2 |
| BedroomsTotal | 2 |
| Amenities | Storage - Locker |
| CoolingType | Central Air Conditioning |
| ExteriorFinish | Concrete |
| HeatingFuel | Natural Gas |
| HeatingType | Forced Air |
| SizeInterior | 999.992 - 1198.9898 Sqft |
| Type | Apartment |
Parking
| Underground |
Land
| Acreage | No |
Rooms
| Level | Type | Length | Width | Dimensions |
|---|---|---|---|---|
| Flat | Foyer | 1 m | 1 m | 1 m x 1 m |
| Flat | Kitchen | 2.56 m | 2.67 m | 2.56 m x 2.67 m |
| Flat | Dining Room | 7.46 m | 4.05 m | 7.46 m x 4.05 m |
| Flat | Living Room | 7.46 m | 4.05 m | 7.46 m x 4.05 m |
| Flat | Primary Bedroom | 3.65 m | 3.53 m | 3.65 m x 3.53 m |
| Flat | Bedroom 2 | 3.04 m | 3.35 m | 3.04 m x 3.35 m |
https://www.realtor.ca/real-estate/27685309/212-9235-jane-street-vaughan-maple-maple
Interested?
Contact us for more information





























