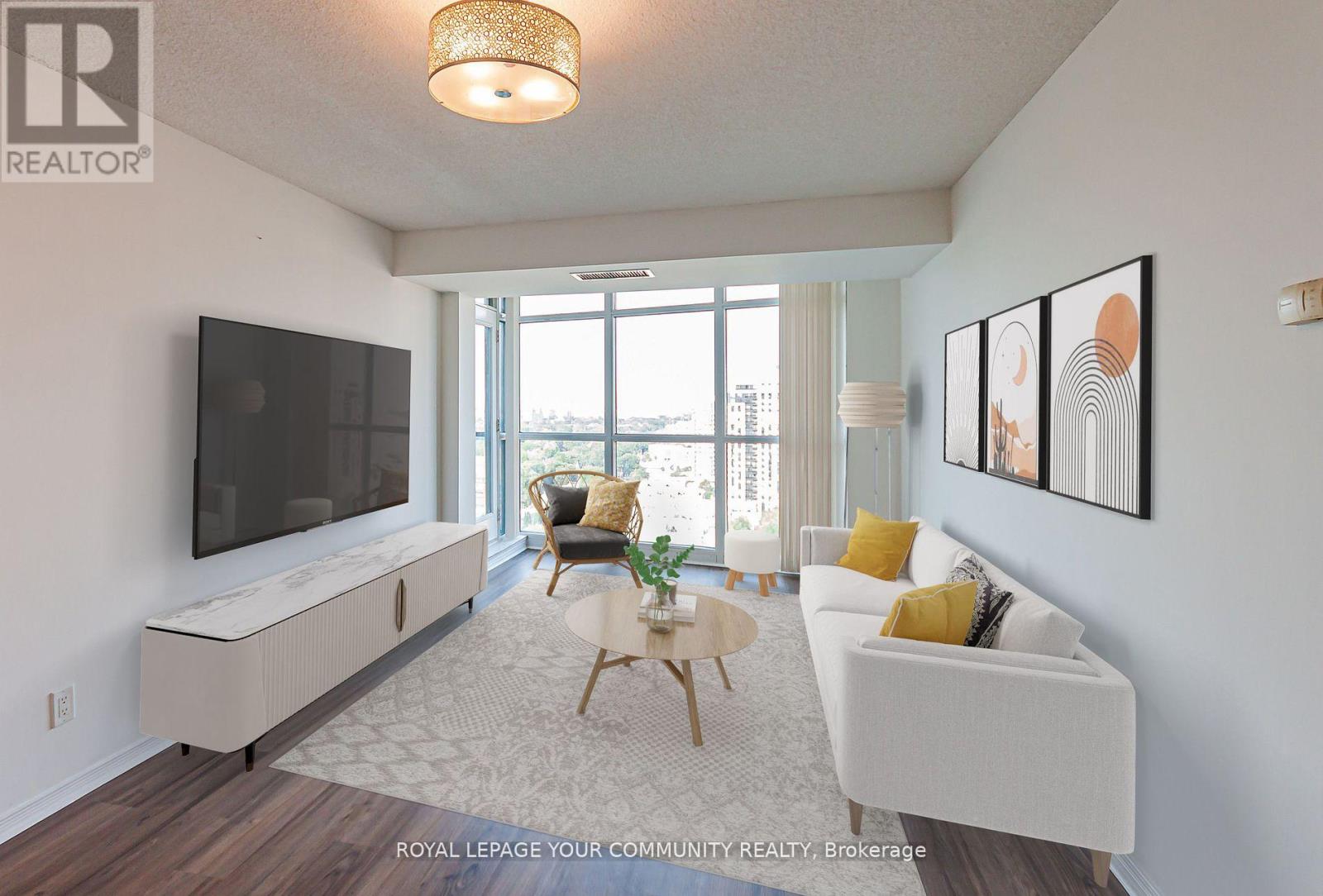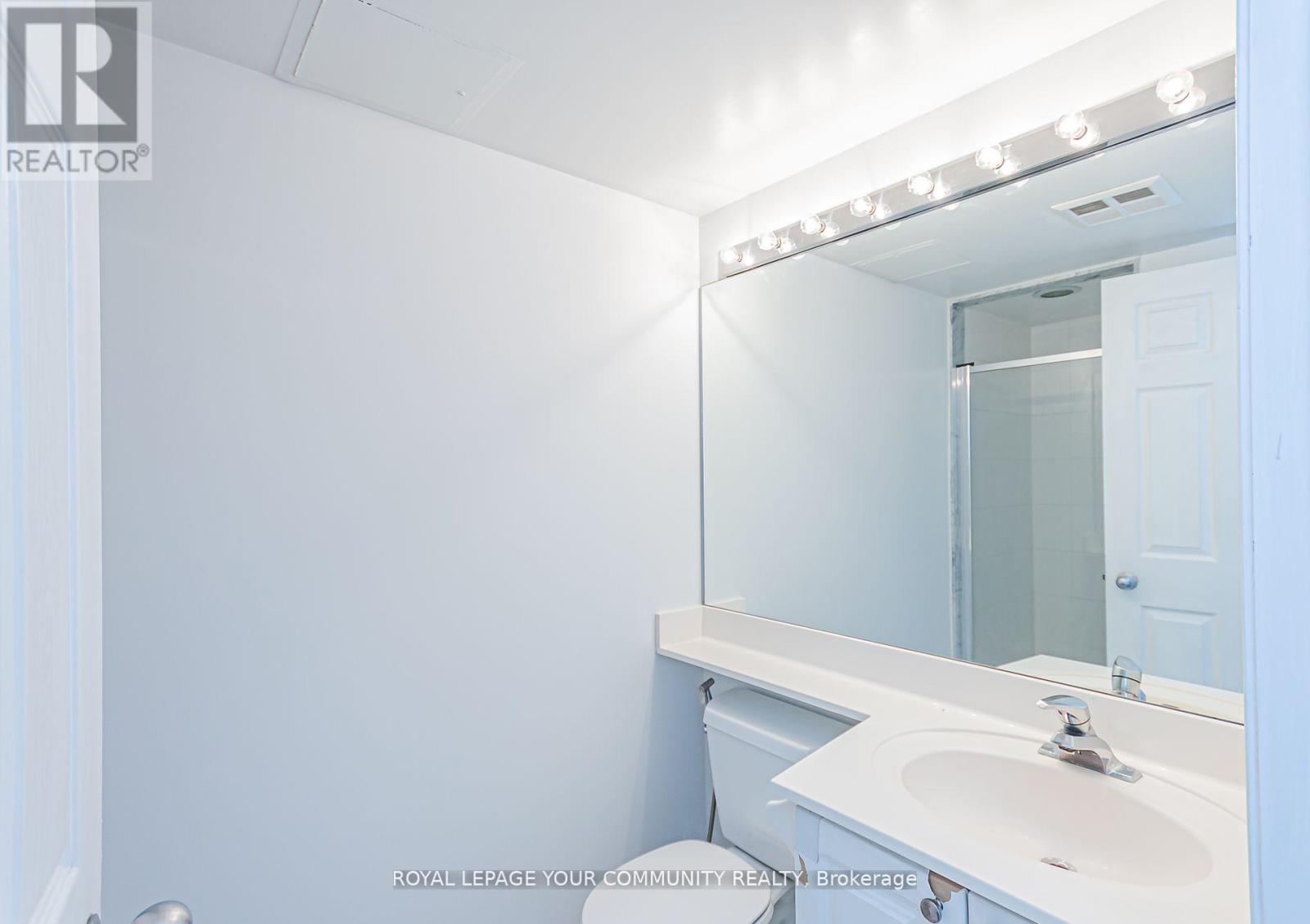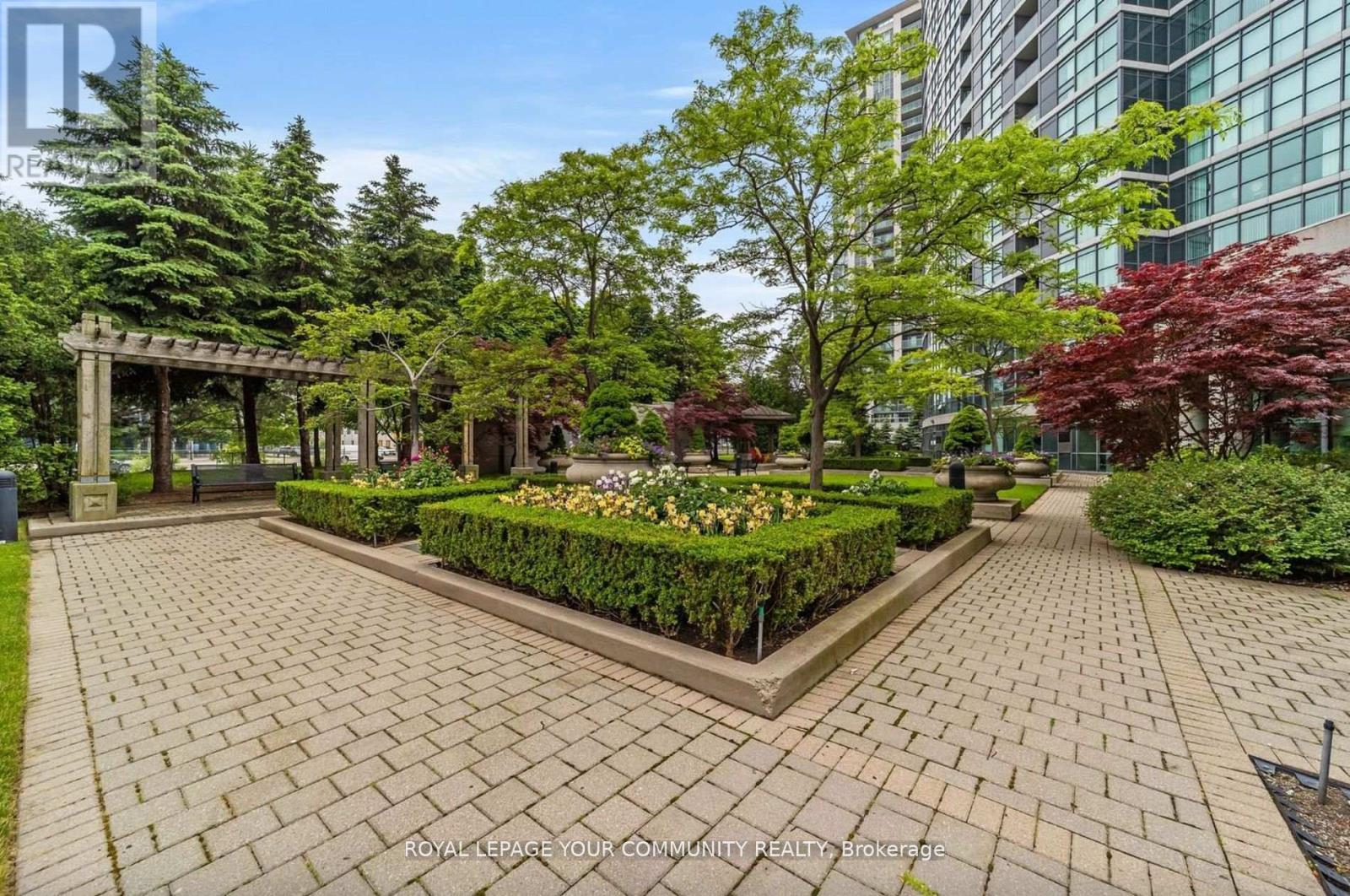2101 - 28 Harrison Garden Boulevard Toronto, Ontario M2N 7B5
2 Bedroom
2 Bathroom
700 - 799 ft2
Central Air Conditioning
Forced Air
$719,000Maintenance, Water, Parking
$694.68 Monthly
Maintenance, Water, Parking
$694.68 MonthlyWelcome to this Beautiful, Bright and Spacious split 2 Bedroom, 2 Washroom condo with Unobstructed Park View, Freshly painted and new laminated floor. Conveniently Located Next To Hwy 401, Step A Way From Subway, 24Hr Grocery Store, Theater & Lots Of Restaurant And Shopping. 24Hr Concierge. Gym,Party Rm, Sauna. Lots Of Visitor Parking. **EXTRAS** Fridge,Stove,B/I Dishwasher,Washer/Dryer,Window Coverings. (id:43697)
Property Details
| MLS® Number | C10298433 |
| Property Type | Single Family |
| Community Name | Willowdale East |
| Community Features | Pet Restrictions |
| Features | Balcony |
| Parking Space Total | 1 |
Building
| Bathroom Total | 2 |
| Bedrooms Above Ground | 2 |
| Bedrooms Total | 2 |
| Basement Development | Finished |
| Basement Type | N/a (finished) |
| Cooling Type | Central Air Conditioning |
| Exterior Finish | Concrete |
| Flooring Type | Hardwood, Ceramic |
| Heating Fuel | Natural Gas |
| Heating Type | Forced Air |
| Size Interior | 700 - 799 Ft2 |
| Type | Apartment |
Parking
| Underground |
Land
| Acreage | No |
Rooms
| Level | Type | Length | Width | Dimensions |
|---|---|---|---|---|
| Main Level | Living Room | 6 m | 3.54 m | 6 m x 3.54 m |
| Main Level | Dining Room | 6 m | 3.54 m | 6 m x 3.54 m |
| Main Level | Kitchen | 2.74 m | 2.47 m | 2.74 m x 2.47 m |
| Main Level | Primary Bedroom | 4.25 m | 2.75 m | 4.25 m x 2.75 m |
| Main Level | Bedroom 2 | 3.55 m | 2.55 m | 3.55 m x 2.55 m |
Contact Us
Contact us for more information





























