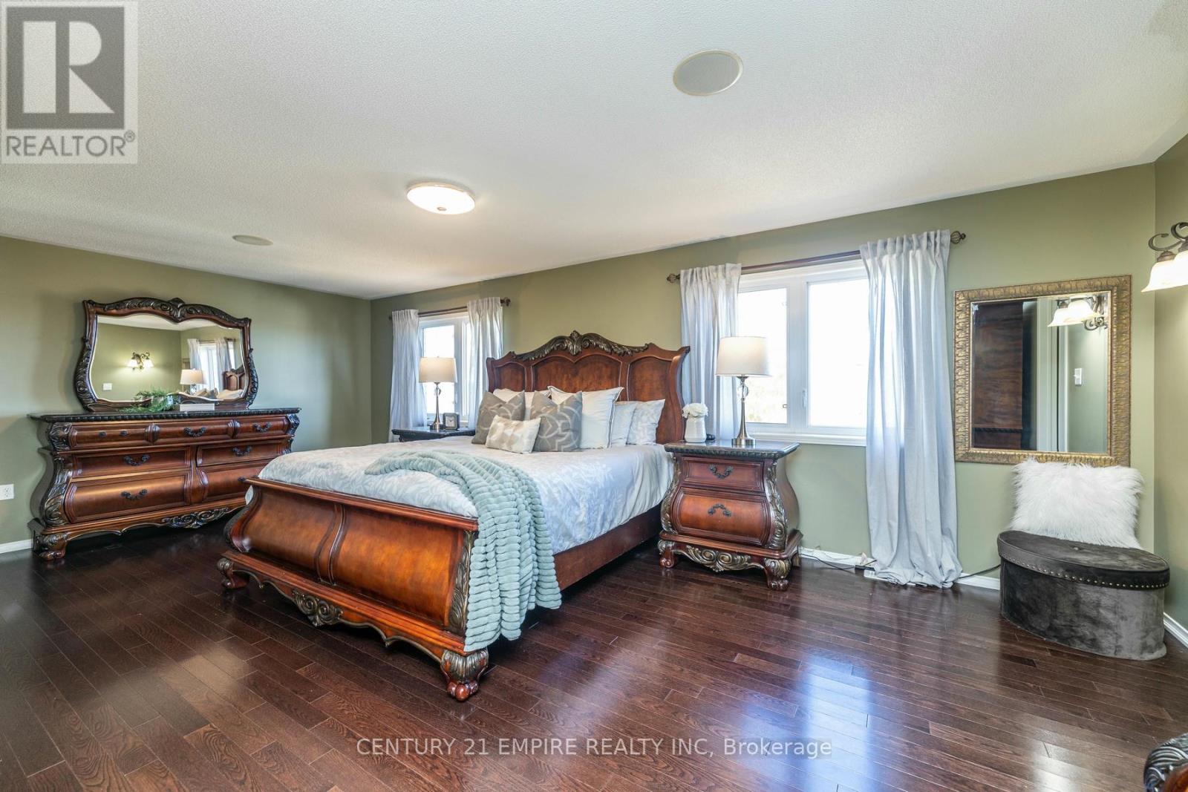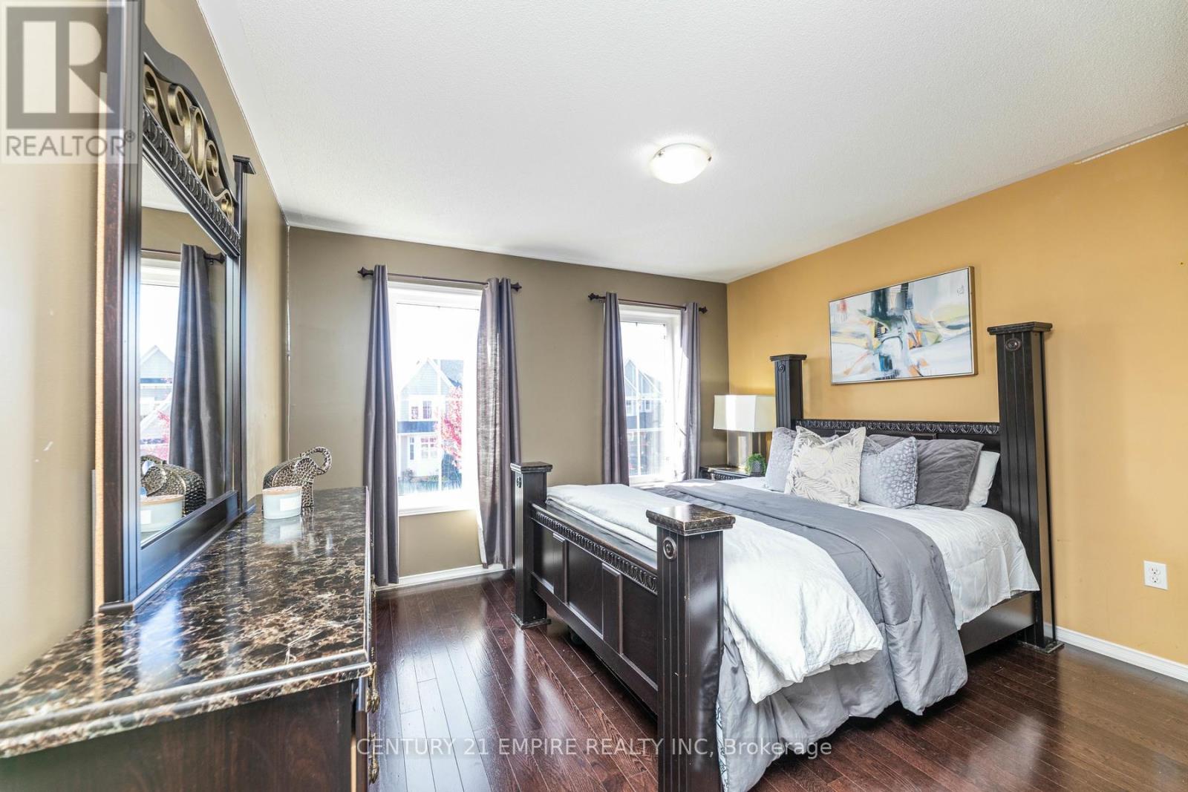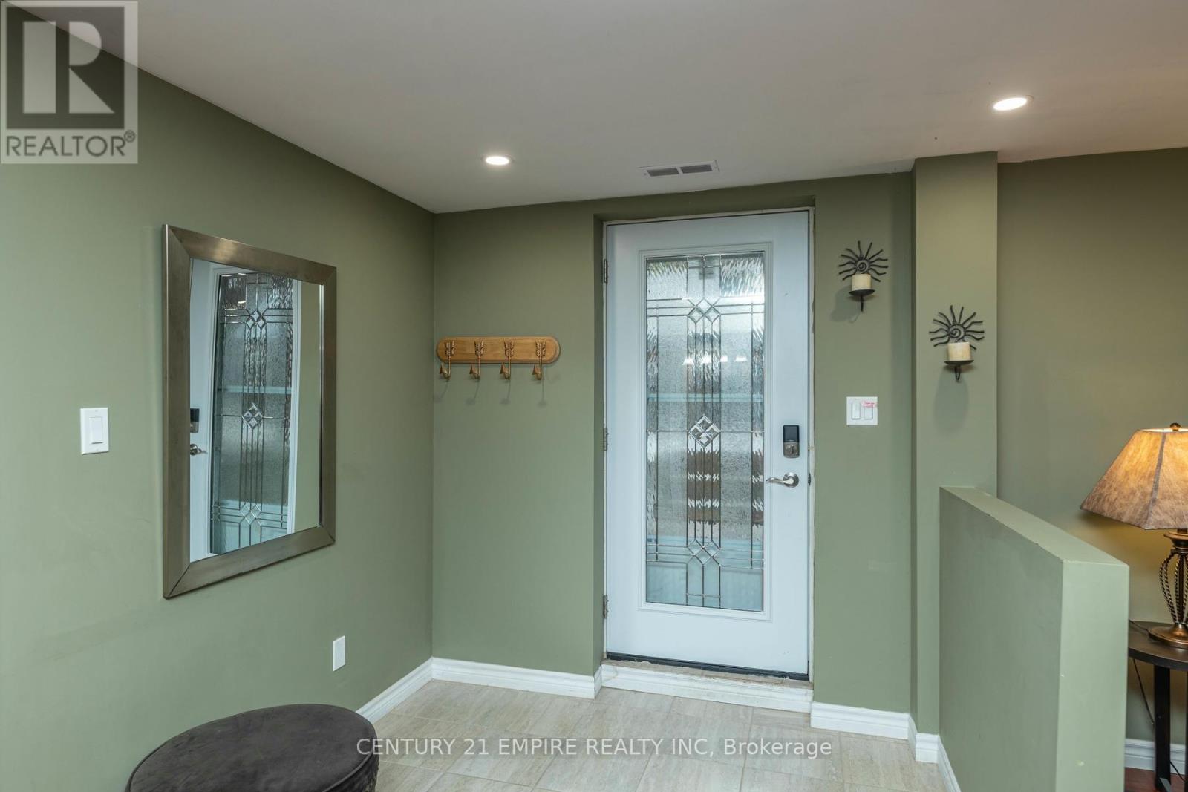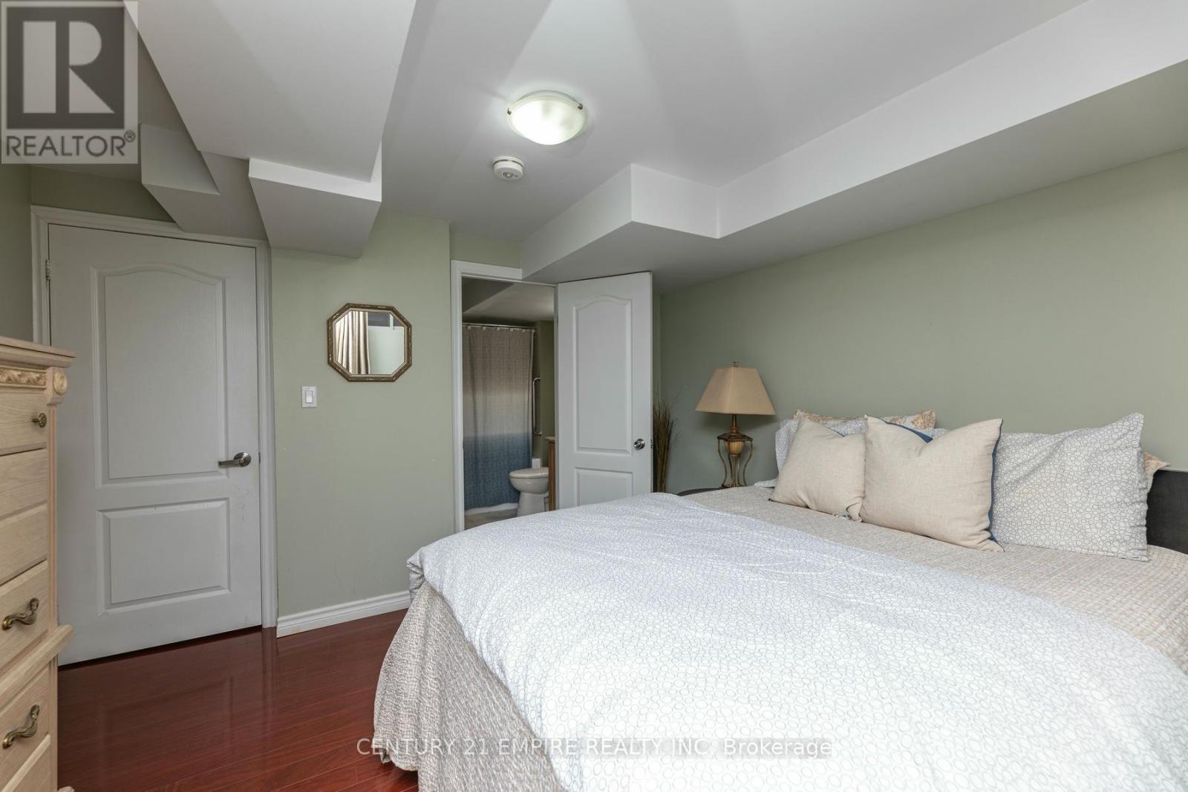7 Bedroom
6 Bathroom
2999.975 - 3499.9705 sqft
Fireplace
Central Air Conditioning
Forced Air
$1,498,000
Welcome to this executive Home in Whitby's prime location offering 4500 Sf. of Living Space (~3000 SQFT + Loft (1|2 FL) + *Legal Fin Bsmt Apartment. On A Quit Court, Beautifully Decorated With Hardwood Floor Thru Out, Pot lights, built-in speaker on the main/upper level. Offering 9' Ceiling On Main. Oak Hardwood Floors & Staircases, Upgraded Chef's Kitchen W/Granite Countertop And Island, Gas Cooktop, Walk-out Deck. The 2nd Floor Includes a Master BR W/ His & Hers Walk-In Closets, Spa like 5 Pc Ensuite, Laundry, Linen closet. Over 150K upgrades include legal fin walk- out basement with sep entrances (2Bbm, 1Bath Legal unit/ W rental income of over $2,500 per month + One 1bdm, 1Bath bachelor unit occupied by the owner). 2 dishwasher/2stove/2fridge /2washer dryer. *Huge rental potential*. Walk to Parks,, Min to schools, 412, 407, shopping. **** EXTRAS **** *Huge rental potential* Basement unit currently rented on Airbnb(rental income of $2500 per month). Walk to Parks, Min to schools, The 401, 412, 407, shopping. (id:43697)
Open House
This property has open houses!
Starts at:
2:00 pm
Ends at:
4:00 pm
Property Details
|
MLS® Number
|
E10707924 |
|
Property Type
|
Single Family |
|
Community Name
|
Brooklin |
|
AmenitiesNearBy
|
Park, Public Transit, Schools |
|
CommunityFeatures
|
School Bus |
|
Features
|
Cul-de-sac, Carpet Free |
|
ParkingSpaceTotal
|
5 |
Building
|
BathroomTotal
|
6 |
|
BedroomsAboveGround
|
4 |
|
BedroomsBelowGround
|
3 |
|
BedroomsTotal
|
7 |
|
Appliances
|
Dryer, Refrigerator, Stove, Washer, Window Coverings |
|
BasementFeatures
|
Apartment In Basement, Separate Entrance |
|
BasementType
|
N/a |
|
ConstructionStyleAttachment
|
Detached |
|
CoolingType
|
Central Air Conditioning |
|
ExteriorFinish
|
Brick, Concrete |
|
FireplacePresent
|
Yes |
|
FlooringType
|
Hardwood |
|
FoundationType
|
Concrete |
|
HalfBathTotal
|
1 |
|
HeatingFuel
|
Natural Gas |
|
HeatingType
|
Forced Air |
|
StoriesTotal
|
2 |
|
SizeInterior
|
2999.975 - 3499.9705 Sqft |
|
Type
|
House |
|
UtilityWater
|
Municipal Water |
Parking
Land
|
Acreage
|
No |
|
FenceType
|
Fenced Yard |
|
LandAmenities
|
Park, Public Transit, Schools |
|
Sewer
|
Sanitary Sewer |
|
SizeDepth
|
88 Ft ,7 In |
|
SizeFrontage
|
45 Ft ,10 In |
|
SizeIrregular
|
45.9 X 88.6 Ft |
|
SizeTotalText
|
45.9 X 88.6 Ft |
Rooms
| Level |
Type |
Length |
Width |
Dimensions |
|
Second Level |
Primary Bedroom |
6.13 m |
5.66 m |
6.13 m x 5.66 m |
|
Second Level |
Bedroom 2 |
4.45 m |
3.9 m |
4.45 m x 3.9 m |
|
Second Level |
Bedroom 3 |
4.84 m |
3.9 m |
4.84 m x 3.9 m |
|
Second Level |
Bedroom 4 |
4.84 m |
4.23 m |
4.84 m x 4.23 m |
|
Second Level |
Office |
3.29 m |
2.71 m |
3.29 m x 2.71 m |
|
Basement |
Kitchen |
3.01 m |
2.71 m |
3.01 m x 2.71 m |
|
Basement |
Living Room |
2.68 m |
2.68 m |
2.68 m x 2.68 m |
|
Main Level |
Living Room |
3.59 m |
4.02 m |
3.59 m x 4.02 m |
|
Main Level |
Dining Room |
5.15 m |
3.35 m |
5.15 m x 3.35 m |
|
Main Level |
Great Room |
5.97 m |
5.76 m |
5.97 m x 5.76 m |
|
Main Level |
Kitchen |
3.01 m |
4.05 m |
3.01 m x 4.05 m |
|
Main Level |
Eating Area |
2.92 m |
4.05 m |
2.92 m x 4.05 m |
Utilities
|
Cable
|
Available |
|
Sewer
|
Installed |
https://www.realtor.ca/real-estate/27679241/21-denbury-court-whitby-brooklin-brooklin









































