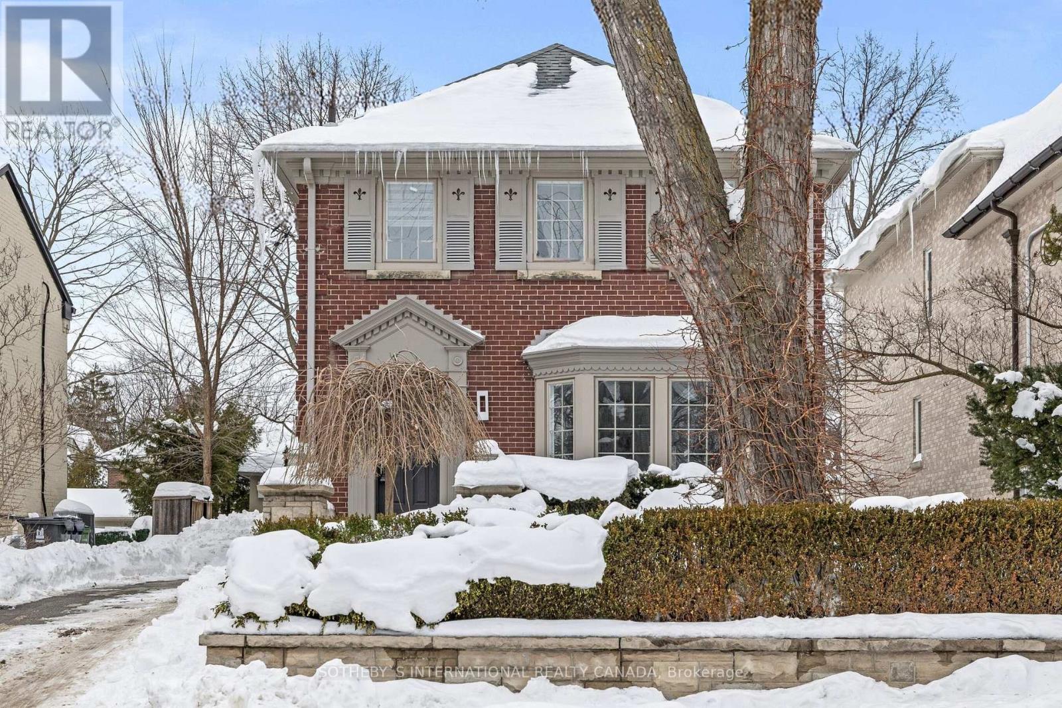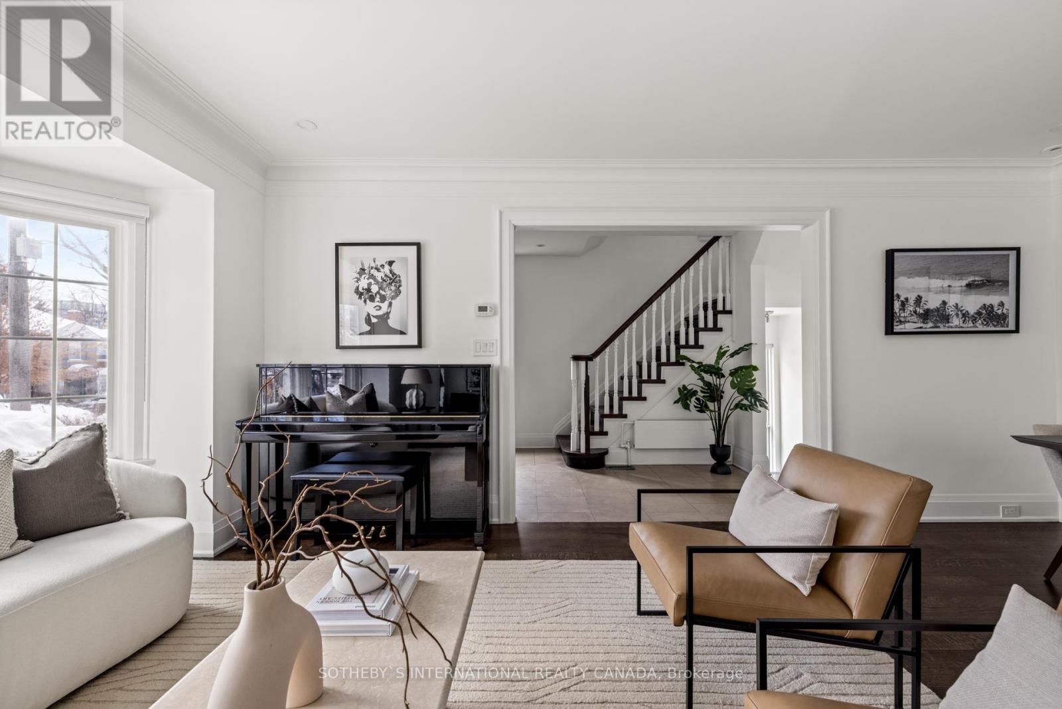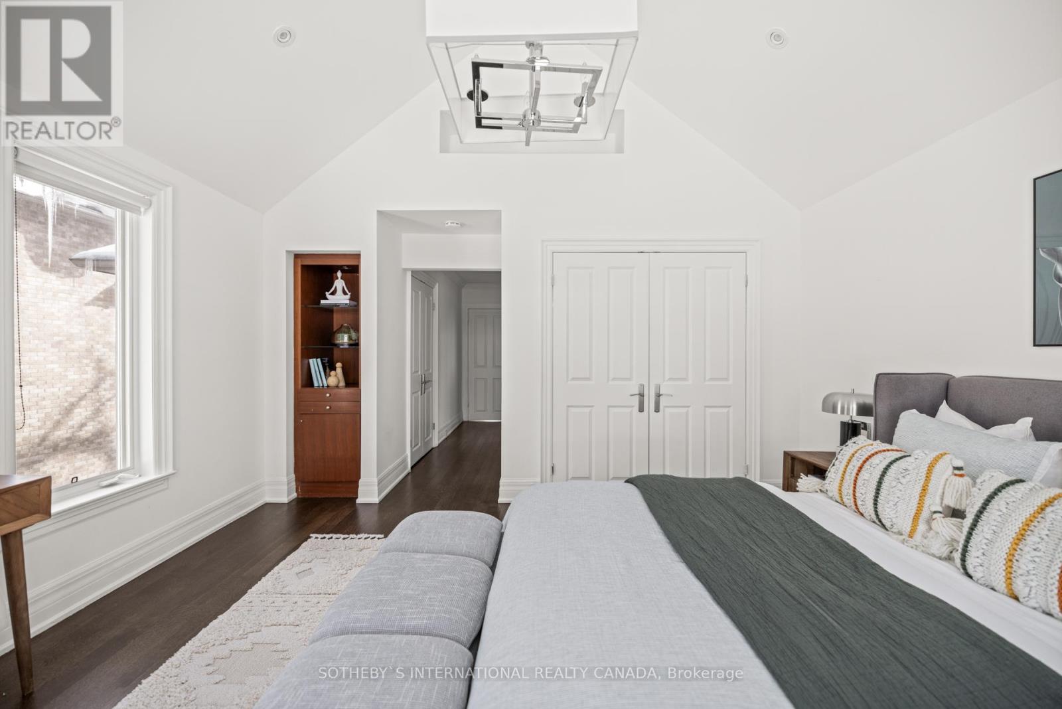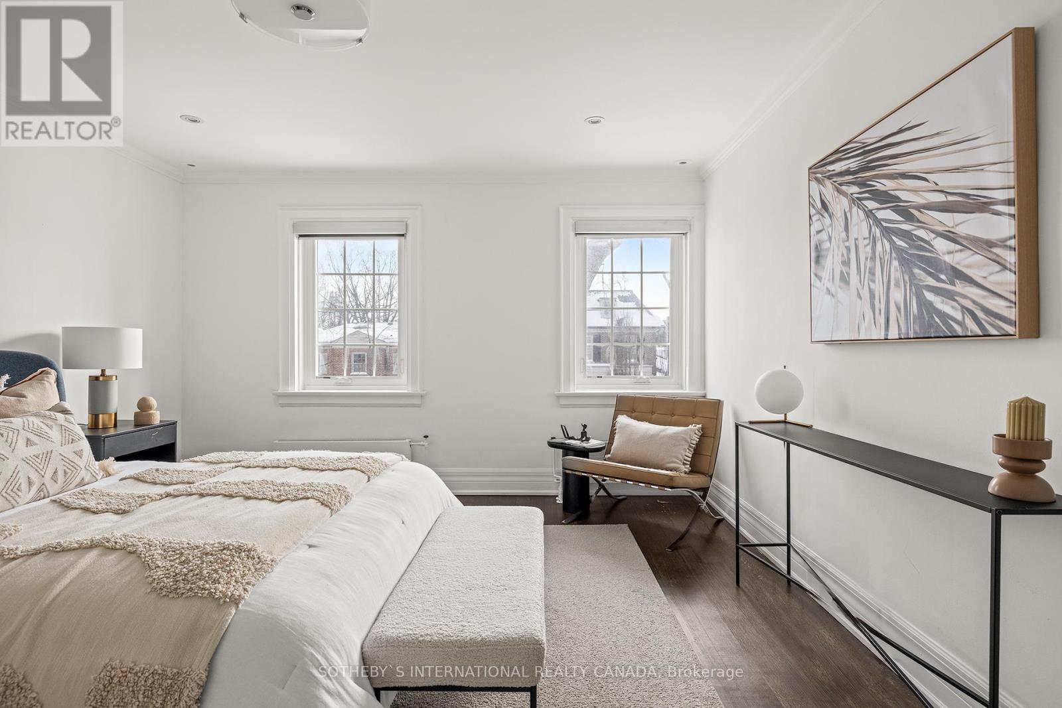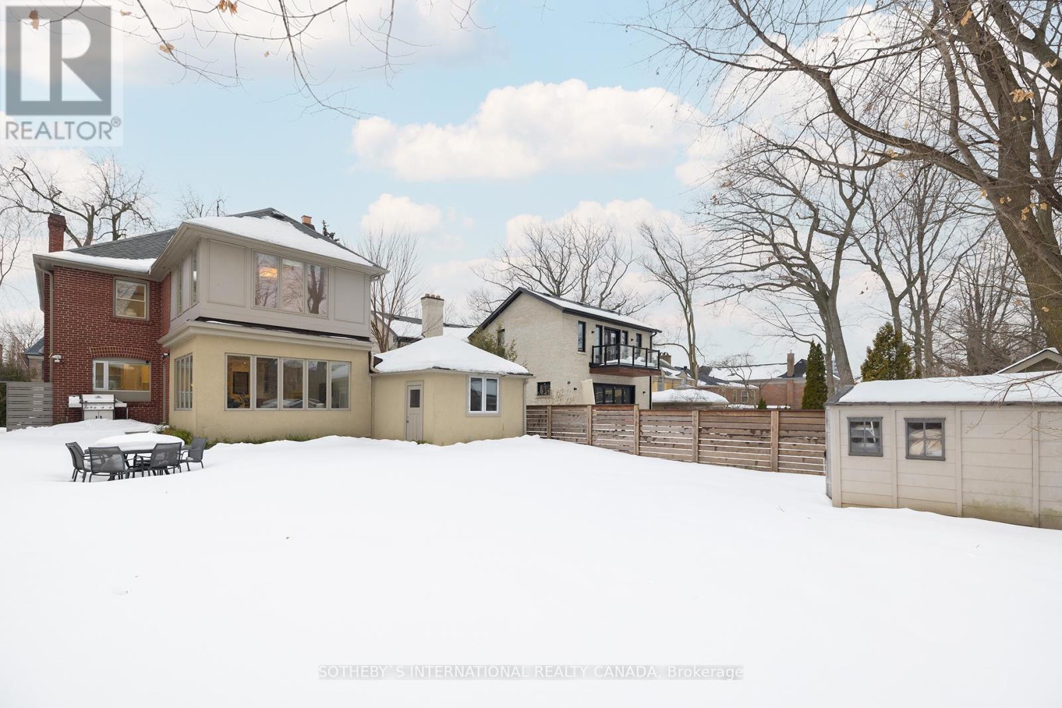208 Hillhurst Boulevard Toronto, Ontario M5N 1P4
$3,389,000
This captivating family home offers an exceptional living experience, set on a sprawling 50 x 135 ft lot and spanning over 3,600 square feet. Designed for those who love to entertain, live beautifully, and appreciate well-crafted spaces. Step inside to a warm and inviting living and dining room, where a striking gas fireplace sets the scene for intimate gatherings and memorable celebrations. A spectacular chef's kitchen boasts high-end appliances, abundant pantry space, and a seamless flow into the sun-drenched family room. Whether it's casual mornings, lively dinner parties, or cozy evenings in, this bright and airy space is designed for life's best moments. Everyday living is made effortless with a generous mudroom, conveniently accessible from the long private driveway, and a main-floor office that offers the perfect work-from-home retreat. Upstairs, the primary suite is a sanctuary of its own, with soaring cathedral ceilings, ample closet space, and a spa-like ensuite with heated floors. Three additional bedrooms, each with generous closets, and a beautifully designed family bathroom complete this level offering plenty of space to grow, unwind, and recharge. The lower level extends the living space featuring a spacious recreation room, a versatile gym or den, an additional bedroom, and a full bathroom ideal for guests, teens, or a cozy movie night. The backyard is your own private escape expensive, serene, and perfect for summer barbecues, kid's playtime, or quiet moments under the stars. A home that truly stands out - designed for the way you live and for those who expect more. (id:43697)
Open House
This property has open houses!
11:30 am
Ends at:1:00 pm
2:00 pm
Ends at:4:00 pm
2:00 pm
Ends at:4:00 pm
Property Details
| MLS® Number | C11985678 |
| Property Type | Single Family |
| Community Name | Bedford Park-Nortown |
| Amenities Near By | Park, Public Transit, Schools |
| Community Features | Community Centre |
| Features | Carpet Free |
| Parking Space Total | 3 |
Building
| Bathroom Total | 4 |
| Bedrooms Above Ground | 4 |
| Bedrooms Below Ground | 1 |
| Bedrooms Total | 5 |
| Amenities | Fireplace(s) |
| Appliances | Oven - Built-in, Dishwasher, Dryer, Microwave, Range, Refrigerator, Washer, Water Heater, Water Softener, Window Coverings |
| Basement Development | Finished |
| Basement Type | N/a (finished) |
| Construction Style Attachment | Detached |
| Cooling Type | Central Air Conditioning |
| Exterior Finish | Brick |
| Fireplace Present | Yes |
| Fireplace Total | 2 |
| Flooring Type | Hardwood, Tile |
| Foundation Type | Block, Concrete |
| Half Bath Total | 1 |
| Heating Fuel | Natural Gas |
| Heating Type | Forced Air |
| Stories Total | 2 |
| Size Interior | 3,500 - 5,000 Ft2 |
| Type | House |
| Utility Water | Municipal Water |
Land
| Acreage | No |
| Land Amenities | Park, Public Transit, Schools |
| Sewer | Sanitary Sewer |
| Size Depth | 135 Ft |
| Size Frontage | 50 Ft |
| Size Irregular | 50 X 135 Ft |
| Size Total Text | 50 X 135 Ft |
Rooms
| Level | Type | Length | Width | Dimensions |
|---|---|---|---|---|
| Second Level | Primary Bedroom | 4.26 m | 4.14 m | 4.26 m x 4.14 m |
| Second Level | Bedroom 2 | 4.77 m | 3.94 m | 4.77 m x 3.94 m |
| Second Level | Bedroom 3 | 4.19 m | 3.35 m | 4.19 m x 3.35 m |
| Second Level | Bedroom 4 | 2.79 m | 2.69 m | 2.79 m x 2.69 m |
| Lower Level | Recreational, Games Room | 4.7 m | 3.88 m | 4.7 m x 3.88 m |
| Lower Level | Laundry Room | 2.91 m | 1.62 m | 2.91 m x 1.62 m |
| Main Level | Living Room | 4.07 m | 3.87 m | 4.07 m x 3.87 m |
| Main Level | Dining Room | 4.07 m | 3.87 m | 4.07 m x 3.87 m |
| Main Level | Kitchen | 6.65 m | 3.06 m | 6.65 m x 3.06 m |
| Main Level | Family Room | 6.17 m | 4.37 m | 6.17 m x 4.37 m |
| Main Level | Office | 3.45 m | 2.05 m | 3.45 m x 2.05 m |
| Main Level | Mud Room | 3.43 m | 3.09 m | 3.43 m x 3.09 m |
Utilities
| Cable | Available |
| Sewer | Available |
Contact Us
Contact us for more information

