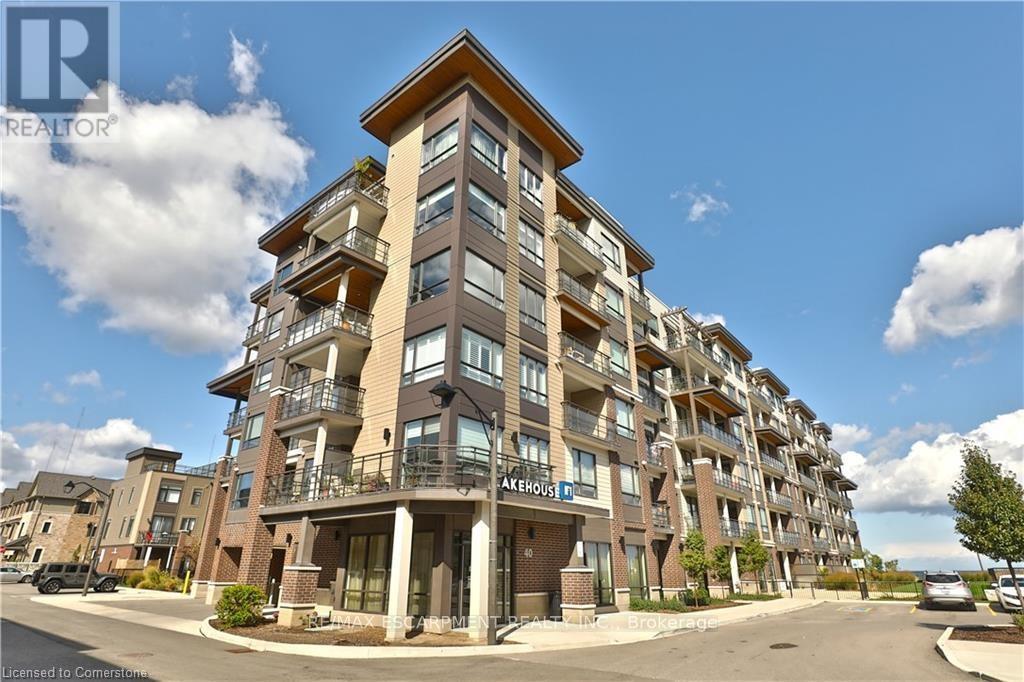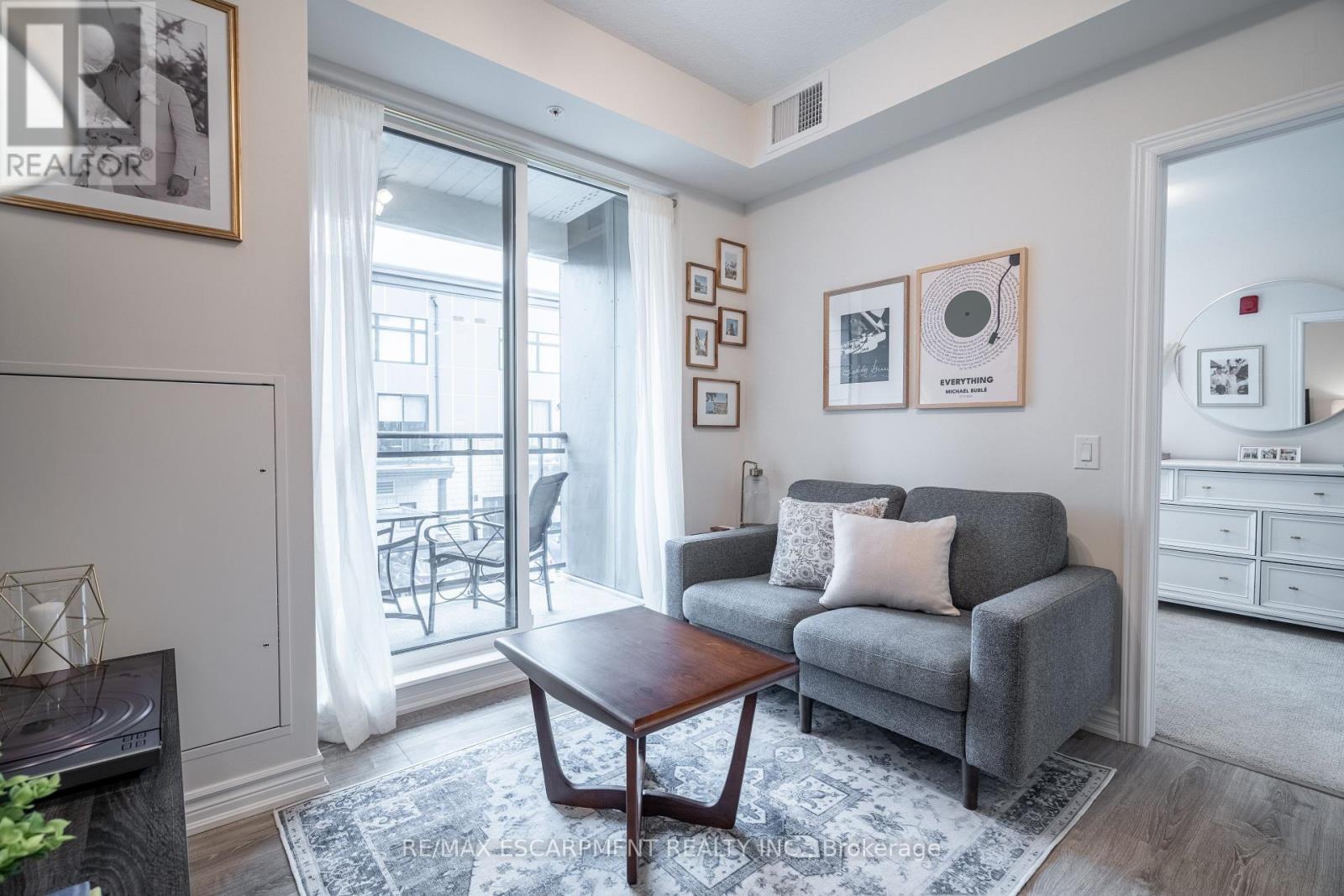208 - 40 Esplanade Lane Grimsby, Ontario L3M 0G9
2 Bedroom
1 Bathroom
599.9954 - 698.9943 sqft
Central Air Conditioning
Forced Air
$489,900Maintenance, Heat, Water, Common Area Maintenance, Insurance, Parking
$527.26 Monthly
Maintenance, Heat, Water, Common Area Maintenance, Insurance, Parking
$527.26 MonthlyYou don't want to miss out on this incredibly maintained, bright and modern one bedroom + den unit located in the booming Grimsby-on-the-lake community. With beautiful waterfront trails, shops, restaurants and easy highway access with all amenities minutes away. Your going to love the amenities with a spacious party room, gym & outdoor pool! With this condo, you're committing to a great lifestyle on the water. Come see for yourself. (id:43697)
Property Details
| MLS® Number | X10875012 |
| Property Type | Single Family |
| AmenitiesNearBy | Beach, Park |
| CommunityFeatures | Pet Restrictions |
| Features | Balcony |
| ParkingSpaceTotal | 1 |
Building
| BathroomTotal | 1 |
| BedroomsAboveGround | 1 |
| BedroomsBelowGround | 1 |
| BedroomsTotal | 2 |
| Amenities | Separate Electricity Meters, Separate Heating Controls, Storage - Locker |
| Appliances | Water Heater, Dishwasher, Dryer, Garage Door Opener, Refrigerator, Stove, Washer, Window Coverings |
| CoolingType | Central Air Conditioning |
| ExteriorFinish | Brick, Stucco |
| HeatingFuel | Natural Gas |
| HeatingType | Forced Air |
| SizeInterior | 599.9954 - 698.9943 Sqft |
| Type | Apartment |
Parking
| Underground |
Land
| Acreage | No |
| LandAmenities | Beach, Park |
| SurfaceWater | Lake/pond |
Rooms
| Level | Type | Length | Width | Dimensions |
|---|---|---|---|---|
| Main Level | Kitchen | 3.07 m | 3.73 m | 3.07 m x 3.73 m |
| Main Level | Living Room | 3.05 m | 3.12 m | 3.05 m x 3.12 m |
| Main Level | Primary Bedroom | 4.52 m | 2.97 m | 4.52 m x 2.97 m |
| Main Level | Den | 3.17 m | 2.36 m | 3.17 m x 2.36 m |
https://www.realtor.ca/real-estate/27681252/208-40-esplanade-lane-grimsby
Interested?
Contact us for more information































