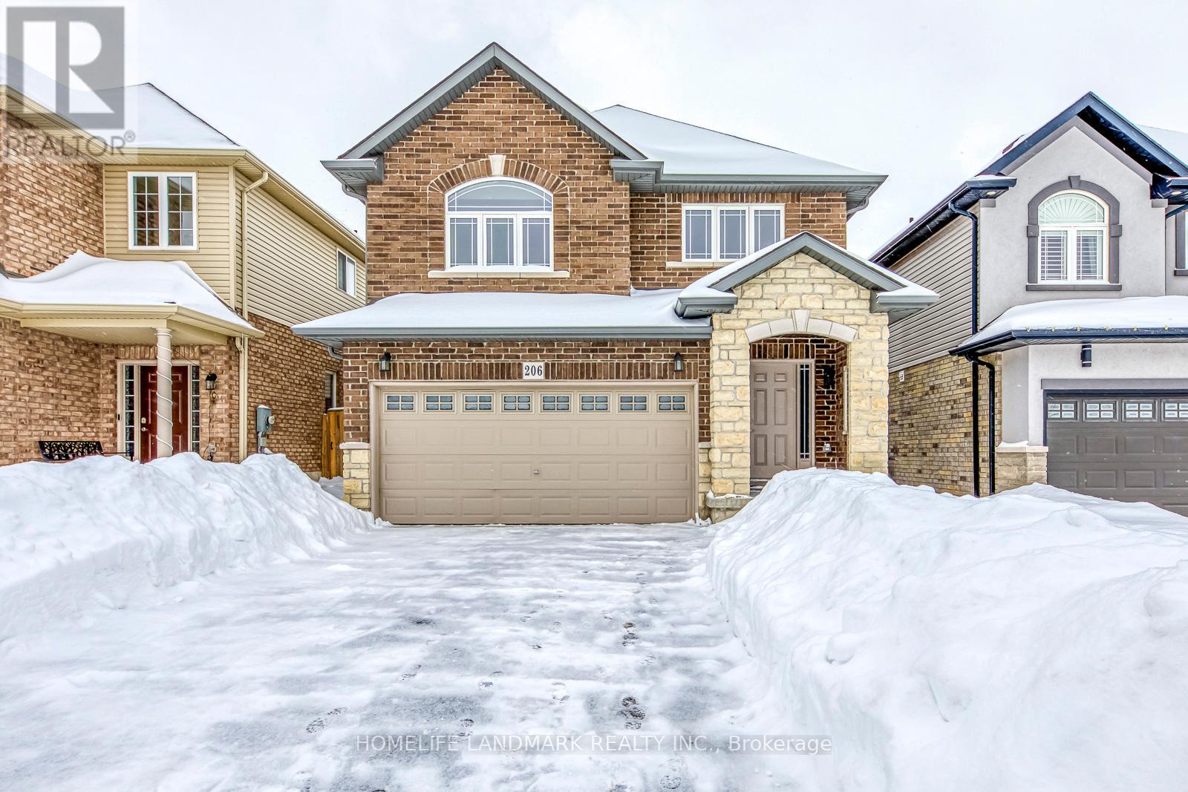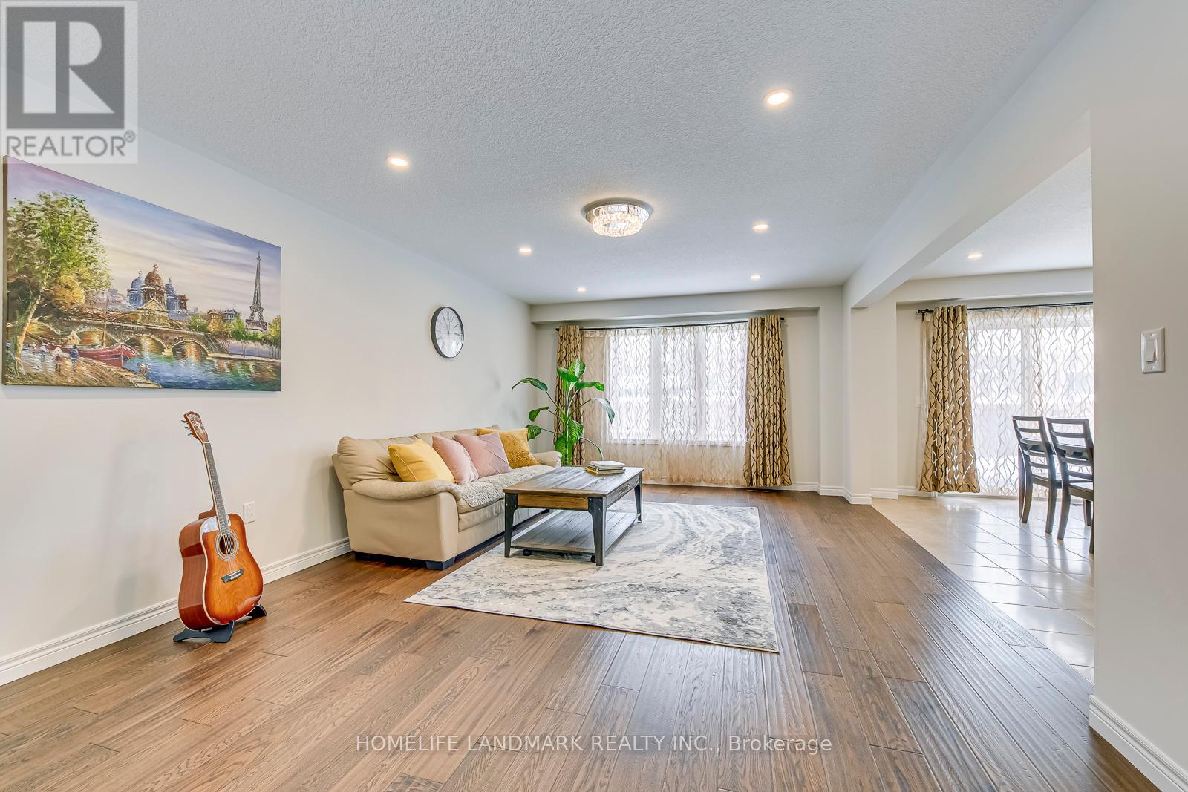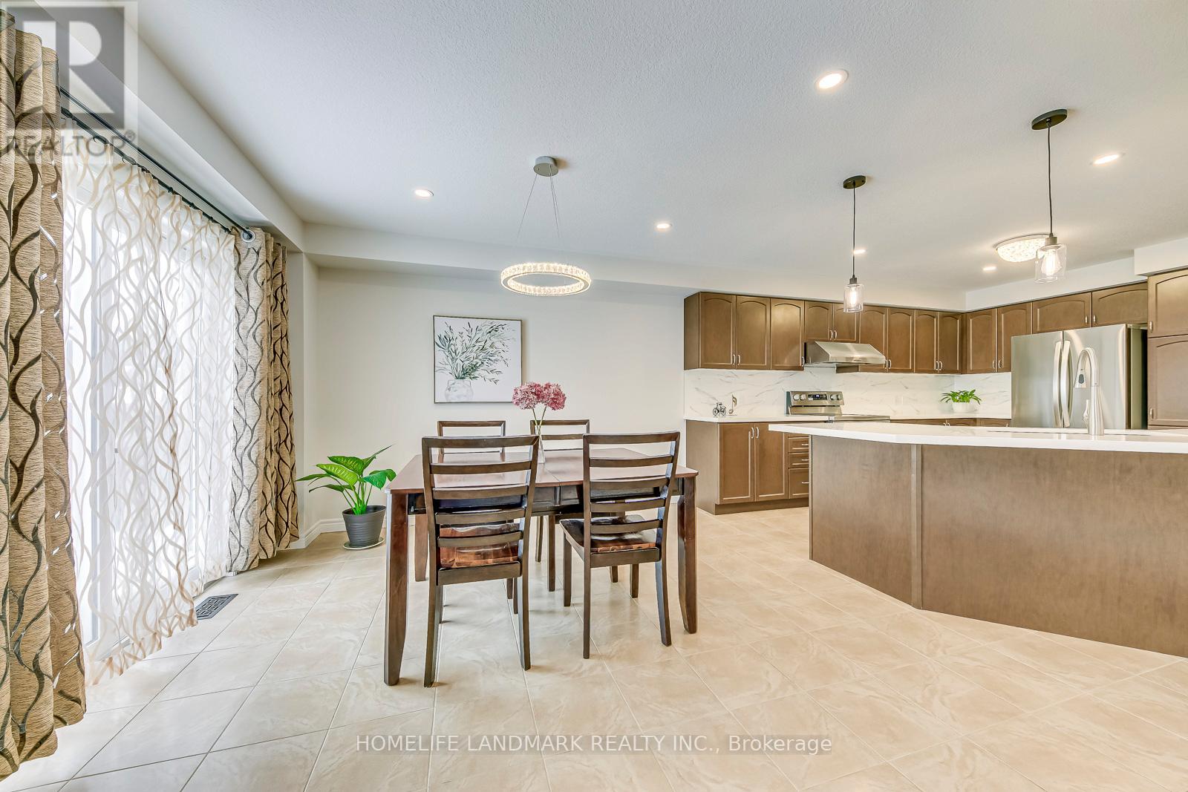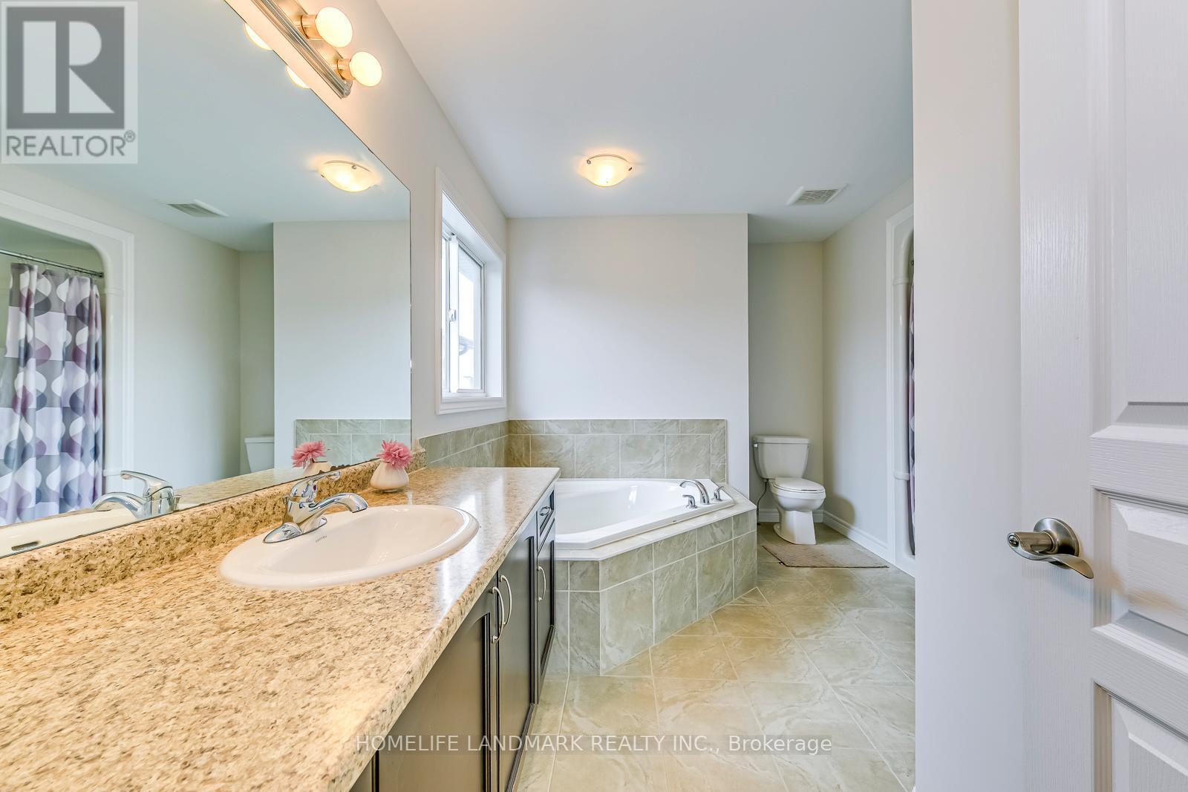206 Bellagio Avenue Hamilton, Ontario L0R 1P0
$1,090,888
Stunning two-story home on a 36 ft lot in a family-friendly community! This beautiful property offers over 2,000 sq. ft. of living space, with a basement ready to be customized to suit your vision. Nestled on one of the most desirable streets, this home features 4 spacious bedrooms, 2.5 bathrooms, and a thoughtfully designed layout.The main floor boasts hardwood flooring, a stylish kitchen with a backsplash, brand-new appliances, pot lights and granite counter top for a modern touch. Upstairs, you'll find 4 generously sized bedrooms, including a primary suite with a walk-in closet and a luxurious 5-piece ensuite.Easy Access To Hwy. One Public Primary School And One Catholicism School Just One Min Walk. This home is perfect for families looking for comfort and convenience. (id:43697)
Property Details
| MLS® Number | X11983705 |
| Property Type | Single Family |
| Community Name | Hannon |
| Parking Space Total | 4 |
Building
| Bathroom Total | 3 |
| Bedrooms Above Ground | 4 |
| Bedrooms Total | 4 |
| Appliances | Dishwasher, Dryer, Refrigerator, Stove, Washer |
| Basement Development | Unfinished |
| Basement Type | N/a (unfinished) |
| Construction Style Attachment | Detached |
| Cooling Type | Central Air Conditioning |
| Exterior Finish | Brick Facing |
| Foundation Type | Concrete |
| Heating Fuel | Natural Gas |
| Heating Type | Forced Air |
| Stories Total | 2 |
| Type | House |
| Utility Water | Municipal Water |
Parking
| Garage |
Land
| Acreage | No |
| Sewer | Sanitary Sewer |
| Size Depth | 30 M |
| Size Frontage | 11 M |
| Size Irregular | 11 X 30 M |
| Size Total Text | 11 X 30 M |
Rooms
| Level | Type | Length | Width | Dimensions |
|---|---|---|---|---|
| Second Level | Bedroom | 3.65 m | 5.18 m | 3.65 m x 5.18 m |
| Second Level | Bedroom 2 | 4.02 m | 3.4 m | 4.02 m x 3.4 m |
| Second Level | Bedroom 3 | 3.68 m | 4.2 m | 3.68 m x 4.2 m |
| Second Level | Bedroom 4 | 3.78 m | 3.96 m | 3.78 m x 3.96 m |
| Main Level | Family Room | 3.96 m | 6.4 m | 3.96 m x 6.4 m |
| Main Level | Dining Room | 4.47 m | 3.65 m | 4.47 m x 3.65 m |
| Main Level | Kitchen | 4.47 m | 4.14 m | 4.47 m x 4.14 m |
https://www.realtor.ca/real-estate/27941938/206-bellagio-avenue-hamilton-hannon-hannon
Contact Us
Contact us for more information






































