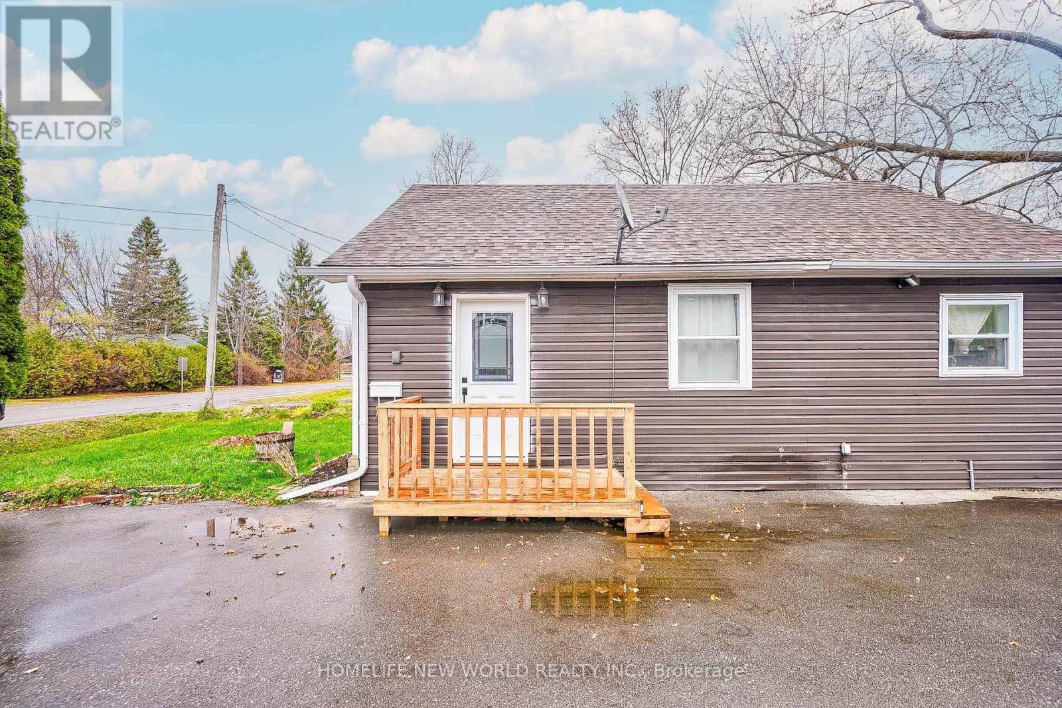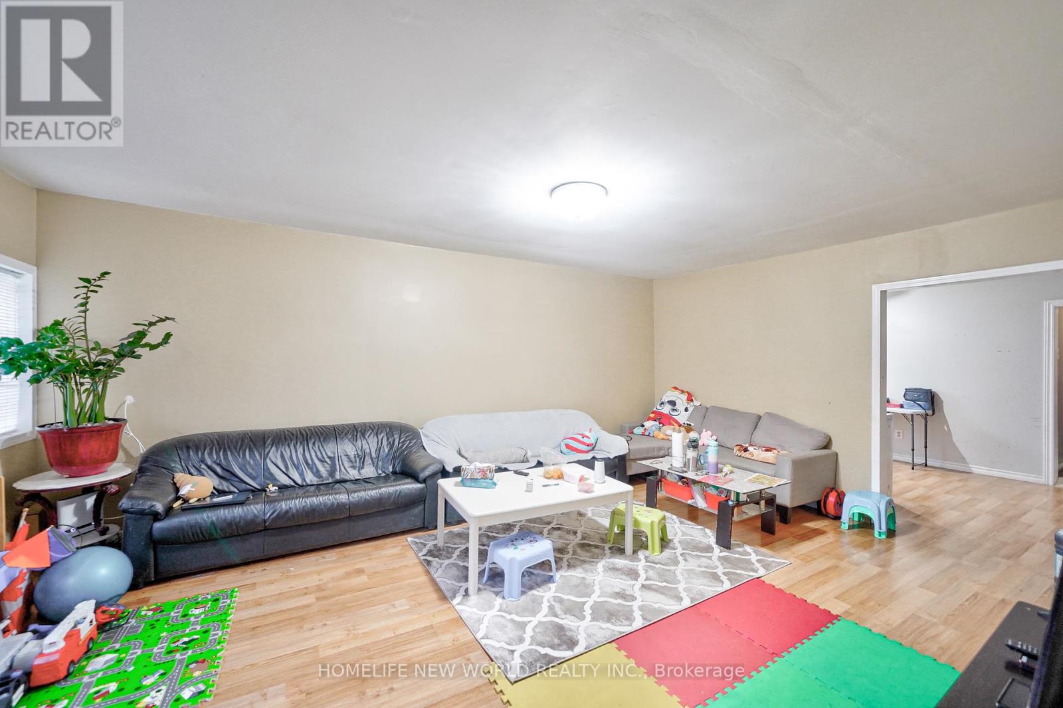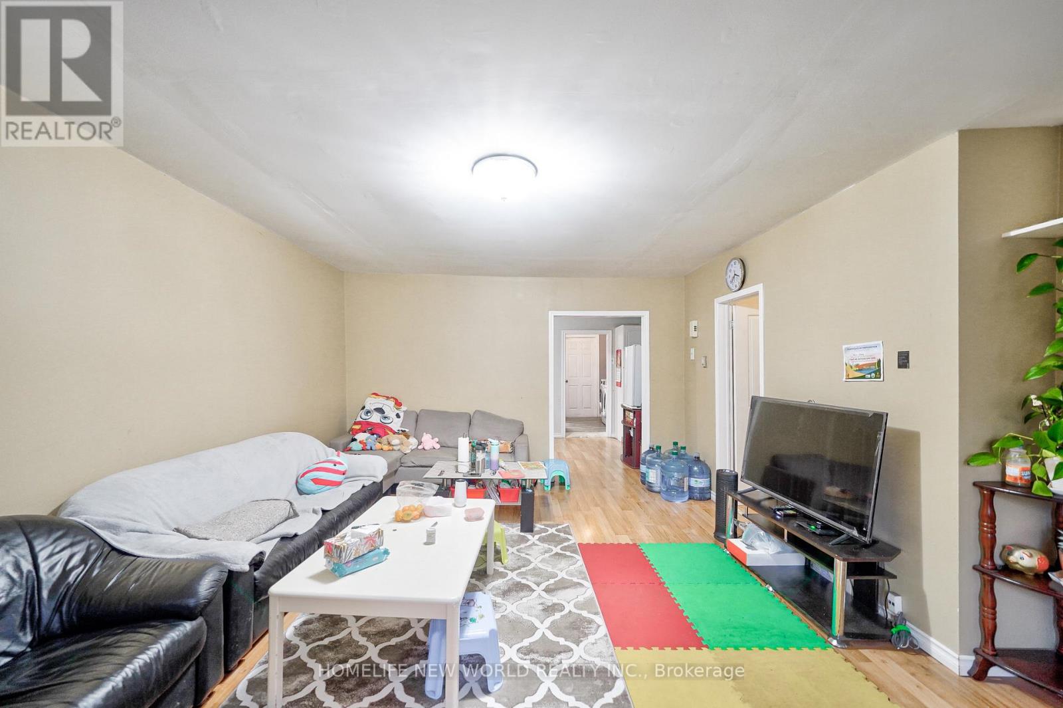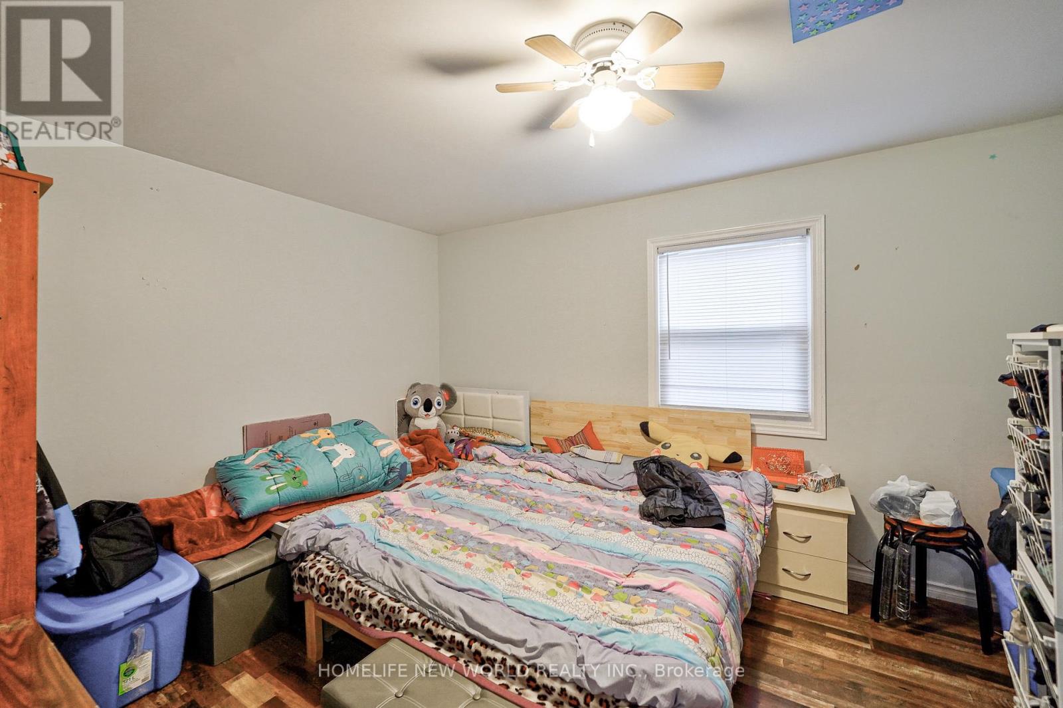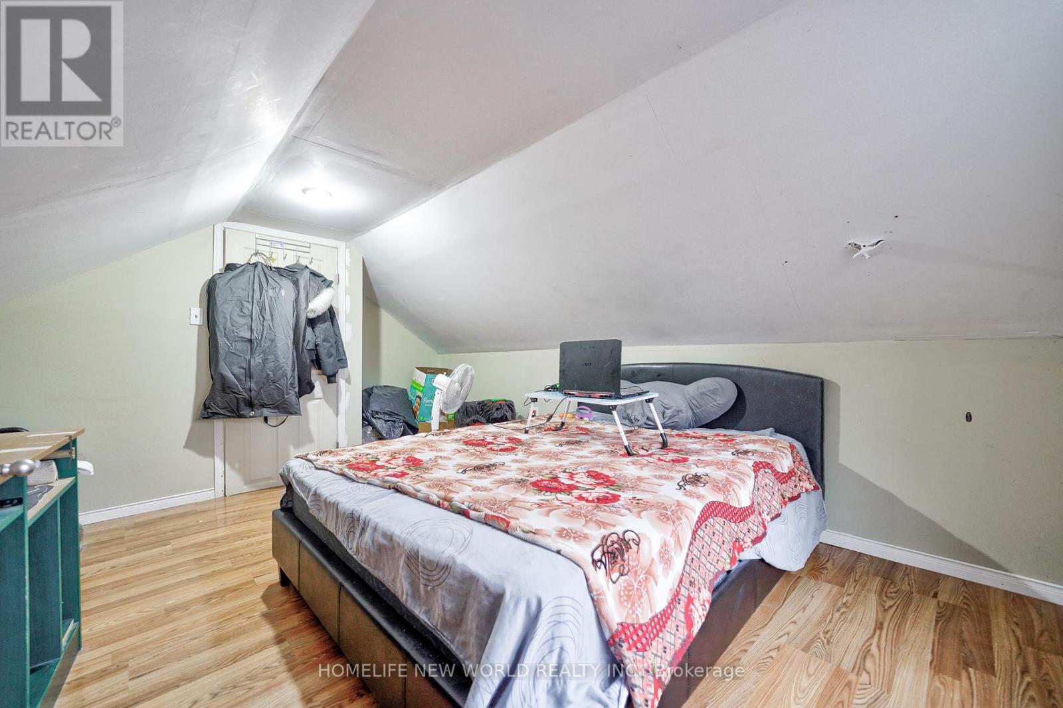201 Pleasant Boulevard Georgina, Ontario L4P 2S7
4 Bedroom
1 Bathroom
Central Air Conditioning
Forced Air
$569,800
Beautiful South Keswick area in Georgina! Detached 1-1/2 storey house featuring a 3 bedrooms cozy space! 50 feet by 135 feet lot w/double driveway fits 6 cars! Laminate floor all through ground floor! Master bedroom on ground floor! Oak stairs to 2nd floor w/ two bedrooms! Close to HWY 404, public transit, Cook's Bay to Lake Simcoe, R.L. Graham Public School, Keswick High School, Park, & Shopping Centre! **** EXTRAS **** All existing: Electrical Light Fixtures, Ceiling Fans, Window Coverings & Blinds, S/S Electric Stove, S/S Fridge, Front-load washer, Front-load dryer, S/S Kitchen Exhaust, B/I Dishwasher (AS-IS), Electric Furnace, & CAC. (id:43697)
Property Details
| MLS® Number | N10431725 |
| Property Type | Single Family |
| Community Name | Keswick South |
| Features | Carpet Free |
| ParkingSpaceTotal | 6 |
| Structure | Shed |
Building
| BathroomTotal | 1 |
| BedroomsAboveGround | 3 |
| BedroomsBelowGround | 1 |
| BedroomsTotal | 4 |
| Appliances | Water Heater |
| BasementType | Crawl Space |
| ConstructionStyleAttachment | Detached |
| CoolingType | Central Air Conditioning |
| ExteriorFinish | Vinyl Siding |
| FlooringType | Laminate |
| FoundationType | Concrete |
| HeatingFuel | Natural Gas |
| HeatingType | Forced Air |
| StoriesTotal | 2 |
| Type | House |
| UtilityWater | Municipal Water |
Land
| Acreage | No |
| FenceType | Fenced Yard |
| Sewer | Sanitary Sewer |
| SizeDepth | 135 Ft |
| SizeFrontage | 50 Ft |
| SizeIrregular | 50 X 135 Ft ; 49.99 Ft X 136.14ft X 49.99ft X 136.14ft |
| SizeTotalText | 50 X 135 Ft ; 49.99 Ft X 136.14ft X 49.99ft X 136.14ft |
| SurfaceWater | Lake/pond |
| ZoningDescription | Single-family Detached (not On Water) R1 |
Rooms
| Level | Type | Length | Width | Dimensions |
|---|---|---|---|---|
| Second Level | Bedroom 2 | Measurements not available | ||
| Second Level | Bedroom 3 | Measurements not available | ||
| Main Level | Utility Room | 3.45 m | 3.2 m | 3.45 m x 3.2 m |
| Ground Level | Foyer | 2.48 m | 1.75 m | 2.48 m x 1.75 m |
| Ground Level | Living Room | 5.94 m | 4.06 m | 5.94 m x 4.06 m |
| Ground Level | Dining Room | 4.06 m | 2.89 m | 4.06 m x 2.89 m |
| Ground Level | Kitchen | 3.09 m | 2.55 m | 3.09 m x 2.55 m |
| Ground Level | Eating Area | 2.71 m | 2.57 m | 2.71 m x 2.57 m |
| Ground Level | Laundry Room | 2.27 m | 2.18 m | 2.27 m x 2.18 m |
| Ground Level | Primary Bedroom | 2.89 m | 2.59 m | 2.89 m x 2.59 m |
Utilities
| Cable | Installed |
| Sewer | Installed |
Interested?
Contact us for more information





