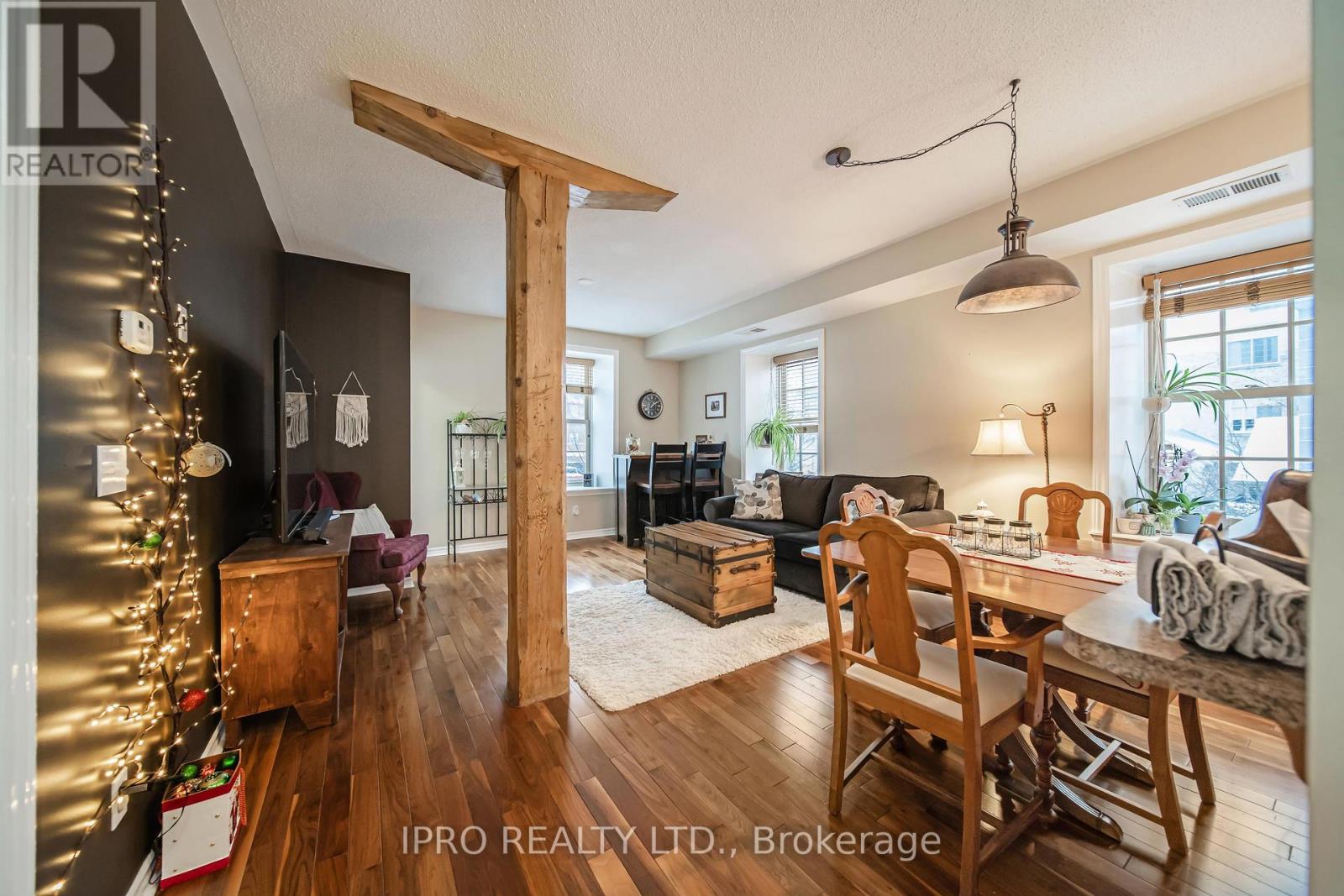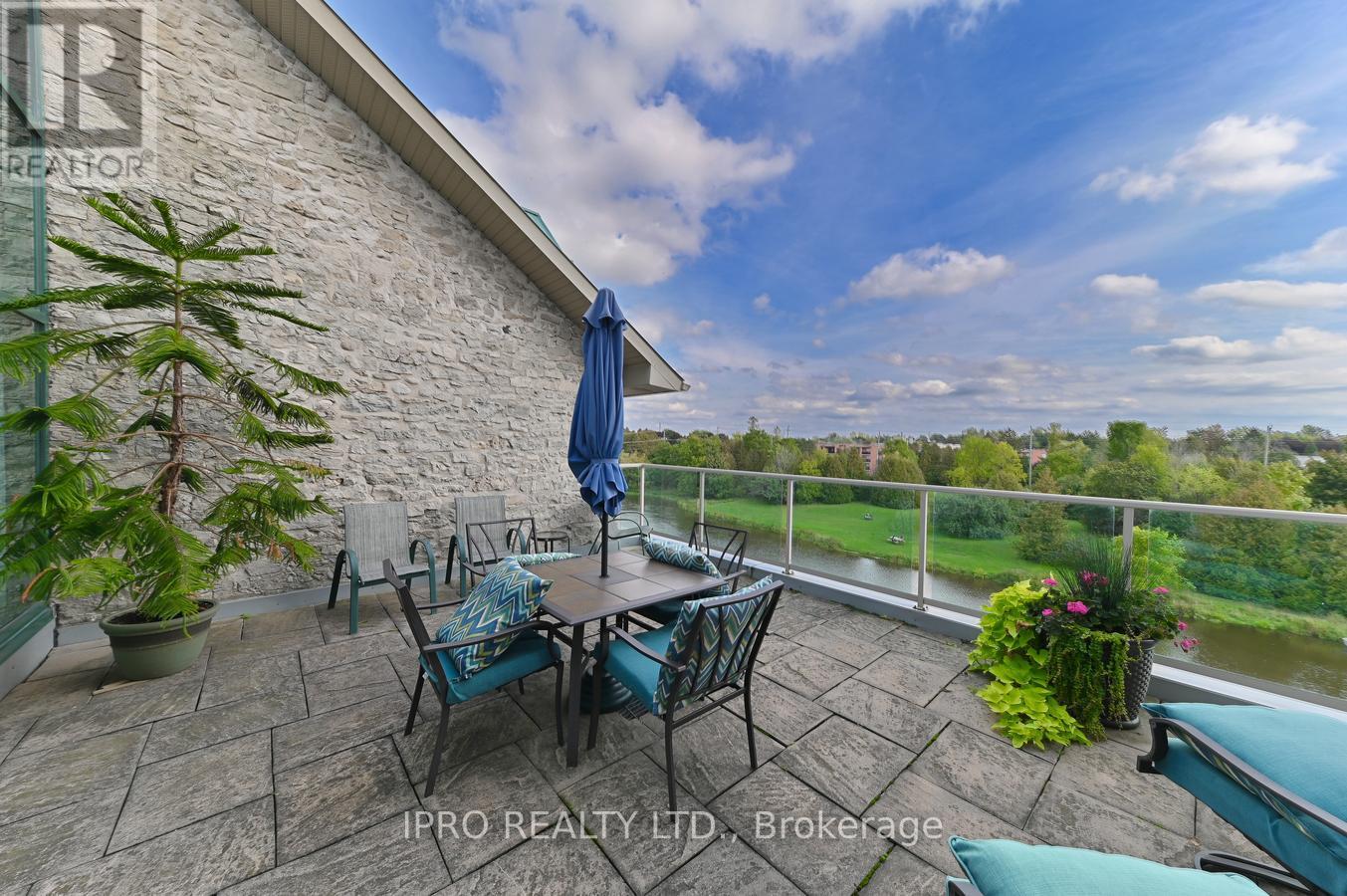201 - 470 St Andrew Street E Centre Wellington, Ontario N1M 1R5
$639,000Maintenance, Water, Common Area Maintenance, Parking
$552 Monthly
Maintenance, Water, Common Area Maintenance, Parking
$552 MonthlyRare opportunity to own a piece of history with this stunning two-bedroom, two-bathroom unit at the coveted St. Andrew Mill condominium complex. Nestled along the scenic Grand River, this historic mill harmoniously blends timeless charm with modern conveniences, offering you a serene riverside lifestyle right in the heart of Fergus. This 2 Bedroom - 2 Bathroom unit welcomes you with rustic raw wood beams high ceilings and deep, sunlit window sills on all three sides of your unit, while the inviting kitchen features a breakfast bar with seating, seamlessly flowing into the dining and living areas ideal for hosting friends and family. Each bedroom provides generous closet space and large windows, sharing a well-appointed en-suite bathroom. The unit also includes a stylish powder room with raw wood beams, and convenient in-suite laundry, making it both functional and welcoming. The St. Andrew Mill complex is rich in amenities, featuring breathtaking common areas, including three beautifully furnished outdoor terraces with BBQ stations, perfect for enjoying views of the Grand River, picturesque waterfalls, and Confederation Park a vibrant community space with peaceful walking trails weaving through the adjacent forest. Residents can also take advantage of a versatile party room complete with a kitchen, ideal for larger gatherings. This unit comes with one designated parking space and a storage locker and all appliances. Second Floor Stair access only. Welcome Home! **** EXTRAS **** Dishwasher, Dryer, Microwave/Range hood, Refrigerator, Stove, Washer, Window Coverings, Smoke Detector, Carbon Monoxide Detector (id:43697)
Property Details
| MLS® Number | X11926043 |
| Property Type | Single Family |
| Community Name | Fergus |
| Amenities Near By | Park, Public Transit |
| Community Features | Pet Restrictions, School Bus |
| Features | Ravine, Conservation/green Belt, In Suite Laundry |
| Parking Space Total | 1 |
Building
| Bathroom Total | 2 |
| Bedrooms Above Ground | 2 |
| Bedrooms Total | 2 |
| Amenities | Party Room, Visitor Parking, Storage - Locker |
| Appliances | Water Heater, Window Coverings |
| Exterior Finish | Stone |
| Fire Protection | Controlled Entry, Alarm System, Monitored Alarm, Smoke Detectors, Security System |
| Foundation Type | Concrete |
| Half Bath Total | 1 |
| Heating Fuel | Natural Gas |
| Heating Type | Forced Air |
| Size Interior | 1,000 - 1,199 Ft2 |
| Type | Apartment |
Land
| Acreage | No |
| Land Amenities | Park, Public Transit |
| Landscape Features | Landscaped |
| Surface Water | River/stream |
| Zoning Description | R4.84.4 |
Rooms
| Level | Type | Length | Width | Dimensions |
|---|---|---|---|---|
| Main Level | Foyer | 5.5 m | 1.1 m | 5.5 m x 1.1 m |
| Main Level | Kitchen | 3 m | 2.5 m | 3 m x 2.5 m |
| Main Level | Dining Room | 4.3 m | 2.2 m | 4.3 m x 2.2 m |
| Main Level | Primary Bedroom | 5.5 m | 4.25 m | 5.5 m x 4.25 m |
| Main Level | Bedroom 2 | 4.7 m | 3.9 m | 4.7 m x 3.9 m |
| Main Level | Laundry Room | 2.35 m | 1.2 m | 2.35 m x 1.2 m |
| Main Level | Bathroom | 2.3 m | 2 m | 2.3 m x 2 m |
| Main Level | Bathroom | 2 m | 2 m | 2 m x 2 m |
Contact Us
Contact us for more information




































