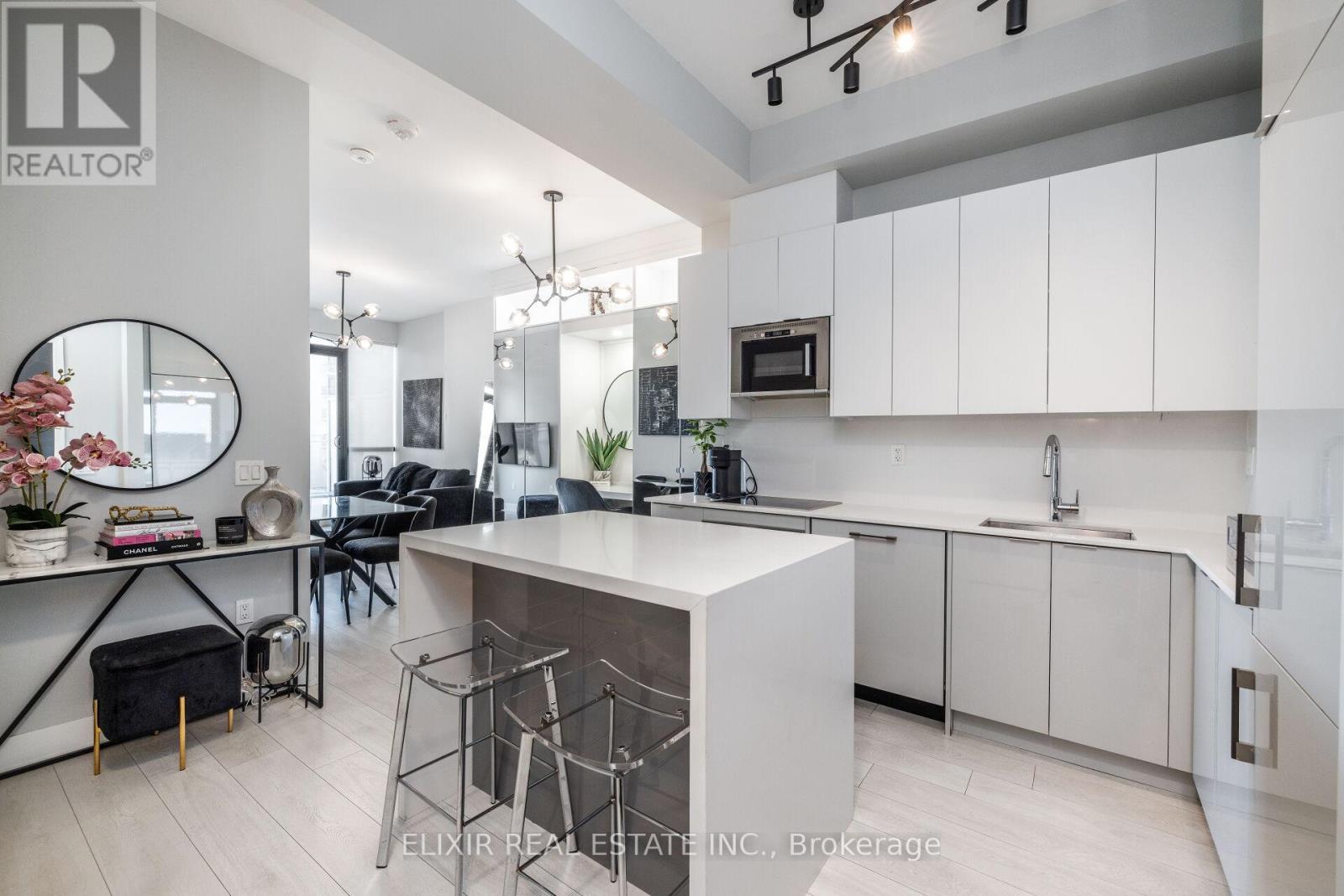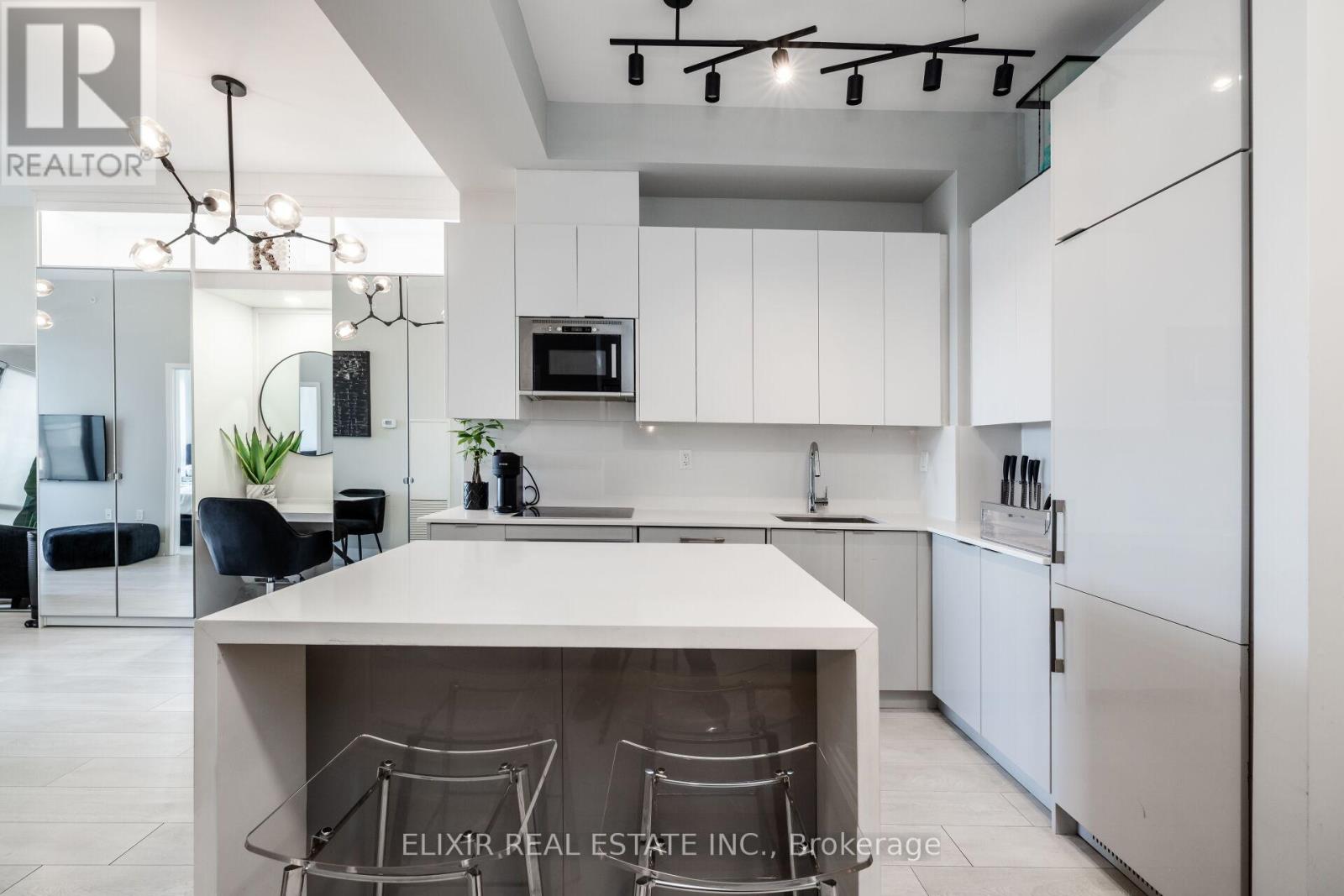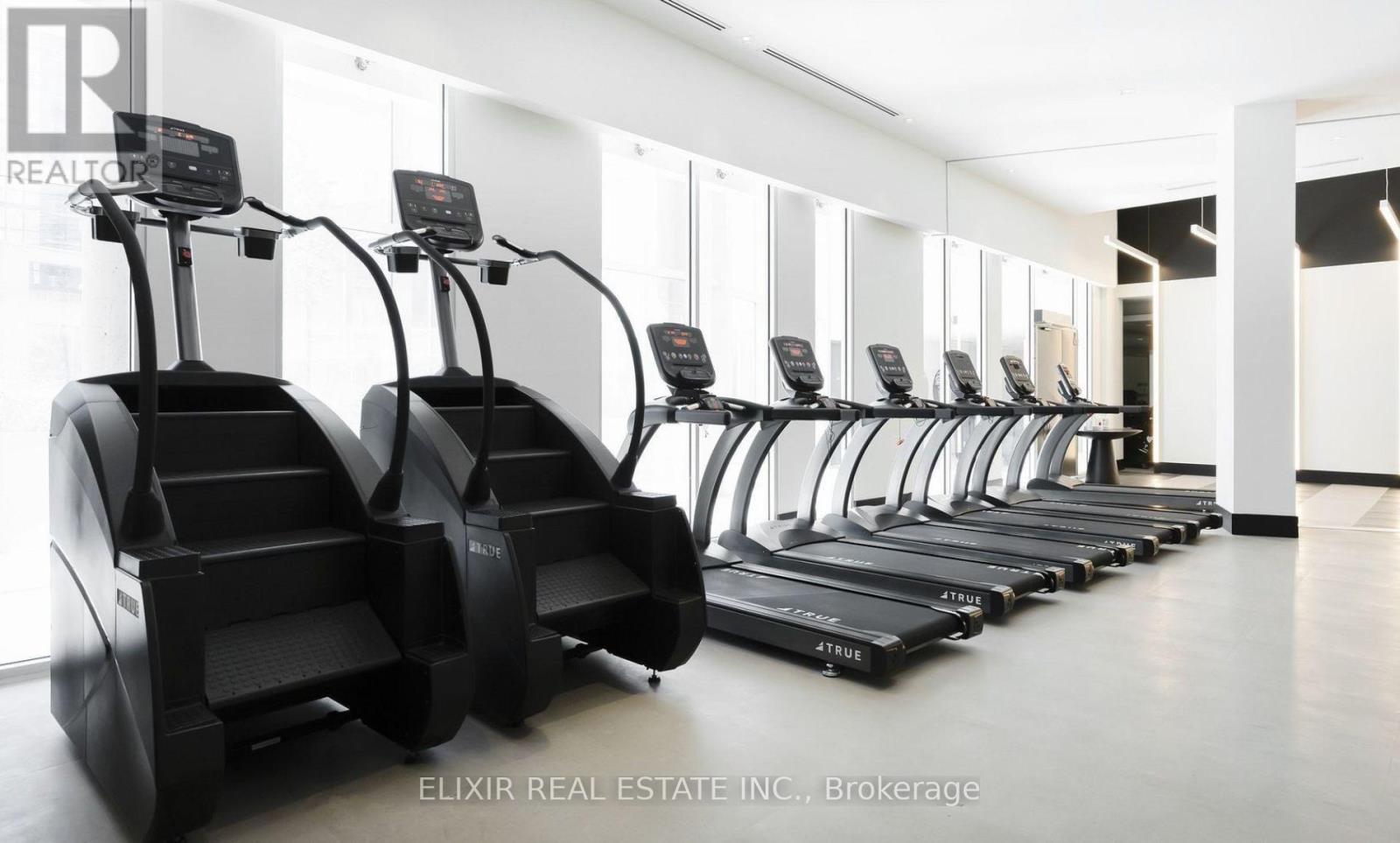201 - 2916 Highway 7 Vaughan, Ontario L4K 0K6
$549,000Maintenance, Insurance, Common Area Maintenance, Parking, Heat
$502.35 Monthly
Maintenance, Insurance, Common Area Maintenance, Parking, Heat
$502.35 MonthlyWelcome to 2916 Highway 7, Unit 201 a luxurious 1-bedroom, 2-bathroom condo in the heart of Vaughans Metropolitan Centre. This bright and spacious suite features floor-to-ceiling windows, high-end finishes, and a sleek open-concept layout. The modern kitchen boasts stainless steel appliances, stylish cabinetry, and an oversized quartz breakfast bar perfect for dining and entertaining. Custom closets provide extra storage, maximizing functionality. Step outside to one of the largest balconies in the building a rare feature offering a generous outdoor retreat ideal for relaxing or hosting. The primary bedroom includes a walk-in closet and spa-inspired ensuite. Additional perks include in-suite laundry, 1 parking spot, and access to top-tier amenities: concierge, fitness centre, indoor pool, sauna, guest suites, theatre, pet spa, and more. Enjoy unbeatable connectivity with TTC Subway, Viva Transit, and Hwy 400/407 just minutes away. Close to Vaughan Mills, dining, and parks this condo offers exceptional comfort, style, and location! (id:43697)
Property Details
| MLS® Number | N12089090 |
| Property Type | Single Family |
| Community Name | Concord |
| Community Features | Pet Restrictions |
| Features | Balcony |
| Parking Space Total | 1 |
Building
| Bathroom Total | 2 |
| Bedrooms Above Ground | 1 |
| Bedrooms Total | 1 |
| Age | 6 To 10 Years |
| Amenities | Recreation Centre, Exercise Centre, Party Room, Security/concierge, Storage - Locker |
| Appliances | Cooktop, Dishwasher, Dryer, Microwave, Oven, Stove, Washer, Refrigerator |
| Cooling Type | Central Air Conditioning |
| Flooring Type | Laminate |
| Half Bath Total | 1 |
| Heating Fuel | Natural Gas |
| Heating Type | Forced Air |
| Size Interior | 600 - 699 Ft2 |
| Type | Apartment |
Parking
| Underground | |
| Garage |
Land
| Acreage | No |
Rooms
| Level | Type | Length | Width | Dimensions |
|---|---|---|---|---|
| Flat | Kitchen | 3.175 m | 3.048 m | 3.175 m x 3.048 m |
| Flat | Living Room | 6.451 m | 3.1496 m | 6.451 m x 3.1496 m |
| Flat | Dining Room | 6.451 m | 3.1496 m | 6.451 m x 3.1496 m |
| Flat | Primary Bedroom | 3.15 m | 2.8 m | 3.15 m x 2.8 m |
https://www.realtor.ca/real-estate/28182061/201-2916-highway-7-vaughan-concord-concord
Contact Us
Contact us for more information






























