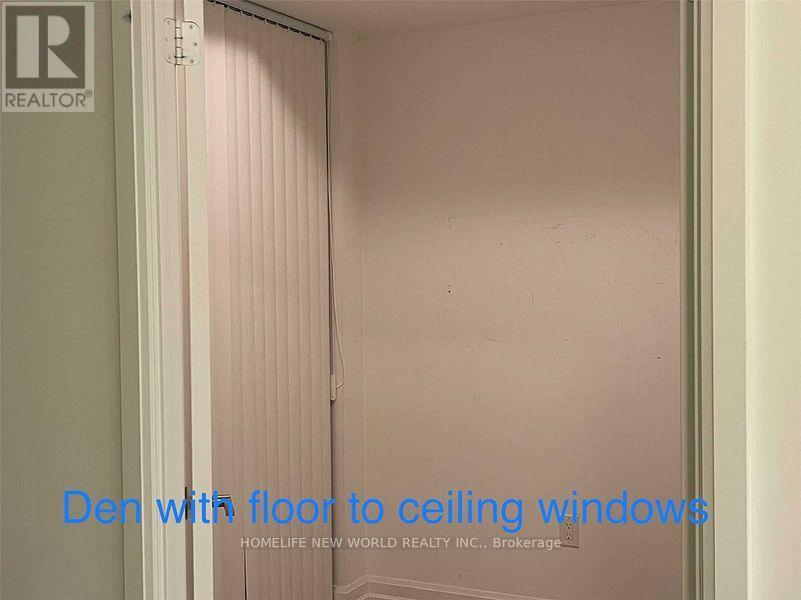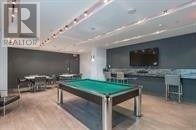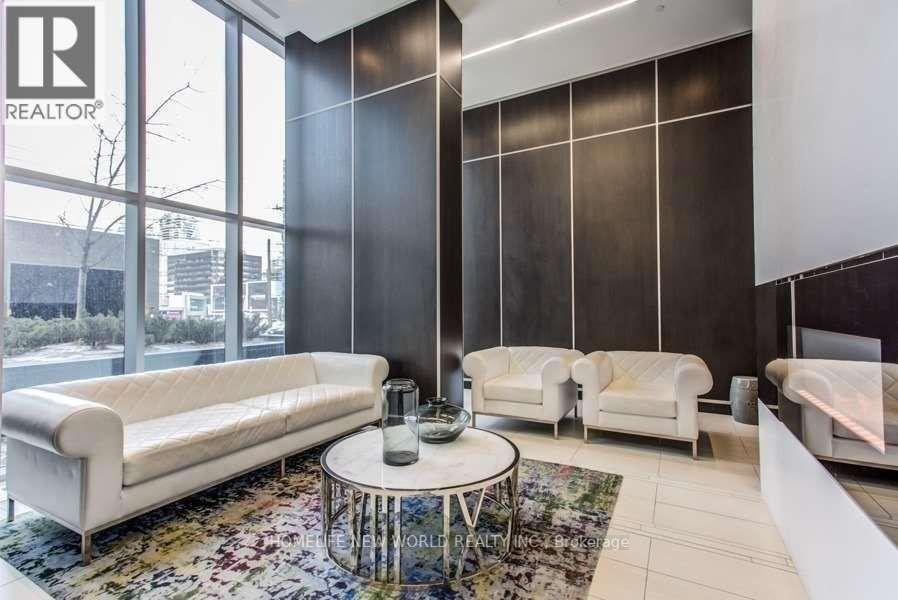2001 - 11 Bogert Avenue E Toronto, Ontario M2N 1K4
2 Bedroom
2 Bathroom
600 - 699 ft2
Central Air Conditioning
Forced Air
$600,000Maintenance, Common Area Maintenance, Heat, Insurance, Parking, Water
$632.71 Monthly
Maintenance, Common Area Maintenance, Heat, Insurance, Parking, Water
$632.71 MonthlyOne Bedroom+Den In Luxurious New Building.9' Ceiling With Private Balcony. Floor To Ceiling Windows. Open Concept Layout, Modern Kitchen W/Centre Island, Top Of The Line Miele Appliances & Beautiful Counters. Large Den Can Be Used As Second Bedroom. 2 Full Baths. Direct Access To Ttc, Amazing Location Close To Shopping, Entertainment, Lcbo,And The 401. (id:43697)
Property Details
| MLS® Number | C11984321 |
| Property Type | Single Family |
| Community Name | Lansing-Westgate |
| Amenities Near By | Public Transit |
| Community Features | Pet Restrictions |
| Features | Balcony, In Suite Laundry |
| Parking Space Total | 1 |
Building
| Bathroom Total | 2 |
| Bedrooms Above Ground | 1 |
| Bedrooms Below Ground | 1 |
| Bedrooms Total | 2 |
| Amenities | Security/concierge, Recreation Centre, Exercise Centre, Party Room |
| Cooling Type | Central Air Conditioning |
| Flooring Type | Laminate |
| Heating Fuel | Natural Gas |
| Heating Type | Forced Air |
| Size Interior | 600 - 699 Ft2 |
| Type | Apartment |
Parking
| Underground | |
| Garage |
Land
| Acreage | No |
| Land Amenities | Public Transit |
| Zoning Description | Single Family Residential |
Rooms
| Level | Type | Length | Width | Dimensions |
|---|---|---|---|---|
| Main Level | Living Room | 3.2 m | 5.05 m | 3.2 m x 5.05 m |
| Main Level | Dining Room | 3.2 m | 5.05 m | 3.2 m x 5.05 m |
| Main Level | Kitchen | 2.31 m | 2.59 m | 2.31 m x 2.59 m |
| Main Level | Primary Bedroom | 3.05 m | 3.35 m | 3.05 m x 3.35 m |
| Main Level | Den | 2.13 m | 2.44 m | 2.13 m x 2.44 m |
Contact Us
Contact us for more information















