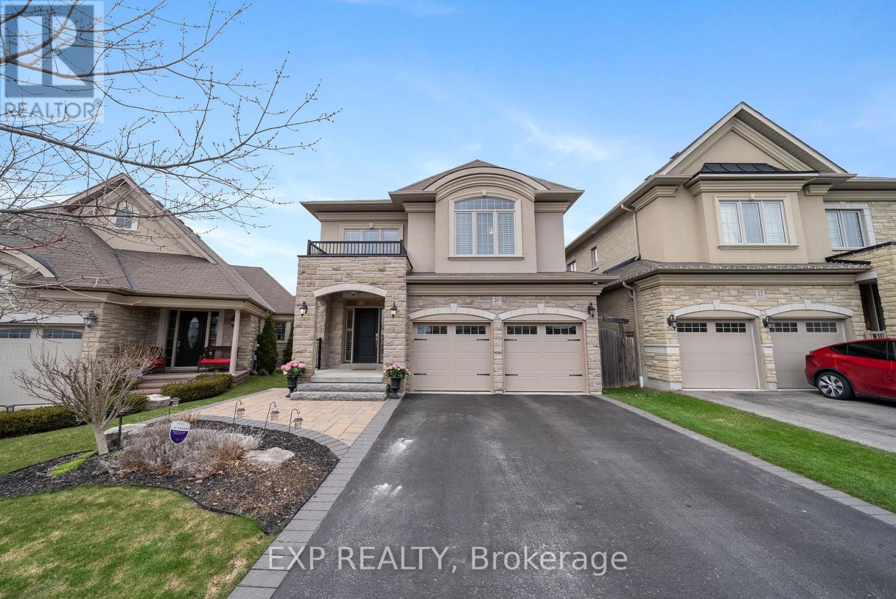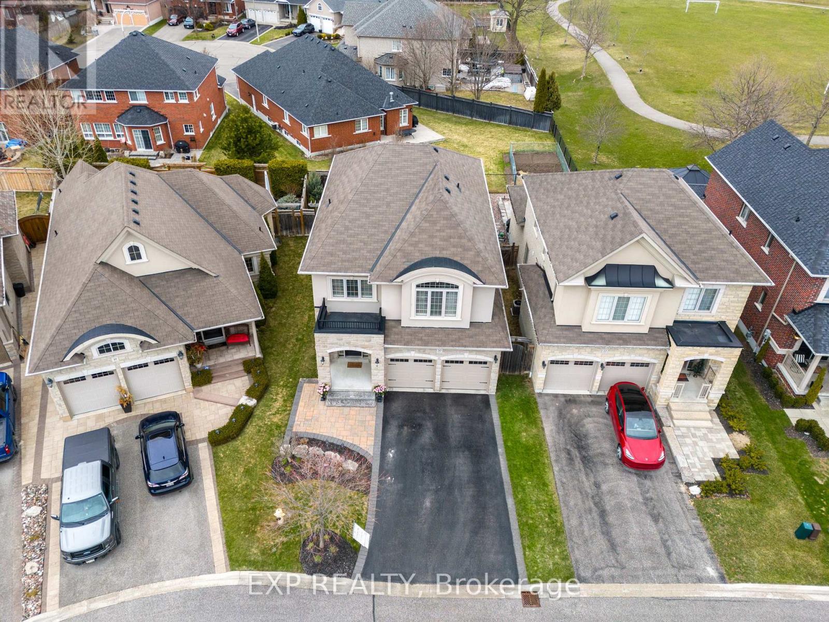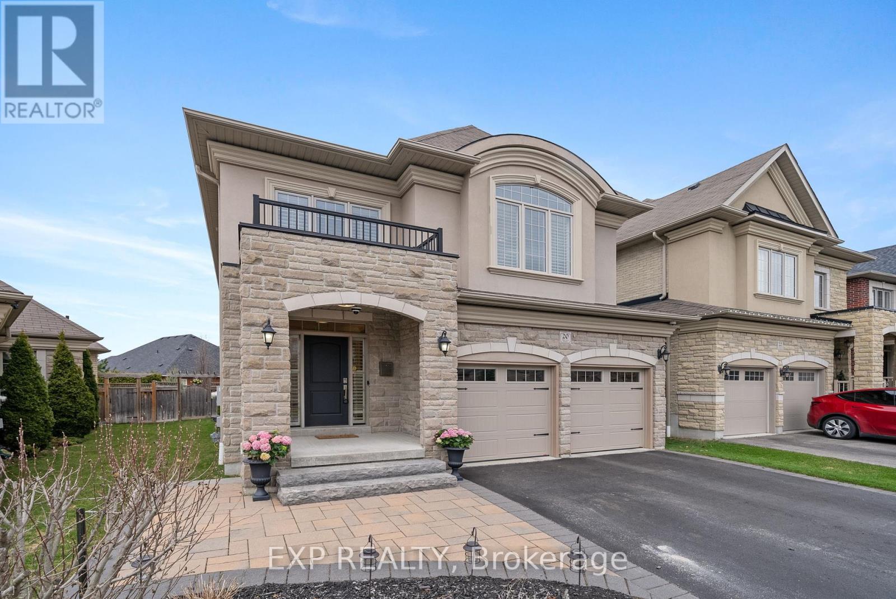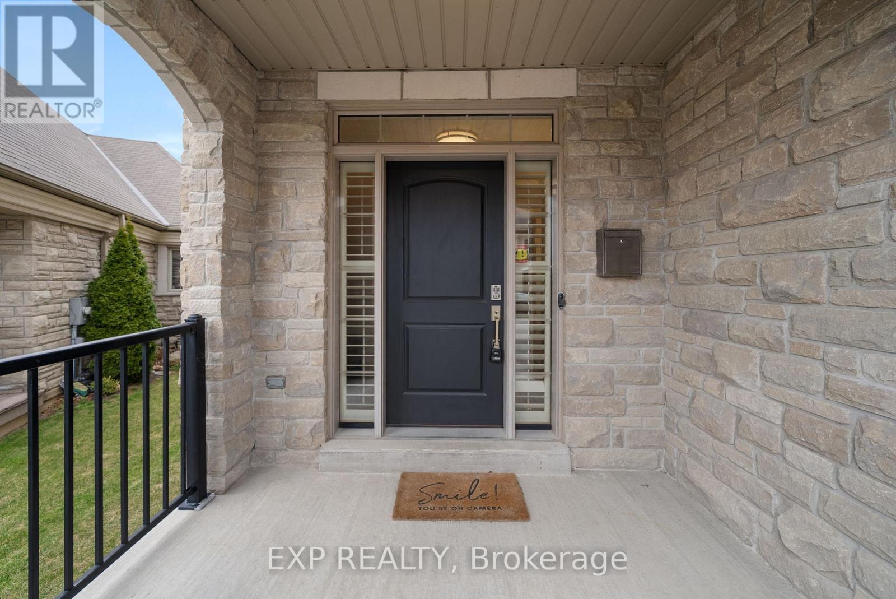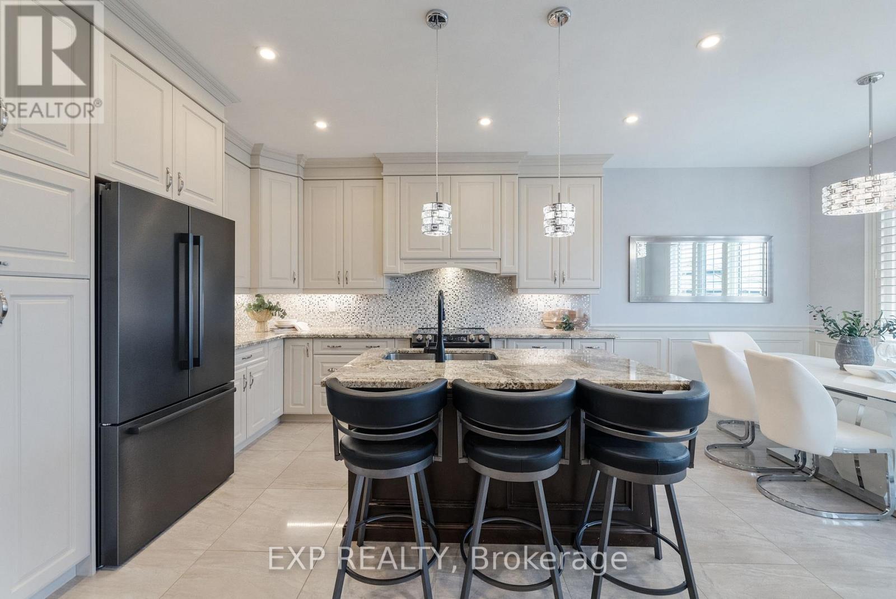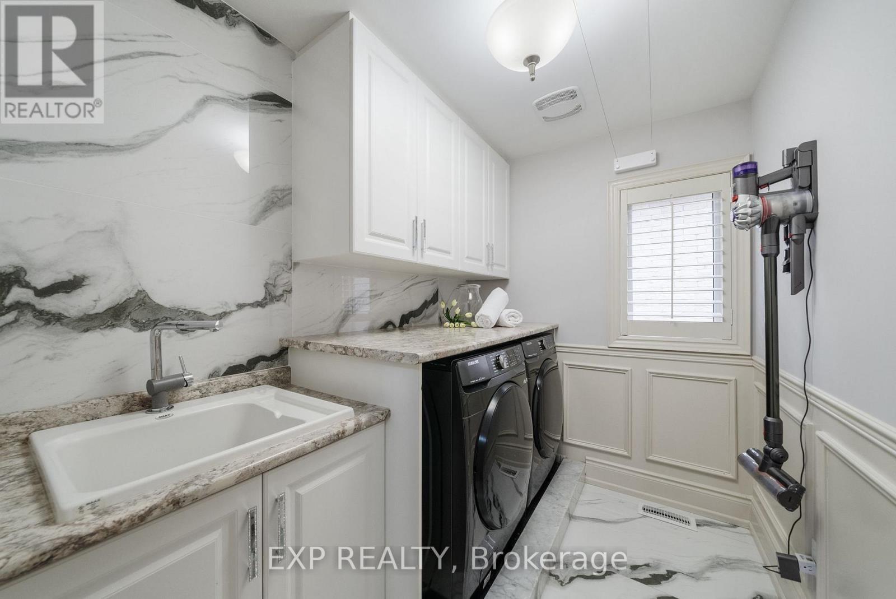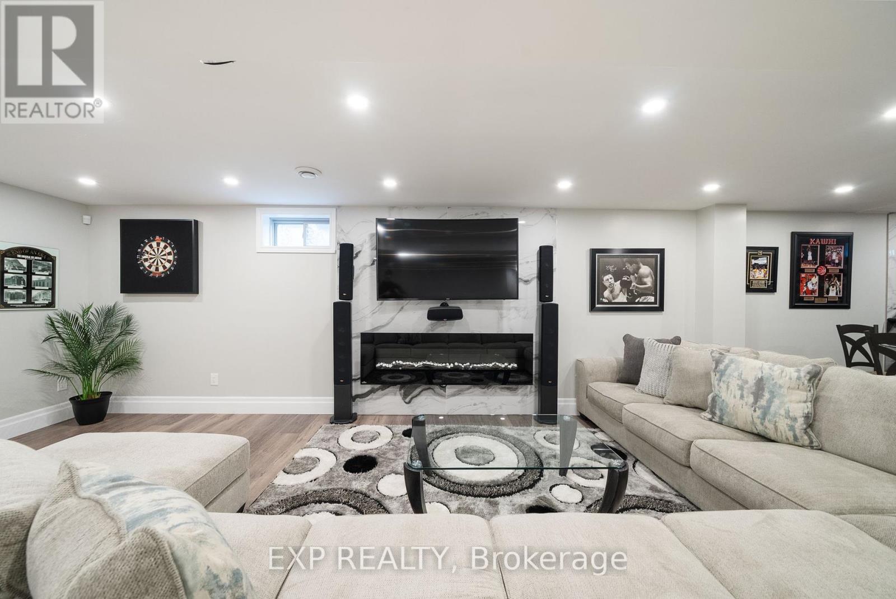20 Serene Court Whitby, Ontario L1R 0L6
$1,539,000
Welcome to this beautifully maintained and thoughtfully updated home, perfectly situated in the highly sought-after Rolling Acres neighbourhood. From the moment you step inside, pride of ownership shines through every detail. The main level offers a bright and spacious open-concept layout ideal for both everyday living and effortless entertaining. New hardwood flooring runs throughout, complemented by impeccable tile work that adds style and sophistication to every space. The open flow leads seamlessly to the private backyard, where you'll find the perfect outdoor retreat, complete with a hot tub for year-round relaxation. Upstairs, discover four generously sized bedrooms, offering plenty of room for the whole family. The fully finished basement is built for fun, featuring a stylish wet bar and a versatile entertaining space perfect for hosting friends and creating lasting memories. This home checks every box: move-in ready, beautifully upgraded, and located in one of Whitby's most desirable family-friendly neighbourhoods. Don't miss your chance to make this one yours! (id:43697)
Property Details
| MLS® Number | E12088578 |
| Property Type | Single Family |
| Community Name | Rolling Acres |
| Amenities Near By | Park, Schools |
| Equipment Type | None |
| Features | Gazebo |
| Parking Space Total | 6 |
| Rental Equipment Type | None |
| Structure | Patio(s) |
Building
| Bathroom Total | 5 |
| Bedrooms Above Ground | 4 |
| Bedrooms Total | 4 |
| Age | 6 To 15 Years |
| Amenities | Fireplace(s) |
| Appliances | Hot Tub, Central Vacuum, Water Meter, Dishwasher, Dryer, Microwave, Stove, Washer, Window Coverings, Refrigerator |
| Basement Type | Full |
| Construction Style Attachment | Detached |
| Cooling Type | Central Air Conditioning |
| Exterior Finish | Stucco, Stone |
| Fire Protection | Alarm System |
| Fireplace Present | Yes |
| Foundation Type | Poured Concrete |
| Half Bath Total | 1 |
| Heating Fuel | Natural Gas |
| Heating Type | Forced Air |
| Stories Total | 2 |
| Size Interior | 2,500 - 3,000 Ft2 |
| Type | House |
| Utility Water | Municipal Water |
Parking
| Attached Garage | |
| Garage |
Land
| Acreage | No |
| Fence Type | Fenced Yard |
| Land Amenities | Park, Schools |
| Landscape Features | Landscaped |
| Sewer | Sanitary Sewer |
| Size Depth | 101 Ft ,6 In |
| Size Frontage | 37 Ft ,4 In |
| Size Irregular | 37.4 X 101.5 Ft |
| Size Total Text | 37.4 X 101.5 Ft|under 1/2 Acre |
| Zoning Description | H1/hr2b |
Rooms
| Level | Type | Length | Width | Dimensions |
|---|---|---|---|---|
| Second Level | Bathroom | 2.57 m | 2.12 m | 2.57 m x 2.12 m |
| Second Level | Bedroom 4 | 3.71 m | 4.81 m | 3.71 m x 4.81 m |
| Second Level | Bathroom | 2.55 m | 1.56 m | 2.55 m x 1.56 m |
| Second Level | Laundry Room | 2.5 m | 1.87 m | 2.5 m x 1.87 m |
| Second Level | Primary Bedroom | 4.96 m | 3.79 m | 4.96 m x 3.79 m |
| Second Level | Bathroom | 3.26 m | 4.9 m | 3.26 m x 4.9 m |
| Second Level | Bedroom 2 | 3.4 m | 3.28 m | 3.4 m x 3.28 m |
| Second Level | Bedroom 3 | 3.66 m | 3.67 m | 3.66 m x 3.67 m |
| Basement | Recreational, Games Room | 8.34 m | 9.16 m | 8.34 m x 9.16 m |
| Basement | Bathroom | 2.54 m | 1.36 m | 2.54 m x 1.36 m |
| Main Level | Sitting Room | 3.52 m | 4.38 m | 3.52 m x 4.38 m |
| Main Level | Bathroom | 1.56 m | 1.76 m | 1.56 m x 1.76 m |
| Main Level | Office | 2.55 m | 2.94 m | 2.55 m x 2.94 m |
| Main Level | Living Room | 4.72 m | 3.89 m | 4.72 m x 3.89 m |
| Main Level | Kitchen | 3.52 m | 3.99 m | 3.52 m x 3.99 m |
| Main Level | Dining Room | 3.5 m | 2.51 m | 3.5 m x 2.51 m |
Utilities
| Sewer | Installed |
https://www.realtor.ca/real-estate/28180915/20-serene-court-whitby-rolling-acres-rolling-acres
Contact Us
Contact us for more information

