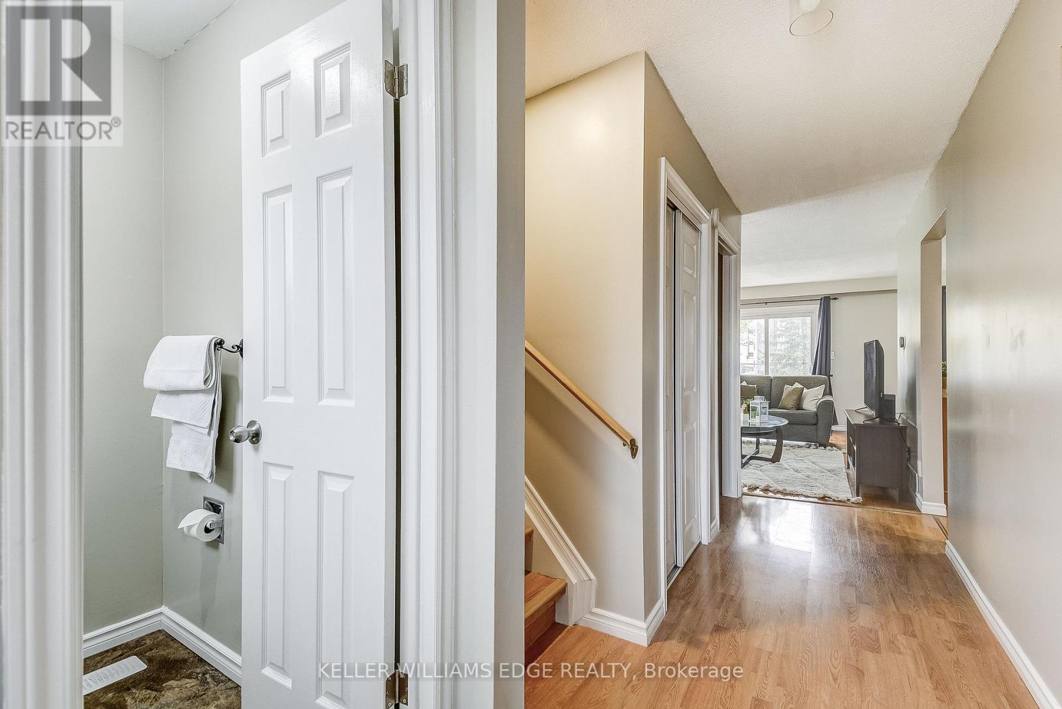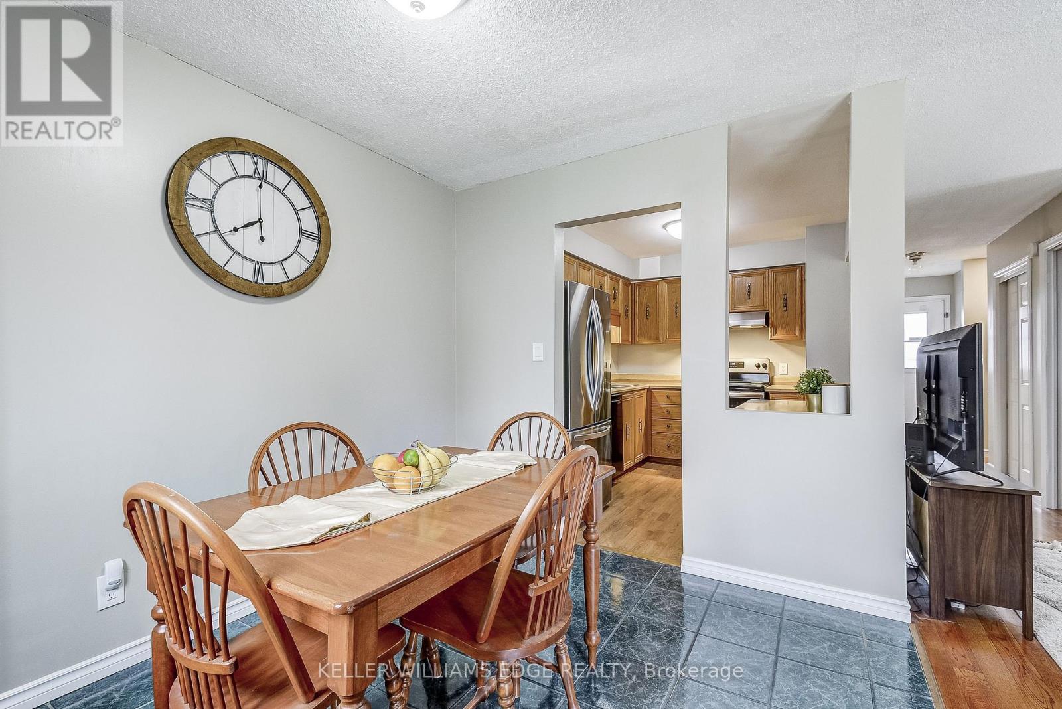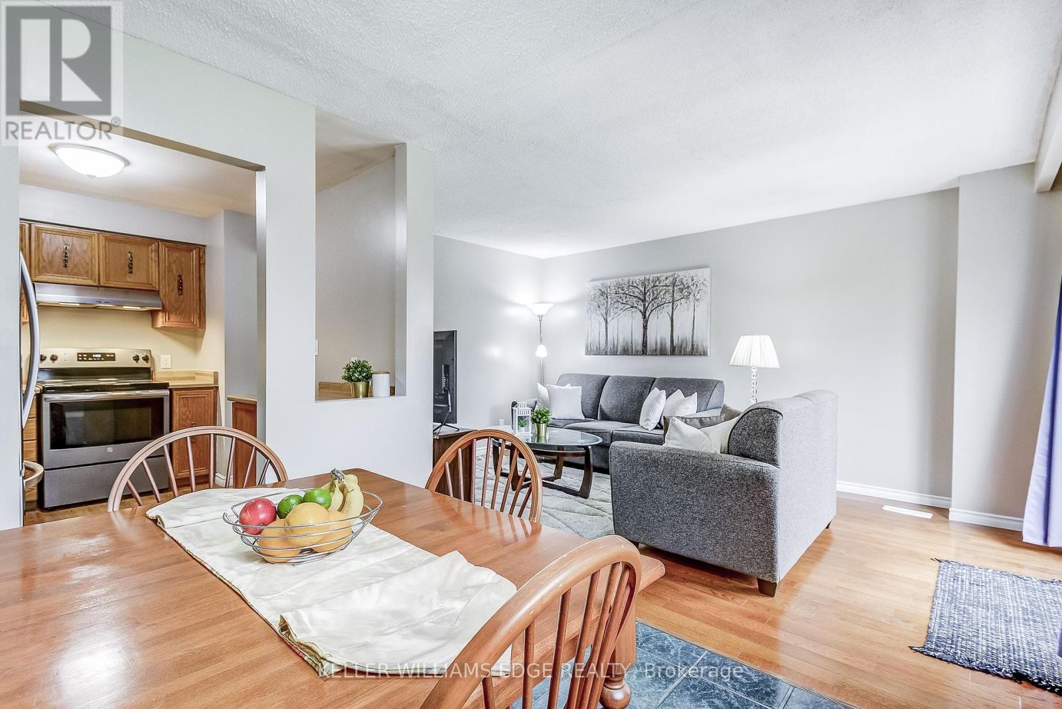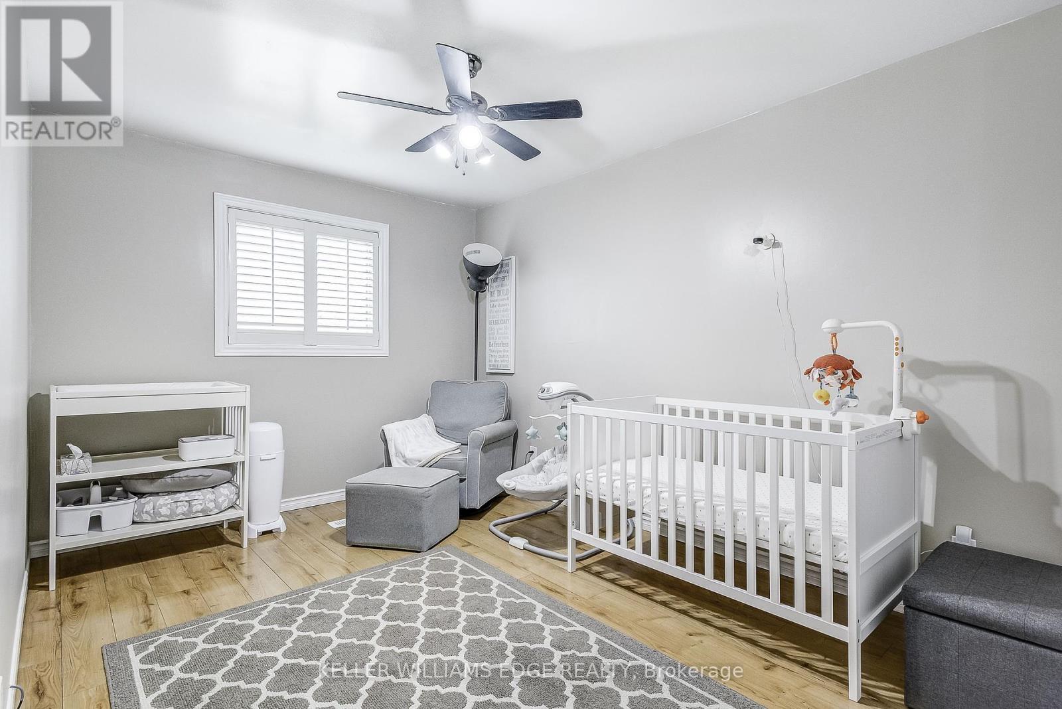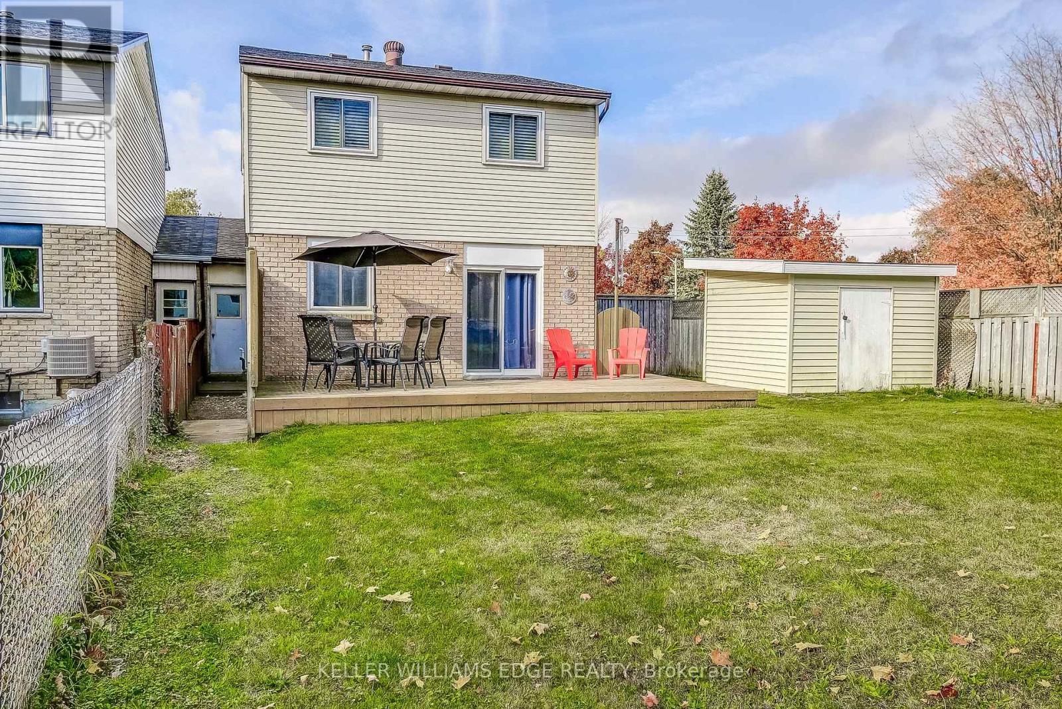2 Parkside Drive Brant, Ontario N3L 3S7
$589,900
Welcome to 2 Parkside Drive, a beautiful freehold end-unit townhome located in the heart of Paris, Ontario. This move-in-ready home features 3spacious bedrooms and 1.5 baths, offering ample space for families or anyone looking to settle in this picturesque town. Step inside to find a freshly painted interior that creates a bright and welcoming atmosphere throughout. The updated bathroom adds a touch of modern style, while the open-concept living spaces provide an excellent flow for daily living and entertaining. The home boasts a large, fully fenced-in backyard, perfect for outdoor gatherings, gardening, or simply relaxing in privacy. Whether you're enjoying a sunny afternoon or hosting a BBQ, this outdoor space is sure to impress. Conveniently located near the Paris Fairgrounds, schools, parks, and all the amenities you need, this home offers the perfect combination of comfort and convenience. (id:43697)
Property Details
| MLS® Number | X10929396 |
| Property Type | Single Family |
| Community Name | Paris |
| AmenitiesNearBy | Schools |
| CommunityFeatures | Community Centre |
| Features | Carpet Free |
| ParkingSpaceTotal | 3 |
| Structure | Shed |
Building
| BathroomTotal | 2 |
| BedroomsAboveGround | 3 |
| BedroomsTotal | 3 |
| Appliances | Water Softener, Water Heater, Garage Door Opener Remote(s), Dishwasher, Dryer, Refrigerator, Stove, Washer, Window Coverings |
| BasementDevelopment | Unfinished |
| BasementType | Full (unfinished) |
| ConstructionStyleAttachment | Attached |
| CoolingType | Central Air Conditioning |
| ExteriorFinish | Brick, Vinyl Siding |
| FoundationType | Poured Concrete |
| HalfBathTotal | 1 |
| HeatingFuel | Natural Gas |
| HeatingType | Forced Air |
| StoriesTotal | 2 |
| SizeInterior | 1099.9909 - 1499.9875 Sqft |
| Type | Row / Townhouse |
| UtilityWater | Municipal Water |
Parking
| Attached Garage |
Land
| Acreage | No |
| LandAmenities | Schools |
| Sewer | Sanitary Sewer |
| SizeDepth | 134 Ft ,6 In |
| SizeFrontage | 22 Ft ,7 In |
| SizeIrregular | 22.6 X 134.5 Ft |
| SizeTotalText | 22.6 X 134.5 Ft |
Rooms
| Level | Type | Length | Width | Dimensions |
|---|---|---|---|---|
| Second Level | Primary Bedroom | 4.74 m | 3.18 m | 4.74 m x 3.18 m |
| Second Level | Bedroom 2 | 2.86 m | 4.93 m | 2.86 m x 4.93 m |
| Second Level | Bedroom 3 | 2.97 m | 3.87 m | 2.97 m x 3.87 m |
| Second Level | Bathroom | 2.73 m | 1.5 m | 2.73 m x 1.5 m |
| Basement | Other | 18.9 m | 31.9 m | 18.9 m x 31.9 m |
| Main Level | Living Room | 3.06 m | 4.8 m | 3.06 m x 4.8 m |
| Main Level | Kitchen | 2.53 m | 3.12 m | 2.53 m x 3.12 m |
| Main Level | Dining Room | 2.64 m | 3.12 m | 2.64 m x 3.12 m |
| Main Level | Bathroom | 1.55 m | 1.24 m | 1.55 m x 1.24 m |
| Main Level | Foyer | 1.66 m | 4.98 m | 1.66 m x 4.98 m |
https://www.realtor.ca/real-estate/27683997/2-parkside-drive-brant-paris-paris
Interested?
Contact us for more information





