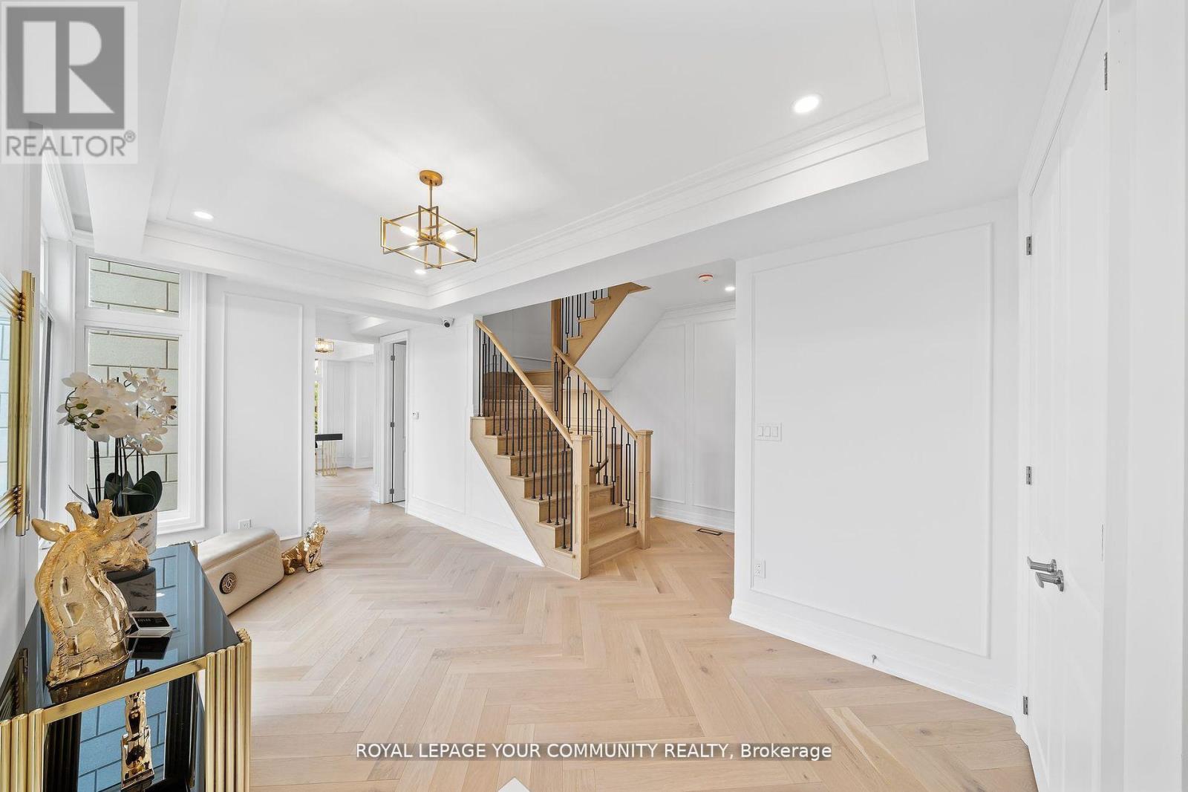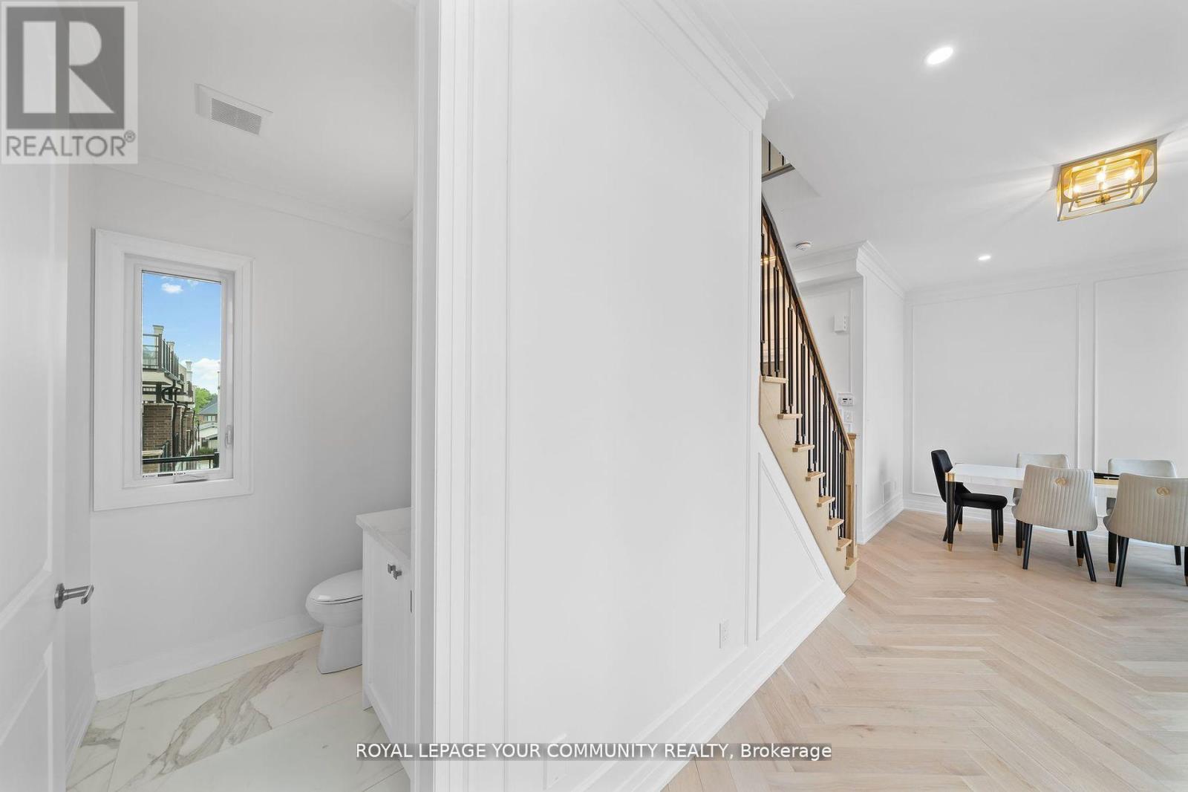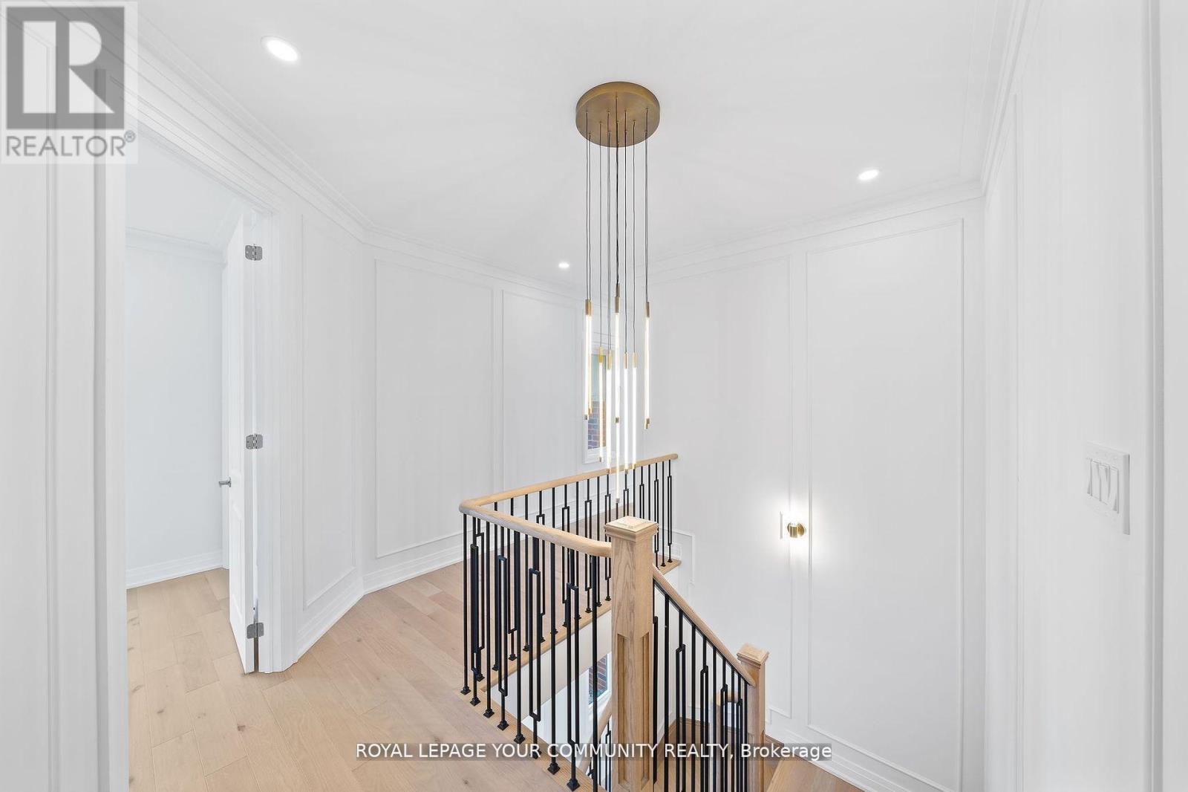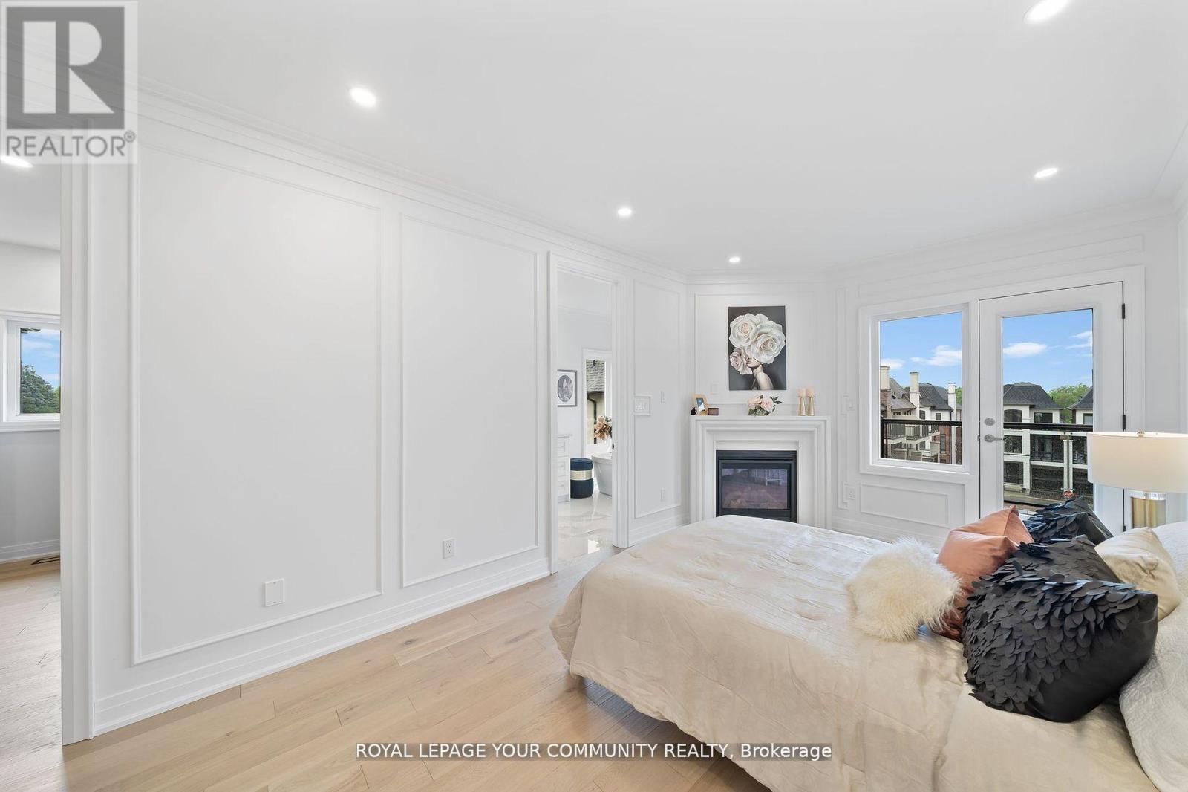4 Bedroom
4 Bathroom
1999.983 - 2499.9795 sqft
Fireplace
Central Air Conditioning
Forced Air
$1,698,000
PRE-CONSTRUCTION: Magnificent, Luxurious Modern 3-Storey Freehold Townhome Model THR-2, Boasting a 2-Car Garage, Nestled in a Premier King City Community. Ready in Spring 2026, Offering an Expansive Open-Concept Design and Functional Layout Showcasing a Chic and Contemporary Kitchen Adorned with an Oversized Quartz Top Waterfall Island, Quartz Counters, Quartz Backsplash, Hard Flooring in the Bedrooms, and a Beautiful Seamless Finish. Spacious Principle Rooms, Cove Ceilings, Deluxe Luxury Appliances, Walkout to Terrace & Balconies. A Residence of Unparalleled Allure, Beckoning the Discerning Eye. Nestled Within a Welcoming Community, Close Proximity to an Array of Amenities Including Shopping, Dining Establishments, Parks, and Convenient Highway Access. The Photos Used in This MLS Listing Are to Showcase Other Similar Townhomes Built by Fifth Avenue Homes for Marketing Purposes Only. The Schedule of Features & Finishes Listed Are Included in the Purchase Price, Upgrades Are Negotiable. **** EXTRAS **** 36\" SubZero Fridge, 36\" Wolf Stove, 24\" Cove Dishwasher, Sirius Ventilation Hood Fan, SubZero Wine Fridge, Hardwood Flooring In Rec Room, Office, Sitting Room, Great Room & 3 Bedrooms. 50\" Electric Fireplace. (id:43697)
Property Details
|
MLS® Number
|
N10854826 |
|
Property Type
|
Single Family |
|
Community Name
|
King City |
|
AmenitiesNearBy
|
Hospital, Park, Public Transit, Schools |
|
CommunityFeatures
|
Community Centre |
|
Features
|
Flat Site, Carpet Free |
|
ParkingSpaceTotal
|
4 |
|
Structure
|
Deck |
Building
|
BathroomTotal
|
4 |
|
BedroomsAboveGround
|
3 |
|
BedroomsBelowGround
|
1 |
|
BedroomsTotal
|
4 |
|
Amenities
|
Fireplace(s) |
|
BasementDevelopment
|
Unfinished |
|
BasementType
|
N/a (unfinished) |
|
ConstructionStyleAttachment
|
Attached |
|
CoolingType
|
Central Air Conditioning |
|
ExteriorFinish
|
Brick, Stone |
|
FireProtection
|
Alarm System, Smoke Detectors |
|
FireplacePresent
|
Yes |
|
FireplaceTotal
|
1 |
|
FlooringType
|
Hardwood, Ceramic |
|
FoundationType
|
Poured Concrete |
|
HalfBathTotal
|
2 |
|
HeatingFuel
|
Natural Gas |
|
HeatingType
|
Forced Air |
|
StoriesTotal
|
3 |
|
SizeInterior
|
1999.983 - 2499.9795 Sqft |
|
Type
|
Row / Townhouse |
|
UtilityWater
|
Municipal Water |
Parking
Land
|
Acreage
|
No |
|
LandAmenities
|
Hospital, Park, Public Transit, Schools |
|
Sewer
|
Sanitary Sewer |
|
SizeDepth
|
79 Ft |
|
SizeFrontage
|
19 Ft |
|
SizeIrregular
|
19 X 79 Ft |
|
SizeTotalText
|
19 X 79 Ft |
Rooms
| Level |
Type |
Length |
Width |
Dimensions |
|
Second Level |
Office |
|
|
Measurements not available |
|
Second Level |
Sitting Room |
|
|
Measurements not available |
|
Second Level |
Laundry Room |
|
|
Measurements not available |
|
Second Level |
Great Room |
|
|
Measurements not available |
|
Second Level |
Kitchen |
|
|
Measurements not available |
|
Second Level |
Eating Area |
|
|
Measurements not available |
|
Third Level |
Primary Bedroom |
|
|
Measurements not available |
|
Third Level |
Bedroom 2 |
|
|
Measurements not available |
|
Third Level |
Bedroom 3 |
|
|
Measurements not available |
|
Main Level |
Recreational, Games Room |
|
|
Measurements not available |
https://www.realtor.ca/real-estate/27680283/1986-king-lot-15-road-king-king-city-king-city










































