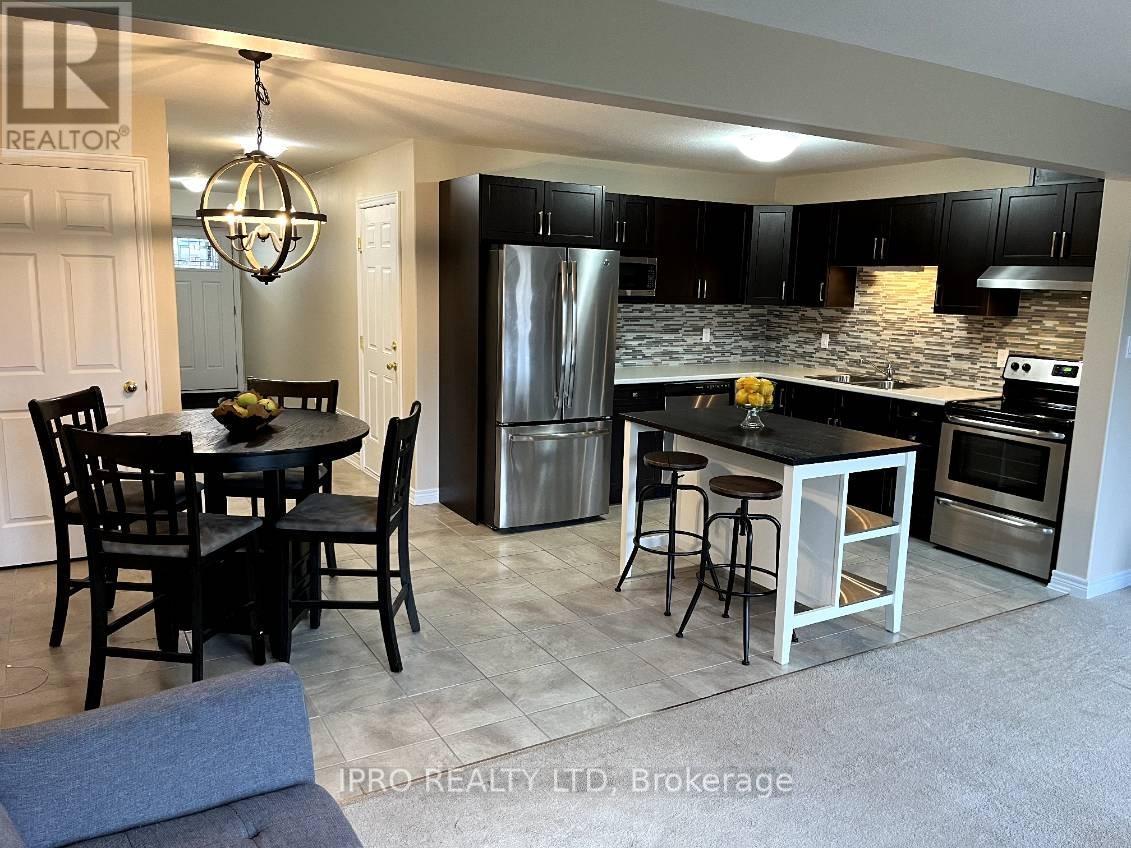195 Hutchinson Drive New Tecumseth, Ontario L9R 0H1
$734,900
Welcome to 195 Hutchinson Drive, where a house becomes a home. Located close to schools, hospital, shopping and minutes to downtown. Beautifully maintained inside and out, fabulous open concept main floor plan with upgraded light fixtures. Immaculate foyer, main floor powder room, interior garage access, The kitchen boasts dark cabinetry, 4 well-maintained appliances, highlighted by a cozy island. Walk out from dining room to patio and spacious, professionally maintained, fully fenced back yard. Sun soaked family room, is great for entertaining and sharing family moments. Upstairs, 3 spacious bedrooms. Primary bedroom features a walk-in closet and ensuite. Second and third bedroom with fresh, cozy carpet and bright windows. Laundry is located in the unfinished basement, that has an upgraded bigger window, allowing for natural light, waiting for fresh ideas. (id:43697)
Property Details
| MLS® Number | N10929271 |
| Property Type | Single Family |
| Community Name | Alliston |
| ParkingSpaceTotal | 3 |
Building
| BathroomTotal | 3 |
| BedroomsAboveGround | 3 |
| BedroomsTotal | 3 |
| BasementDevelopment | Unfinished |
| BasementType | N/a (unfinished) |
| ConstructionStyleAttachment | Attached |
| CoolingType | Central Air Conditioning |
| ExteriorFinish | Brick |
| FlooringType | Ceramic |
| FoundationType | Unknown |
| HalfBathTotal | 1 |
| HeatingFuel | Natural Gas |
| HeatingType | Forced Air |
| StoriesTotal | 2 |
| Type | Row / Townhouse |
| UtilityWater | Municipal Water |
Parking
| Attached Garage |
Land
| Acreage | No |
| Sewer | Sanitary Sewer |
| SizeDepth | 126 Ft ,6 In |
| SizeFrontage | 19 Ft ,9 In |
| SizeIrregular | 19.75 X 126.53 Ft |
| SizeTotalText | 19.75 X 126.53 Ft |
| ZoningDescription | Residential |
Rooms
| Level | Type | Length | Width | Dimensions |
|---|---|---|---|---|
| Second Level | Primary Bedroom | 12.7 m | 13.1 m | 12.7 m x 13.1 m |
| Second Level | Bedroom 2 | 10.1 m | 10.8 m | 10.1 m x 10.8 m |
| Second Level | Bedroom 3 | 3.3 m | 10.8 m | 3.3 m x 10.8 m |
| Main Level | Kitchen | 10.3 m | 10.1 m | 10.3 m x 10.1 m |
| Main Level | Living Room | 18.9 m | 9.6 m | 18.9 m x 9.6 m |
| Main Level | Dining Room | 3.2 m | 3.1 m | 3.2 m x 3.1 m |
https://www.realtor.ca/real-estate/27683604/195-hutchinson-drive-new-tecumseth-alliston-alliston
Interested?
Contact us for more information
















